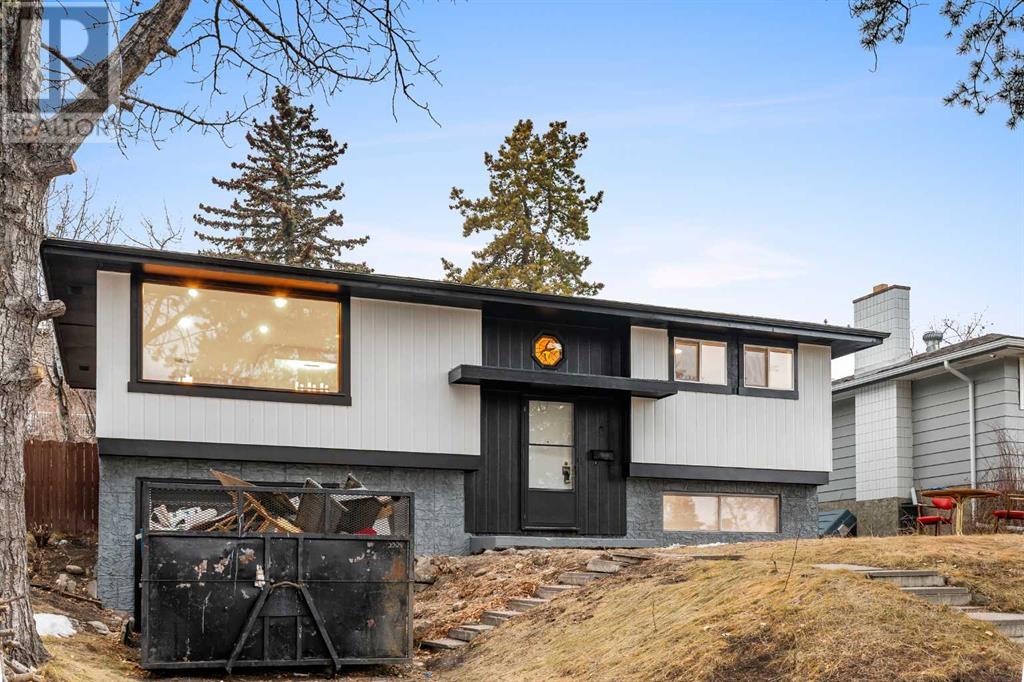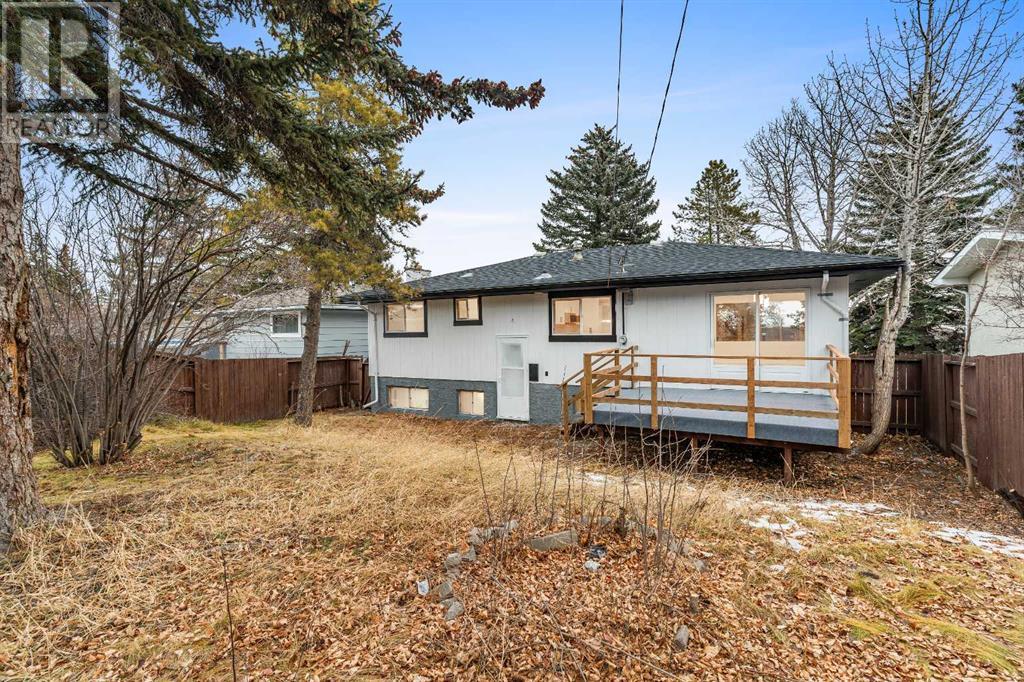3 Bedroom
2 Bathroom
1,078 ft2
Bi-Level
Fireplace
None
Forced Air
$664,900
A thoughtfully designed and NEWLY RENOVATED bi-level home that offers the perfect blend of style, comfort, and functionality. With a modern OPEN FLOOR PLAN AND NUMEROUS FRESH UPDATES throughout, this 3-bedroom, 2-bathroom home is MOVE-IN READY and ideal for families or anyone looking for versatile living spaces.As you step inside, you’ll be greeted by the inviting main floor, featuring a BRIGHT AND SPACIOUS living room where natural sunlight fills the space, creating a warm and cheerful ambiance. The FRESHLY PAINTED WALLS AND BRAND-NEW FLOORING enhance the contemporary feel of the home. The kitchen is a true centerpiece, showcasing BRAND-NEW APPLIANCES, a functional kitchen island, and ample cabinet space, making it a dream for both everyday cooking and entertaining. Adjacent to the kitchen, the dining area provides seamless access to the deck—perfect for enjoying morning coffee, hosting evening barbecues, or simply relaxing while overlooking the yard. The main floor also includes two generously sized bedrooms and a fully renovated bathroom, offering both comfort and convenience.The fully developed basement is an Illegal suite has a standout feature, adding incredible value to the home. It includes its own kitchen, a cozy bedroom, a den, a beautifully updated bathroom, and separate laundry facilities, ensuring maximum flexibility and practicality.This home also boasts a range of significant upgrades, including a NEW ROOF, NEW WINDOWS, AND A ATTACHED GARAGE, providing style, durability, and peace of mind for years to come.Nestled in A DESIRABLE NEIGHBORHOOD, 7147 8 St NW is conveniently located close to schools, parks, shopping, and public transportation, making it an excellent choice for any lifestyle. With its RECENT RENOVATIONS, bright and airy layout, and thoughtful design, this property is truly a standout.Don’t miss your chance to make this beautifully updated home your own—schedule a private showing today and discover all it has to offer! (id:52784)
Property Details
|
MLS® Number
|
A2183470 |
|
Property Type
|
Single Family |
|
Neigbourhood
|
Huntington Hills |
|
Community Name
|
Huntington Hills |
|
Amenities Near By
|
Schools, Shopping |
|
Features
|
Pvc Window |
|
Parking Space Total
|
2 |
|
Plan
|
5352jk |
|
Structure
|
Deck |
Building
|
Bathroom Total
|
2 |
|
Bedrooms Above Ground
|
2 |
|
Bedrooms Below Ground
|
1 |
|
Bedrooms Total
|
3 |
|
Appliances
|
Refrigerator, Cooktop - Electric, Dishwasher, Microwave, Oven - Built-in, Hood Fan, Garage Door Opener |
|
Architectural Style
|
Bi-level |
|
Basement Development
|
Finished |
|
Basement Features
|
Suite |
|
Basement Type
|
Full (finished) |
|
Constructed Date
|
1968 |
|
Construction Style Attachment
|
Detached |
|
Cooling Type
|
None |
|
Exterior Finish
|
Stone, Vinyl Siding |
|
Fireplace Present
|
Yes |
|
Fireplace Total
|
1 |
|
Flooring Type
|
Vinyl Plank |
|
Foundation Type
|
Poured Concrete |
|
Heating Type
|
Forced Air |
|
Size Interior
|
1,078 Ft2 |
|
Total Finished Area
|
1078 Sqft |
|
Type
|
House |
Parking
Land
|
Acreage
|
No |
|
Fence Type
|
Fence |
|
Land Amenities
|
Schools, Shopping |
|
Size Depth
|
33.52 M |
|
Size Frontage
|
15.54 M |
|
Size Irregular
|
521.00 |
|
Size Total
|
521 M2|4,051 - 7,250 Sqft |
|
Size Total Text
|
521 M2|4,051 - 7,250 Sqft |
|
Zoning Description
|
R-cg |
Rooms
| Level |
Type |
Length |
Width |
Dimensions |
|
Basement |
4pc Bathroom |
|
|
7.33 Ft x 4.92 Ft |
|
Basement |
Bedroom |
|
|
11.67 Ft x 11.75 Ft |
|
Basement |
Den |
|
|
11.67 Ft x 7.67 Ft |
|
Basement |
Kitchen |
|
|
11.00 Ft x 8.25 Ft |
|
Basement |
Laundry Room |
|
|
7.67 Ft x 11.83 Ft |
|
Main Level |
4pc Bathroom |
|
|
8.00 Ft x 4.92 Ft |
|
Main Level |
Bedroom |
|
|
12.33 Ft x 9.17 Ft |
|
Main Level |
Dining Room |
|
|
11.83 Ft x 9.08 Ft |
|
Main Level |
Kitchen |
|
|
11.42 Ft x 11.25 Ft |
|
Main Level |
Living Room |
|
|
13.67 Ft x 17.42 Ft |
|
Main Level |
Primary Bedroom |
|
|
12.75 Ft x 12.67 Ft |
https://www.realtor.ca/real-estate/27737233/7147-8-street-nw-calgary-huntington-hills

































