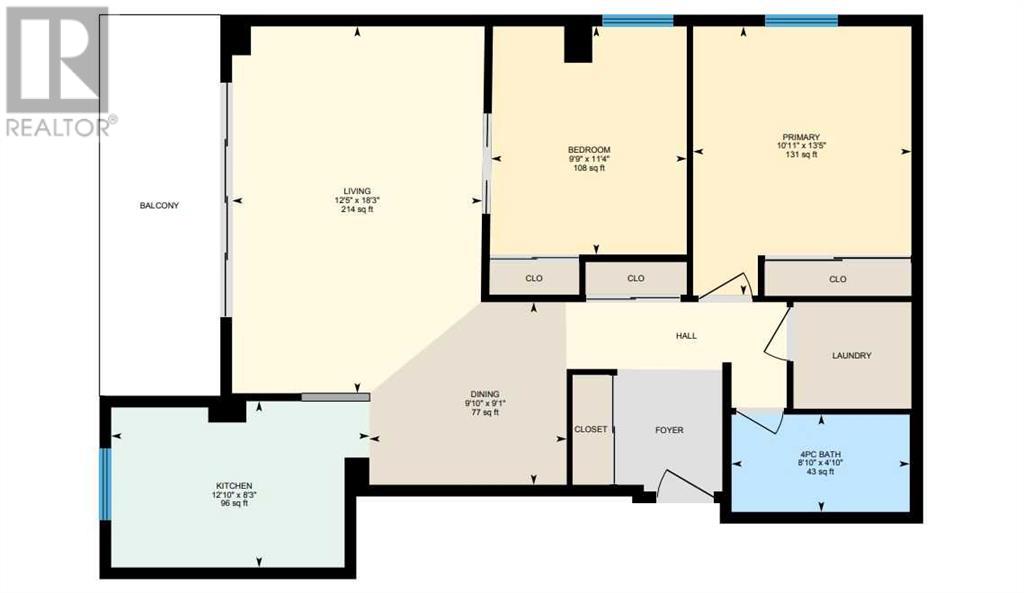712, 1335 12 Avenue Sw Calgary, Alberta T3C 3P7
$268,000Maintenance, Common Area Maintenance, Heat, Insurance, Parking, Property Management, Reserve Fund Contributions, Sewer, Waste Removal, Water
$528.19 Monthly
Maintenance, Common Area Maintenance, Heat, Insurance, Parking, Property Management, Reserve Fund Contributions, Sewer, Waste Removal, Water
$528.19 MonthlyExplore this large 2-bedroom corner apartment within walking distance of shopping, restaurants and public transport. East-facing orientation ensures lots of natural light without unpleasant heat in the summer. The hardwood floor greets you at the front door and continues through the entire apartment. A large living room opens to a massive balcony - a perfect place to unwind at the end of the day. The kitchen is outfitted with classic white cabinets and it has a window to let the natural light shine in. The in-suite washer and dryer eliminates the need to make a trip to a common laundry. The underground parking stall is literally behind the parkade door for easy access plus there are no parking restrictions on the street in front of the building (except 7 am to 9 am). The elegant lobby features a ramp for accessibility ease. A storage locker can also be rented for an additional fee. Pets are allowed with board approval. But don't just take my word for it. Find out for yourself! (id:52784)
Property Details
| MLS® Number | A2163730 |
| Property Type | Single Family |
| Neigbourhood | Victoria Park |
| Community Name | Beltline |
| AmenitiesNearBy | Park, Playground, Shopping |
| CommunityFeatures | Pets Allowed With Restrictions |
| Features | Closet Organizers, No Animal Home, No Smoking Home, Parking |
| ParkingSpaceTotal | 1 |
| Plan | 9510843 |
Building
| BathroomTotal | 1 |
| BedroomsAboveGround | 2 |
| BedroomsTotal | 2 |
| Appliances | Refrigerator, Stove, Hood Fan, Garage Door Opener, Washer & Dryer |
| ConstructedDate | 1978 |
| ConstructionMaterial | Poured Concrete |
| ConstructionStyleAttachment | Attached |
| CoolingType | None |
| ExteriorFinish | Brick, Concrete |
| FlooringType | Hardwood, Tile |
| HeatingFuel | Natural Gas |
| HeatingType | Baseboard Heaters, Hot Water |
| StoriesTotal | 9 |
| SizeInterior | 869.3 Sqft |
| TotalFinishedArea | 869.3 Sqft |
| Type | Apartment |
Parking
| Underground |
Land
| Acreage | No |
| LandAmenities | Park, Playground, Shopping |
| SizeTotalText | Unknown |
| ZoningDescription | Cc-mhx |
Rooms
| Level | Type | Length | Width | Dimensions |
|---|---|---|---|---|
| Main Level | Living Room | 4.17 M x 3.86 M | ||
| Main Level | Dining Room | 2.77 M x 1.77 M | ||
| Main Level | Kitchen | 3.54 M x 2.45 M | ||
| Main Level | Primary Bedroom | 4.07 M x 3.33 M | ||
| Main Level | Bedroom | 4.13 M x 3.01 M | ||
| Main Level | Laundry Room | 1.85 M x 1.61 M | ||
| Main Level | 4pc Bathroom | Measurements not available |
https://www.realtor.ca/real-estate/27382364/712-1335-12-avenue-sw-calgary-beltline
Interested?
Contact us for more information






















