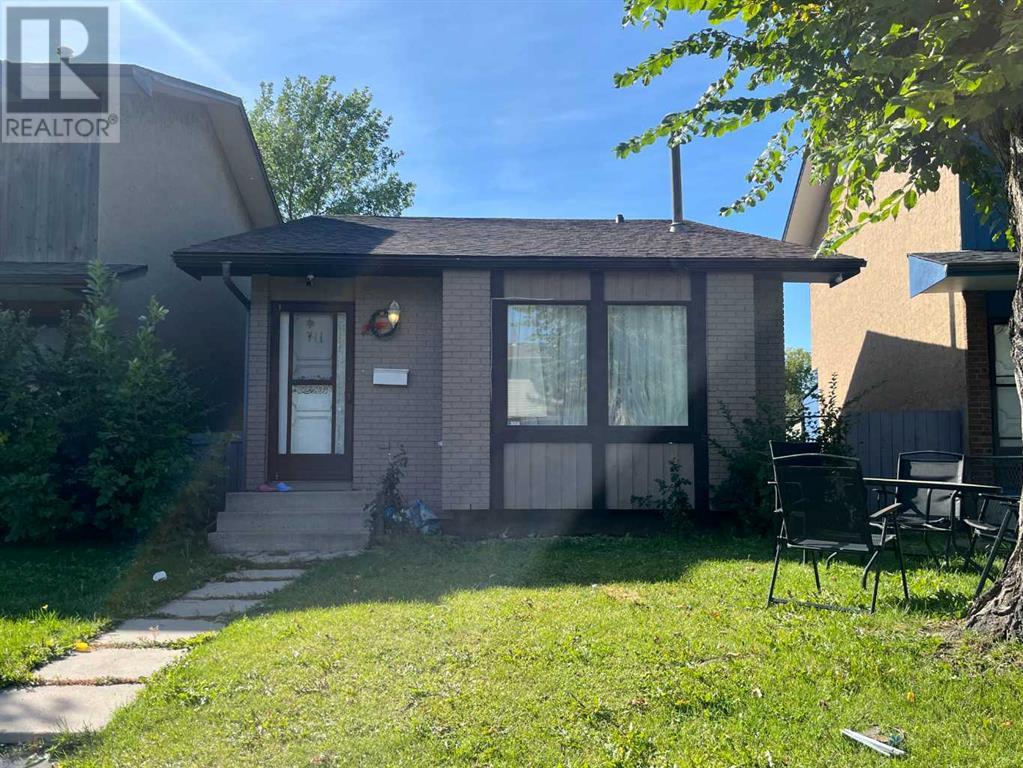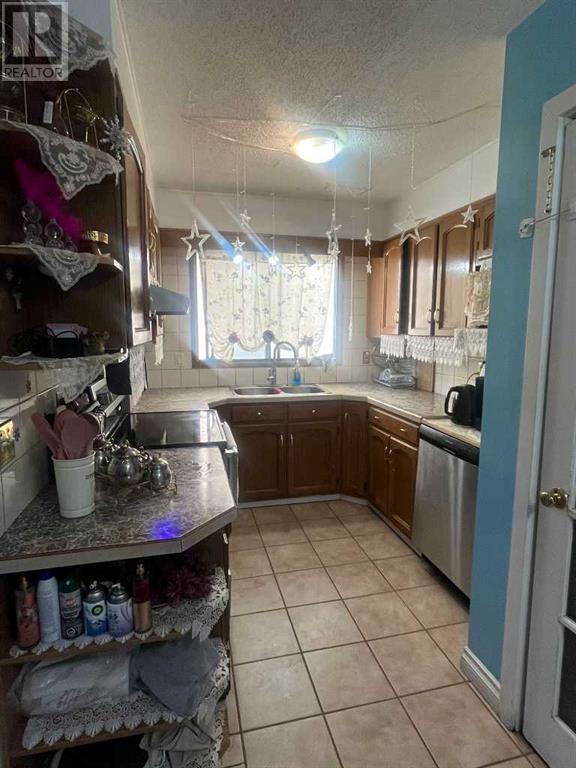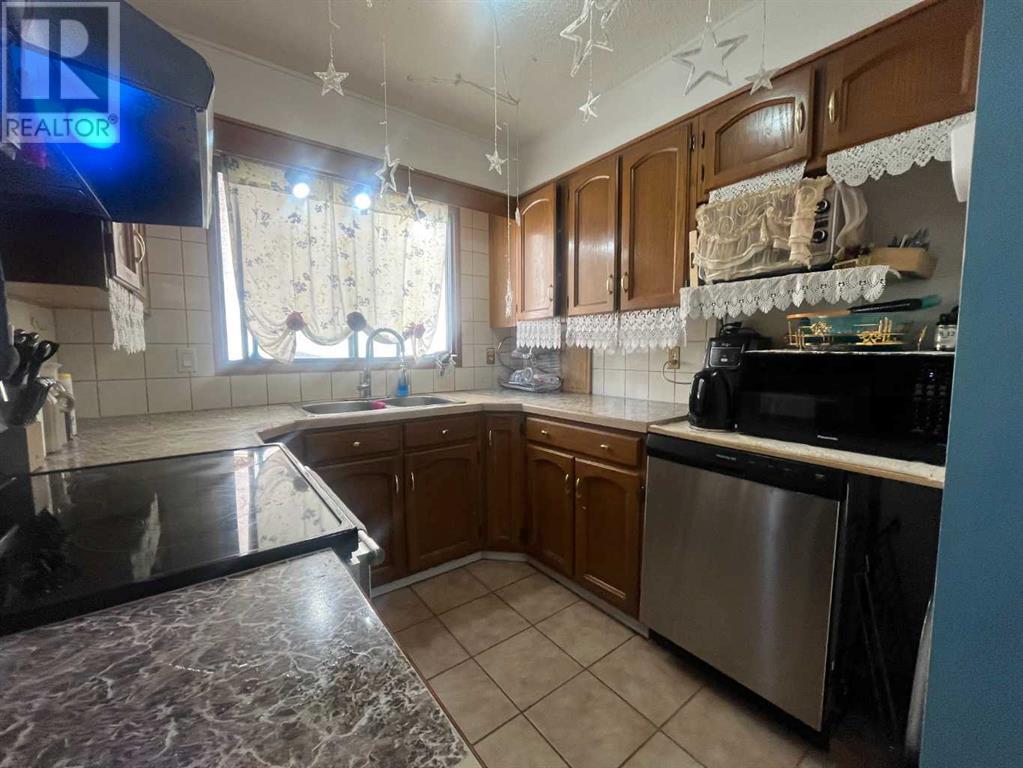711 Whiteridge Road Ne Calgary, Alberta T1Y 4K4
$510,000
This starter home is looking for a first time home buyer or experienced investor to call it their own. Located near major shopping, transit, schools, hospital and playgrounds, this property location is anything but inconvenient. LRT, Sunridge Mall, Peter Lougheed Hospital is just a few of the close by amenities. Greeted by high ceilings in the entrance, the living room is open and spacious on the main floor. The kitchen with plentiful storage and cabinets space, dining area, second bedroom plus a 4pc bath complete the upper level while the master bedroom and master ensuite is located just in the lower level along with the third bedroom. The developed basement is where the laundry is located along with more storage space. (id:52784)
Property Details
| MLS® Number | A2158958 |
| Property Type | Single Family |
| Neigbourhood | Whitehorn |
| Community Name | Whitehorn |
| AmenitiesNearBy | Playground, Schools, Shopping |
| Features | Back Lane, No Animal Home, No Smoking Home |
| ParkingSpaceTotal | 1 |
| Plan | 7810985 |
| Structure | Deck |
Building
| BathroomTotal | 2 |
| BedroomsAboveGround | 1 |
| BedroomsBelowGround | 2 |
| BedroomsTotal | 3 |
| Appliances | Washer, Refrigerator, Stove, Dryer, Hood Fan, Window Coverings, Garage Door Opener |
| ArchitecturalStyle | 4 Level |
| BasementDevelopment | Finished |
| BasementType | Full (finished) |
| ConstructedDate | 1979 |
| ConstructionMaterial | Poured Concrete, Wood Frame |
| ConstructionStyleAttachment | Detached |
| CoolingType | None |
| ExteriorFinish | Concrete, Wood Siding |
| FlooringType | Carpeted, Laminate, Tile |
| FoundationType | Poured Concrete |
| HeatingType | Forced Air |
| SizeInterior | 713.5 Sqft |
| TotalFinishedArea | 713.5 Sqft |
| Type | House |
Parking
| Other | |
| Detached Garage | 1 |
Land
| Acreage | No |
| FenceType | Fence |
| LandAmenities | Playground, Schools, Shopping |
| SizeDepth | 2.44 M |
| SizeFrontage | 2.83 M |
| SizeIrregular | 355.00 |
| SizeTotal | 355 M2|0-4,050 Sqft |
| SizeTotalText | 355 M2|0-4,050 Sqft |
| ZoningDescription | M-cg D100 |
Rooms
| Level | Type | Length | Width | Dimensions |
|---|---|---|---|---|
| Basement | Laundry Room | 4.00 Ft x 8.00 Ft | ||
| Lower Level | Primary Bedroom | 11.17 Ft x 11.67 Ft | ||
| Lower Level | Bedroom | 8.08 Ft x 11.17 Ft | ||
| Lower Level | 3pc Bathroom | 4.58 Ft x 6.33 Ft | ||
| Main Level | Other | 4.75 Ft x 6.00 Ft | ||
| Main Level | Living Room | 11.75 Ft x 13.58 Ft | ||
| Main Level | 4pc Bathroom | 4.92 Ft x 7.50 Ft | ||
| Upper Level | Kitchen | 8.00 Ft x 12.08 Ft | ||
| Upper Level | Dining Room | 10.42 Ft x 10.67 Ft | ||
| Upper Level | Bedroom | 9.00 Ft x 10.50 Ft | ||
| Upper Level | Other | 4.42 Ft x 6.00 Ft |
https://www.realtor.ca/real-estate/27442459/711-whiteridge-road-ne-calgary-whitehorn
Interested?
Contact us for more information


















