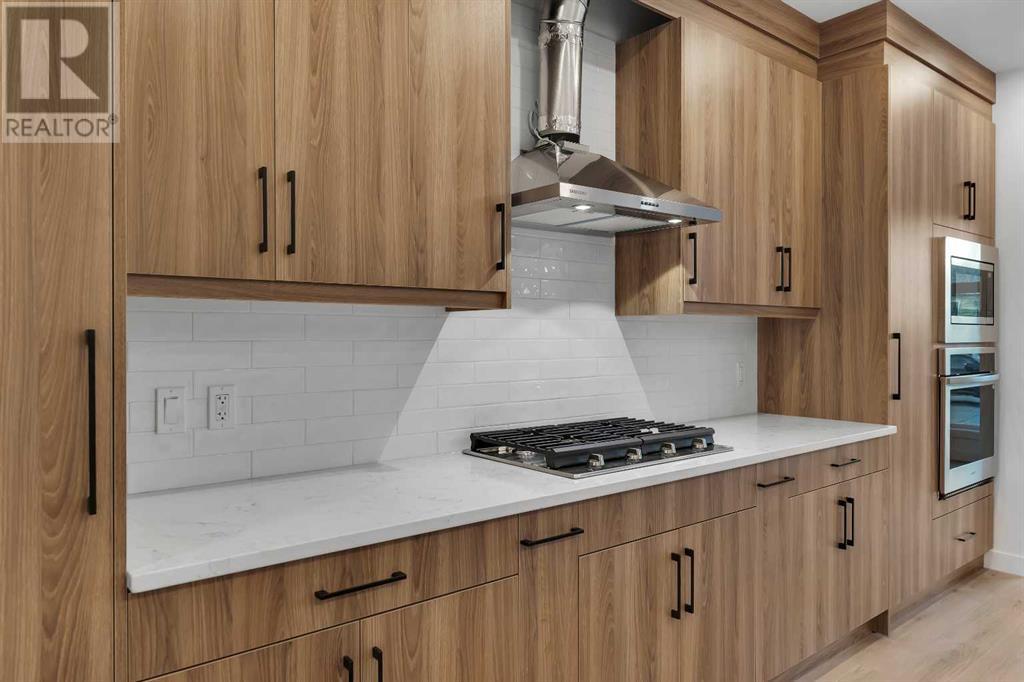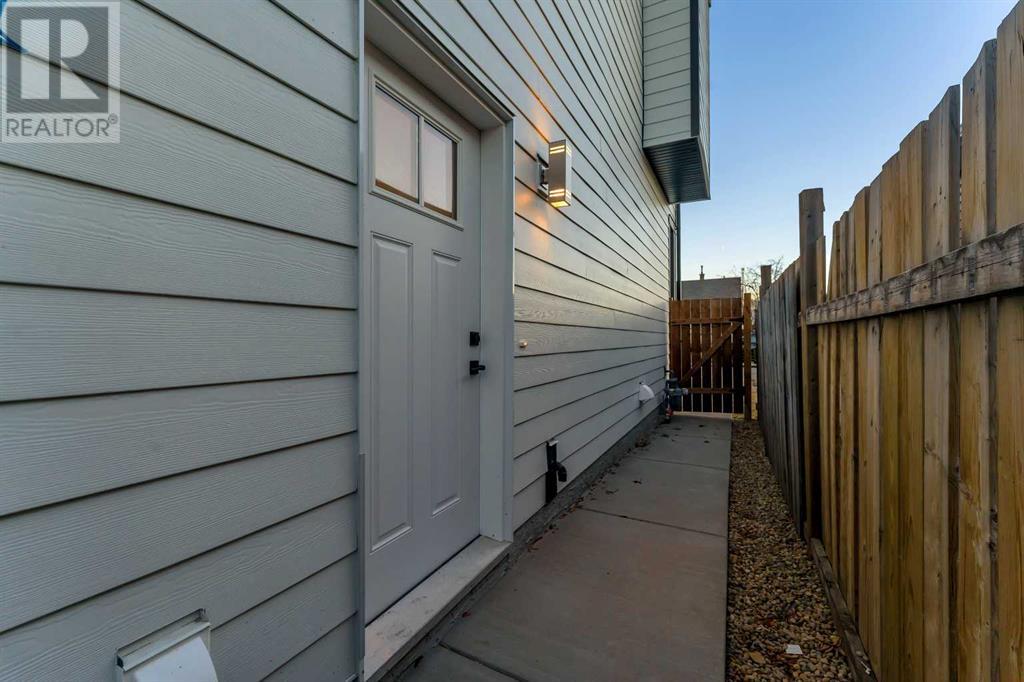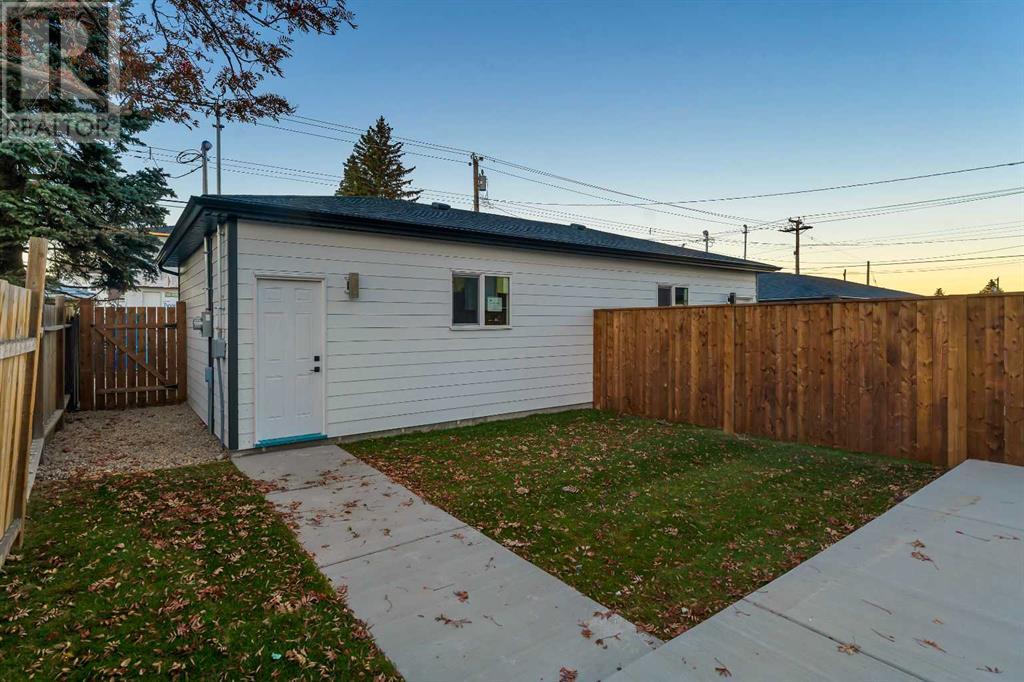7106 & 7108 36 Avenue Nw Calgary, Alberta T3B 1T8
$1,798,000
BRAND NEW FOURPLEX, LEGAL SUITES SEPARATE ENTRYS - EACH UNIT BOASTS OVER 2800 SQFT LIVEABLE SPACE, 4 BATHS, 5 BEDS - 2 CAR DETACHED GARAGE, BACK YARD AND LANE - Welcome to this beautiful new home with modern finishing and high quality upgrades. This home begins with a foyer that leads to an OPEN FLOOR PLAN kitchen, living and dining room. This space features a fireplace to add warmth and large windows bring in a lot of natural light. A 2pc bathroom adjoins a MUD ROOM that provides access to the back patio and yard. A 2 CAR DETACHED GARAGE AND BACK LANE add convenience to this home. The upper level features 3 BEDS and 2 BATHS one of which is the primary with a 5PC ensuite, soak tub, double vanity and WALK IN CLOSET. A family and laundry room complete this level. The LEGAL SUITE WITH SEPARATE ENTRY AND LAUNDRY is complete with 2 bedrooms one of which has a WALK IN CLOSET. 1 bathroom, laundry and a large rec room complete this level. Both kitchens are complete with all STAINLESS STEEL APPLIANCES AND HIGH END CABINETRY. This home is in a solid location with schools, shops, biking/walk paths and the bow river all close by. (id:52784)
Property Details
| MLS® Number | A2178363 |
| Property Type | Multi-family |
| Neigbourhood | Highland Park |
| Community Name | Bowness |
| Parking Space Total | 4 |
| Plan | 2411523 |
Building
| Constructed Date | 2024 |
| Size Interior | 4,070 Ft2 |
| Total Finished Area | 4070.26 Sqft |
| Type | Multi-family |
Land
| Acreage | No |
| Size Total Text | Unknown |
| Zoning Description | R-c2 |
https://www.realtor.ca/real-estate/27635018/7106-7108-36-avenue-nw-calgary-bowness
Contact Us
Contact us for more information

















































