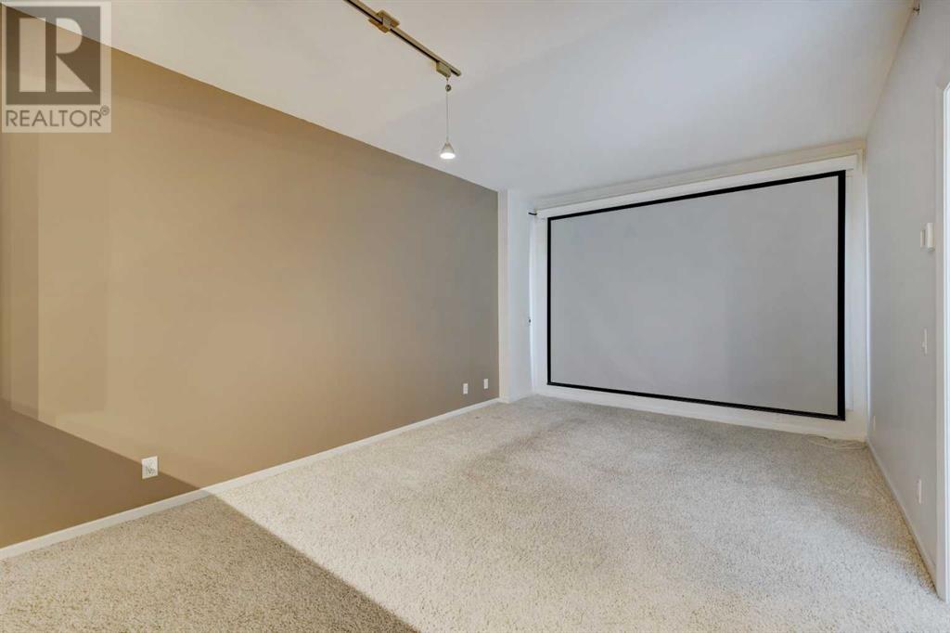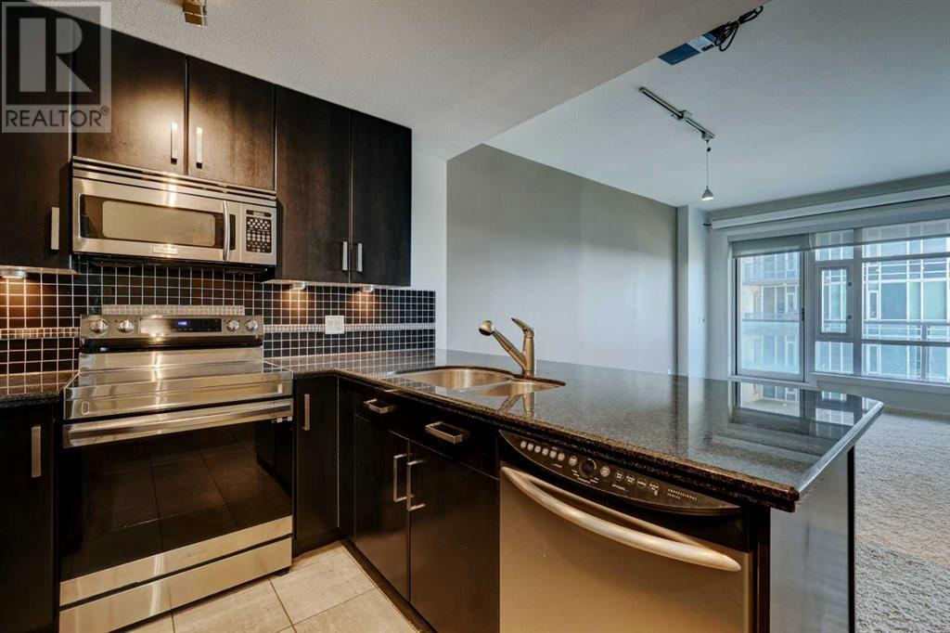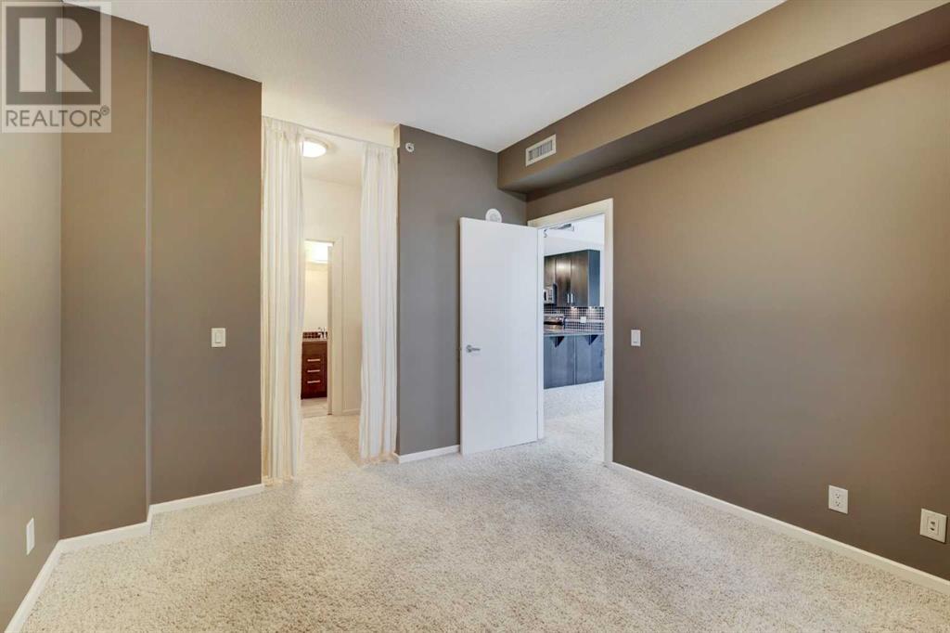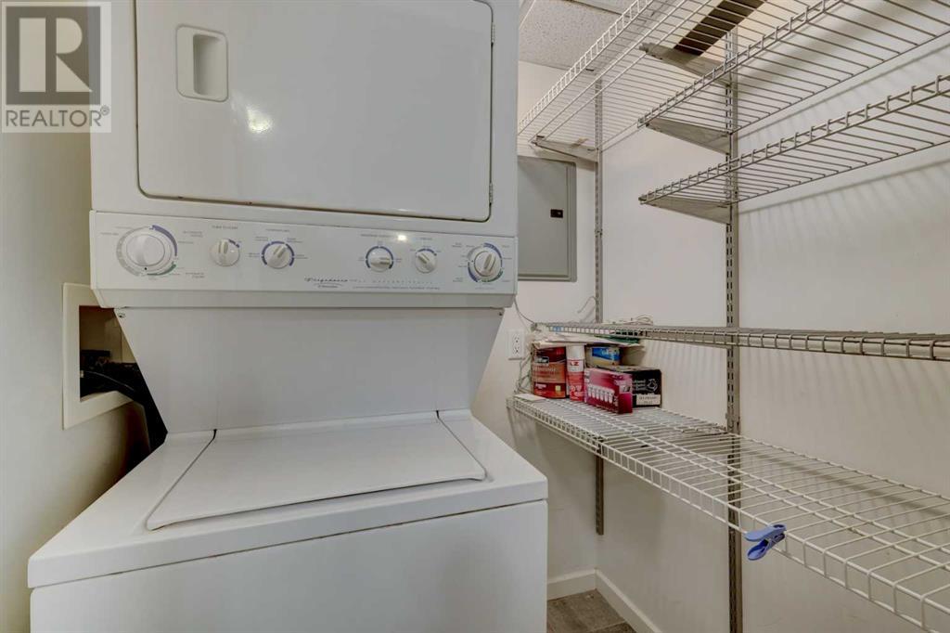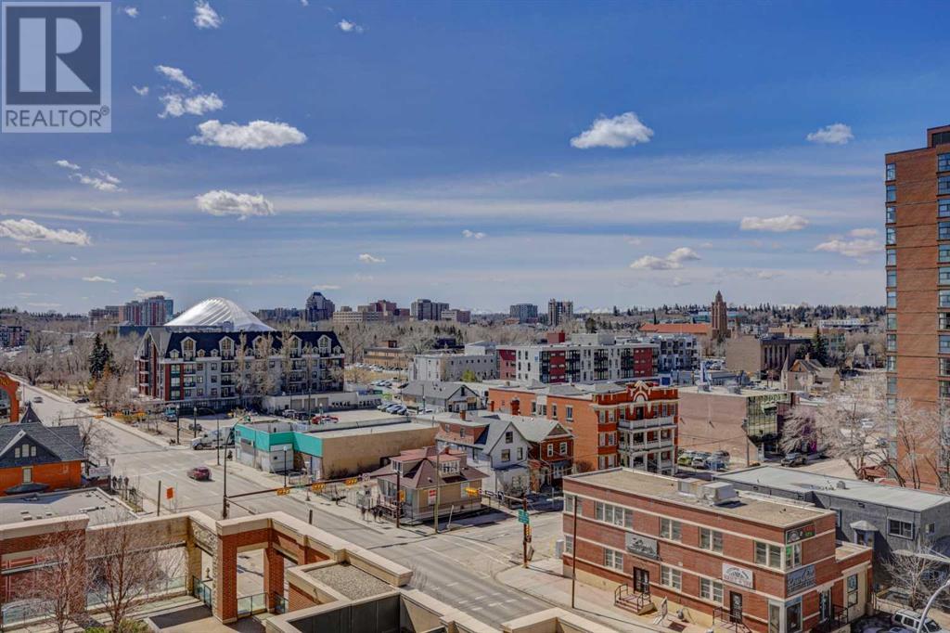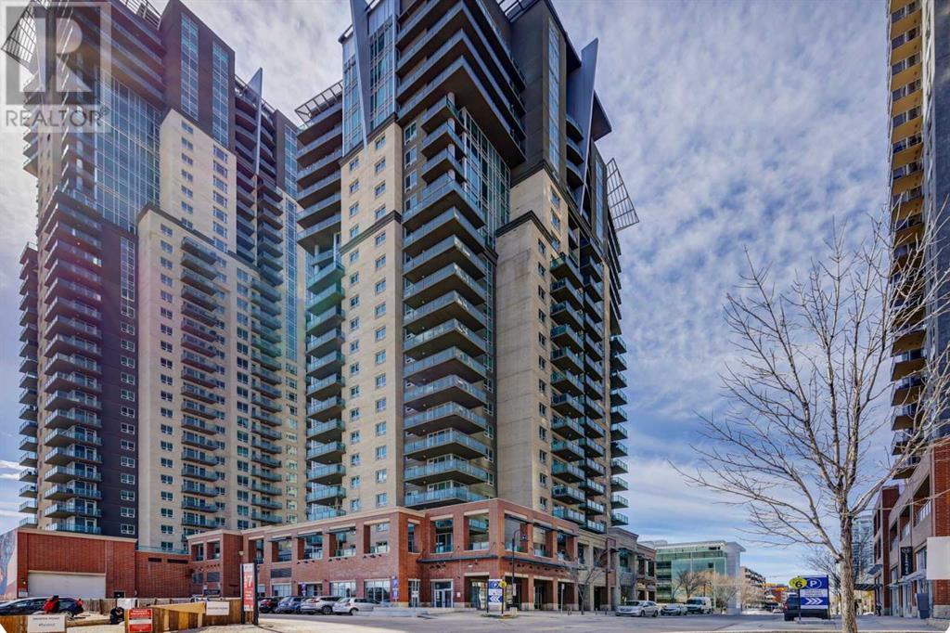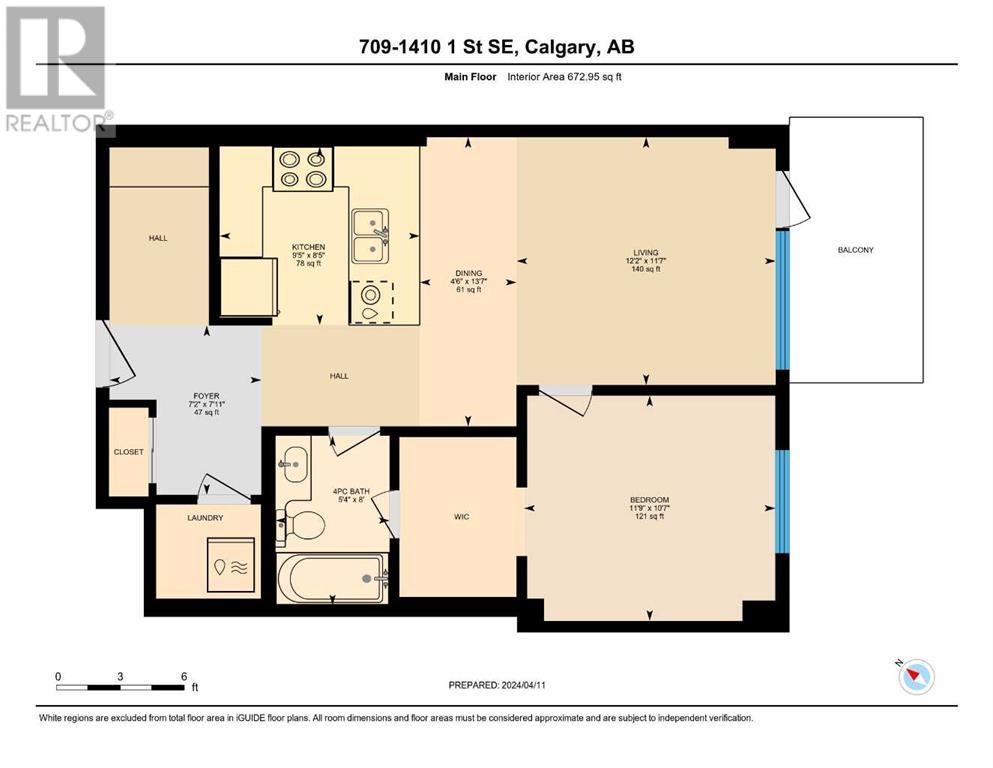709, 1410 1 Street Se Calgary, Alberta T2G 5T7
$320,000Maintenance, Condominium Amenities, Common Area Maintenance, Heat, Insurance, Parking, Property Management, Reserve Fund Contributions, Security, Sewer, Waste Removal, Water
$528.89 Monthly
Maintenance, Condominium Amenities, Common Area Maintenance, Heat, Insurance, Parking, Property Management, Reserve Fund Contributions, Security, Sewer, Waste Removal, Water
$528.89 MonthlyOne Bedroom and Large Den with TWO TITLED UNDERGROUND HEATED PARKING STALLS (valued at over $20K each by the City of Calgary) & Storage Locker! Located steps to the Stampede LRT Station and a short walk to Downtown, 17th Ave, Mission, Stephen Avenue, Calgary Stampede Grounds, the Saddledome, and some of the best restaurants/recreational spots in the Calgary Downtown Core. The Kitchen features Granite Counters, Stainless Steel Appliances, Brand New Air Fryer Samsung Range, Full Length Cabinetry alongside Larger Dual Sink with Garburator. There's a ceiling mounted projector with switch and a massive mechanised 11'x9' projection screen - perfect for watching movies or sports. The Bathroom comes well equipped with tub to ceiling tiling, Granite Countertops and Jacuzzi Soaker Jet Tub. The unit also comes with Central Air Conditioning to keep you cool in the summer. The Bedroom is a generous size which features a walk-thru closet to the bedroom. You can even enjoy BBQs with your no hassle Gas Hookup on the balcony. The building amenities include an Exercise Room, Hot Tub, Sauna, Theatre & Games Room and 2nd Floor Rooftop Patio. (id:52784)
Property Details
| MLS® Number | A2161045 |
| Property Type | Single Family |
| Neigbourhood | Parkhill/Stanley Park |
| Community Name | Beltline |
| AmenitiesNearBy | Park, Playground, Schools, Shopping |
| CommunityFeatures | Pets Allowed With Restrictions, Age Restrictions |
| Features | Closet Organizers, Parking |
| ParkingSpaceTotal | 2 |
| Plan | 0611270 |
Building
| BathroomTotal | 1 |
| BedroomsAboveGround | 1 |
| BedroomsTotal | 1 |
| Amenities | Exercise Centre, Party Room, Recreation Centre, Whirlpool |
| Appliances | Refrigerator, Dishwasher, Stove, Microwave Range Hood Combo, Washer & Dryer |
| ArchitecturalStyle | High Rise |
| ConstructedDate | 2006 |
| ConstructionMaterial | Poured Concrete |
| ConstructionStyleAttachment | Attached |
| CoolingType | Central Air Conditioning |
| ExteriorFinish | Concrete |
| FlooringType | Carpeted, Ceramic Tile |
| HeatingType | Central Heating |
| StoriesTotal | 23 |
| SizeInterior | 672.95 Sqft |
| TotalFinishedArea | 672.95 Sqft |
| Type | Apartment |
Parking
| Underground |
Land
| Acreage | No |
| LandAmenities | Park, Playground, Schools, Shopping |
| SizeTotalText | Unknown |
| ZoningDescription | Dc (pre 1p2007) |
Rooms
| Level | Type | Length | Width | Dimensions |
|---|---|---|---|---|
| Main Level | 4pc Bathroom | 2.44 M x 1.63 M | ||
| Main Level | Primary Bedroom | 3.23 M x 3.58 M | ||
| Main Level | Dining Room | 4.14 M x 1.37 M | ||
| Main Level | Foyer | 2.41 M x 2.19 M | ||
| Main Level | Kitchen | 2.57 M x 2.87 M | ||
| Main Level | Living Room | 3.53 M x 3.71 M |
https://www.realtor.ca/real-estate/27343760/709-1410-1-street-se-calgary-beltline
Interested?
Contact us for more information









