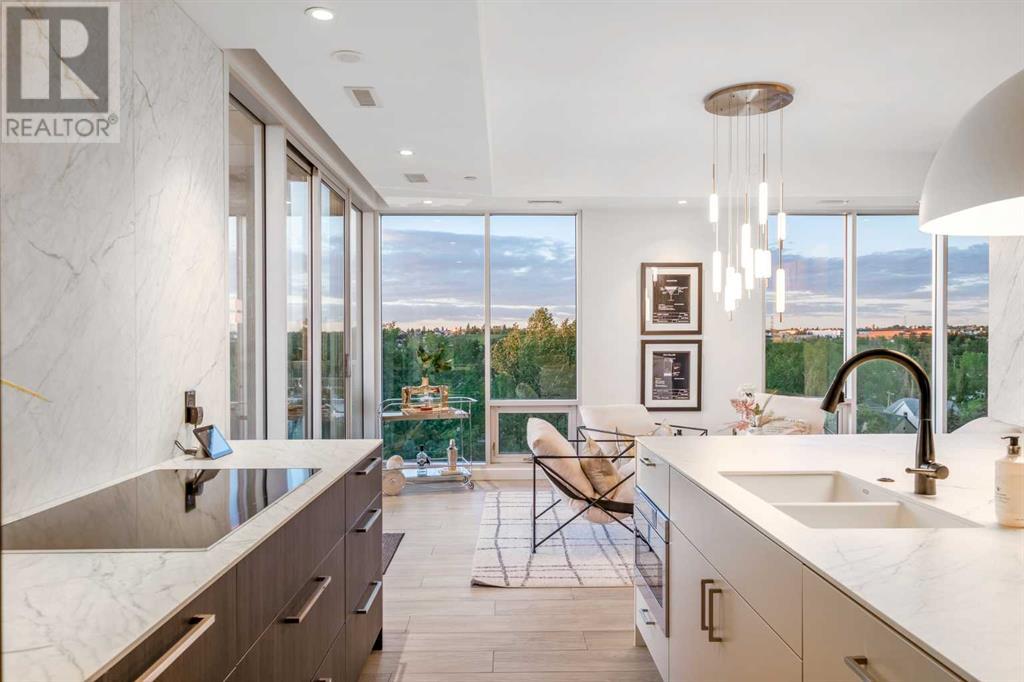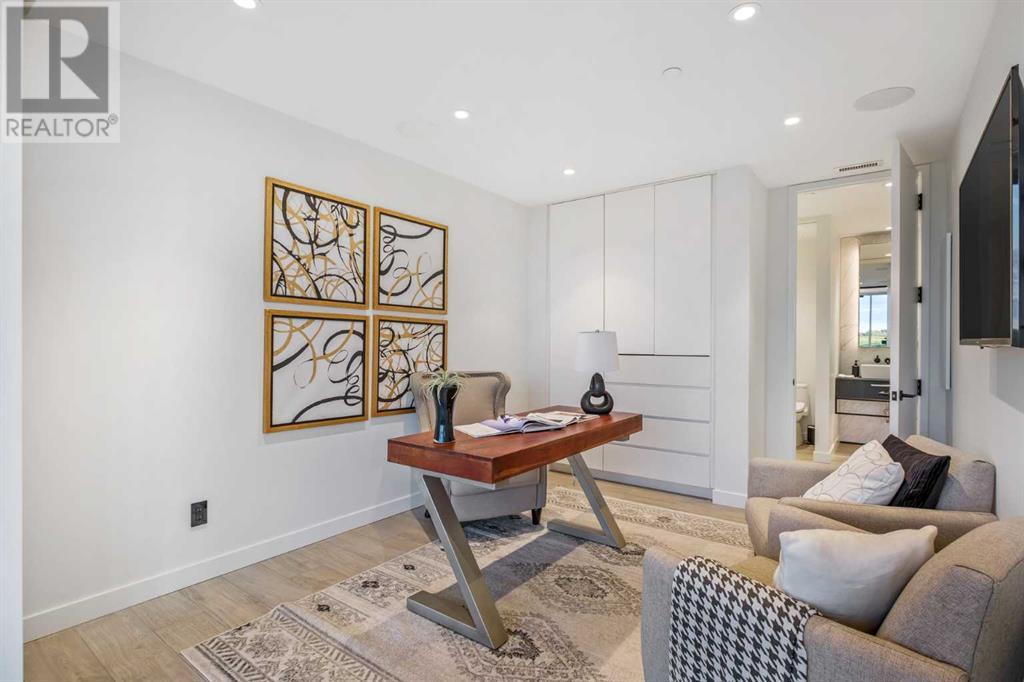708, 1020 9 Avenue Se Calgary, Alberta T2G 0S7
$1,799,900Maintenance, Common Area Maintenance, Heat, Insurance, Property Management, Reserve Fund Contributions, Sewer, Waste Removal, Water
$2,240.92 Monthly
Maintenance, Common Area Maintenance, Heat, Insurance, Property Management, Reserve Fund Contributions, Sewer, Waste Removal, Water
$2,240.92 MonthlyNestled in the heart of Inglewood, one of Calgary's most sought-after neighborhoods where the Bow and Elbow Rivers meet, the Avli on Atlantic penthouse offers an unparalleled living experience. This vibrant community provides easy access to Lina's Italian Market, dining at The Nash, and the inspiring art exhibitions at Esker Foundation. With an F45 studio right beside your front door and Analog Coffee just across the street, convenience is at your doorstep. The building itself features shared garden terraces, ample heated underground visitor parking, and a guest suite. Inside this exquisite 3-bedroom, 2.5-bathroom penthouse, over 2,800 square feet of luxurious living space awaits. The open-concept design boasts engineered oak-inspired tile flooring, floor-to-ceiling windows, and a fully automated smart home system. The kitchen is a chef's dream with a central island, large-format porcelain counters, high-end appliances, and a hidden butler's pantry. The formal dining room features a mirrored wall and bottle shelving, perfect for entertaining. The primary bedroom includes a two-way gas fireplace, a walk-through closet with a central island, and an ensuite bathroom with a heated freestanding soaker tub. Additional highlights include glass-enclosed secondary bedrooms, a main balcony with skyline views, and state-of-the-art amenities. (id:52784)
Property Details
| MLS® Number | A2139194 |
| Property Type | Single Family |
| Community Name | Inglewood |
| AmenitiesNearBy | Schools, Shopping |
| Features | Guest Suite, Parking |
| ParkingSpaceTotal | 3 |
| Plan | 1912037 |
| Structure | Deck |
Building
| BathroomTotal | 3 |
| BedroomsAboveGround | 3 |
| BedroomsTotal | 3 |
| Amenities | Guest Suite |
| Appliances | Washer, Refrigerator, Dishwasher, Oven, Dryer, Microwave Range Hood Combo, Garage Door Opener |
| ConstructedDate | 2020 |
| ConstructionMaterial | Poured Concrete |
| ConstructionStyleAttachment | Attached |
| CoolingType | Central Air Conditioning |
| ExteriorFinish | Aluminum Siding, Concrete, Metal |
| FireplacePresent | Yes |
| FireplaceTotal | 2 |
| FlooringType | Laminate, Tile |
| HalfBathTotal | 1 |
| HeatingType | In Floor Heating |
| StoriesTotal | 7 |
| SizeInterior | 2888.92 Sqft |
| TotalFinishedArea | 2888.92 Sqft |
| Type | Apartment |
Parking
| Underground |
Land
| Acreage | No |
| LandAmenities | Schools, Shopping |
| SizeTotalText | Unknown |
| ZoningDescription | C-cor1 F4.0h22.5 |
Rooms
| Level | Type | Length | Width | Dimensions |
|---|---|---|---|---|
| Main Level | 2pc Bathroom | 8.42 Ft x 3.83 Ft | ||
| Main Level | 4pc Bathroom | 8.33 Ft x 12.58 Ft | ||
| Main Level | 4pc Bathroom | 25.08 Ft x 15.33 Ft | ||
| Main Level | Bedroom | 15.42 Ft x 10.33 Ft | ||
| Main Level | Bedroom | 15.42 Ft x 13.25 Ft | ||
| Main Level | Breakfast | 12.33 Ft x 14.42 Ft | ||
| Main Level | Den | 12.92 Ft x 15.25 Ft | ||
| Main Level | Dining Room | 13.33 Ft x 14.75 Ft | ||
| Main Level | Foyer | 11.33 Ft x 13.00 Ft | ||
| Main Level | Kitchen | 15.00 Ft x 14.42 Ft | ||
| Main Level | Living Room | 24.25 Ft x 18.50 Ft | ||
| Main Level | Primary Bedroom | 23.67 Ft x 15.83 Ft | ||
| Main Level | Other | 22.00 Ft x 12.08 Ft |
https://www.realtor.ca/real-estate/27043243/708-1020-9-avenue-se-calgary-inglewood
Interested?
Contact us for more information




















































