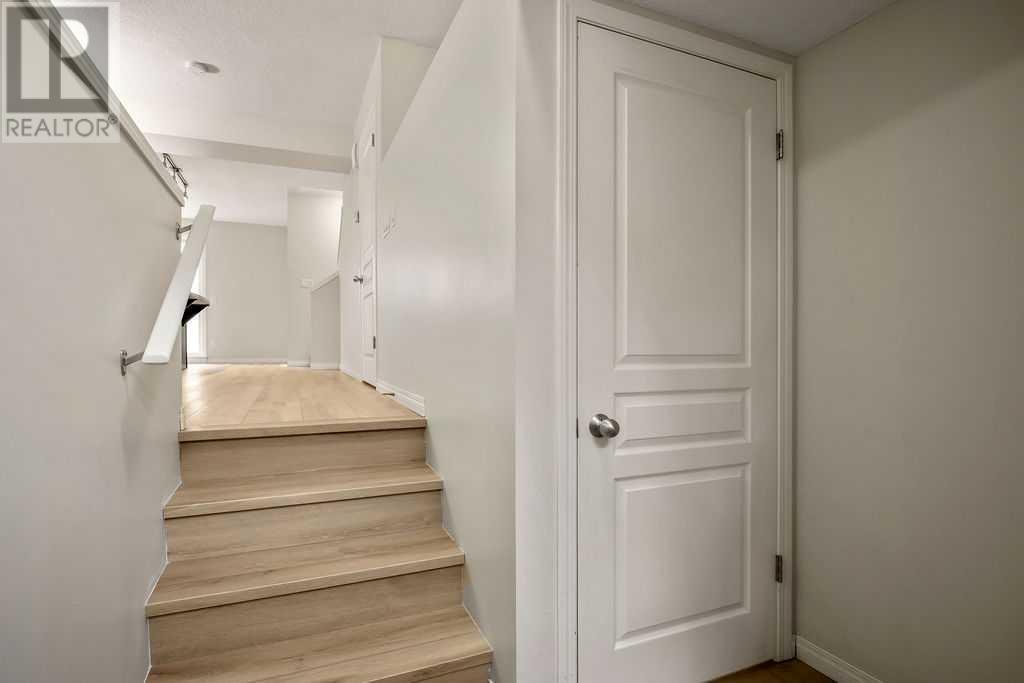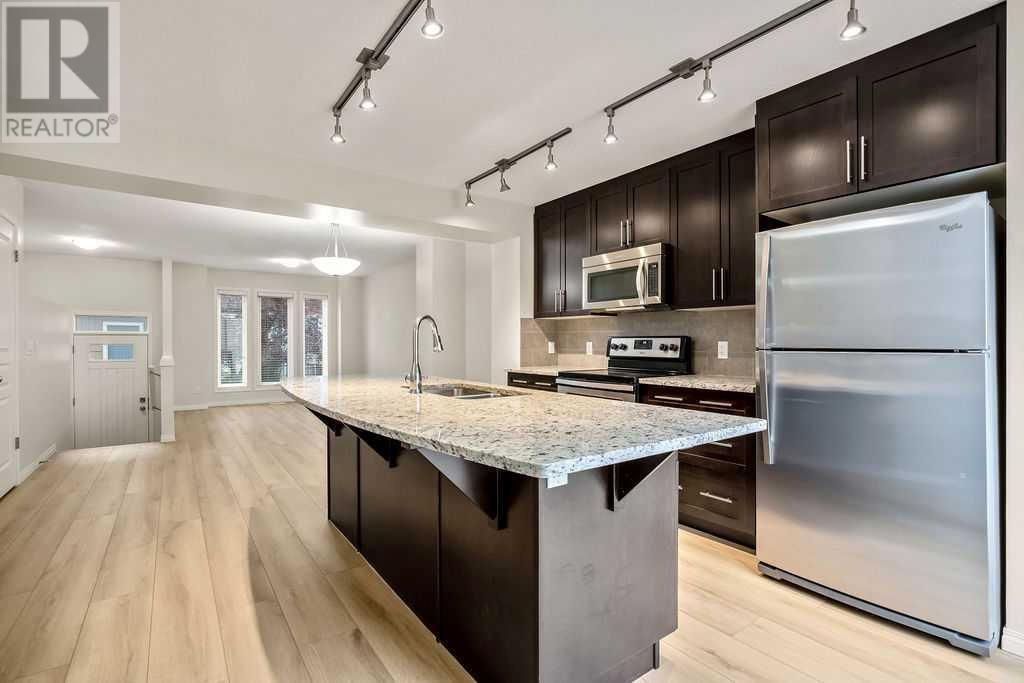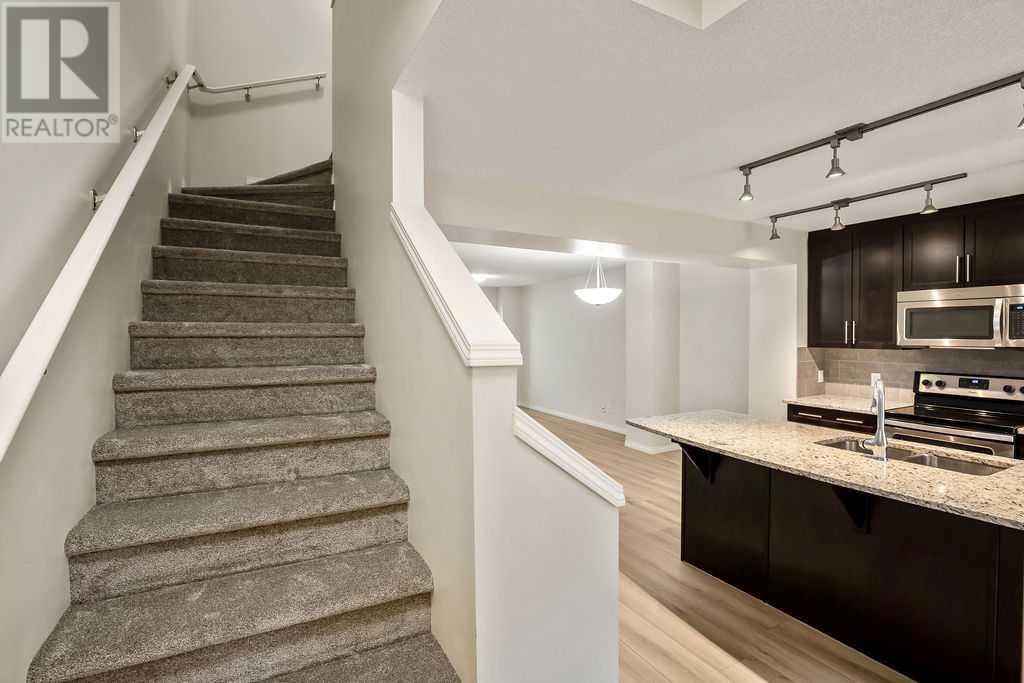707 Auburn Bay Square Se Calgary, Alberta T3M 0Y6
$484,900Maintenance, Common Area Maintenance, Insurance, Ground Maintenance, Parking, Property Management, Reserve Fund Contributions, Waste Removal
$323.72 Monthly
Maintenance, Common Area Maintenance, Insurance, Ground Maintenance, Parking, Property Management, Reserve Fund Contributions, Waste Removal
$323.72 MonthlyDesirable Auburn Bay With Lake Access! Beautiful 2 storey townhouse with 1222+ sq. ft. open concept on main. Spacious living room with dining. Storage. Kitchen has quartz counter tops, ceiling height cabinets, pantry, large sit down island, stainless steel appliances and sliding doors to West facing balcony. 2 pce. bathroom. Upstairs there are 2 good sized bedrooms each with their own 4 pce. en-suite bathrooms and walk-in closets. Flex area for office or sitting area. Laundry with stackable washer/dryer. NEW Luxury Vinyl Plank flooring, NEW carpets and freshly painted. Lower level has a double attached garage and an unfinished space which can be used for additional storage. East facing gated front patio for morning coffee or entertaining. Mosaic Lakeside is a well maintained complex with easy access to all amenities including walking distance to South Health Campus Hospital. Close to shopping, schools, parks and lake. Just minutes to Deerfoot and Stoney Trail. Why not live the Auburn Bay Lifestyle!!! (id:52784)
Property Details
| MLS® Number | A2163330 |
| Property Type | Single Family |
| Neigbourhood | Auburn Bay |
| Community Name | Auburn Bay |
| AmenitiesNearBy | Golf Course, Park, Playground, Recreation Nearby, Schools, Shopping, Water Nearby |
| CommunityFeatures | Golf Course Development, Lake Privileges, Fishing, Pets Allowed With Restrictions |
| Features | Pvc Window, No Animal Home, No Smoking Home, Parking |
| ParkingSpaceTotal | 2 |
| Plan | 1311236 |
Building
| BathroomTotal | 3 |
| BedroomsAboveGround | 2 |
| BedroomsTotal | 2 |
| Appliances | Washer, Refrigerator, Dishwasher, Stove, Dryer, Microwave Range Hood Combo, Window Coverings |
| BasementDevelopment | Unfinished |
| BasementType | Partial (unfinished) |
| ConstructedDate | 2011 |
| ConstructionMaterial | Wood Frame |
| ConstructionStyleAttachment | Attached |
| CoolingType | None |
| ExteriorFinish | Vinyl Siding, Wood Siding |
| FlooringType | Carpeted, Linoleum, Vinyl Plank |
| FoundationType | Poured Concrete |
| HalfBathTotal | 1 |
| HeatingFuel | Natural Gas |
| HeatingType | Forced Air |
| StoriesTotal | 2 |
| SizeInterior | 1222.25 Sqft |
| TotalFinishedArea | 1222.25 Sqft |
| Type | Row / Townhouse |
Parking
| Attached Garage | 2 |
Land
| Acreage | No |
| FenceType | Fence |
| LandAmenities | Golf Course, Park, Playground, Recreation Nearby, Schools, Shopping, Water Nearby |
| SizeTotalText | Unknown |
| ZoningDescription | M-x1 |
Rooms
| Level | Type | Length | Width | Dimensions |
|---|---|---|---|---|
| Lower Level | Furnace | 13.75 Ft x 12.50 Ft | ||
| Main Level | Other | 6.92 Ft x 4.00 Ft | ||
| Main Level | Living Room | 12.25 Ft x 10.33 Ft | ||
| Main Level | Dining Room | 8.67 Ft x 7.42 Ft | ||
| Main Level | Kitchen | 10.50 Ft x 8.67 Ft | ||
| Main Level | Storage | 4.83 Ft x 3.00 Ft | ||
| Main Level | 2pc Bathroom | Measurements not available | ||
| Upper Level | Primary Bedroom | 11.92 Ft x 9.42 Ft | ||
| Upper Level | Bedroom | 11.33 Ft x 11.33 Ft | ||
| Upper Level | Other | 6.08 Ft x 3.58 Ft | ||
| Upper Level | 4pc Bathroom | Measurements not available | ||
| Upper Level | 4pc Bathroom | Measurements not available |
https://www.realtor.ca/real-estate/27418774/707-auburn-bay-square-se-calgary-auburn-bay
Interested?
Contact us for more information
















































