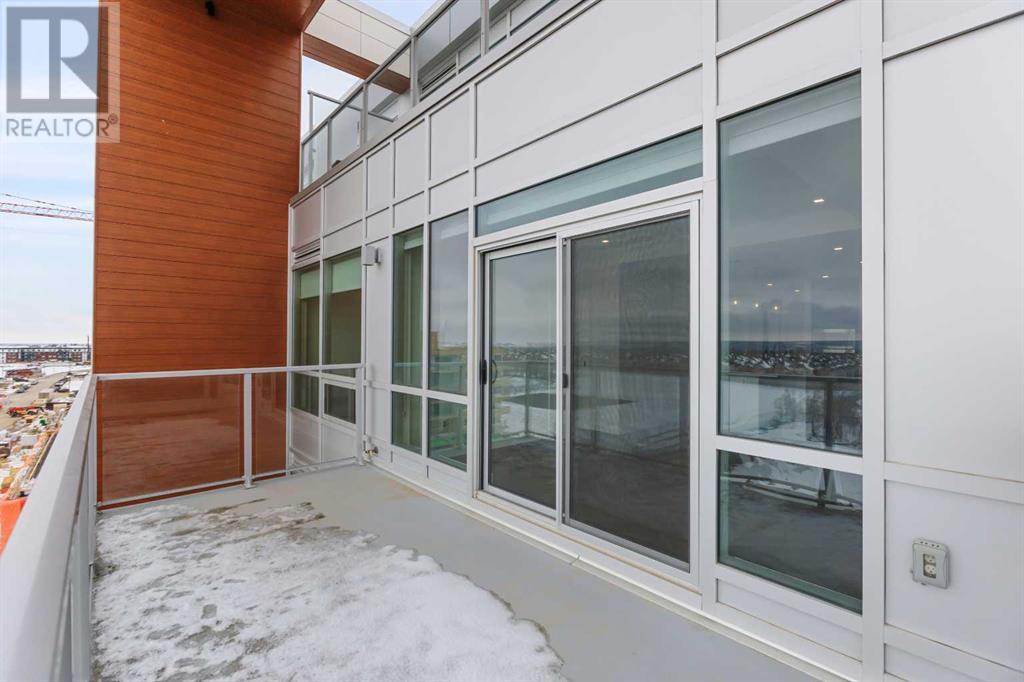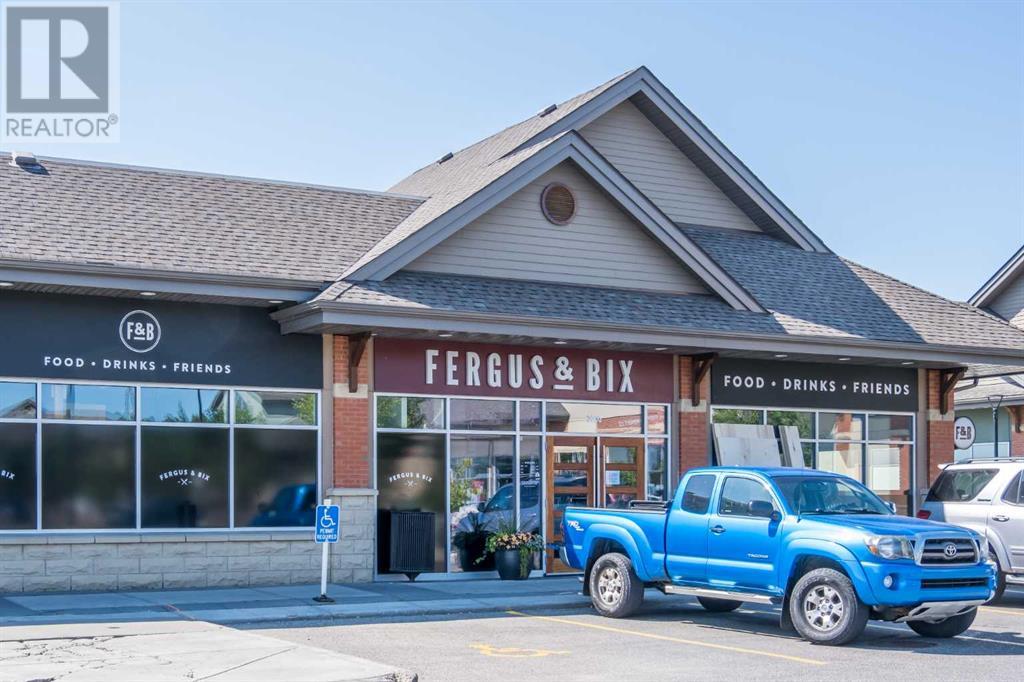707, 8445 Broadcast Avenue Sw Calgary, Alberta T3H 6B6
$469,000Maintenance, Caretaker, Common Area Maintenance, Heat, Insurance, Parking, Property Management, Reserve Fund Contributions, Security, Sewer, Waste Removal, Water
$462.91 Monthly
Maintenance, Caretaker, Common Area Maintenance, Heat, Insurance, Parking, Property Management, Reserve Fund Contributions, Security, Sewer, Waste Removal, Water
$462.91 MonthlyWelcome to this trendy concrete building, located in the heart of the sought after West District, situated within walking distance of shops, restaurants and entertainment. Discover modern living within our breathtaking, 2019 constructed apartment—an intricately designed oasis harmoniously situated between the allure of mountain adventures and the vibrancy of city life. This 2 bed 2 bath unit embodies the essence of refined living against the mesmerizing backdrop of the prairies. Just a short 15-minute drive from downtown and a mere 3 minutes from the new ring road, this apartment seamlessly integrates your professional and recreational pursuits. Featuring a good-sized primary bedroom with an ensuite 3pc bathroom, a second bedroom, the main 4pc bathroom, a heated underground parking stall for your convenience and in-unit washer and dryer. This condo boasts a modern kitchen equipped with a paneled fridge and dishwasher, gas stovetop, hidden range hood and microwave, quartz countertops, under-cabinet lighting, and soft-close cabinetry. Enjoy the spaciousness provided by 9-foot ceilings, unwind on your private balcony, and luxuriate in the chic ambiance of chevron-patterned Luxury Vinyl Plank (LVP) flooring. Experience the convenience and comfort of the Gateway Building, which offers concierge service (open Monday to Friday 9am-5pm), underground visitor parking, an inviting owner's lounge, a sun-drenched sundeck, and a secure bike storage room. This building has tastefully selected its commercial tenants on the ground floor such as UNA pizza, Deville coffee, F45 (gym), Metro wine, Hankki, YYC Cycle, Hot Shop Yoga, Beauty Garden and so much more. Gateway is pet friendly, and one of the most prestigious places to live in the city. (id:52784)
Property Details
| MLS® Number | A2174708 |
| Property Type | Single Family |
| Neigbourhood | West Springs |
| Community Name | West Springs |
| AmenitiesNearBy | Park, Playground, Schools, Shopping |
| CommunityFeatures | Pets Allowed With Restrictions |
| Features | No Smoking Home, Parking |
| ParkingSpaceTotal | 1 |
| Plan | 1912002 |
Building
| BathroomTotal | 2 |
| BedroomsAboveGround | 2 |
| BedroomsTotal | 2 |
| Amenities | Party Room |
| Appliances | Washer, Refrigerator, Cooktop - Gas, Dishwasher, Dryer, Oven - Built-in, Window Coverings |
| ArchitecturalStyle | High Rise |
| ConstructedDate | 2019 |
| ConstructionMaterial | Poured Concrete, Steel Frame |
| ConstructionStyleAttachment | Attached |
| CoolingType | Central Air Conditioning |
| ExteriorFinish | Concrete |
| FlooringType | Tile, Vinyl Plank |
| HeatingFuel | Natural Gas |
| StoriesTotal | 7 |
| SizeInterior | 758.39 Sqft |
| TotalFinishedArea | 758.39 Sqft |
| Type | Apartment |
Parking
| Garage | |
| Heated Garage | |
| Underground |
Land
| Acreage | No |
| LandAmenities | Park, Playground, Schools, Shopping |
| SizeTotalText | Unknown |
| ZoningDescription | Dc |
Rooms
| Level | Type | Length | Width | Dimensions |
|---|---|---|---|---|
| Main Level | Living Room | 4.09 M x 3.02 M | ||
| Main Level | Kitchen | 3.66 M x 3.45 M | ||
| Main Level | Primary Bedroom | 3.20 M x 3.02 M | ||
| Main Level | Other | 1.98 M x 1.32 M | ||
| Main Level | 3pc Bathroom | 2.57 M x 2.26 M | ||
| Main Level | Bedroom | 2.97 M x 2.97 M | ||
| Main Level | Foyer | 1.83 M x 1.17 M | ||
| Main Level | Laundry Room | 1.20 M x .99 M | ||
| Main Level | 4pc Bathroom | 2.23 M x 2.21 M | ||
| Main Level | Other | 6.30 M x 2.19 M |
https://www.realtor.ca/real-estate/27592810/707-8445-broadcast-avenue-sw-calgary-west-springs
Interested?
Contact us for more information

















































