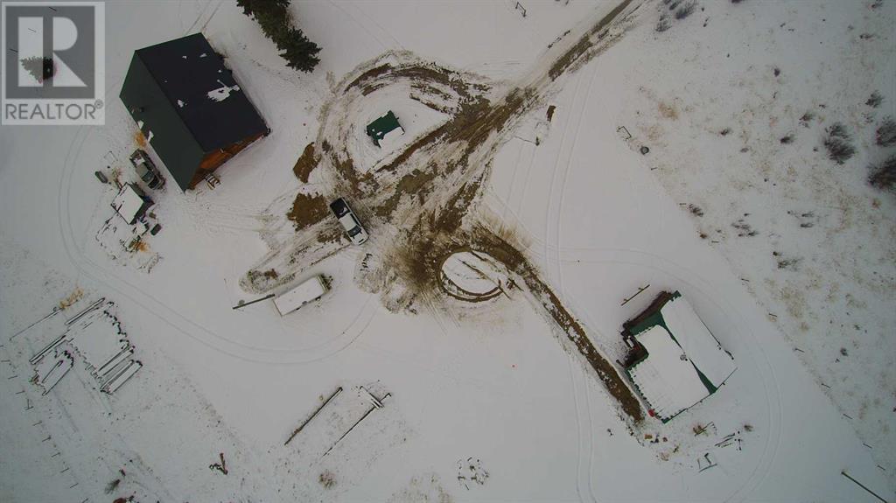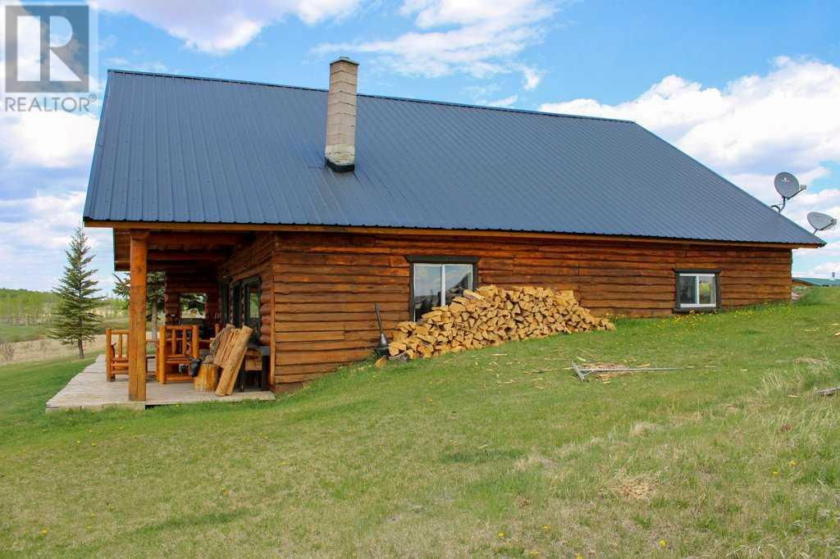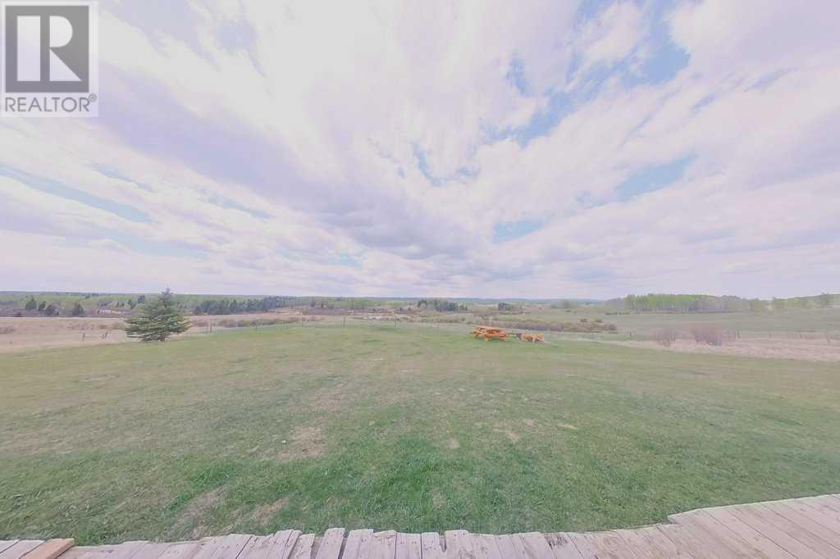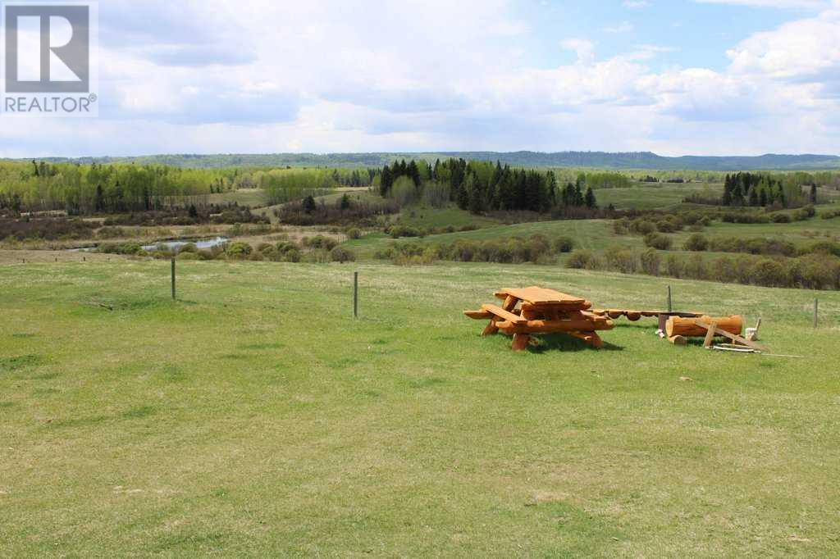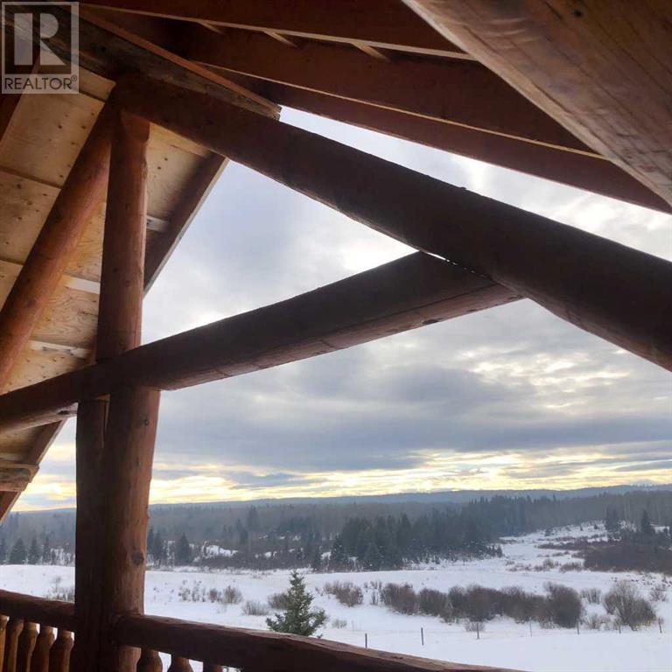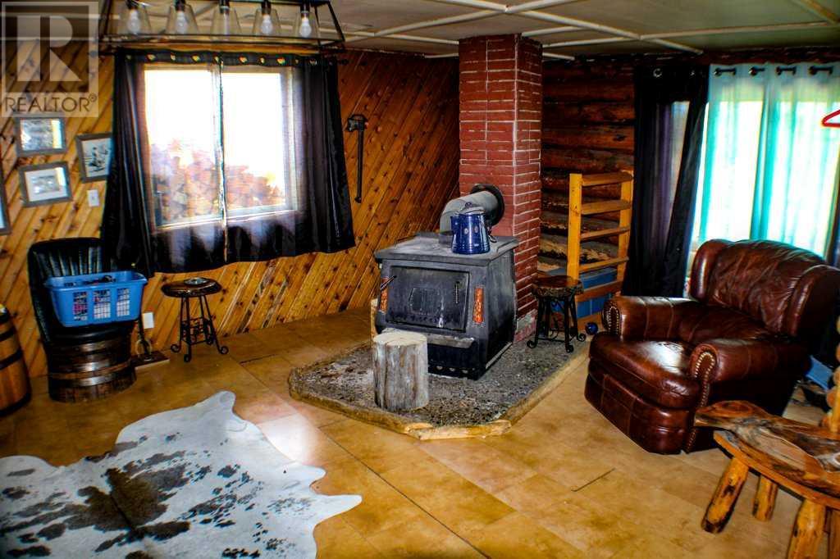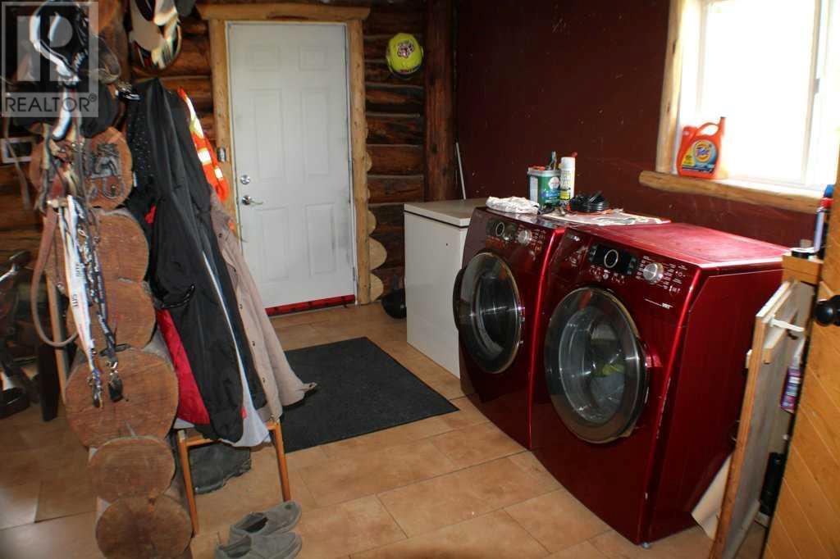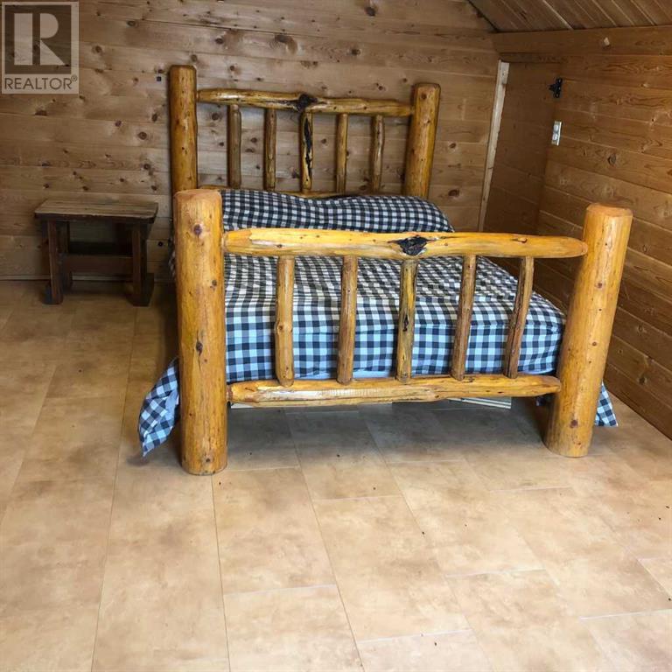7063 584 Highway Sundre, Alberta T0M 1X0
$799,900
Come home to this beautiful acreage complete with 40 acres. This log home is ready for someone to fulfill their dreams of living in the country. Situated in the rolling hills this property is only 10 minutes west of Sundre that over looks a pond, creek and many trees. Move in ready or make your personal touches, the foot print of the log home is 40x40 and includes a lower level of living space with an upper floor with and additional bedroom, bath and family room. The lower level has a large kitchen with dining area, a good sized living room with a wood burning fireplace to cozy up too. Also on the lower level is the primary bedroom that is just off of the main bath and includes another room for reading or for guest to stay in. The cabinetry is all hand made from native logs that were hand peeled, stained along with the log home. Both levels include a 3pc bathroom with the laundry-room being on the lower level. Enjoy your favourite beverage from the upper deck or lower veranda while you watch all of the wildlife enjoy this natural environment. Included is a hobby shop that is 24'X24' that comes with full power and a wood burning stove along with a storage shed for extra firewood or storage. This property has unlimited potential and with the home and land being so unique the possibilities are endless. Located in a very desirable location this 40 acre parcel is extremely rare to find. This property is fully serviced and is ready for any new personal touches you may want to make. Fully fenced for livestock and close to restaurants, golf, schools and entertainment all located in Sundre. (id:52784)
Property Details
| MLS® Number | A2182523 |
| Property Type | Single Family |
| Features | Treed, No Neighbours Behind, Environmental Reserve |
| Plan | 5;7;32;36;nw |
| Structure | Deck |
| ViewType | View |
Building
| BathroomTotal | 2 |
| BedroomsAboveGround | 3 |
| BedroomsTotal | 3 |
| Appliances | Refrigerator, Oven - Electric, Dishwasher, Freezer, Window Coverings, Washer & Dryer |
| BasementType | None |
| ConstructedDate | 1980 |
| ConstructionMaterial | Wood Frame |
| ConstructionStyleAttachment | Detached |
| CoolingType | None |
| ExteriorFinish | Wood Siding |
| FireplacePresent | Yes |
| FireplaceTotal | 1 |
| FlooringType | Hardwood, Linoleum, Vinyl |
| FoundationType | Wood |
| HeatingFuel | Natural Gas, Wood |
| HeatingType | Forced Air |
| StoriesTotal | 1 |
| SizeInterior | 1075 Sqft |
| TotalFinishedArea | 1075 Sqft |
| Type | House |
Parking
| None | |
| Other | |
| Oversize |
Land
| Acreage | Yes |
| FenceType | Cross Fenced |
| LandDisposition | Cleared |
| LandscapeFeatures | Landscaped, Lawn |
| SizeIrregular | 40.00 |
| SizeTotal | 40 Ac|10 - 49 Acres |
| SizeTotalText | 40 Ac|10 - 49 Acres |
| ZoningDescription | Ag |
Rooms
| Level | Type | Length | Width | Dimensions |
|---|---|---|---|---|
| Second Level | Den | 11.67 Ft x 11.00 Ft | ||
| Second Level | Family Room | 18.00 Ft x 19.42 Ft | ||
| Second Level | Office | 19.00 Ft x 21.00 Ft | ||
| Second Level | 3pc Bathroom | 7.42 Ft x 10.00 Ft | ||
| Second Level | Bedroom | 9.42 Ft x 15.00 Ft | ||
| Second Level | Storage | 6.00 Ft x 11.00 Ft | ||
| Main Level | Kitchen | 17.00 Ft x 16.00 Ft | ||
| Main Level | Other | 8.00 Ft x 13.00 Ft | ||
| Main Level | 3pc Bathroom | 5.08 Ft x 7.42 Ft | ||
| Main Level | Living Room | 11.17 Ft x 19.08 Ft | ||
| Main Level | Bedroom | 11.42 Ft x 15.50 Ft | ||
| Main Level | Primary Bedroom | 17.25 Ft x 11.67 Ft |
https://www.realtor.ca/real-estate/27730326/7063-584-highway-sundre
Interested?
Contact us for more information






