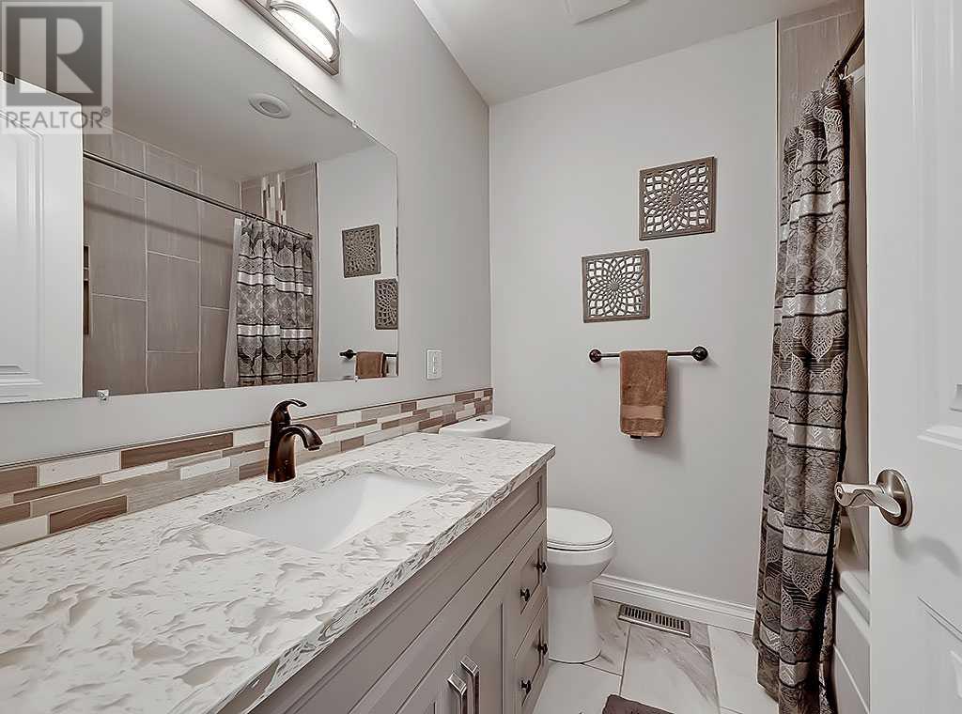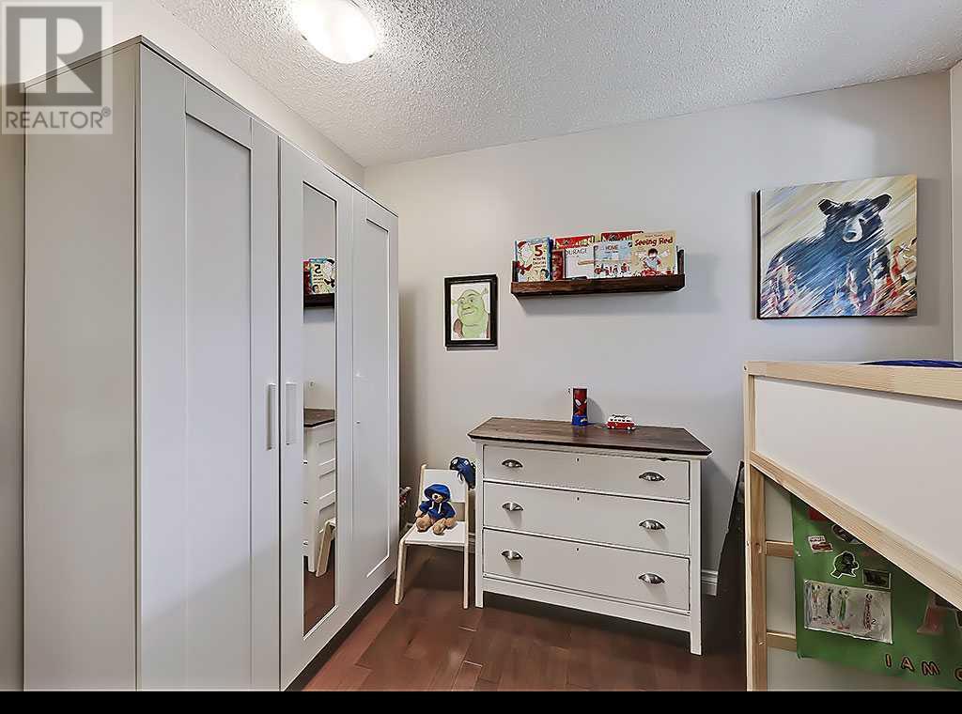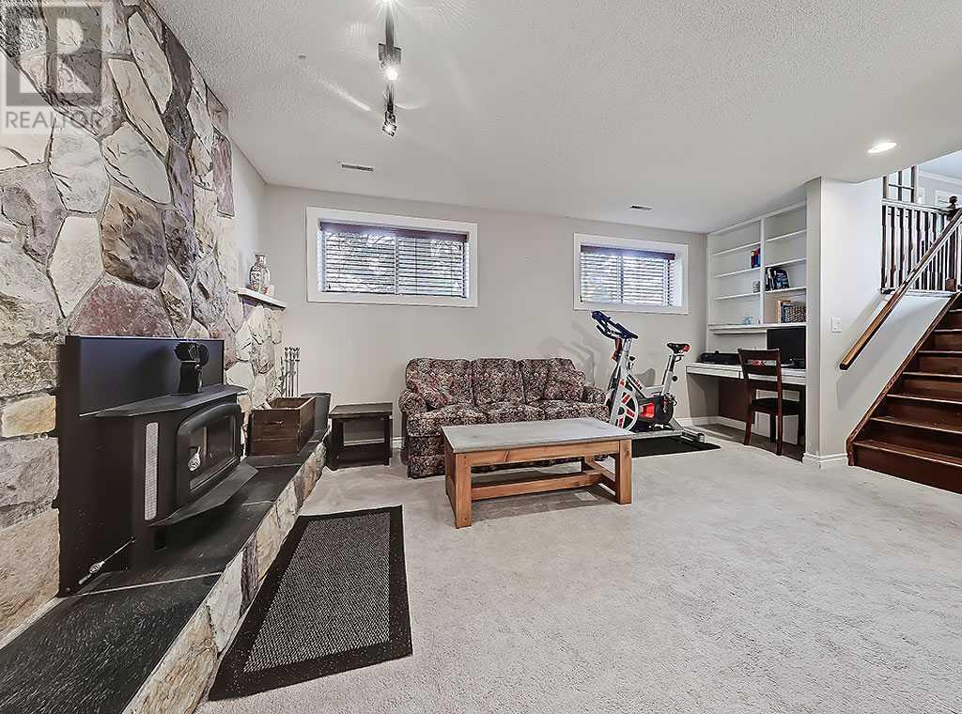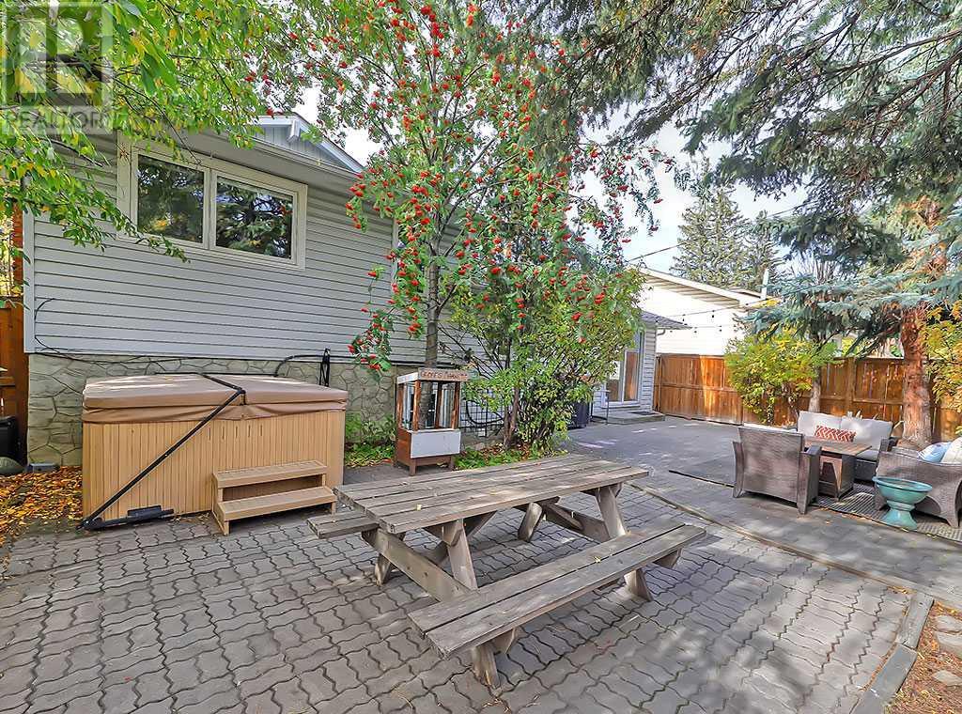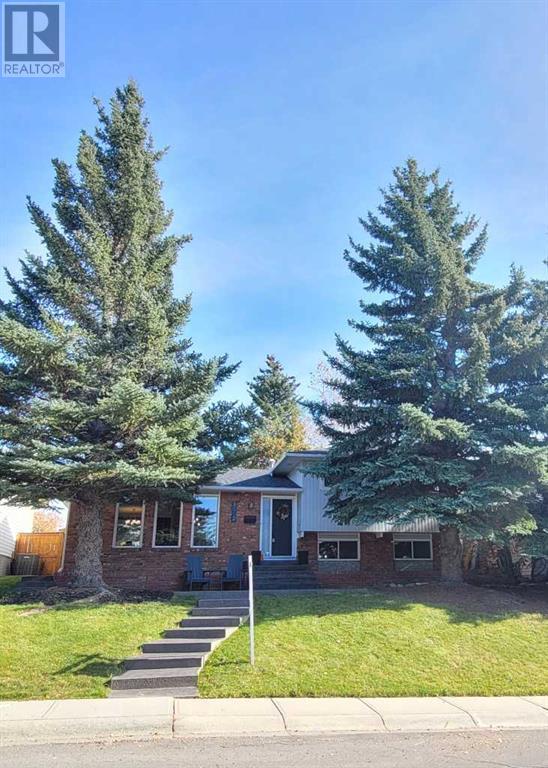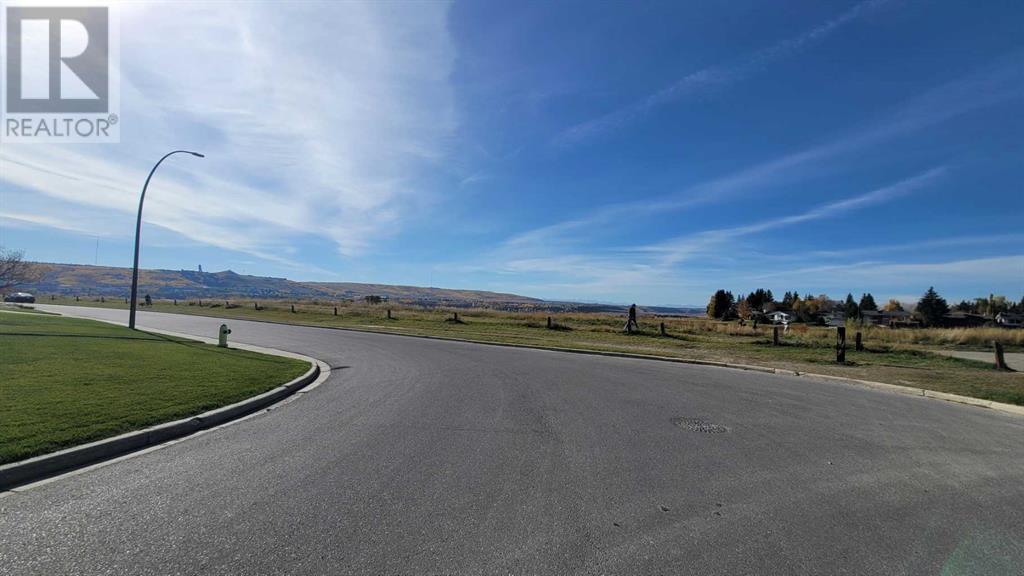4 Bedroom
4 Bathroom
1155.57 sqft
4 Level
Fireplace
None
Forced Air
$785,000
Go ahead and pinch yourself – today really is your lucky day! This fantastic home in desirable Silver Springs has everything you need, inside and out. From the countless Community Amenities including swimming pools and skating rinks, multilingual elementary schools, endless shopping options at Crowfoot Crossing, and gorgeous walking paths and hiking trails with incredible expansive views – everything you need is just steps away. The house itself is a great fit for a young family, a large family, or multi-generational living. Located just 1 block from the ridge, this 4 level split home has been tastefully renovated with a neutral colour palette and features a bright open concept main floor, classic white kitchen with granite countertops, stainless steel appliance package, an island with storage on either side, dining area with large patio doors, 3 bedrooms up, a total of 2 full baths and 2 half baths, a lower level with cozy fireplace and open wet bar area, basement with finished laundry room, storage area, and an additional spacious bedroom with its own large ensuite. The yard has a new beautiful stamped concrete path to the front entrance and a landing to enjoy the view and sunsets. The back yard is fully fenced, with a large patio area, jacuzzi spa hot tub for 6 (that is negotiable to stay or go), tiered areas in the back, and an oversized heated two car garage. Additional benefits to note are the updated maple hardwood on the main and upper level (2015), new upstairs windows (2018), new roof (2021), upgraded electrical panel (2014) and new fencing (2020). You don’t want to miss this one! Check out our Open House on Sunday Oct. 20th between 1-3:30 or call your favourite Realtor to book your private showing today. (id:52784)
Property Details
|
MLS® Number
|
A2172085 |
|
Property Type
|
Single Family |
|
Neigbourhood
|
Silver Springs |
|
Community Name
|
Silver Springs |
|
AmenitiesNearBy
|
Park, Playground, Recreation Nearby, Schools, Shopping |
|
Features
|
Treed, Other, Back Lane, Wet Bar, Wood Windows, Pvc Window, Gas Bbq Hookup |
|
ParkingSpaceTotal
|
2 |
|
Plan
|
1449lk |
|
ViewType
|
View |
Building
|
BathroomTotal
|
4 |
|
BedroomsAboveGround
|
3 |
|
BedroomsBelowGround
|
1 |
|
BedroomsTotal
|
4 |
|
Appliances
|
Refrigerator, Dishwasher, Stove, Microwave, Hood Fan, Window Coverings |
|
ArchitecturalStyle
|
4 Level |
|
BasementDevelopment
|
Finished |
|
BasementType
|
Full (finished) |
|
ConstructedDate
|
1973 |
|
ConstructionMaterial
|
Wood Frame |
|
ConstructionStyleAttachment
|
Detached |
|
CoolingType
|
None |
|
ExteriorFinish
|
Brick, Vinyl Siding |
|
FireProtection
|
Smoke Detectors |
|
FireplacePresent
|
Yes |
|
FireplaceTotal
|
1 |
|
FlooringType
|
Carpeted, Ceramic Tile, Hardwood, Linoleum, Parquet, Tile |
|
FoundationType
|
Poured Concrete |
|
HalfBathTotal
|
2 |
|
HeatingFuel
|
Natural Gas |
|
HeatingType
|
Forced Air |
|
SizeInterior
|
1155.57 Sqft |
|
TotalFinishedArea
|
1155.57 Sqft |
|
Type
|
House |
Parking
|
Detached Garage
|
2 |
|
Garage
|
|
|
Heated Garage
|
|
|
Street
|
|
|
Oversize
|
|
Land
|
Acreage
|
No |
|
FenceType
|
Fence |
|
LandAmenities
|
Park, Playground, Recreation Nearby, Schools, Shopping |
|
SizeDepth
|
33.52 M |
|
SizeFrontage
|
15.85 M |
|
SizeIrregular
|
531.00 |
|
SizeTotal
|
531 M2|4,051 - 7,250 Sqft |
|
SizeTotalText
|
531 M2|4,051 - 7,250 Sqft |
|
ZoningDescription
|
R-cg |
Rooms
| Level |
Type |
Length |
Width |
Dimensions |
|
Second Level |
4pc Bathroom |
|
|
Measurements not available |
|
Second Level |
Bedroom |
|
|
10.17 Ft x 8.92 Ft |
|
Second Level |
Bedroom |
|
|
9.17 Ft x 8.92 Ft |
|
Second Level |
Primary Bedroom |
|
|
11.92 Ft x 10.92 Ft |
|
Second Level |
2pc Bathroom |
|
|
Measurements not available |
|
Basement |
Storage |
|
|
8.67 Ft x 7.25 Ft |
|
Basement |
Furnace |
|
|
11.67 Ft x 7.50 Ft |
|
Basement |
Laundry Room |
|
|
9.92 Ft x 9.17 Ft |
|
Basement |
Bedroom |
|
|
12.58 Ft x 12.58 Ft |
|
Basement |
3pc Bathroom |
|
|
Measurements not available |
|
Lower Level |
Family Room |
|
|
17.58 Ft x 21.92 Ft |
|
Lower Level |
Other |
|
|
11.75 Ft x 11.33 Ft |
|
Lower Level |
2pc Bathroom |
|
|
Measurements not available |
|
Main Level |
Other |
|
|
7.00 Ft x 5.00 Ft |
|
Main Level |
Living Room |
|
|
15.58 Ft x 12.92 Ft |
|
Main Level |
Kitchen |
|
|
13.42 Ft x 11.92 Ft |
|
Main Level |
Dining Room |
|
|
11.92 Ft x 9.92 Ft |
https://www.realtor.ca/real-estate/27535826/7052-silverview-road-nw-calgary-silver-springs

















