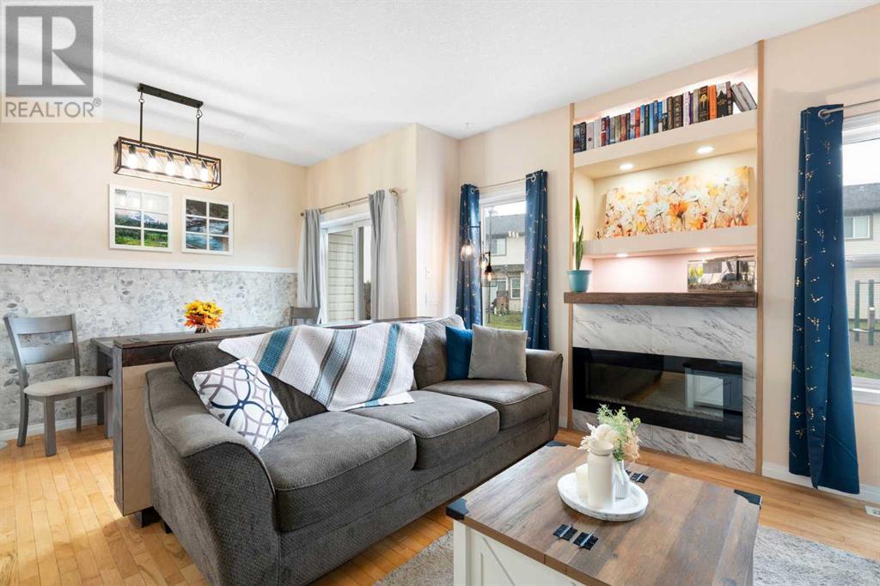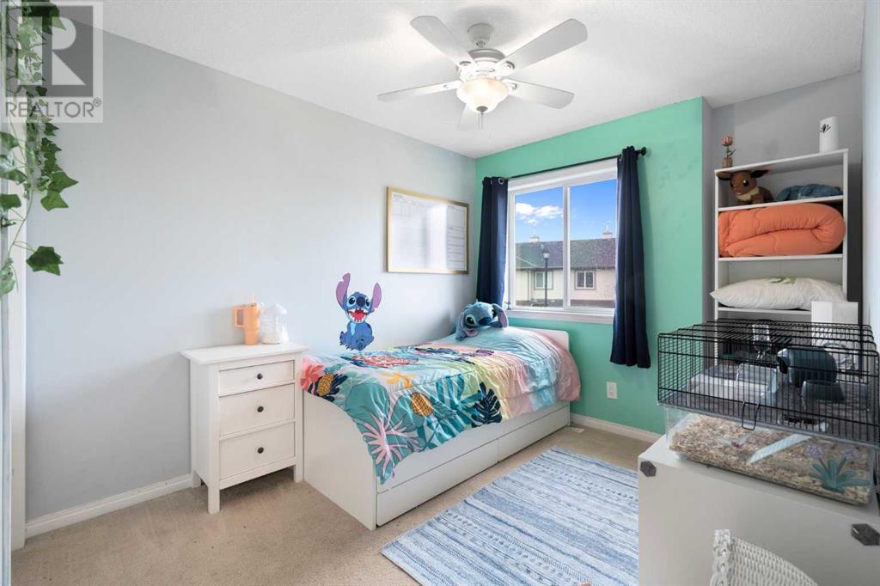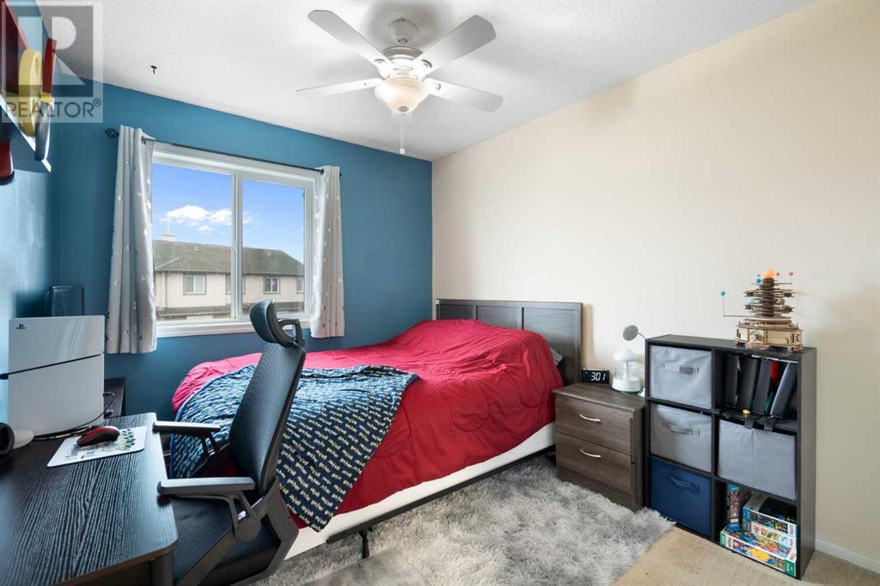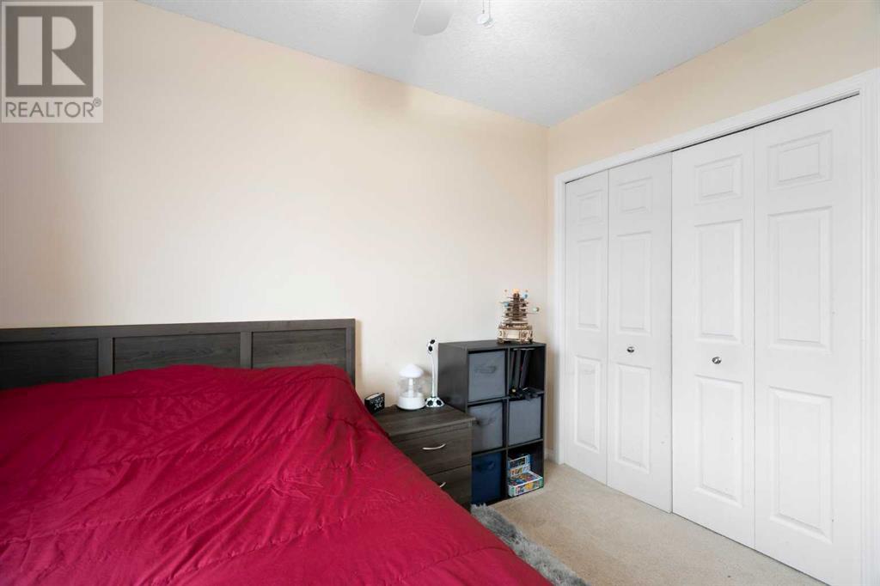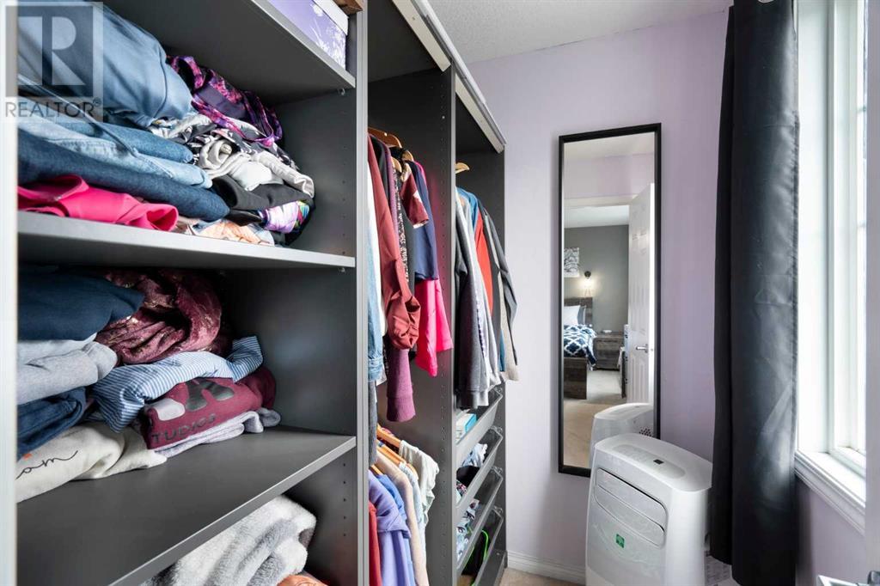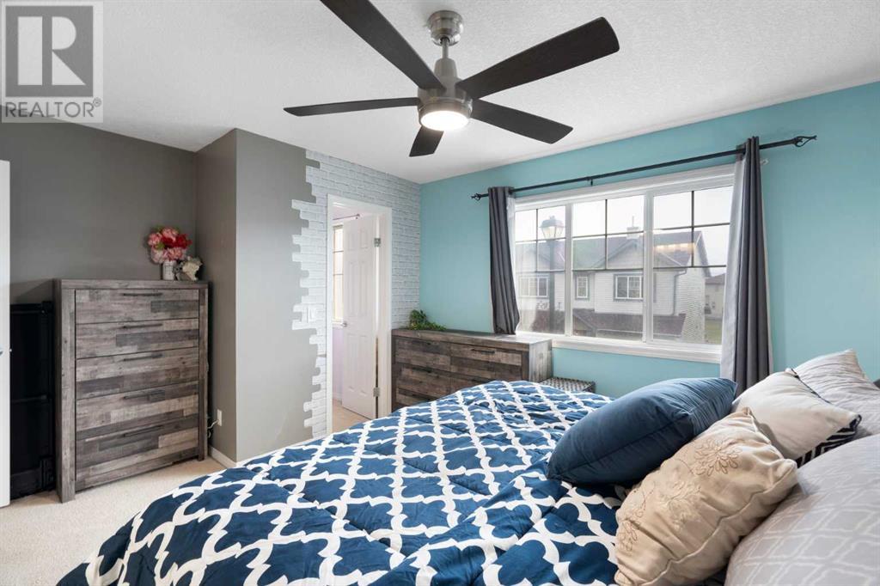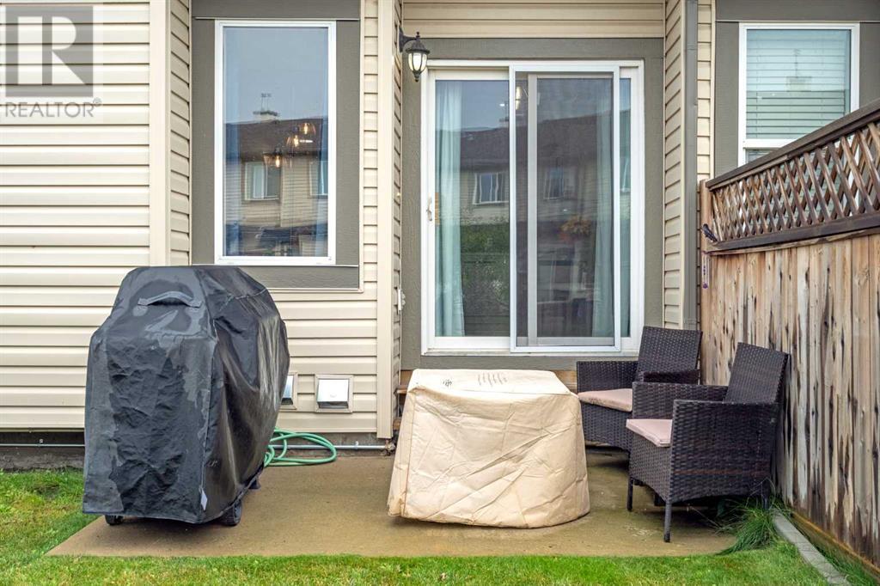704, 620 Luxstone Landing Sw Airdrie, Alberta T4B 0B6
$399,900Maintenance, Ground Maintenance, Property Management, Reserve Fund Contributions, Waste Removal
$327.05 Monthly
Maintenance, Ground Maintenance, Property Management, Reserve Fund Contributions, Waste Removal
$327.05 MonthlyDiscover the charm of this beautiful townhouse nestled in the vibrant community of Luxstone in Airdrie. The main floor welcomes you with an open concept design, seamlessly connecting the kitchen, spacious dining and living rooms, creating an inviting space for both daily living and entertaining. Imagine yourself curling up with a good book or watching your favourite TV show by the stunning electric fireplace this winter. The kitchen has been beautifully updated with new SS appliances and white cabinets w/ black hardware. It offers loads of counter space including the spacious island allowing for ample seating. Up the stairs, you’ll find a total of 3 bedrooms and 2.5 bathrooms - all great sizes! The primary bedroom offers a huge w/i closet and a 4pc ensuite for added convenience. The basement is mostly unfinished but would make a great rec room, office space or kids playroom. The outdoor patio is the perfect place to enjoy your morning coffee and if you have kids, they will enjoy the playground right outside the back door! You won't need to worry about clearing snow off your car in the winter months as the attached garage conveniently takes care of that for you. Enjoy the benefits of low condo fees, making this property not only a comfortable home but also an economical choice. The location is unbeatable, offering proximity to shopping, restaurants, grocery stores, schools, and more—a perfect blend of convenience and community living. This townhouse in Luxstone presents a harmonious blend of modern living and practical design. Book your showing today - this property won’t last long! (id:52784)
Property Details
| MLS® Number | A2167287 |
| Property Type | Single Family |
| Neigbourhood | Luxstone |
| Community Name | Luxstone |
| AmenitiesNearBy | Playground, Schools, Shopping |
| CommunityFeatures | Pets Allowed With Restrictions |
| Features | Parking |
| ParkingSpaceTotal | 2 |
| Plan | 0715898 |
Building
| BathroomTotal | 3 |
| BedroomsAboveGround | 3 |
| BedroomsTotal | 3 |
| Appliances | Refrigerator, Dishwasher, Stove, Microwave Range Hood Combo, Window Coverings, Garage Door Opener, Washer & Dryer |
| BasementDevelopment | Partially Finished |
| BasementType | Full (partially Finished) |
| ConstructedDate | 2007 |
| ConstructionMaterial | Wood Frame |
| ConstructionStyleAttachment | Attached |
| CoolingType | None |
| ExteriorFinish | Stone, Vinyl Siding |
| FireplacePresent | Yes |
| FireplaceTotal | 1 |
| FlooringType | Carpeted, Hardwood, Tile |
| FoundationType | Poured Concrete |
| HalfBathTotal | 1 |
| HeatingFuel | Natural Gas |
| HeatingType | Forced Air |
| StoriesTotal | 2 |
| SizeInterior | 1269.09 Sqft |
| TotalFinishedArea | 1269.09 Sqft |
| Type | Row / Townhouse |
Parking
| Attached Garage | 1 |
Land
| Acreage | No |
| FenceType | Not Fenced |
| LandAmenities | Playground, Schools, Shopping |
| SizeDepth | 23.13 M |
| SizeFrontage | 5.73 M |
| SizeIrregular | 133.80 |
| SizeTotal | 133.8 M2|0-4,050 Sqft |
| SizeTotalText | 133.8 M2|0-4,050 Sqft |
| ZoningDescription | R2-t |
Rooms
| Level | Type | Length | Width | Dimensions |
|---|---|---|---|---|
| Main Level | 2pc Bathroom | Measurements not available | ||
| Main Level | Dining Room | 6.58 Ft x 9.92 Ft | ||
| Main Level | Kitchen | 14.67 Ft x 8.75 Ft | ||
| Main Level | Living Room | 11.58 Ft x 13.33 Ft | ||
| Upper Level | 4pc Bathroom | Measurements not available | ||
| Upper Level | 4pc Bathroom | Measurements not available | ||
| Upper Level | Primary Bedroom | 14.50 Ft x 12.00 Ft | ||
| Upper Level | Bedroom | 8.92 Ft x 10.33 Ft | ||
| Upper Level | Bedroom | 8.83 Ft x 13.75 Ft |
https://www.realtor.ca/real-estate/27453022/704-620-luxstone-landing-sw-airdrie-luxstone
Interested?
Contact us for more information















