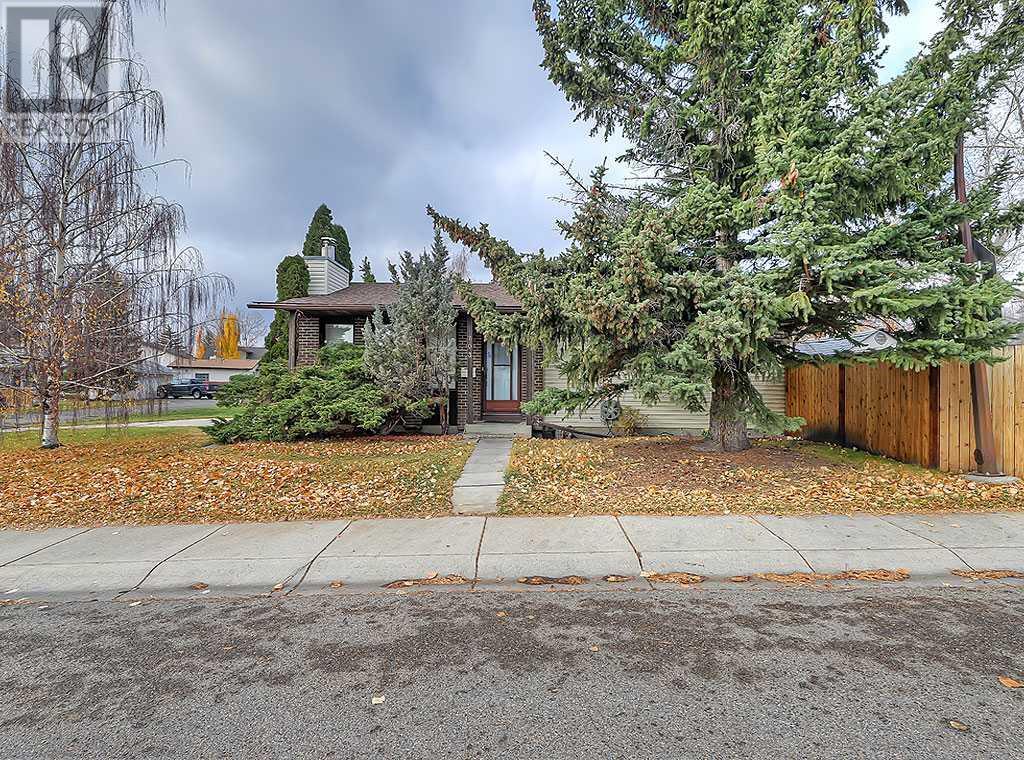703 Ranchview Circle Nw Calgary, Alberta T3G 1A9
$605,000
Now available in the sought after community of Ranchlands. This home is perfect of an investor or someone looking for an income property / Lot. Located in a quiet cul-de-sac, across the street from a park, this home is situated on LARGE corner lot. The home features 4 bedrooms and 3 bathrooms with a fully finished lower level. As you walk out the back you will find a large and quiet back yard to build a garage space with a ton of extra space. Location is prime, with a short few minute walk to Ranchlands community park, lots of schools and 2 min to Crowchild Trail and lots of shopping and amenities!! This home is ready for a new owner and will not last long. Book your private showing before it's gone! PLEASE NOTE - Interior photos will be added once the contents in the home have been sold and removed. (id:52784)
Property Details
| MLS® Number | A2176519 |
| Property Type | Single Family |
| Neigbourhood | Ranchlands |
| Community Name | Ranchlands |
| AmenitiesNearBy | Park, Playground, Schools, Shopping |
| Features | See Remarks |
| ParkingSpaceTotal | 2 |
| Plan | 7611012 |
Building
| BathroomTotal | 3 |
| BedroomsAboveGround | 3 |
| BedroomsBelowGround | 1 |
| BedroomsTotal | 4 |
| Appliances | Washer, Refrigerator, Dishwasher, Stove, Dryer, Hood Fan |
| ArchitecturalStyle | Bungalow |
| BasementDevelopment | Finished |
| BasementType | Full (finished) |
| ConstructedDate | 1978 |
| ConstructionMaterial | Wood Frame |
| ConstructionStyleAttachment | Detached |
| CoolingType | None |
| ExteriorFinish | Brick, Vinyl Siding |
| FlooringType | Carpeted, Hardwood |
| FoundationType | Poured Concrete |
| HalfBathTotal | 1 |
| HeatingType | Forced Air |
| StoriesTotal | 1 |
| SizeInterior | 1045 Sqft |
| TotalFinishedArea | 1045 Sqft |
| Type | House |
Parking
| Parking Pad |
Land
| Acreage | No |
| FenceType | Fence |
| LandAmenities | Park, Playground, Schools, Shopping |
| SizeDepth | 16.24 M |
| SizeFrontage | 30.2 M |
| SizeIrregular | 532.00 |
| SizeTotal | 532 M2|4,051 - 7,250 Sqft |
| SizeTotalText | 532 M2|4,051 - 7,250 Sqft |
| ZoningDescription | R-cg |
Rooms
| Level | Type | Length | Width | Dimensions |
|---|---|---|---|---|
| Basement | Bedroom | 10.58 Ft x 10.33 Ft | ||
| Basement | Den | 9.92 Ft x 8.17 Ft | ||
| Basement | Family Room | 13.83 Ft x 11.92 Ft | ||
| Basement | Recreational, Games Room | 15.50 Ft x 8.83 Ft | ||
| Basement | Laundry Room | 13.83 Ft x 6.17 Ft | ||
| Basement | 3pc Bathroom | 10.58 Ft x 4.75 Ft | ||
| Basement | Furnace | 8.00 Ft x 6.33 Ft | ||
| Main Level | Living Room | 13.67 Ft x 13.42 Ft | ||
| Main Level | Kitchen | 11.42 Ft x 8.17 Ft | ||
| Main Level | Dining Room | 13.00 Ft x 7.58 Ft | ||
| Main Level | Primary Bedroom | 10.92 Ft x 10.92 Ft | ||
| Main Level | 2pc Bathroom | 5.08 Ft x 4.17 Ft | ||
| Main Level | Bedroom | 9.08 Ft x 9.08 Ft | ||
| Main Level | Bedroom | 9.08 Ft x 8.83 Ft | ||
| Main Level | 4pc Bathroom | 7.58 Ft x 4.92 Ft |
https://www.realtor.ca/real-estate/27603982/703-ranchview-circle-nw-calgary-ranchlands
Interested?
Contact us for more information















