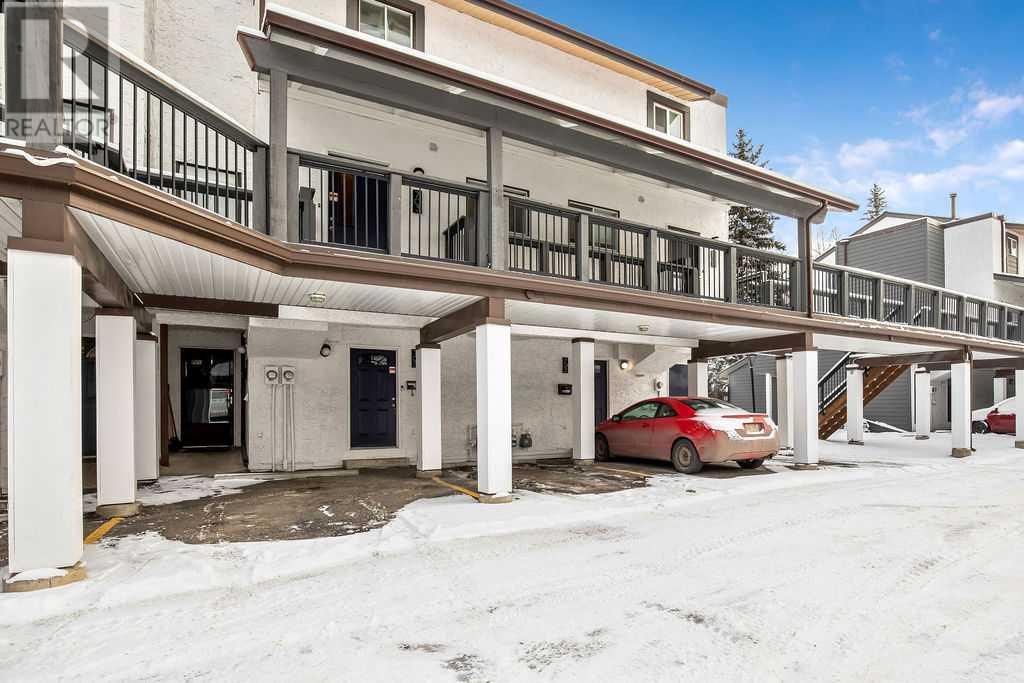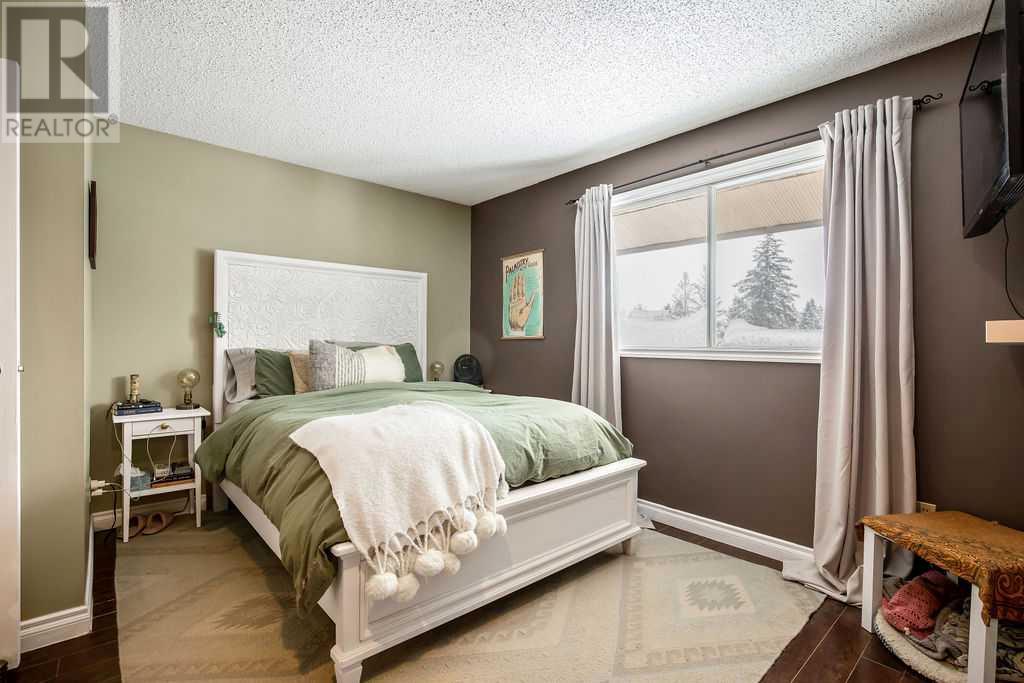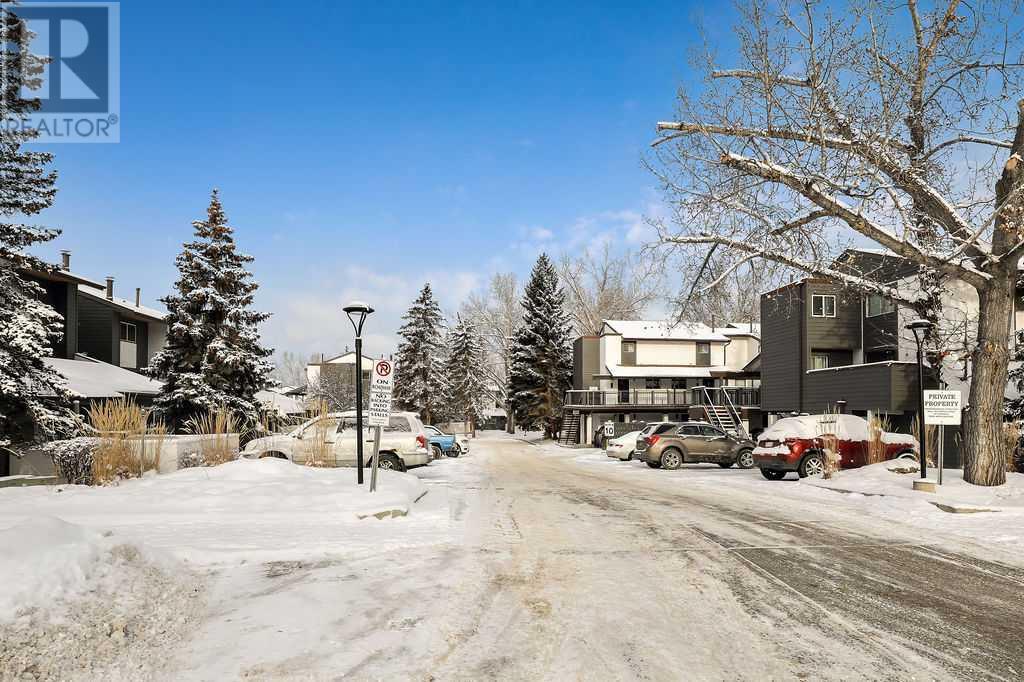703, 2520 Palliser Drive Sw Calgary, Alberta T2V 4S9
$274,900Maintenance, Common Area Maintenance, Insurance, Ground Maintenance, Parking, Property Management, Reserve Fund Contributions, Waste Removal
$625.90 Monthly
Maintenance, Common Area Maintenance, Insurance, Ground Maintenance, Parking, Property Management, Reserve Fund Contributions, Waste Removal
$625.90 MonthlyWelcome to #703 Palliser Drive SW! A cozy, clean and well appointed 2 bedroom, 1 bathroom unit, with a total of 1006sqft, conveniently located in the community of Oakridge. With covered parking right out front, you will find easy access to the unit, with ground level entry... Where you have a mudroom/entrance, coat closet, utility room and storage under the stairs. There is also a second entrance/exit for the main level. On the main level there is a kitchen, dining, and living room, a wood burning fireplace and patio doors leading to the 6' 6" x 13' balcony. The upper level is home to the primary bedroom, a second bedroom and a 4pc bathroom with washer and dryer. The complex itself has plenty of parking, visitor parking and a nice little park/playground area. This property is also a commuters dream, with public transit and Glenmore trail just minutes away. It is also close to schools, the Glenmore Reservoir(with walk paths/parks) and is walking distance to numerous shops, restaurants and grocery. The current owners currently rent an additional parking space for $35.00 per month Space #2031. Come and see all this dream of a property has to offer! You wont be disappointed!! (id:52784)
Property Details
| MLS® Number | A2184571 |
| Property Type | Single Family |
| Neigbourhood | Palliser |
| Community Name | Oakridge |
| Amenities Near By | Park, Playground, Recreation Nearby, Schools, Shopping, Water Nearby |
| Community Features | Lake Privileges, Pets Allowed With Restrictions |
| Features | See Remarks, Other, Parking |
| Parking Space Total | 1 |
| Plan | 7810236 |
Building
| Bathroom Total | 1 |
| Bedrooms Above Ground | 2 |
| Bedrooms Total | 2 |
| Appliances | Washer, Refrigerator, Dishwasher, Stove, Dryer, Microwave Range Hood Combo |
| Basement Type | None |
| Constructed Date | 1976 |
| Construction Material | Wood Frame |
| Construction Style Attachment | Attached |
| Cooling Type | None |
| Exterior Finish | Stucco, Wood Siding |
| Fireplace Present | Yes |
| Fireplace Total | 1 |
| Flooring Type | Laminate, Linoleum |
| Foundation Type | Poured Concrete |
| Heating Fuel | Natural Gas |
| Heating Type | Forced Air |
| Stories Total | 3 |
| Size Interior | 1,006 Ft2 |
| Total Finished Area | 1006 Sqft |
| Type | Row / Townhouse |
Parking
| Covered |
Land
| Acreage | No |
| Fence Type | Not Fenced |
| Land Amenities | Park, Playground, Recreation Nearby, Schools, Shopping, Water Nearby |
| Size Total Text | Unknown |
| Zoning Description | M-c1 |
Rooms
| Level | Type | Length | Width | Dimensions |
|---|---|---|---|---|
| Lower Level | Other | 3.25 Ft x 7.75 Ft | ||
| Main Level | Dining Room | 9.00 Ft x 10.33 Ft | ||
| Main Level | Kitchen | 6.75 Ft x 7.75 Ft | ||
| Main Level | Living Room | 10.08 Ft x 19.17 Ft | ||
| Main Level | Other | 3.92 Ft x 3.92 Ft | ||
| Upper Level | Primary Bedroom | 9.83 Ft x 12.75 Ft | ||
| Upper Level | Bedroom | 8.17 Ft x 12.08 Ft | ||
| Upper Level | 4pc Bathroom | 7.75 Ft x 10.75 Ft |
https://www.realtor.ca/real-estate/27763589/703-2520-palliser-drive-sw-calgary-oakridge
Contact Us
Contact us for more information


































