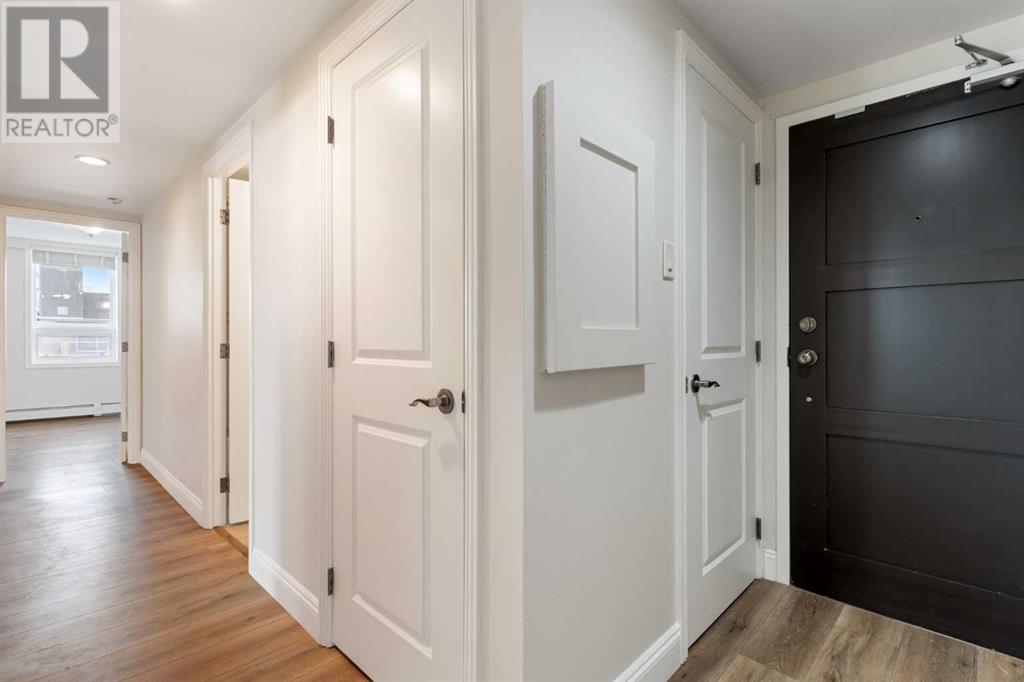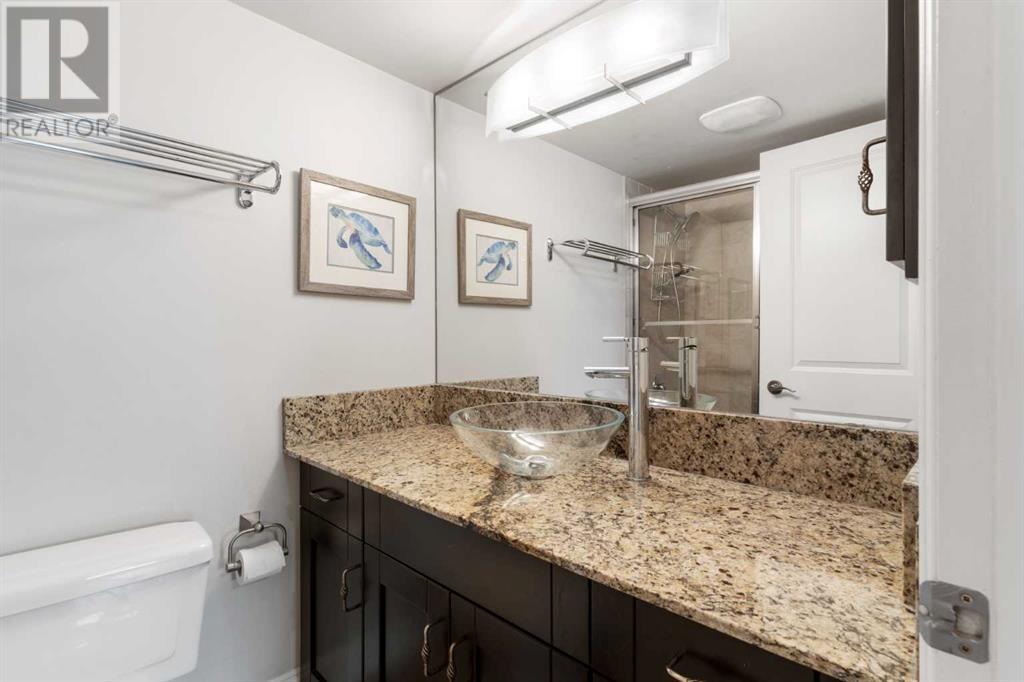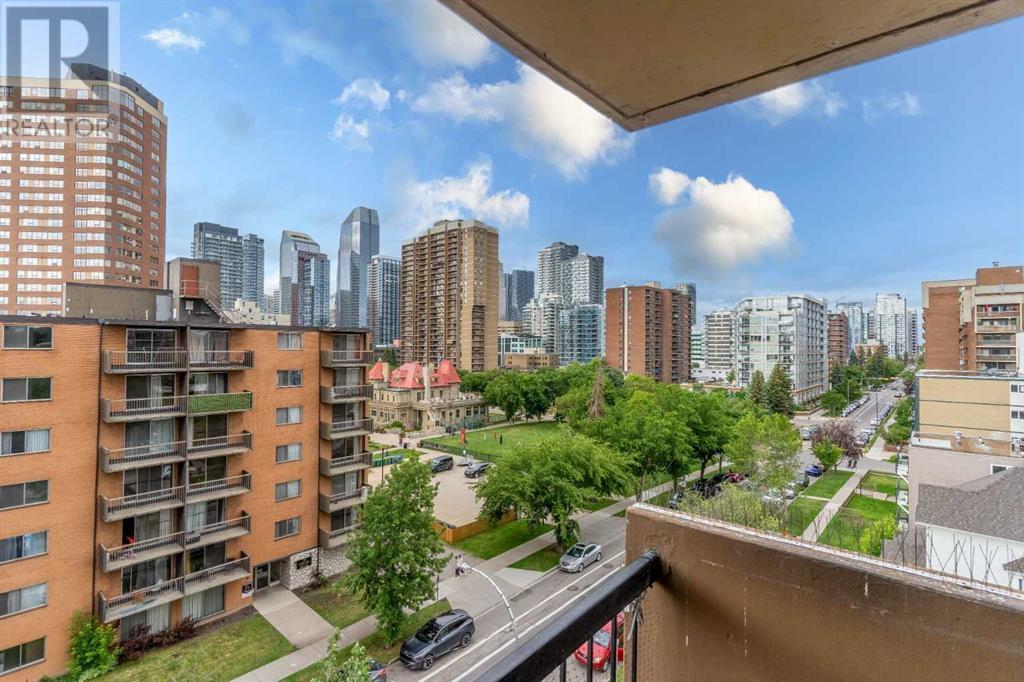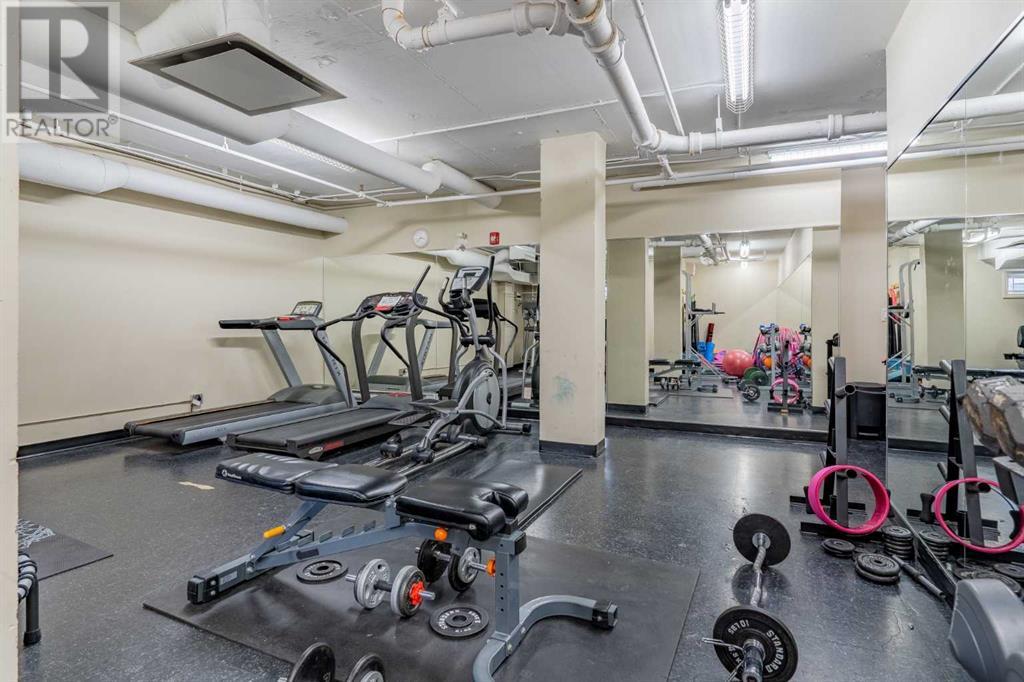701, 733 14 Ave Sw Calgary, Alberta T2R 0N3
$319,000Maintenance, Electricity, Heat, Insurance, Ground Maintenance, Property Management, Reserve Fund Contributions, Waste Removal, Water
$724.20 Monthly
Maintenance, Electricity, Heat, Insurance, Ground Maintenance, Property Management, Reserve Fund Contributions, Waste Removal, Water
$724.20 MonthlyWelcome to your new home in the heart of downtown Calgary's vibrant Beltline neighborhood. This stunning END unit condo offers an abundance of natural light and boasts 2 spacious bedrooms and 1.5 modern bathrooms. The open concept kitchen is a chef's dream, featuring sleek granite countertops throughout and stainless steel appliances. Perfect for entertaining, the living and dining areas flow seamlessly, providing ample space for gatherings with friends and family. Residents enjoy exclusive access to a fully equipped gym and a private party room available for booking, perfect for hosting special events. The condo's large windows and private balcony offer breathtaking downtown views, adding to the urban living experience. The building has upgraded to Telus Fibre high speed internet making gaming and working as smooth as it gets. Located just three blocks from 17th Ave, you'll be within walking distance to an array of amenities, trendy shops, cafes, restaurants, and nightlife. Don't miss the opportunity to make the condo your new home! (id:52784)
Property Details
| MLS® Number | A2168087 |
| Property Type | Single Family |
| Neigbourhood | Connaught |
| Community Name | Beltline |
| AmenitiesNearBy | Park, Playground, Schools, Shopping |
| CommunityFeatures | Pets Allowed |
| Features | No Smoking Home |
| ParkingSpaceTotal | 1 |
| Plan | 0614645 |
Building
| BathroomTotal | 2 |
| BedroomsAboveGround | 2 |
| BedroomsTotal | 2 |
| Amenities | Exercise Centre, Party Room |
| Appliances | Refrigerator, Dishwasher, Stove, Washer & Dryer |
| ArchitecturalStyle | High Rise |
| ConstructedDate | 1967 |
| ConstructionMaterial | Poured Concrete |
| ConstructionStyleAttachment | Attached |
| CoolingType | None |
| ExteriorFinish | Concrete |
| FlooringType | Laminate |
| HalfBathTotal | 1 |
| HeatingType | Baseboard Heaters |
| StoriesTotal | 16 |
| SizeInterior | 832.12 Sqft |
| TotalFinishedArea | 832.12 Sqft |
| Type | Apartment |
Land
| Acreage | No |
| LandAmenities | Park, Playground, Schools, Shopping |
| SizeTotalText | Unknown |
| ZoningDescription | Cc-mh |
Rooms
| Level | Type | Length | Width | Dimensions |
|---|---|---|---|---|
| Main Level | 2pc Bathroom | 5.08 Ft x 3.67 Ft | ||
| Main Level | 4pc Bathroom | 4.92 Ft x 7.75 Ft | ||
| Main Level | Bedroom | 15.75 Ft x 11.17 Ft | ||
| Main Level | Dining Room | 6.67 Ft x 7.33 Ft | ||
| Main Level | Kitchen | 9.25 Ft x 7.33 Ft | ||
| Main Level | Living Room | 11.83 Ft x 18.75 Ft | ||
| Main Level | Primary Bedroom | 11.75 Ft x 12.25 Ft |
https://www.realtor.ca/real-estate/27459292/701-733-14-ave-sw-calgary-beltline
Interested?
Contact us for more information

























