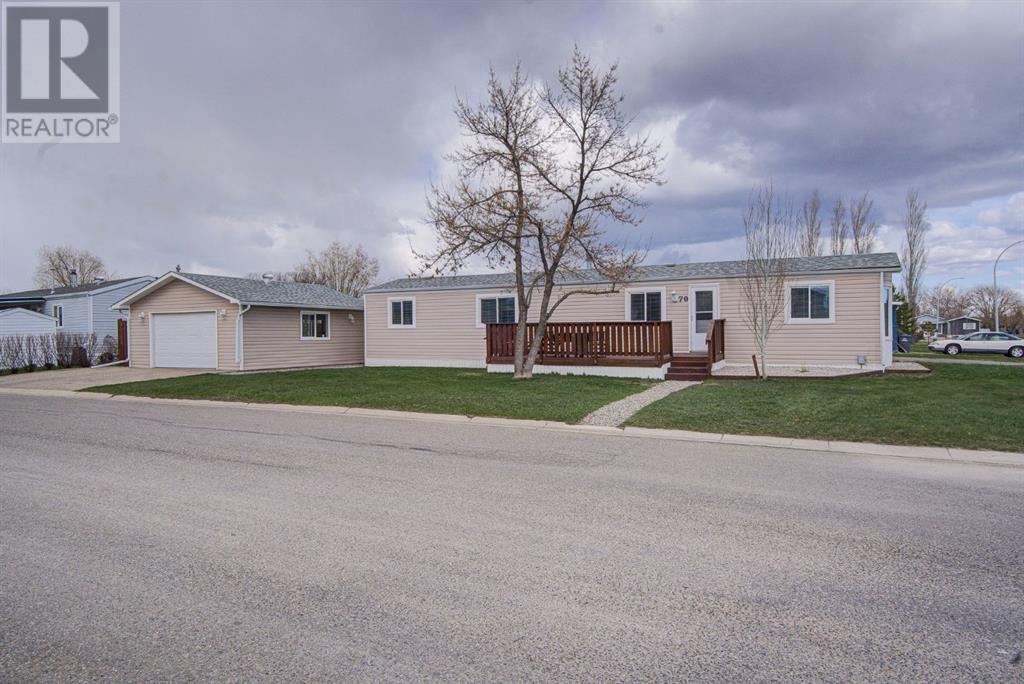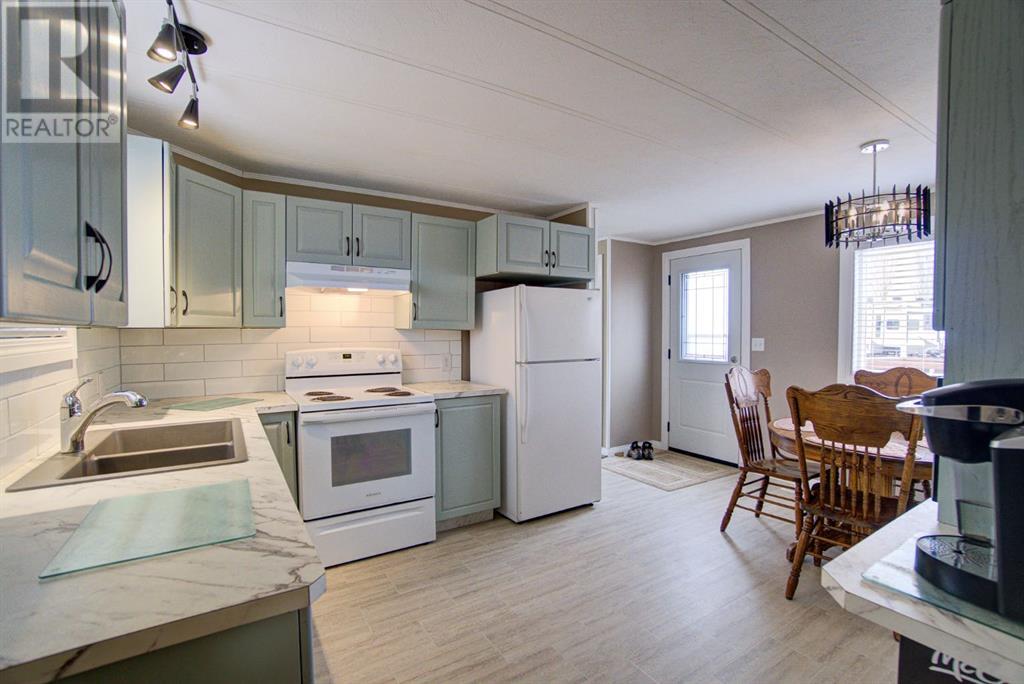2 Bedroom
1 Bathroom
954 sqft
Mobile Home
Central Air Conditioning
Forced Air
Landscaped, Lawn
$231,000
Are you considering downsizing or exploring investment opportunities? Look no further than this meticulously maintained modular home, situated on its own spacious lot and accompanied by a large detached garage. Positioned on a corner lot, you'll relish unobstructed views of the picturesque Porcupine Hills to the west, while enjoying the convenience of green space to the south, only one neighbor and a low-maintenance backyard that features a gravel BBQ area plus a mature lilac tree and privacy. Step into the inviting south-facing living room, full of natural light, creating a warm and welcoming ambiance. The charming kitchen boasts updated cabinets and an ideal dining space, perfect for hosting intimate gatherings. Two generously sized bedrooms offer versatility; one can easily transition into a home office or additional living space. With everything conveniently located on the main floor, including laundry facilities, this home epitomizes ease of living. Updated 4pc bathroom featuring a spacious tub, ideal for unwinding after a long day. Recent renovations include new flooring, fresh paint, cabinetry updates, and updated windows and doors, ensuring both style and functionality. Step outside onto the expansive west-facing deck, where you can soak up the evening sunshine and admire the breathtaking views. Located in close proximity to Frog Creek walking paths, Kin Trail, and just a short distance from the 18-hole golf course, this property offers the perfect blend of convenience and tranquility. Whether you're seeking a cozy retreat for yourself or an investment opportunity, this home ticks all the boxes. Schedule your viewing today and seize the chance to make this property your own. (id:52784)
Property Details
|
MLS® Number
|
A2162844 |
|
Property Type
|
Single Family |
|
AmenitiesNearBy
|
Golf Course, Park, Playground, Recreation Nearby, Schools, Shopping |
|
CommunityFeatures
|
Golf Course Development |
|
Features
|
See Remarks, Other |
|
ParkingSpaceTotal
|
3 |
|
Plan
|
7810813 |
|
Structure
|
Deck |
Building
|
BathroomTotal
|
1 |
|
BedroomsAboveGround
|
2 |
|
BedroomsTotal
|
2 |
|
Appliances
|
Washer, Refrigerator, Stove, Dryer, Window Coverings, Garage Door Opener |
|
ArchitecturalStyle
|
Mobile Home |
|
BasementType
|
None |
|
ConstructedDate
|
1982 |
|
ConstructionMaterial
|
Wood Frame |
|
ConstructionStyleAttachment
|
Detached |
|
CoolingType
|
Central Air Conditioning |
|
FlooringType
|
Carpeted, Laminate |
|
FoundationType
|
Piled |
|
HeatingType
|
Forced Air |
|
StoriesTotal
|
1 |
|
SizeInterior
|
954 Sqft |
|
TotalFinishedArea
|
954 Sqft |
|
Type
|
Manufactured Home |
Parking
Land
|
Acreage
|
No |
|
FenceType
|
Partially Fenced |
|
LandAmenities
|
Golf Course, Park, Playground, Recreation Nearby, Schools, Shopping |
|
LandscapeFeatures
|
Landscaped, Lawn |
|
SizeDepth
|
15.19 M |
|
SizeFrontage
|
37.2 M |
|
SizeIrregular
|
520.71 |
|
SizeTotal
|
520.71 M2|4,051 - 7,250 Sqft |
|
SizeTotalText
|
520.71 M2|4,051 - 7,250 Sqft |
|
ZoningDescription
|
R6 |
Rooms
| Level |
Type |
Length |
Width |
Dimensions |
|
Main Level |
Kitchen |
|
|
11.00 Ft x 7.17 Ft |
|
Main Level |
Dining Room |
|
|
11.00 Ft x 8.00 Ft |
|
Main Level |
Living Room |
|
|
14.08 Ft x 15.17 Ft |
|
Main Level |
4pc Bathroom |
|
|
.00 Ft x .00 Ft |
|
Main Level |
Laundry Room |
|
|
5.50 Ft x 5.00 Ft |
|
Main Level |
Bedroom |
|
|
11.83 Ft x 12.00 Ft |
|
Main Level |
Bedroom |
|
|
10.25 Ft x 15.17 Ft |
https://www.realtor.ca/real-estate/27386188/70-westover-avenue-claresholm

































