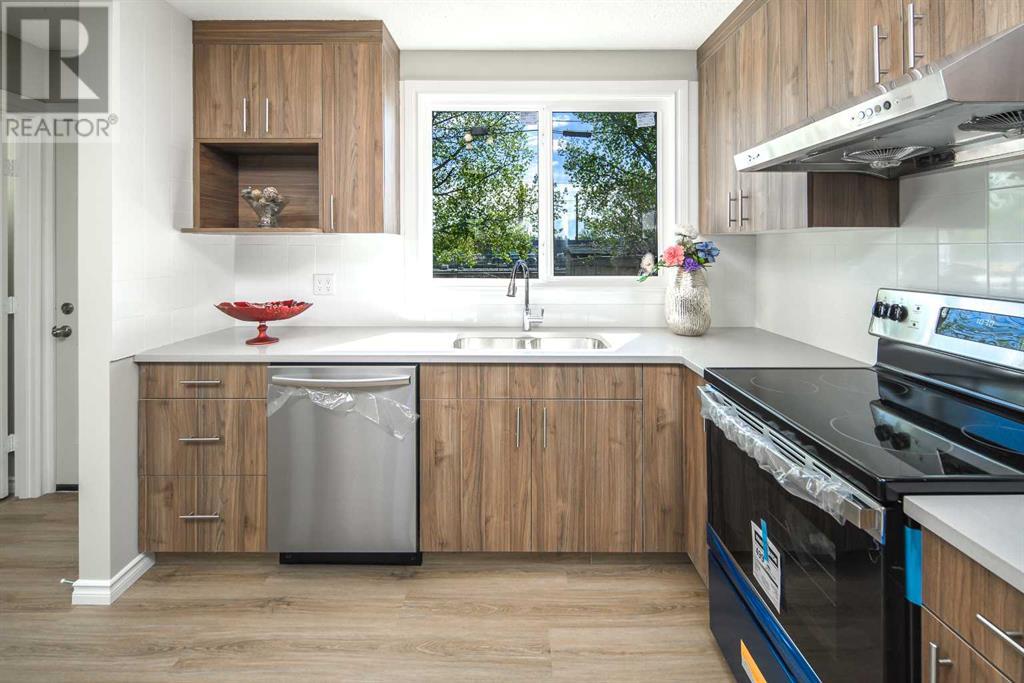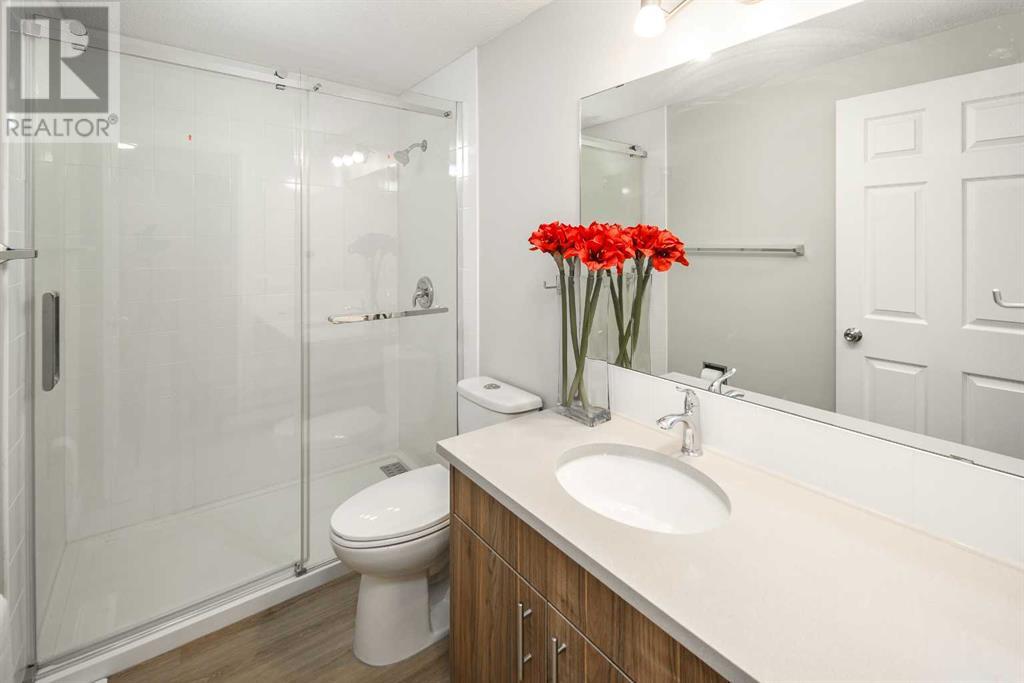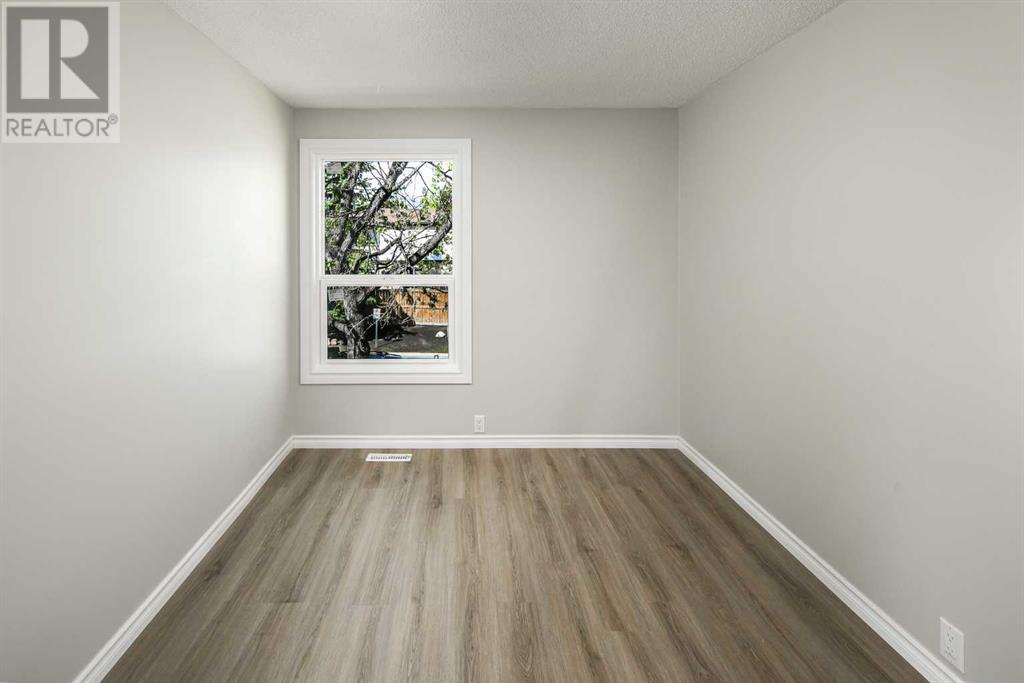70, 630 Sabrina Road Sw Calgary, Alberta T2W 2N7
$499,900Maintenance, Common Area Maintenance, Insurance, Parking, Property Management, Reserve Fund Contributions, Sewer, Water
$447.93 Monthly
Maintenance, Common Area Maintenance, Insurance, Parking, Property Management, Reserve Fund Contributions, Sewer, Water
$447.93 Monthly**OPEN HOUSE: 1-4pm Saturday Oct 19th, 2024**WOW, Location and just like brand new home. Discover your dream home with this stunning, fully renovated two-storey end unit townhouse located in the desirable Southwood community! Every detail of this home has been meticulously upgraded, offering a fresh and modern living experience.The kitchen shines with new quartz countertops, undermount sinks, and brand-new stainless steel appliances. Throughout the home, you'll find new vinyl plank flooring and sleek bathroom tiles, along with freshly installed baseboards, doors, as well as brand new cabinet.The entire interior has been carefully restored and repainted, including all walls and ceilings. The bathroom boasts contemporary upgrades such as a dual flush toilet, modern tile, a new vanity with a customized quartz countertop, and a stylish sink, and is equipped with a brand new washer and dryer.Designed with a smart and efficient layout, this home makes the most of every square inch. The private East-facing backyard offers a perfect retreat for relaxation or entertaining. This well-managed condo community has low fees that include water, is pet-friendly (with Board approval).The location is unbeatable—just a short walk to Superstore and the C-train LRT Station, and close to schools, Southcentre Mall, the public library, golf courses, Trico Centre, and a variety of other shopping options such as Walmart and Canadian Tire.Embrace the convenience of living in an established neighborhood with all the benefits of a brand-new home. Don’t miss your chance! (id:52784)
Property Details
| MLS® Number | A2134915 |
| Property Type | Single Family |
| Community Name | Southwood |
| AmenitiesNearBy | Park, Playground, Schools, Shopping |
| CommunityFeatures | Pets Allowed With Restrictions |
| Features | No Animal Home, No Smoking Home, Parking |
| ParkingSpaceTotal | 2 |
| Plan | 7610346 |
| Structure | None |
Building
| BathroomTotal | 2 |
| BedroomsAboveGround | 3 |
| BedroomsTotal | 3 |
| Amenities | Laundry Facility |
| Appliances | Washer, Refrigerator, Dishwasher, Stove, Dryer |
| BasementDevelopment | Finished |
| BasementType | Full (finished) |
| ConstructedDate | 1975 |
| ConstructionStyleAttachment | Attached |
| CoolingType | None |
| ExteriorFinish | Vinyl Siding |
| FlooringType | Vinyl |
| FoundationType | Poured Concrete |
| HalfBathTotal | 1 |
| HeatingFuel | Natural Gas |
| HeatingType | Forced Air |
| StoriesTotal | 2 |
| SizeInterior | 1216 Sqft |
| TotalFinishedArea | 1216 Sqft |
| Type | Row / Townhouse |
Parking
| Other |
Land
| Acreage | No |
| FenceType | Fence |
| LandAmenities | Park, Playground, Schools, Shopping |
| SizeTotalText | Unknown |
| ZoningDescription | M-cg D44 |
Rooms
| Level | Type | Length | Width | Dimensions |
|---|---|---|---|---|
| Basement | Recreational, Games Room | 12.25 Ft x 16.42 Ft | ||
| Basement | Laundry Room | 9.83 Ft x 16.25 Ft | ||
| Basement | Furnace | 7.42 Ft x 6.17 Ft | ||
| Main Level | Other | 8.92 Ft x 4.08 Ft | ||
| Main Level | Living Room | 13.33 Ft x 14.67 Ft | ||
| Main Level | Other | 15.58 Ft x 12.83 Ft | ||
| Main Level | 2pc Bathroom | 4.92 Ft x 4.08 Ft | ||
| Upper Level | Bedroom | 12.25 Ft x 8.42 Ft | ||
| Upper Level | Bedroom | 11.33 Ft x 8.50 Ft | ||
| Upper Level | 3pc Bathroom | 4.92 Ft x 8.83 Ft | ||
| Upper Level | Primary Bedroom | 8.75 Ft x 14.92 Ft |
https://www.realtor.ca/real-estate/26937759/70-630-sabrina-road-sw-calgary-southwood
Interested?
Contact us for more information

































