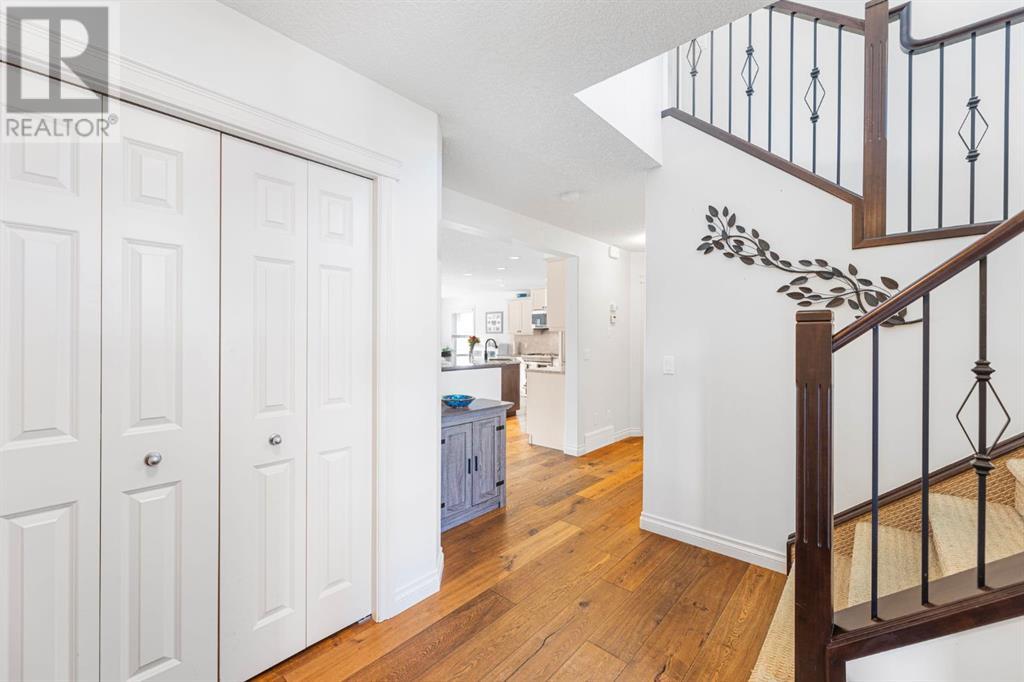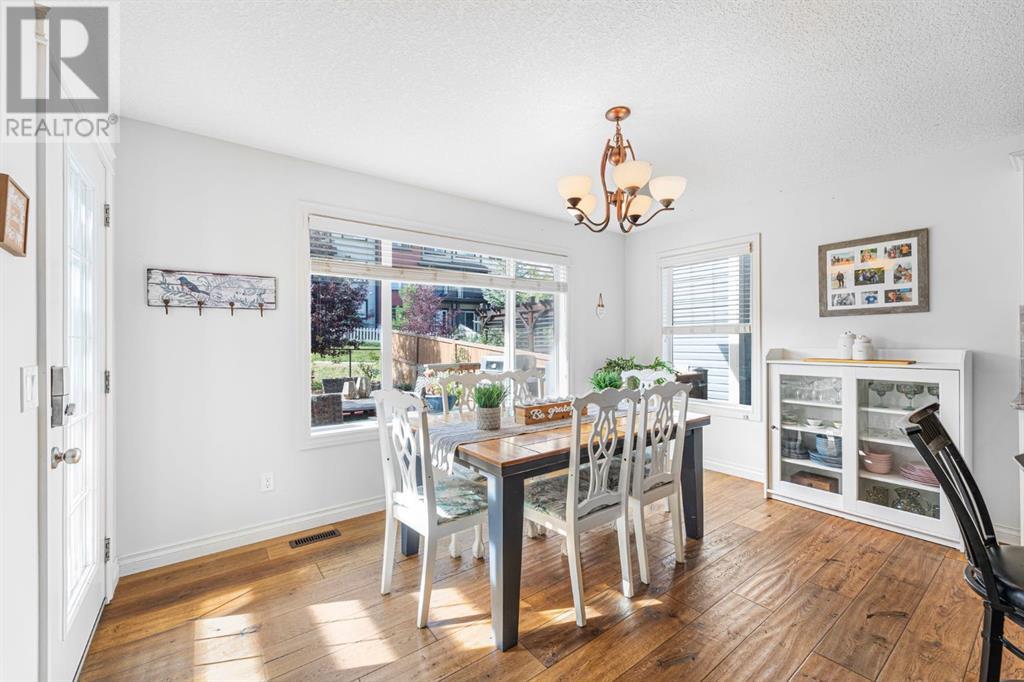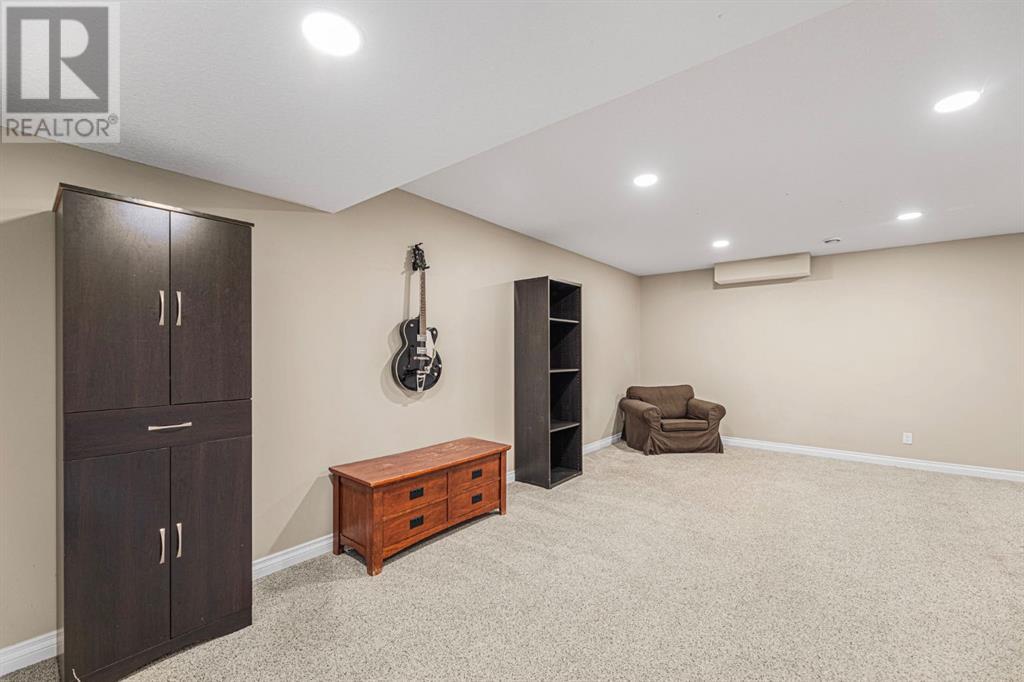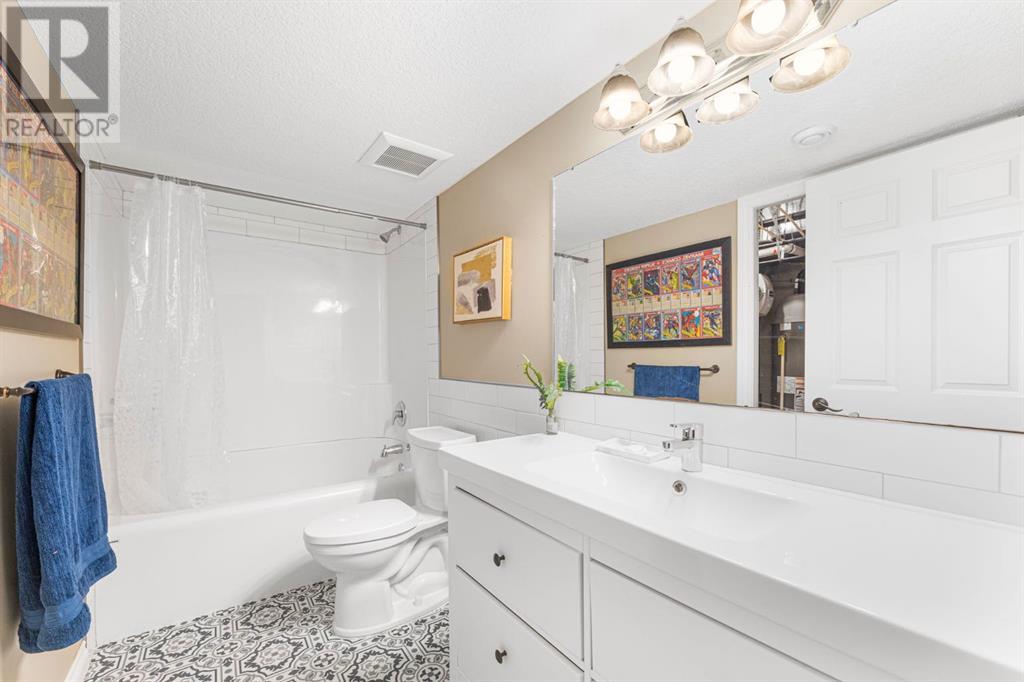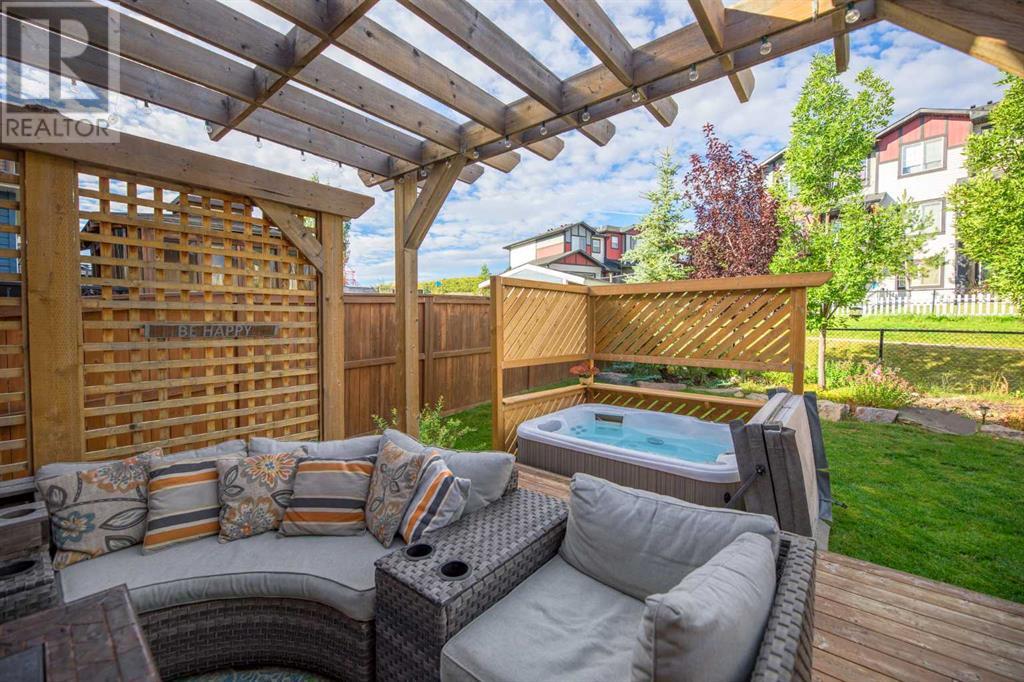5 Bedroom
4 Bathroom
2,102 ft2
Fireplace
None
Forced Air
Landscaped
$795,000
Welcome to your dream home in the desirable Jumping Pound Ridge, Cochrane community.This exquisite two-story residence (the original showhome in this area) perfectly blendsmodern elegance and comfortable living. As you enter, you are greeted by beautifulengineered hardwood floors that flow throughout the main level, complemented by largewindows that flood the space with natural light. The spacious foyer invites you into the heartof the home, where the cozy living room awaits, featuring a charming gas fireplace—perfectfor those chilly evenings. The modern kitchen is a chef's delight, boasting a large centerisland, granite countertops, under-cabinet lighting, a gas stove and a generous walkthroughcorner pantry. The open floor plan seamlessly connects the kitchen to a well-sized diningarea, and a charming 2-piece bathroom and laundry room complete this level, ensuringfunctionality and ease. Venture upstairs to discover a stunning, large bonus family roomwhere the views overlook the Cochrane Valley, with sunrises to die for. This level alsofeatures three inviting bedrooms, including the primary retreat, which offers a luxuriousensuite and a spacious walk-in closet. An additional 4-piece bathroom serves the otherbedrooms, providing comfort and convenience for family and guests alike. The fullydeveloped basement is an added bonus, featuring two additional bedrooms, a largerecreation room, and ample storage space, along with a modern 4-piece bathroom and asecond laundry room!Perfect for accommodating guests or creating a personal retreat. Step outside to your privatebackyard, with a large back deck, an entertainer's dream, a beautiful pergola, a hot tubprivacy screen, and an outdoor gas fitting for your BBQ parties. This home backs onto awalking path, leading to incredible unobstructed views of the Jumping Pound Creek andvalley. Kiddy corner to the property is ample green space, with a sledding hill, soccer fieldsand walking paths that lead r ight to the river. Don’t miss the opportunity to make thisstunning property your own. Schedule a viewing today and experience the charm andcomfort of this exceptional home in Jumping Pound! (id:52784)
Property Details
|
MLS® Number
|
A2168340 |
|
Property Type
|
Single Family |
|
Neigbourhood
|
Jumping Pound Ridge |
|
Community Name
|
Jumping Pound Ridge |
|
Amenities Near By
|
Park, Playground, Schools, Shopping |
|
Features
|
Closet Organizers |
|
Parking Space Total
|
4 |
|
Plan
|
0812467 |
|
Structure
|
Deck |
|
View Type
|
View |
Building
|
Bathroom Total
|
4 |
|
Bedrooms Above Ground
|
3 |
|
Bedrooms Below Ground
|
2 |
|
Bedrooms Total
|
5 |
|
Appliances
|
Refrigerator, Dishwasher, Stove, Microwave Range Hood Combo, Window Coverings, Washer & Dryer |
|
Basement Development
|
Finished |
|
Basement Type
|
Full (finished) |
|
Constructed Date
|
2012 |
|
Construction Material
|
Wood Frame |
|
Construction Style Attachment
|
Detached |
|
Cooling Type
|
None |
|
Exterior Finish
|
Stone, Vinyl Siding |
|
Fireplace Present
|
Yes |
|
Fireplace Total
|
1 |
|
Flooring Type
|
Carpeted, Ceramic Tile, Hardwood |
|
Foundation Type
|
Poured Concrete |
|
Half Bath Total
|
1 |
|
Heating Fuel
|
Natural Gas |
|
Heating Type
|
Forced Air |
|
Stories Total
|
2 |
|
Size Interior
|
2,102 Ft2 |
|
Total Finished Area
|
2102.24 Sqft |
|
Type
|
House |
Parking
Land
|
Acreage
|
No |
|
Fence Type
|
Fence |
|
Land Amenities
|
Park, Playground, Schools, Shopping |
|
Landscape Features
|
Landscaped |
|
Size Depth
|
34.98 M |
|
Size Frontage
|
11.58 M |
|
Size Irregular
|
404.94 |
|
Size Total
|
404.94 M2|4,051 - 7,250 Sqft |
|
Size Total Text
|
404.94 M2|4,051 - 7,250 Sqft |
|
Zoning Description
|
R-ld |
Rooms
| Level |
Type |
Length |
Width |
Dimensions |
|
Basement |
4pc Bathroom |
|
|
4.83 Ft x 10.42 Ft |
|
Basement |
Bedroom |
|
|
11.33 Ft x 9.25 Ft |
|
Basement |
Bedroom |
|
|
11.25 Ft x 9.25 Ft |
|
Basement |
Recreational, Games Room |
|
|
19.08 Ft x 22.75 Ft |
|
Basement |
Storage |
|
|
6.42 Ft x 4.67 Ft |
|
Basement |
Furnace |
|
|
6.50 Ft x 10.42 Ft |
|
Main Level |
2pc Bathroom |
|
|
4.67 Ft x 5.92 Ft |
|
Main Level |
Dining Room |
|
|
14.00 Ft x 9.33 Ft |
|
Main Level |
Foyer |
|
|
6.58 Ft x 7.17 Ft |
|
Main Level |
Kitchen |
|
|
12.25 Ft x 13.42 Ft |
|
Main Level |
Laundry Room |
|
|
6.83 Ft x 4.92 Ft |
|
Main Level |
Living Room |
|
|
14.83 Ft x 16.75 Ft |
|
Main Level |
Pantry |
|
|
5.08 Ft x 10.75 Ft |
|
Upper Level |
4pc Bathroom |
|
|
9.08 Ft x 5.17 Ft |
|
Upper Level |
4pc Bathroom |
|
|
9.25 Ft x 10.67 Ft |
|
Upper Level |
Bedroom |
|
|
12.50 Ft x 12.00 Ft |
|
Upper Level |
Bedroom |
|
|
12.42 Ft x 13.50 Ft |
|
Upper Level |
Family Room |
|
|
20.17 Ft x 13.67 Ft |
|
Upper Level |
Primary Bedroom |
|
|
12.00 Ft x 16.00 Ft |
https://www.realtor.ca/real-estate/27472405/7-jumping-pound-terrace-cochrane-jumping-pound-ridge




