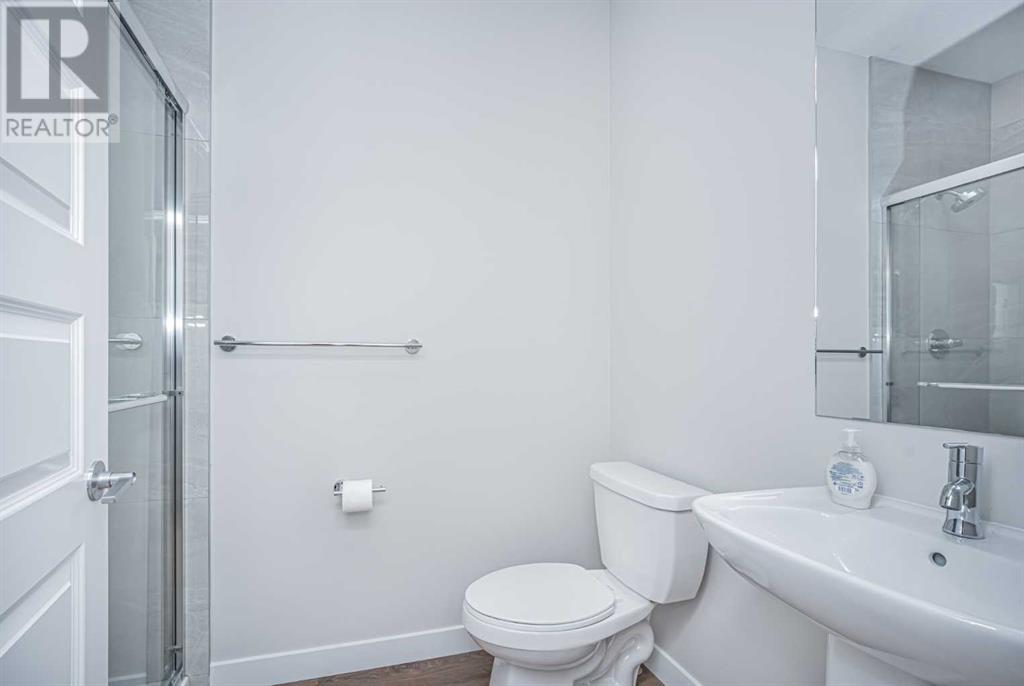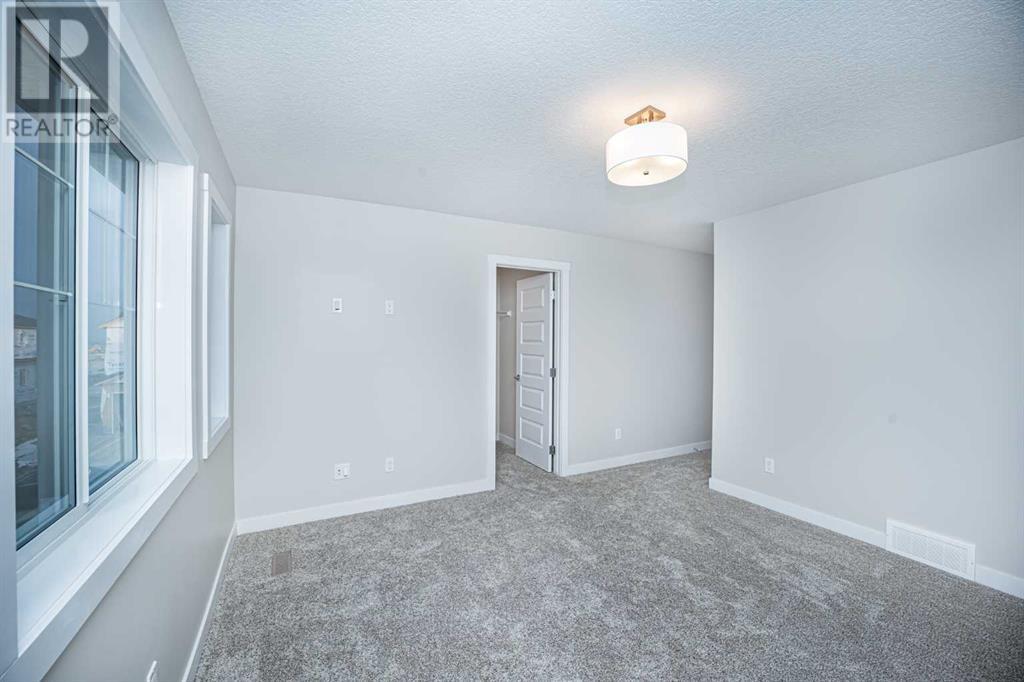7 Homestead Passage Calgary, Alberta T3J 5R6
5 Bedroom
4 Bathroom
2213.35 sqft
None
Forced Air
$849,000
Brand New almost 2300 Sq Foot house with total 4 bedrooms including 2 Master Bedrooms and 2 other bedrooms and another bathroom Upstairs. The main level has a gourmet kitchen with built in Microwave, stainless steel appliances including Gas Range and refrigerator. Huge Living Space, a formal dinning room and another bedroom and a full bathroom completes this level. Basement is unfinished and is ready for your ideas. The house is close to parks, future commercial and bus stop. (id:52784)
Property Details
| MLS® Number | A2177134 |
| Property Type | Single Family |
| Community Name | Homestead |
| AmenitiesNearBy | Park, Playground, Shopping |
| Features | Other, Gas Bbq Hookup |
| ParkingSpaceTotal | 4 |
| Plan | 2410123 |
| Structure | Deck, See Remarks |
Building
| BathroomTotal | 4 |
| BedroomsAboveGround | 5 |
| BedroomsTotal | 5 |
| Age | New Building |
| Appliances | Washer, Refrigerator, Range - Gas, Dishwasher, Dryer, Microwave |
| BasementFeatures | Separate Entrance |
| BasementType | Full |
| ConstructionMaterial | Wood Frame |
| ConstructionStyleAttachment | Detached |
| CoolingType | None |
| ExteriorFinish | Vinyl Siding |
| FlooringType | Carpeted, Vinyl Plank |
| FoundationType | Poured Concrete |
| HeatingFuel | Natural Gas |
| HeatingType | Forced Air |
| StoriesTotal | 2 |
| SizeInterior | 2213.35 Sqft |
| TotalFinishedArea | 2213.35 Sqft |
| Type | House |
Parking
| Attached Garage | 2 |
Land
| Acreage | No |
| FenceType | Not Fenced |
| LandAmenities | Park, Playground, Shopping |
| SizeFrontage | 10.52 M |
| SizeIrregular | 348.64 |
| SizeTotal | 348.64 M2|0-4,050 Sqft |
| SizeTotalText | 348.64 M2|0-4,050 Sqft |
| ZoningDescription | R-g |
Rooms
| Level | Type | Length | Width | Dimensions |
|---|---|---|---|---|
| Main Level | Living Room | 22.92 Ft x 12.08 Ft | ||
| Main Level | Dining Room | 10.08 Ft x 9.83 Ft | ||
| Main Level | Kitchen | 12.83 Ft x .25 Ft | ||
| Main Level | Bedroom | 11.42 Ft x 8.92 Ft | ||
| Main Level | Pantry | 8.42 Ft x 5.33 Ft | ||
| Main Level | 3pc Bathroom | 8.33 Ft x 5.08 Ft | ||
| Upper Level | Primary Bedroom | 15.75 Ft x 13.25 Ft | ||
| Upper Level | Bedroom | 17.58 Ft x 12.58 Ft | ||
| Upper Level | Bedroom | 10.08 Ft x 10.00 Ft | ||
| Upper Level | Bedroom | 10.08 Ft x 9.67 Ft | ||
| Upper Level | Other | 9.25 Ft x 6.50 Ft | ||
| Upper Level | Laundry Room | 8.83 Ft x 5.58 Ft | ||
| Upper Level | 5pc Bathroom | 12.83 Ft x 9.42 Ft | ||
| Upper Level | 4pc Bathroom | 9.25 Ft x 7.75 Ft | ||
| Upper Level | 4pc Bathroom | 9.25 Ft x 5.08 Ft |
https://www.realtor.ca/real-estate/27637062/7-homestead-passage-calgary-homestead
Interested?
Contact us for more information







































