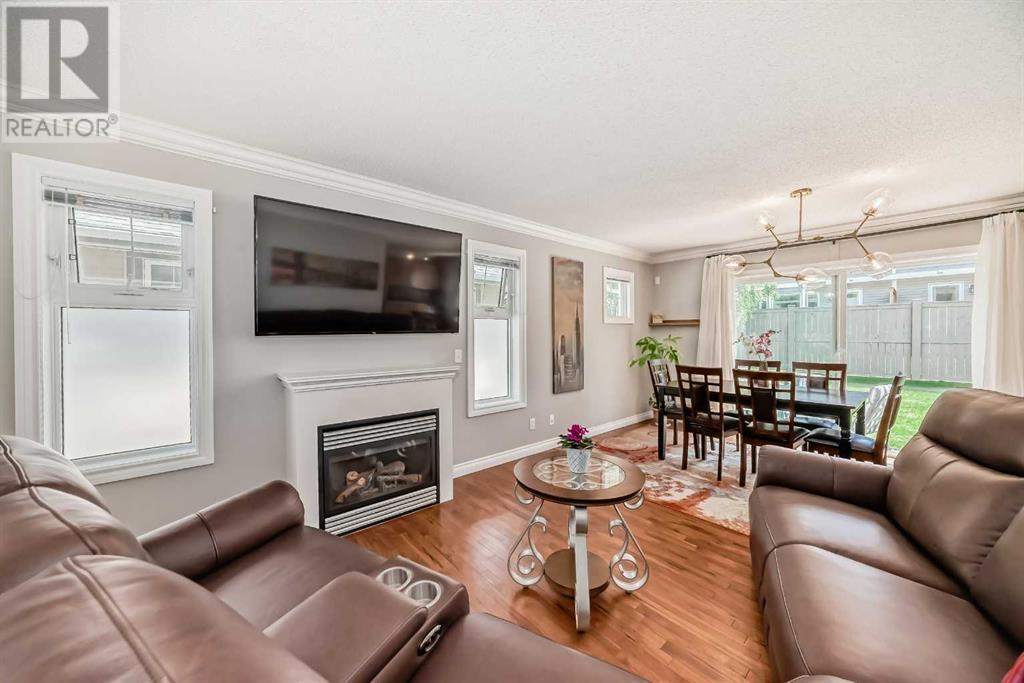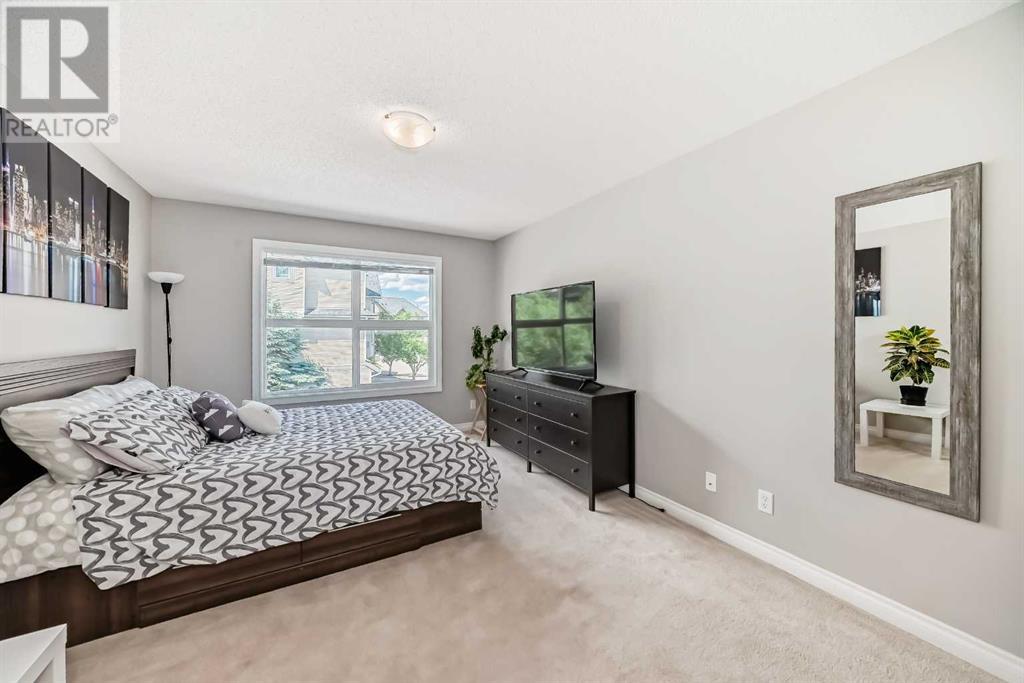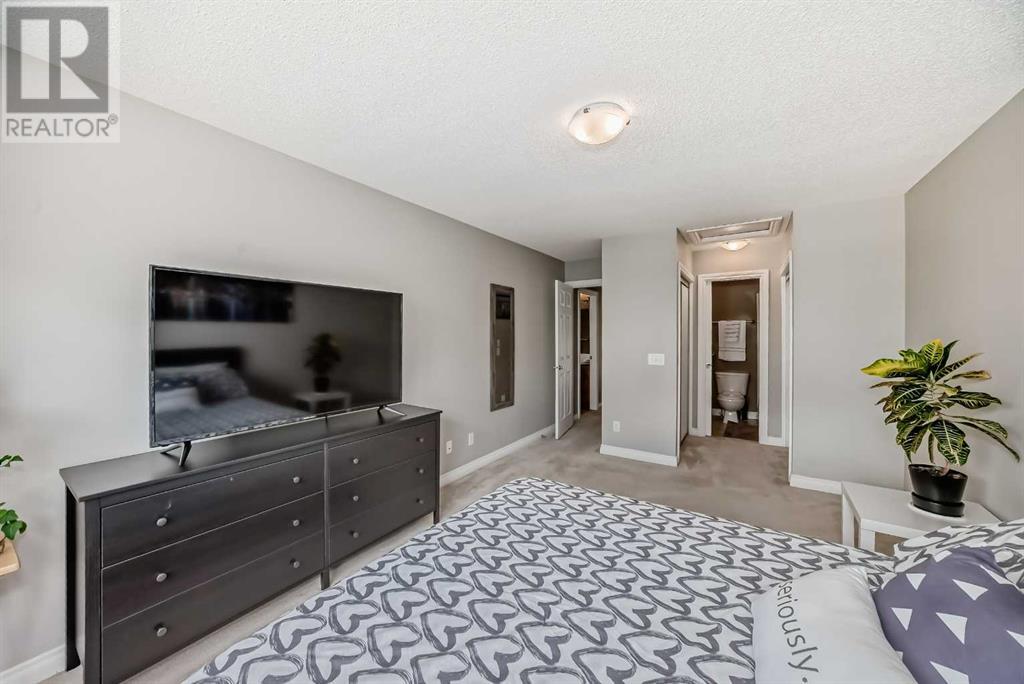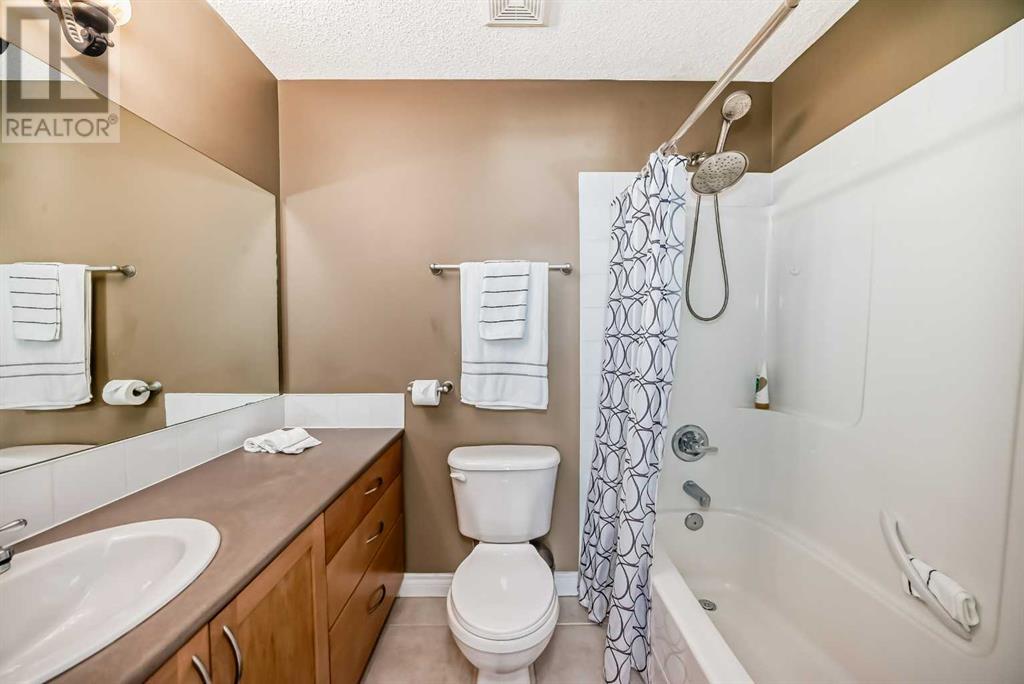7 Cedarwood Lane Sw Calgary, Alberta T2W 3G6
$545,000Maintenance, Common Area Maintenance, Ground Maintenance, Property Management, Reserve Fund Contributions
$340 Monthly
Maintenance, Common Area Maintenance, Ground Maintenance, Property Management, Reserve Fund Contributions
$340 MonthlyOPEN HOUSE SAT SEPT 21. 2-4:00 PM. ALL ARE WELCOME TO COME IN. Price Improvement NOW $545,000. Just over 2000 sq ft on 3 levels! This semi-attached townhouse shows very well. Features bright and spacious 4 bedrooms, 2.5 baths. The kitchen has lots of cupboards along with pull out drawers. Granite counters, stainless appliances, and tile backsplash. The living room with gas fireplace and dining area are flooded with natural light. Upstairs the primary suite is massive and can easily accommodate a king sized bed. Classic walkthrough closets to the full ensuite bath. 2 other bedrooms on the upper level, 1 even has a walk-in closet. A full 4pc bath complete the upper level. The bonus to this home is the fully developed basement. The 4th bedroom is large and bright with natural light. There is a massive storage space as well as your typical under stair storage. The multi use room can be a family hang out area or set up as a home gym. It currently has special rubber flooring for your gym equipment that can stay or the sellers can take it out for you. Hot Water tank 2023 as well as the furnace has new motors and electronic board, freshly painted in neutral colours. All this is located close to shopping, schools, community rec centre and so much more. Easy access to Stoney Trail will have you on your way in no time. So enjoy that extra cup of coffee in the morning! (id:52784)
Open House
This property has open houses!
2:00 pm
Ends at:4:30 pm
Property Details
| MLS® Number | A2149470 |
| Property Type | Single Family |
| Neigbourhood | Cedarbrae |
| Community Name | Cedarbrae |
| AmenitiesNearBy | Schools, Shopping |
| CommunityFeatures | Pets Allowed With Restrictions |
| Features | Closet Organizers, No Animal Home, No Smoking Home, Parking |
| ParkingSpaceTotal | 4 |
| Plan | 0414121 |
Building
| BathroomTotal | 3 |
| BedroomsAboveGround | 3 |
| BedroomsBelowGround | 1 |
| BedroomsTotal | 4 |
| Appliances | Refrigerator, Dishwasher, Stove, Hood Fan, Window Coverings, Garage Door Opener, Washer & Dryer |
| BasementDevelopment | Finished |
| BasementType | Full (finished) |
| ConstructedDate | 2004 |
| ConstructionMaterial | Poured Concrete, Wood Frame |
| ConstructionStyleAttachment | Semi-detached |
| CoolingType | None |
| ExteriorFinish | Concrete, Stone, Vinyl Siding |
| FireplacePresent | Yes |
| FireplaceTotal | 1 |
| FlooringType | Carpeted, Ceramic Tile, Hardwood |
| FoundationType | Poured Concrete |
| HalfBathTotal | 1 |
| HeatingFuel | Natural Gas |
| HeatingType | Forced Air |
| StoriesTotal | 2 |
| SizeInterior | 1468 Sqft |
| TotalFinishedArea | 1468 Sqft |
| Type | Duplex |
Parking
| Attached Garage | 2 |
Land
| Acreage | No |
| FenceType | Partially Fenced |
| LandAmenities | Schools, Shopping |
| SizeDepth | 28.13 M |
| SizeFrontage | 10.41 M |
| SizeIrregular | 3013.00 |
| SizeTotal | 3013 Sqft|0-4,050 Sqft |
| SizeTotalText | 3013 Sqft|0-4,050 Sqft |
| ZoningDescription | M-c1 D57 |
Rooms
| Level | Type | Length | Width | Dimensions |
|---|---|---|---|---|
| Second Level | Primary Bedroom | 14.75 Ft x 11.08 Ft | ||
| Second Level | 4pc Bathroom | 4.92 Ft x 7.50 Ft | ||
| Second Level | 4pc Bathroom | 4.92 Ft x 9.33 Ft | ||
| Second Level | Bedroom | 9.67 Ft x 12.25 Ft | ||
| Second Level | Bedroom | 11.42 Ft x 11.08 Ft | ||
| Basement | Bedroom | 10.92 Ft x 11.08 Ft | ||
| Basement | Other | 15.58 Ft x 14.00 Ft | ||
| Basement | Storage | 10.92 Ft x 14.00 Ft | ||
| Main Level | Living Room | 13.92 Ft x 11.67 Ft | ||
| Main Level | Dining Room | 9.33 Ft x 13.00 Ft | ||
| Main Level | Eat In Kitchen | 11.42 Ft x 14.92 Ft | ||
| Main Level | 2pc Bathroom | 4.83 Ft x 8.83 Ft |
https://www.realtor.ca/real-estate/27173324/7-cedarwood-lane-sw-calgary-cedarbrae
Interested?
Contact us for more information







































