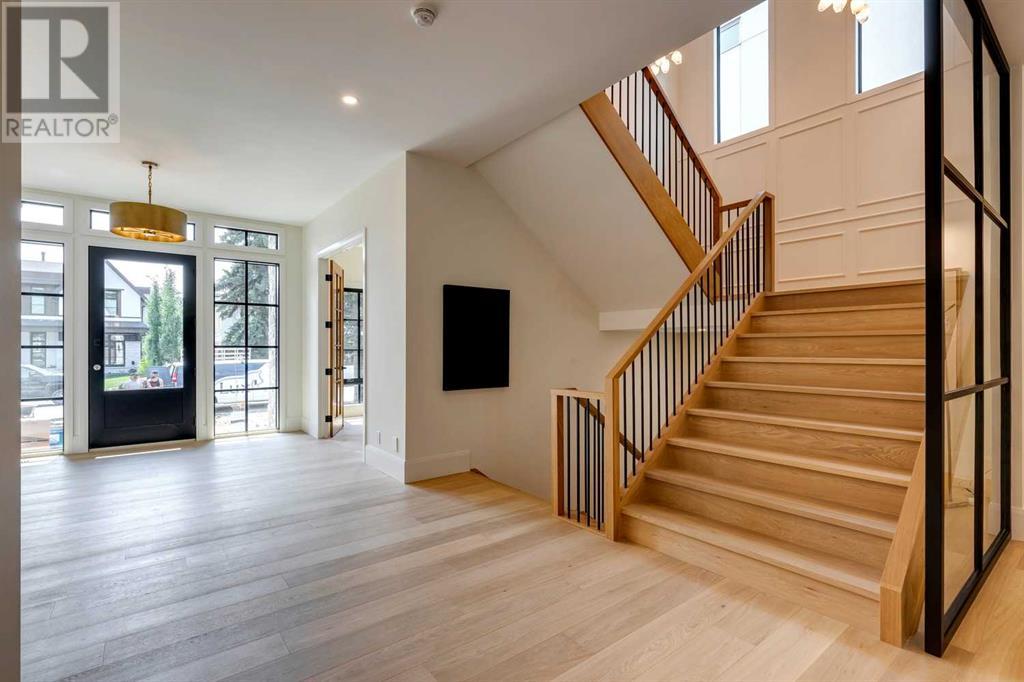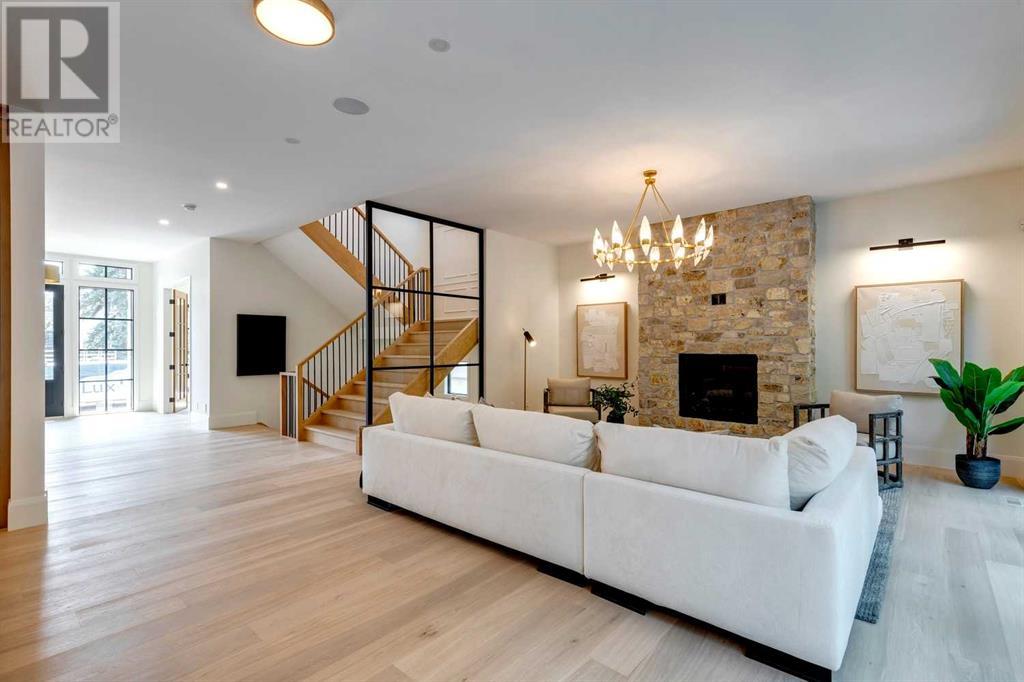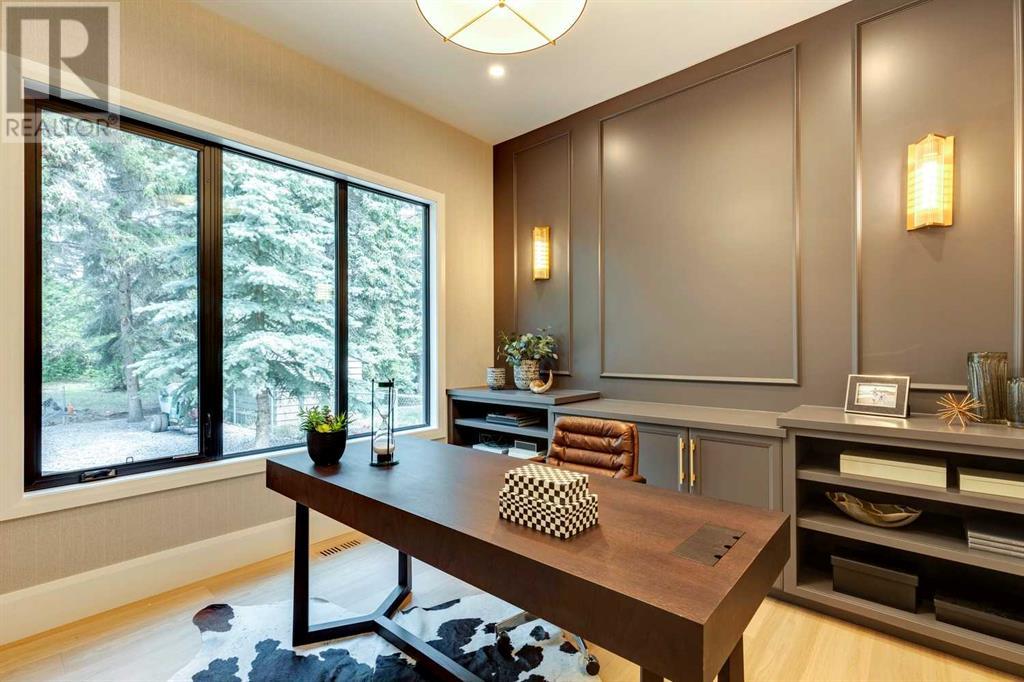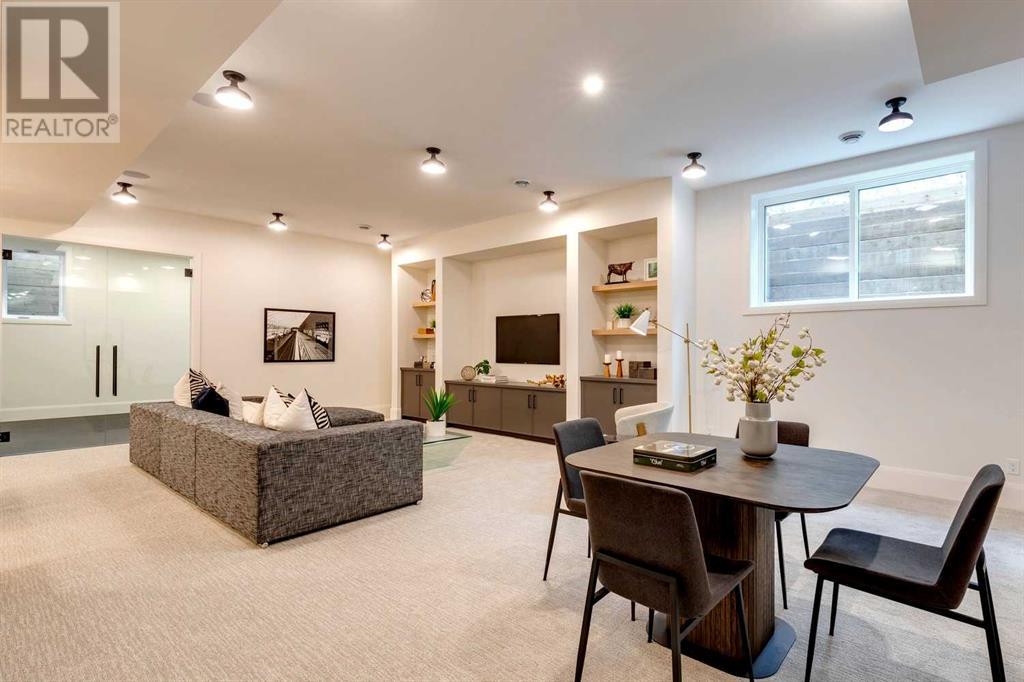5 Bedroom
5 Bathroom
3795.65 sqft
Fireplace
Central Air Conditioning
Forced Air
$4,350,000
Nestled within the prestigious Lakeview Village, this bespoke luxury estate home, meticulously crafted by renowned builders Serenity Custom Homes & Renovations, epitomizes elegance and sophistication. Situated in a rare tranquil enclave, the property boasts an unparalleled vista overlooking a serene greenspace, offering a sanctuary of peace and privacy. Spanning over 5600 sq.ft of meticulously designed living space, this masterpiece includes four generously appointed bedrooms on the upper level (4th bedroom up is shown as a flex room and a closet can be added if desired), ensuring ample space for comfort and relaxation. The convenience of a 3-car attached garage with in-floor heating & epoxy floor coating adds both practicality and luxury (note ceiling height tall enough to accompany car lifts). Exuding opulence, the residence is adorned with an array of high-end upgrades, featuring central air conditioning, radiant in-floor heating in the basement (with 10ft ceiling height... current gym can be converted to golf simulator if desired), irrigation, water softener, Lutron-controlled smart lighting, elevating the ambiance and functionality of every room. Enhanced by a built-in sound system controlled by the Elan home automation system throughout, the home effortlessly merges modern convenience with timeless sophistication. Exterior elements showcase natural stone and stucco, complementing the picturesque surroundings. Inside, a family room adorned with a gas fireplace encased in natural stone creates a warm and inviting atmosphere, perfect for gatherings and relaxation. The gourmet kitchen is a culinary enthusiast's dream, equipped with top-of-the-line appliances including a 48” Wolf 6 burner gas cooktop with infrared griddle, Wolf double convection oven, and Sub Zero integrated fridge and freezer. Hardwood flooring graces the main and upper levels, adding a touch of warmth and refinement to the living spaces. Additional luxuries abound, such as a filtered drinking wat er system, and steam shower, ensuring the utmost comfort and convenience for discerning homeowners. A comprehensive list of features and specifications is available upon request, showcasing the meticulous attention to detail lavished upon this exceptional property. House is ready for immediate possession! Seize the opportunity to call this unparalleled estate home yours, and indulge in a lifestyle defined by luxury, comfort, and tranquility. (id:52784)
Property Details
|
MLS® Number
|
A2152717 |
|
Property Type
|
Single Family |
|
Neigbourhood
|
Lakeview Village |
|
Community Name
|
Lakeview |
|
AmenitiesNearBy
|
Park, Playground, Schools, Shopping |
|
Features
|
See Remarks |
|
ParkingSpaceTotal
|
6 |
|
Plan
|
3497jk |
|
Structure
|
Deck |
Building
|
BathroomTotal
|
5 |
|
BedroomsAboveGround
|
4 |
|
BedroomsBelowGround
|
1 |
|
BedroomsTotal
|
5 |
|
Age
|
New Building |
|
Appliances
|
Washer, Refrigerator, Cooktop - Gas, Dryer, Freezer, Oven - Built-in, Hood Fan |
|
BasementDevelopment
|
Finished |
|
BasementType
|
Full (finished) |
|
ConstructionMaterial
|
Wood Frame |
|
ConstructionStyleAttachment
|
Detached |
|
CoolingType
|
Central Air Conditioning |
|
ExteriorFinish
|
Composite Siding, Stone |
|
FireplacePresent
|
Yes |
|
FireplaceTotal
|
1 |
|
FlooringType
|
Carpeted, Ceramic Tile, Hardwood |
|
FoundationType
|
Poured Concrete |
|
HalfBathTotal
|
1 |
|
HeatingType
|
Forced Air |
|
StoriesTotal
|
2 |
|
SizeInterior
|
3795.65 Sqft |
|
TotalFinishedArea
|
3795.65 Sqft |
|
Type
|
House |
Parking
Land
|
Acreage
|
No |
|
FenceType
|
Fence |
|
LandAmenities
|
Park, Playground, Schools, Shopping |
|
SizeDepth
|
41.9 M |
|
SizeFrontage
|
19.81 M |
|
SizeIrregular
|
830.00 |
|
SizeTotal
|
830 M2|7,251 - 10,889 Sqft |
|
SizeTotalText
|
830 M2|7,251 - 10,889 Sqft |
|
ZoningDescription
|
R-c1 |
Rooms
| Level |
Type |
Length |
Width |
Dimensions |
|
Basement |
Furnace |
|
|
3.96 M x 2.54 M |
|
Basement |
Storage |
|
|
3.51 M x 3.05 M |
|
Basement |
Recreational, Games Room |
|
|
8.84 M x 5.49 M |
|
Basement |
Exercise Room |
|
|
5.49 M x 3.81 M |
|
Basement |
Other |
|
|
2.90 M x 2.44 M |
|
Basement |
Bedroom |
|
|
4.12 M x 3.81 M |
|
Basement |
3pc Bathroom |
|
|
3.20 M x 1.83 M |
|
Main Level |
Kitchen |
|
|
5.79 M x 3.35 M |
|
Main Level |
Dining Room |
|
|
4.27 M x 4.27 M |
|
Main Level |
Living Room |
|
|
7.52 M x 5.64 M |
|
Main Level |
Foyer |
|
|
5.18 M x 3.66 M |
|
Main Level |
Den |
|
|
3.66 M x 3.45 M |
|
Main Level |
2pc Bathroom |
|
|
2.29 M x 1.83 M |
|
Upper Level |
Laundry Room |
|
|
3.20 M x 2.90 M |
|
Upper Level |
Primary Bedroom |
|
|
5.64 M x 4.72 M |
|
Upper Level |
Bedroom |
|
|
4.27 M x 4.27 M |
|
Upper Level |
Bedroom |
|
|
3.66 M x 3.51 M |
|
Upper Level |
Bedroom |
|
|
3.96 M x 3.35 M |
|
Upper Level |
3pc Bathroom |
|
|
3.81 M x 2.59 M |
|
Upper Level |
5pc Bathroom |
|
|
5.79 M x 3.35 M |
|
Upper Level |
4pc Bathroom |
|
|
.00 M |
https://www.realtor.ca/real-estate/27227536/6914-livingstone-drive-sw-calgary-lakeview




















































