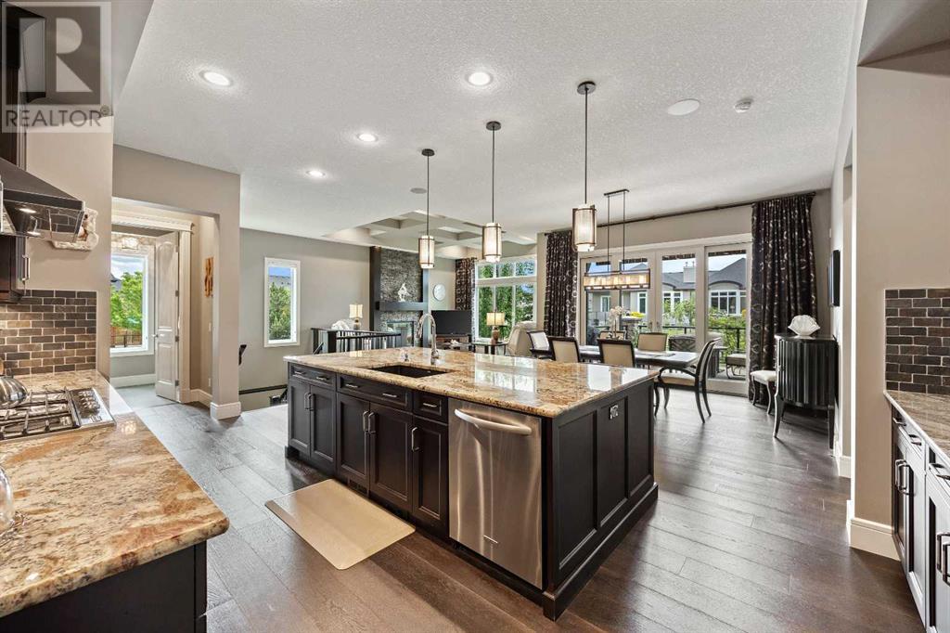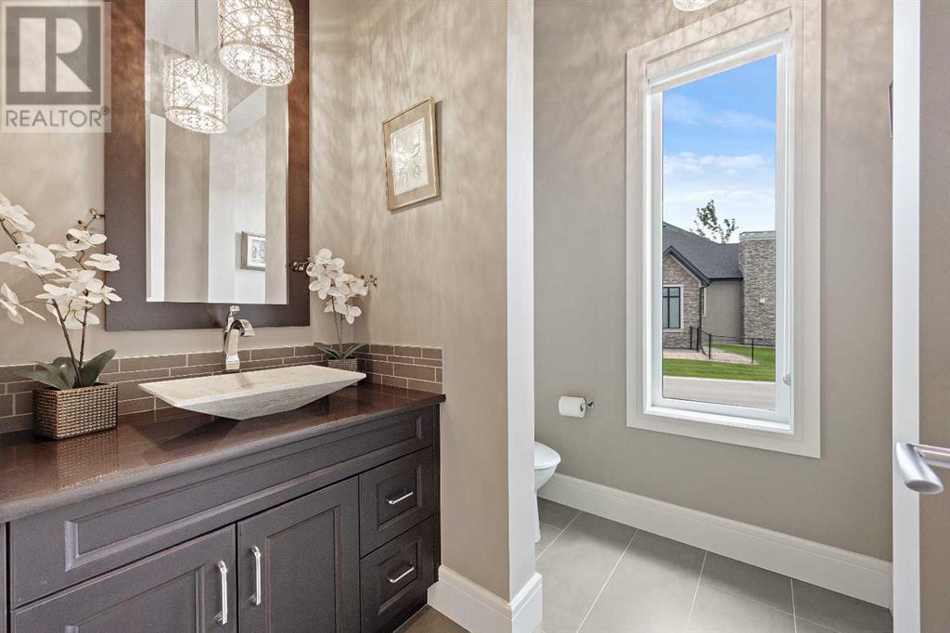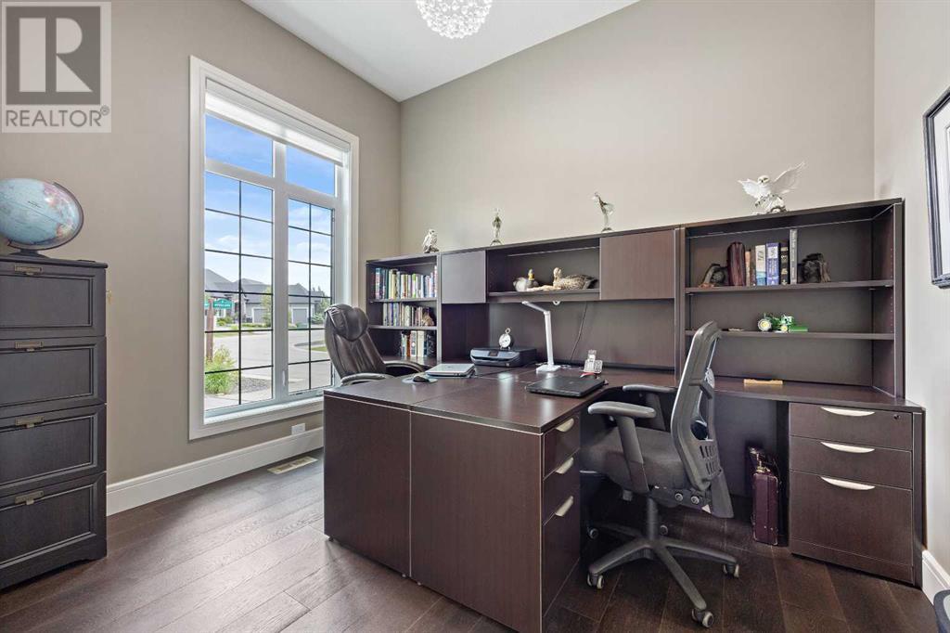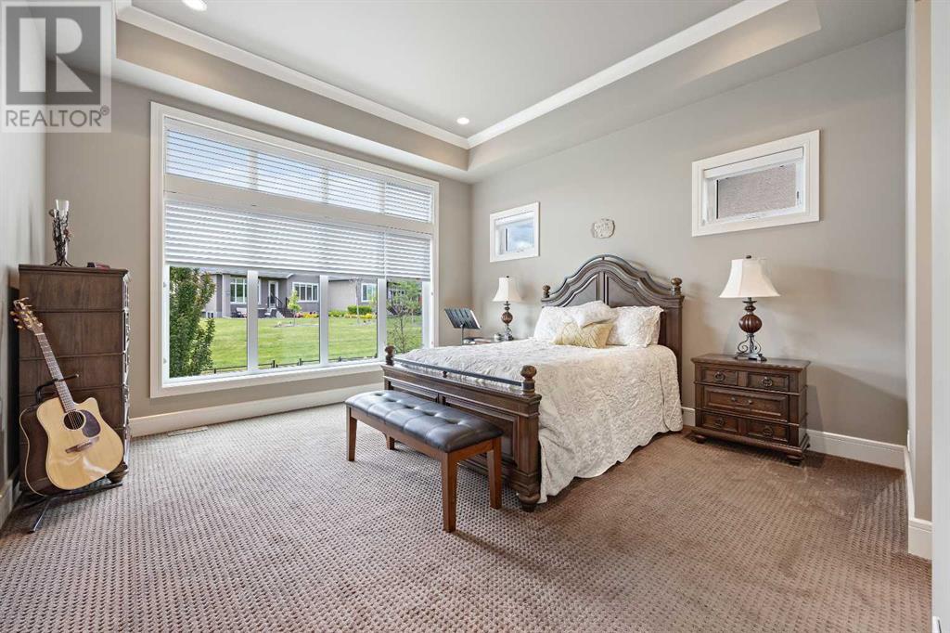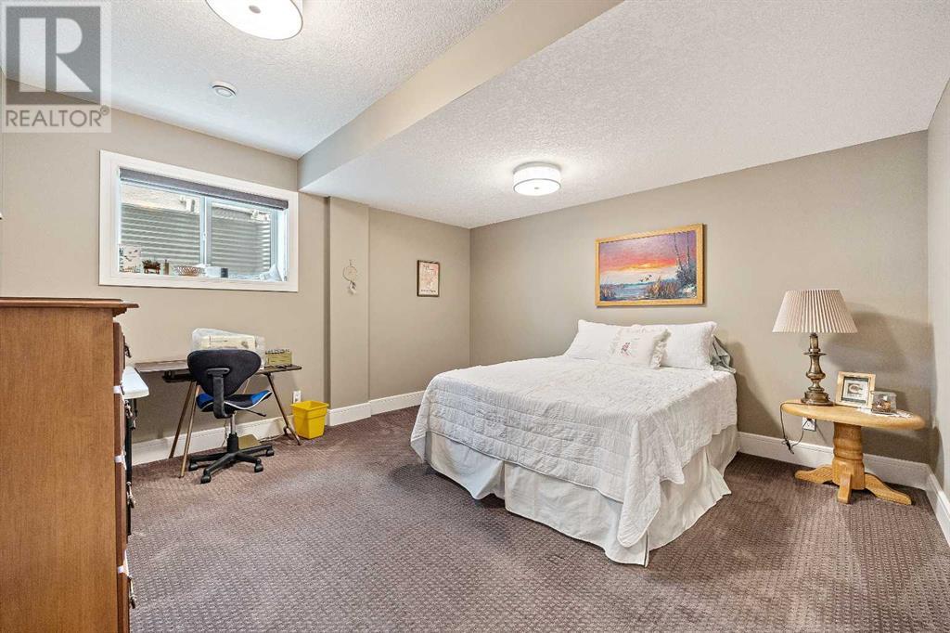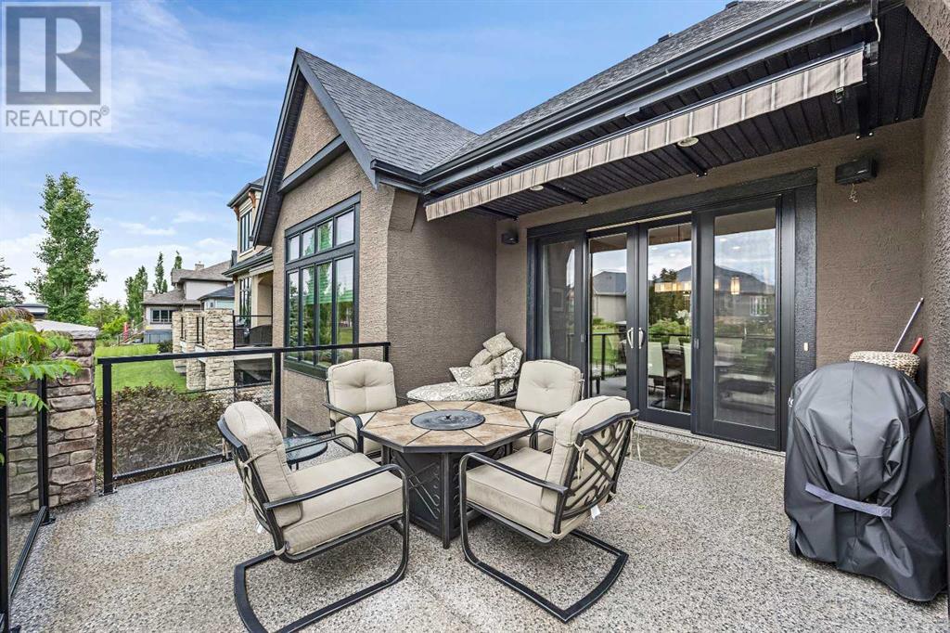3 Bedroom
3 Bathroom
1846 sqft
Bungalow
Fireplace
Central Air Conditioning
Other, Forced Air, In Floor Heating
Fruit Trees, Landscaped, Underground Sprinkler
$1,375,000
OPEN HOUSE SATURDAY SEPTEMBER 21 FROM 1:00-3:00 PM. Welcome to 69 Waters Edge Drive, a stunning executive-style bungalow nestled in the prestigious community of Artesia. This exceptional property offers an exquisite blend of luxury, comfort, and modern amenities, perfect for discerning homeowners. Featuring 3 bedrooms, 2.5 bathrooms, plus a den, this home also boasts a triple attached heated garage. The beautifully landscaped grounds are adorned with mature trees and an irrigation system, while the south/west back exposure ensures plenty of natural light. Enjoy relaxing outdoor moments on the spacious deck with an awning and gas hook-up and benefit from the energy efficiency and noise reduction provided by triple pane windows throughout. Inside, the home features soaring 10 and 11-foot ceilings and elegant engineered hardwood flooring throughout most of the entire home. The front den is perfect for a home office, while the large chef’s kitchen is a dream come true with ample storage, a massive center eat-up island, a custom pantry with California Closets shelving and storage, and high-end appliances. The master suite is a luxurious retreat, featuring a large soaker tub, heated floors, dual vanity, walk-in shower, and custom closet.The basement offers in-floor heating with multiple zones for year-round comfort, a custom wet bar equipped with a dishwasher, two wine/beverage coolers, and wine storage, making it ideal for entertaining. The spacious media/family room is perfect for relaxation and family gatherings, while two generously sized bedrooms with walk-in closets and a bathroom with a steam shower provide a spa-like experience. Additional spaces include a home gym area and ample storage.This property is designed to provide an unparalleled lifestyle with its sophisticated features and meticulous attention to detail. Don’t miss the opportunity to make 69 Waters Edge Drive your new home. Schedule your private showing and don’t miss out on this opportunity to own an incredible bungalow in the community of Artesia. (id:52784)
Open House
This property has open houses!
Starts at:
1:00 pm
Ends at:
3:00 pm
Property Details
|
MLS® Number
|
A2142605 |
|
Property Type
|
Single Family |
|
Community Name
|
Artesia at Heritage Pointe |
|
AmenitiesNearBy
|
Playground |
|
Features
|
Cul-de-sac, Other, Wet Bar, Closet Organizers, No Smoking Home, Gas Bbq Hookup |
|
ParkingSpaceTotal
|
6 |
|
Plan
|
1212402 |
|
Structure
|
Deck |
Building
|
BathroomTotal
|
3 |
|
BedroomsAboveGround
|
1 |
|
BedroomsBelowGround
|
2 |
|
BedroomsTotal
|
3 |
|
Amenities
|
Other |
|
Appliances
|
Washer, Refrigerator, Cooktop - Gas, Dishwasher, Wine Fridge, Dryer, Microwave, Oven - Built-in, Window Coverings |
|
ArchitecturalStyle
|
Bungalow |
|
BasementDevelopment
|
Finished |
|
BasementType
|
Full (finished) |
|
ConstructedDate
|
2013 |
|
ConstructionMaterial
|
Wood Frame |
|
ConstructionStyleAttachment
|
Detached |
|
CoolingType
|
Central Air Conditioning |
|
ExteriorFinish
|
Stone, Stucco |
|
FireplacePresent
|
Yes |
|
FireplaceTotal
|
2 |
|
FlooringType
|
Carpeted, Tile, Wood |
|
FoundationType
|
Poured Concrete |
|
HalfBathTotal
|
1 |
|
HeatingType
|
Other, Forced Air, In Floor Heating |
|
StoriesTotal
|
1 |
|
SizeInterior
|
1846 Sqft |
|
TotalFinishedArea
|
1846 Sqft |
|
Type
|
House |
Parking
Land
|
Acreage
|
No |
|
FenceType
|
Fence |
|
LandAmenities
|
Playground |
|
LandscapeFeatures
|
Fruit Trees, Landscaped, Underground Sprinkler |
|
SizeFrontage
|
17 M |
|
SizeIrregular
|
863.00 |
|
SizeTotal
|
863 M2|7,251 - 10,889 Sqft |
|
SizeTotalText
|
863 M2|7,251 - 10,889 Sqft |
|
ZoningDescription
|
Rc |
Rooms
| Level |
Type |
Length |
Width |
Dimensions |
|
Lower Level |
Family Room |
|
|
15.17 Ft x 13.08 Ft |
|
Lower Level |
Exercise Room |
|
|
10.33 Ft x 9.33 Ft |
|
Lower Level |
Bedroom |
|
|
13.75 Ft x 13.08 Ft |
|
Lower Level |
Bedroom |
|
|
13.75 Ft x 13.42 Ft |
|
Lower Level |
3pc Bathroom |
|
|
9.92 Ft x 4.75 Ft |
|
Lower Level |
Great Room |
|
|
18.33 Ft x 12.50 Ft |
|
Main Level |
Living Room |
|
|
15.75 Ft x 14.42 Ft |
|
Main Level |
Kitchen |
|
|
16.00 Ft x 11.50 Ft |
|
Main Level |
Dining Room |
|
|
15.50 Ft x 10.00 Ft |
|
Main Level |
Primary Bedroom |
|
|
14.92 Ft x 14.42 Ft |
|
Main Level |
5pc Bathroom |
|
|
13.75 Ft x 110.33 Ft |
|
Main Level |
Den |
|
|
11.83 Ft x 9.42 Ft |
|
Main Level |
2pc Bathroom |
|
|
6.67 Ft x 6.25 Ft |
https://www.realtor.ca/real-estate/27077526/69-waters-edge-drive-heritage-pointe-artesia-at-heritage-pointe

















