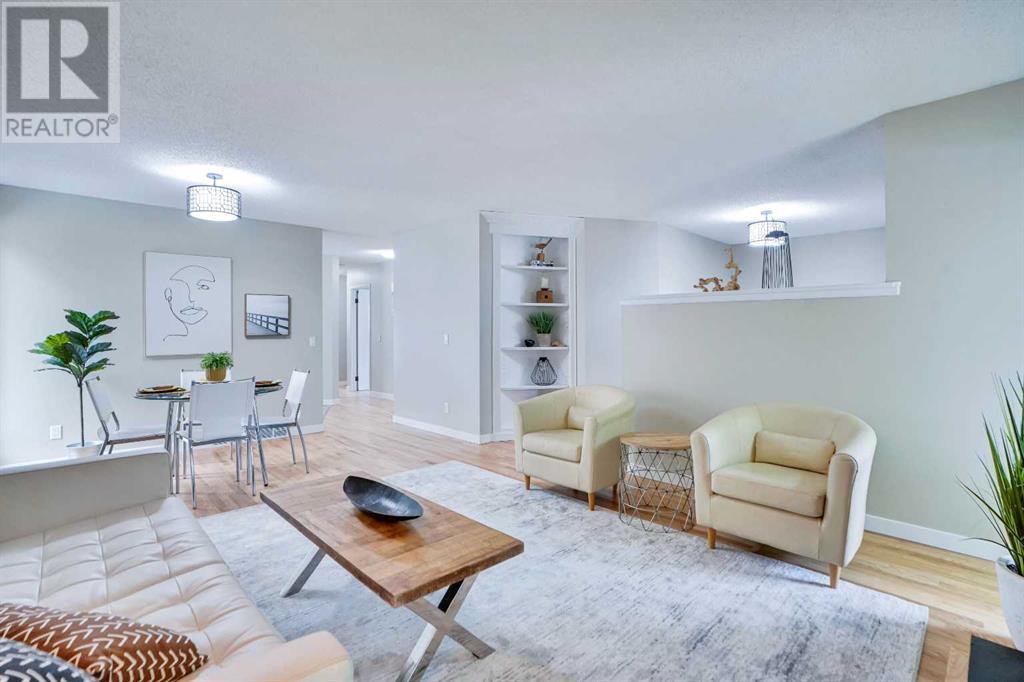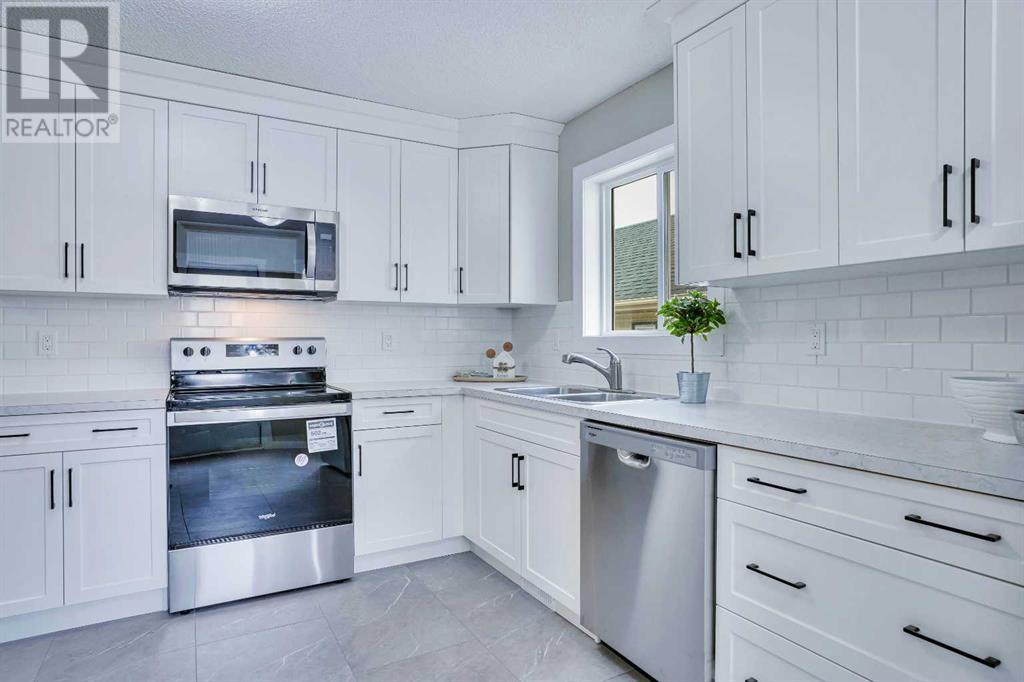5 Bedroom
3 Bathroom
1141.57 sqft
Bi-Level
Fireplace
None
Forced Air
Lawn
$549,900
Welcome to 69 Erin Green Way SE in Calgary where modern upgrades and thoughtful design create a warm and inviting home. This five-bedroom, bi-level home has been freshly renovated, is situated on a large corner lot, and offers over 2,000 sq. ft. of developed living space.Step inside to a bright and inviting living area that boasts fresh paint and showcases brand-new windows that offer an abundance of natural light. The newly remodelled kitchen features stylish cabinetry, modern countertops, updated vinyl flooring, and sleek new stainless-steel appliances. The open-concept dining area provides a cozy spot for family meals with views of the spacious yard that is perfect for outdoor entertaining.The hardwood floors throughout the main level have been recently sanded and stained offering a warm and rich ambiance. The three generously sized bedrooms provide ample space and comfort, while the fully renovated 4-piece bathroom features modern fixtures and a timeless design. The primary suite is complete with a 2-piece bathroom.Downstairs, discover a fully finished lower level with two additional bedrooms complete with recently upgraded legal-sized windows. The large family room is ideal for a media or play area, and this level is complete with ample storage space. Outside, the large corner lot provides endless opportunities for gardening, outdoor play, or future expansion. The ample yard space is perfect for summer barbecues or simply enjoying the sunshine with family and friends. With the convenience of plenty of parking space and the potential for a future detached garage, this property meets all your needs.Located in the family-friendly community of Erin Woods, this home offers easy access to local schools, parks, transit, and major roadways. You're conveniently located near East Hills Shopping Centre, East Calgary Twin Arena, and Erin Woods Park and sports fields.Don’t miss your chance to own this beautifully updated home in a prime location. Schedule your p rivate showing today and experience the perfect blend of comfort and convenience at 69 Erin Green Way SE. (id:52784)
Property Details
|
MLS® Number
|
A2163431 |
|
Property Type
|
Single Family |
|
Neigbourhood
|
Erin Woods |
|
Community Name
|
Erin Woods |
|
Features
|
Other, Pvc Window |
|
ParkingSpaceTotal
|
2 |
|
Plan
|
8911583 |
|
Structure
|
Shed, Deck |
Building
|
BathroomTotal
|
3 |
|
BedroomsAboveGround
|
3 |
|
BedroomsBelowGround
|
2 |
|
BedroomsTotal
|
5 |
|
Appliances
|
Washer, Refrigerator, Range - Electric, Dishwasher, Dryer, Microwave Range Hood Combo |
|
ArchitecturalStyle
|
Bi-level |
|
BasementDevelopment
|
Finished |
|
BasementType
|
Full (finished) |
|
ConstructedDate
|
1990 |
|
ConstructionStyleAttachment
|
Detached |
|
CoolingType
|
None |
|
ExteriorFinish
|
Vinyl Siding |
|
FireplacePresent
|
Yes |
|
FireplaceTotal
|
1 |
|
FlooringType
|
Carpeted, Hardwood, Vinyl |
|
FoundationType
|
Poured Concrete |
|
HalfBathTotal
|
1 |
|
HeatingFuel
|
Natural Gas |
|
HeatingType
|
Forced Air |
|
StoriesTotal
|
1 |
|
SizeInterior
|
1141.57 Sqft |
|
TotalFinishedArea
|
1141.57 Sqft |
|
Type
|
House |
Land
|
Acreage
|
No |
|
FenceType
|
Fence |
|
LandscapeFeatures
|
Lawn |
|
SizeDepth
|
32.99 M |
|
SizeFrontage
|
13.1 M |
|
SizeIrregular
|
418.00 |
|
SizeTotal
|
418 M2|4,051 - 7,250 Sqft |
|
SizeTotalText
|
418 M2|4,051 - 7,250 Sqft |
|
ZoningDescription
|
R-c2 |
Rooms
| Level |
Type |
Length |
Width |
Dimensions |
|
Lower Level |
4pc Bathroom |
|
|
7.42 Ft x 5.25 Ft |
|
Lower Level |
Bedroom |
|
|
13.00 Ft x 12.00 Ft |
|
Lower Level |
Bedroom |
|
|
16.00 Ft x 9.75 Ft |
|
Lower Level |
Recreational, Games Room |
|
|
24.08 Ft x 17.75 Ft |
|
Lower Level |
Furnace |
|
|
12.75 Ft x 12.83 Ft |
|
Main Level |
2pc Bathroom |
|
|
5.00 Ft x 5.25 Ft |
|
Main Level |
4pc Bathroom |
|
|
7.00 Ft x 9.08 Ft |
|
Main Level |
Bedroom |
|
|
9.00 Ft x 9.00 Ft |
|
Main Level |
Bedroom |
|
|
9.00 Ft x 9.00 Ft |
|
Main Level |
Dining Room |
|
|
12.42 Ft x 6.08 Ft |
|
Main Level |
Kitchen |
|
|
12.58 Ft x 16.25 Ft |
|
Main Level |
Living Room |
|
|
15.58 Ft x 14.25 Ft |
|
Main Level |
Primary Bedroom |
|
|
11.67 Ft x 11.33 Ft |
https://www.realtor.ca/real-estate/27375423/69-erin-green-way-se-calgary-erin-woods











































