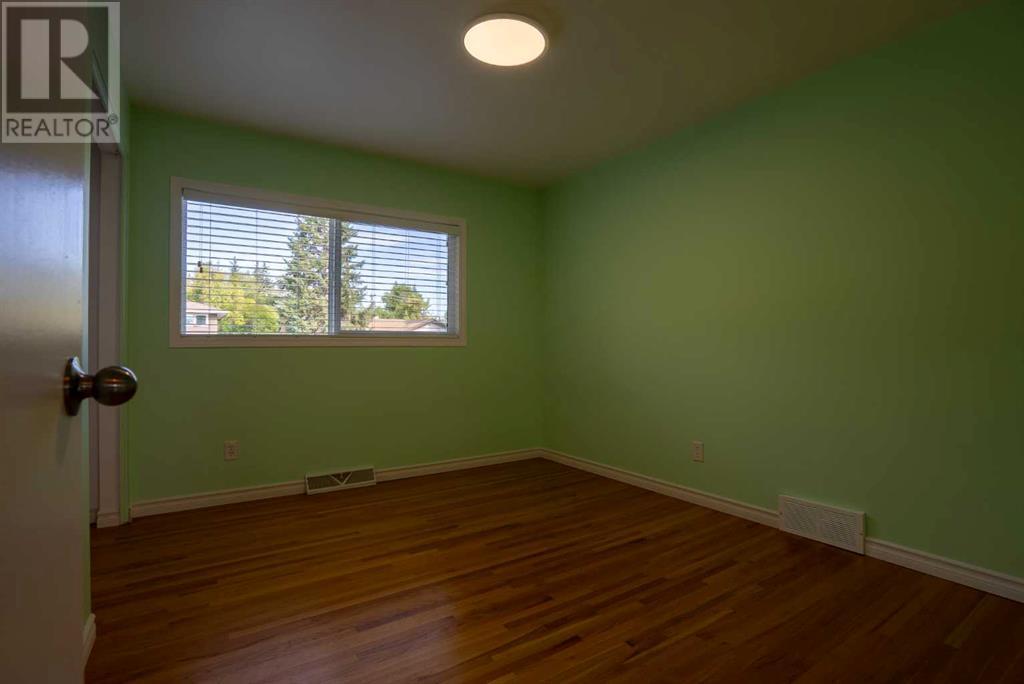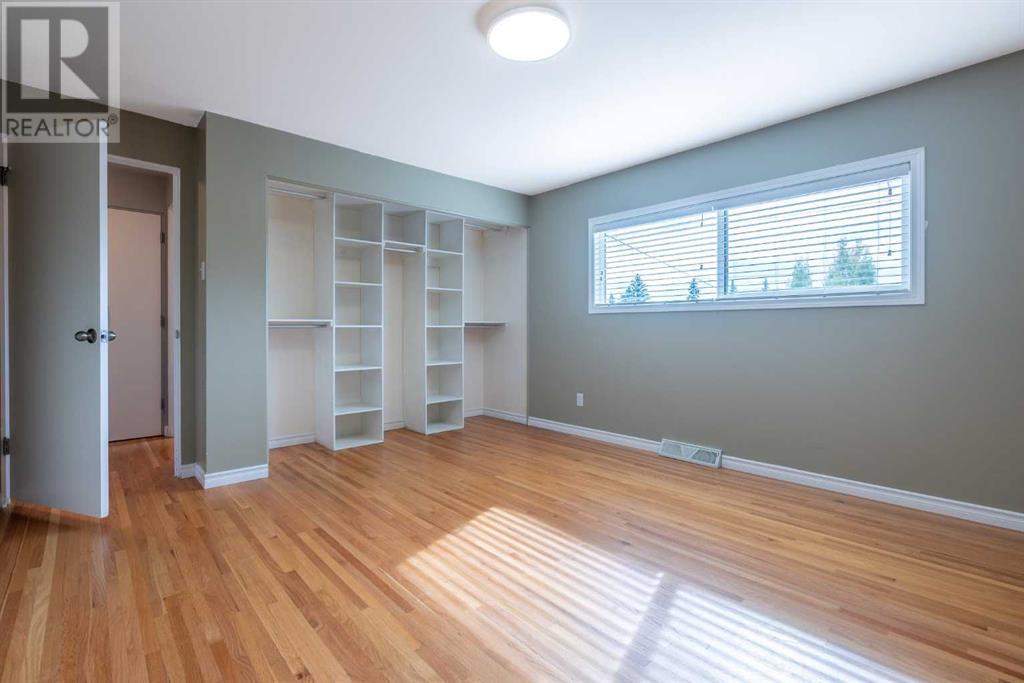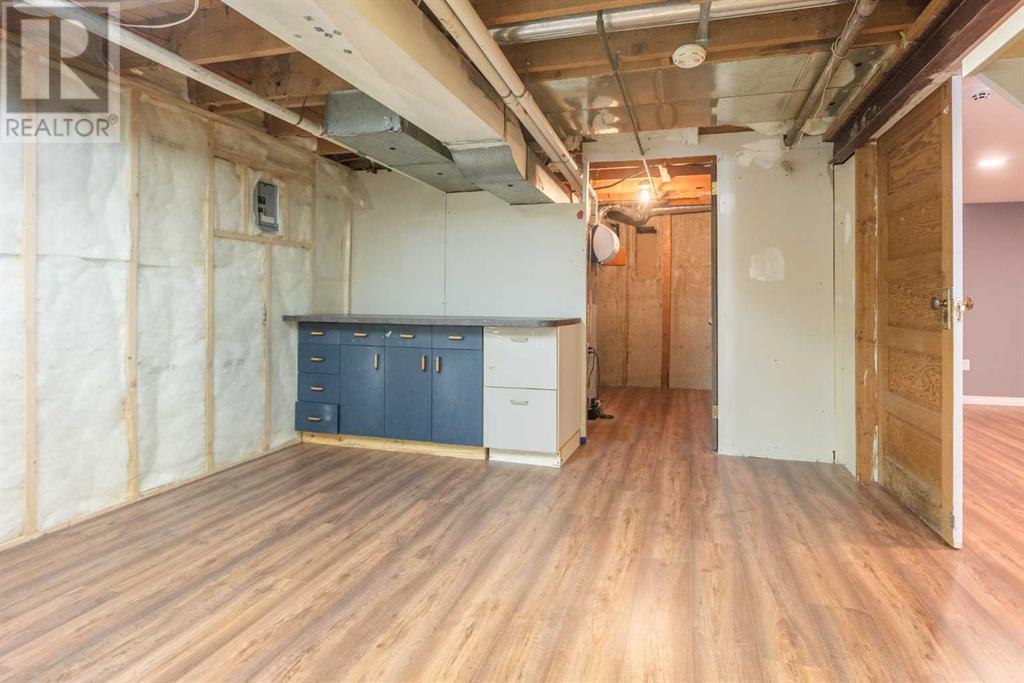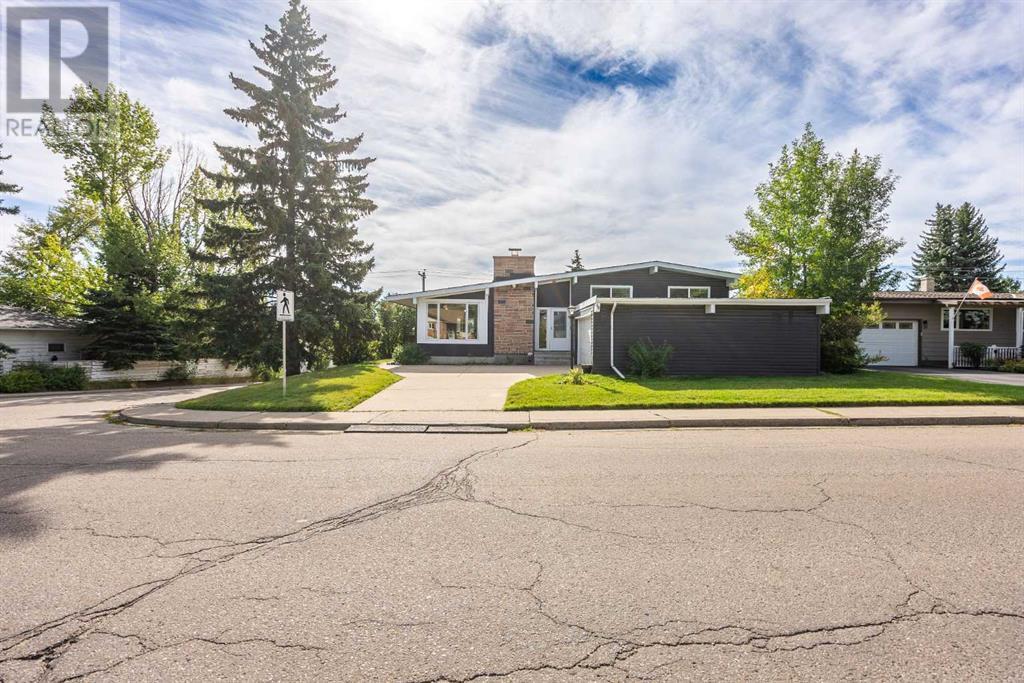3 Bedroom
2 Bathroom
1416.8 sqft
4 Level
Fireplace
None
Forced Air
Lawn
$649,900
***OPEN HOUSE SATURDAY SEPT 21 12:00-2:00*** Nestled on a picturesque corner lot, this beautifully maintained 4-level home boasts attractive curb appeal with nicely landscaped yards both front and back. The inviting entrance leads to an interior featuring gorgeous, site-finished hardwood floors that flow throughout the main and upper levels, showcasing the care and renovations this home has enjoyed over the years. Perfect for a growing family, this residence offers over four levels of well-developed living space. The main floor greets you with a spacious living and dining room combination, ideal for family gatherings and entertaining. The large kitchen is complete with a central island, ample counter and cupboard space, and a window over the sink with a view of the serene backyard. Step through the kitchen door to your south-facing backyard oasis, where you can relax on the patio or enjoy cozy evenings in your private hot tub. Upstairs, you will find the primary suite, two additional bedrooms and an updated main bath. On the third level, you'll find a comfortable family room or TV room, a second full bathroom, the convenient laundry room including lots of storage space. The fourth level offers versatile space—ideal for a large fourth bedroom or a recreation room—plus a workshop area, utility room, and additional storage space. With its double-attached garage and an expansive driveway, parking is a breeze. Located in the heart of Southwood, this home offers unparalleled access to amenities, schools, and parks, making it the perfect place to call home. Don’t miss out on this lovingly cared-for gem! (id:52784)
Property Details
|
MLS® Number
|
A2166985 |
|
Property Type
|
Single Family |
|
Neigbourhood
|
Southwood |
|
Community Name
|
Southwood |
|
AmenitiesNearBy
|
Playground, Schools, Shopping |
|
Features
|
Back Lane |
|
ParkingSpaceTotal
|
6 |
|
Plan
|
403ht |
|
Structure
|
None |
Building
|
BathroomTotal
|
2 |
|
BedroomsAboveGround
|
3 |
|
BedroomsTotal
|
3 |
|
Appliances
|
Washer, Refrigerator, Cooktop - Electric, Dishwasher, Dryer, Oven - Built-in, Window Coverings |
|
ArchitecturalStyle
|
4 Level |
|
BasementDevelopment
|
Finished |
|
BasementType
|
See Remarks (finished) |
|
ConstructedDate
|
1959 |
|
ConstructionStyleAttachment
|
Detached |
|
CoolingType
|
None |
|
ExteriorFinish
|
Stucco, Vinyl Siding |
|
FireplacePresent
|
Yes |
|
FireplaceTotal
|
1 |
|
FlooringType
|
Carpeted, Ceramic Tile, Hardwood |
|
FoundationType
|
Poured Concrete |
|
HeatingFuel
|
Natural Gas |
|
HeatingType
|
Forced Air |
|
SizeInterior
|
1416.8 Sqft |
|
TotalFinishedArea
|
1416.8 Sqft |
|
Type
|
House |
Parking
Land
|
Acreage
|
No |
|
FenceType
|
Fence |
|
LandAmenities
|
Playground, Schools, Shopping |
|
LandscapeFeatures
|
Lawn |
|
SizeDepth
|
25.91 M |
|
SizeFrontage
|
16.46 M |
|
SizeIrregular
|
630.00 |
|
SizeTotal
|
630 M2|4,051 - 7,250 Sqft |
|
SizeTotalText
|
630 M2|4,051 - 7,250 Sqft |
|
ZoningDescription
|
R-c1 |
Rooms
| Level |
Type |
Length |
Width |
Dimensions |
|
Second Level |
Primary Bedroom |
|
|
14.67 Ft x 13.67 Ft |
|
Second Level |
Bedroom |
|
|
13.67 Ft x 12.42 Ft |
|
Second Level |
Bedroom |
|
|
10.92 Ft x 9.50 Ft |
|
Second Level |
3pc Bathroom |
|
|
8.83 Ft x 7.92 Ft |
|
Third Level |
Family Room |
|
|
18.75 Ft x 13.08 Ft |
|
Third Level |
Laundry Room |
|
|
14.50 Ft x 12.17 Ft |
|
Third Level |
3pc Bathroom |
|
|
8.42 Ft x 7.25 Ft |
|
Fourth Level |
Recreational, Games Room |
|
|
22.50 Ft x 14.58 Ft |
|
Fourth Level |
Other |
|
|
14.50 Ft x 12.17 Ft |
|
Fourth Level |
Furnace |
|
|
12.50 Ft x 8.00 Ft |
|
Main Level |
Living Room |
|
|
17.67 Ft x 16.83 Ft |
|
Main Level |
Dining Room |
|
|
13.33 Ft x 9.17 Ft |
|
Main Level |
Kitchen |
|
|
14.58 Ft x 11.42 Ft |
https://www.realtor.ca/real-estate/27451018/68-southampton-drive-sw-calgary-southwood

















































