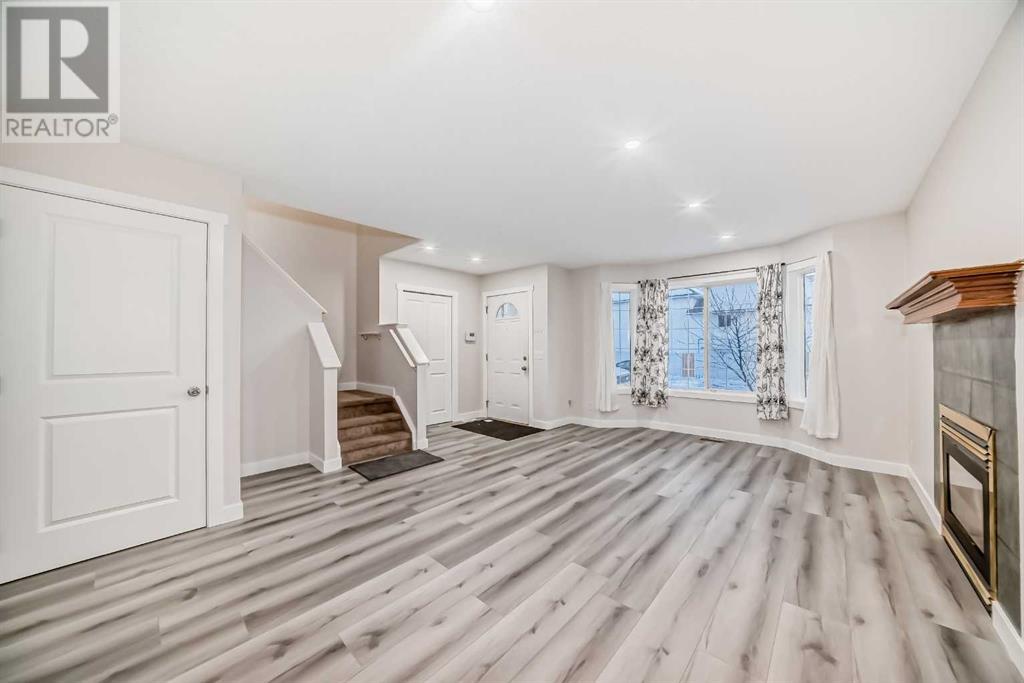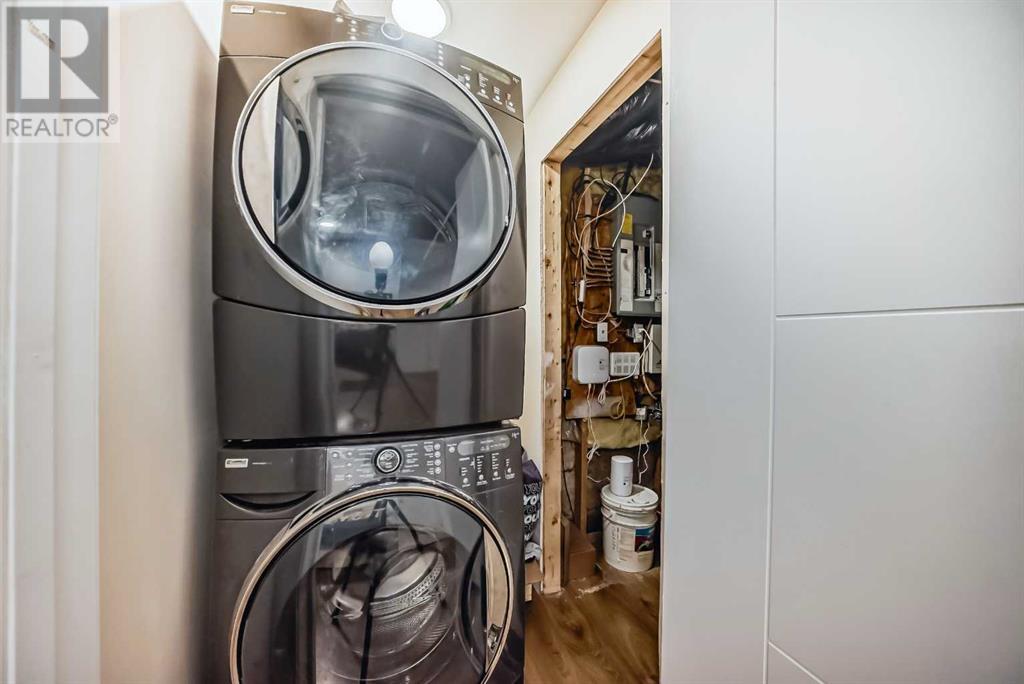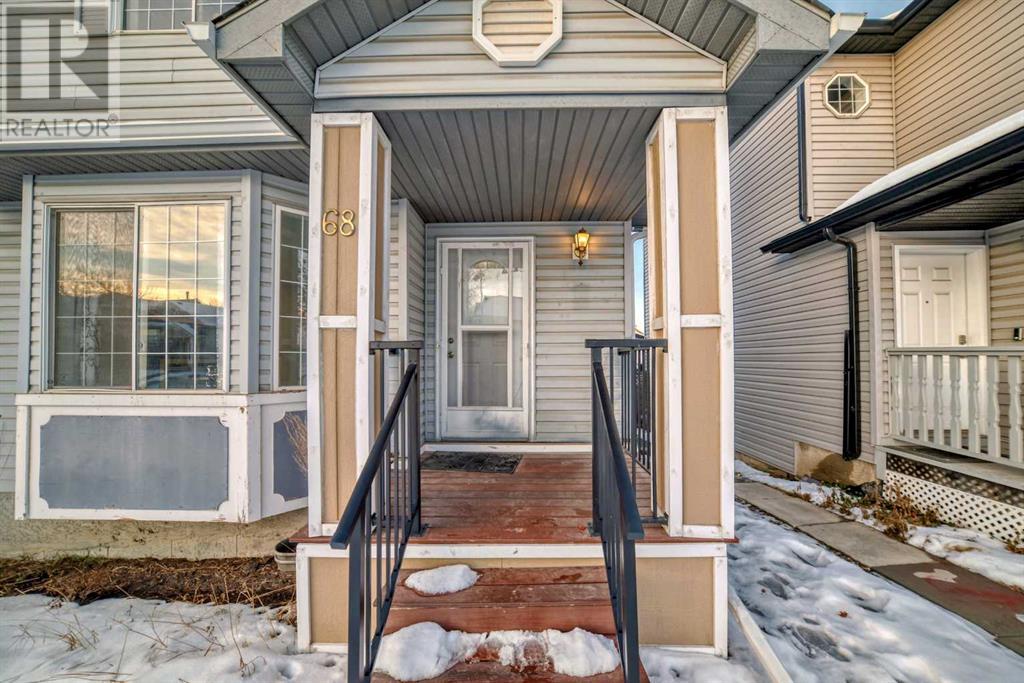68 Martinbrook Link Ne Calgary, Alberta T3J 3N9
$599,900
Spacious Two-Storey Home in the Heart of Martindale. This beautiful, well-maintained home offers over 1300 sq. ft. of living space and is located in the highly desirable Martindale neighborhood.. The upper level features 3 generously sized bedrooms, including a master suite with a walk-in closet. A 4-piece bathroom completes the upper floor. On the main level, you'll find a spacious living room, a functional kitchen with a cozy breakfast nook, and a fully finished basement with a two-bedroom illegal suite. The basement suite has its own separate entrance and laundry facilities for added privacy. The property includes a large backyard with a beautiful deck surrounded by elegant black metal railings—perfect for outdoor relaxation. A double detached garage provides ample parking and storage space. Conveniently located within walking distance of Crossing Park School, LRT stations, and nearby shopping centers, this home offers both comfort and accessibility. Call today to schedule your private showing! (id:52784)
Property Details
| MLS® Number | A2182519 |
| Property Type | Single Family |
| Neigbourhood | Martindale |
| Community Name | Martindale |
| AmenitiesNearBy | Park, Playground, Schools, Shopping |
| Features | Back Lane, Pvc Window, No Animal Home, No Smoking Home |
| ParkingSpaceTotal | 2 |
| Plan | 9411374 |
| Structure | Deck |
Building
| BathroomTotal | 3 |
| BedroomsAboveGround | 3 |
| BedroomsBelowGround | 2 |
| BedroomsTotal | 5 |
| Appliances | Washer, Refrigerator, Range - Electric, Dishwasher, Dryer, Hood Fan, Window Coverings, Garage Door Opener, Washer & Dryer |
| BasementFeatures | Separate Entrance, Walk-up, Suite |
| BasementType | Full |
| ConstructedDate | 1996 |
| ConstructionMaterial | Wood Frame |
| ConstructionStyleAttachment | Detached |
| CoolingType | None |
| ExteriorFinish | Vinyl Siding |
| FireplacePresent | Yes |
| FireplaceTotal | 1 |
| FlooringType | Carpeted, Tile, Vinyl Plank |
| FoundationType | Poured Concrete |
| HalfBathTotal | 1 |
| HeatingFuel | Natural Gas |
| HeatingType | Forced Air |
| StoriesTotal | 2 |
| SizeInterior | 1303 Sqft |
| TotalFinishedArea | 1303 Sqft |
| Type | House |
Parking
| Detached Garage | 2 |
Land
| Acreage | No |
| FenceType | Fence |
| LandAmenities | Park, Playground, Schools, Shopping |
| LandscapeFeatures | Landscaped |
| SizeDepth | 33.09 M |
| SizeFrontage | 8.6 M |
| SizeIrregular | 285.00 |
| SizeTotal | 285 M2|0-4,050 Sqft |
| SizeTotalText | 285 M2|0-4,050 Sqft |
| ZoningDescription | R-cg |
Rooms
| Level | Type | Length | Width | Dimensions |
|---|---|---|---|---|
| Basement | Other | 14.17 Ft x 8.83 Ft | ||
| Basement | Bedroom | 15.25 Ft x 7.50 Ft | ||
| Basement | Bedroom | 13.00 Ft x 9.50 Ft | ||
| Basement | 3pc Bathroom | 6.08 Ft x 5.08 Ft | ||
| Basement | Laundry Room | 4.58 Ft x 3.58 Ft | ||
| Basement | Other | 4.58 Ft x 4.42 Ft | ||
| Main Level | Living Room | 18.83 Ft x 13.58 Ft | ||
| Main Level | Kitchen | 14.00 Ft x 8.25 Ft | ||
| Main Level | Dining Room | 11.92 Ft x 8.42 Ft | ||
| Main Level | 2pc Bathroom | 5.33 Ft x 5.00 Ft | ||
| Main Level | Laundry Room | 4.50 Ft x 4.42 Ft | ||
| Upper Level | Primary Bedroom | 14.25 Ft x 12.67 Ft | ||
| Upper Level | Other | 5.92 Ft x 5.67 Ft | ||
| Upper Level | 4pc Bathroom | 8.08 Ft x 5.00 Ft | ||
| Upper Level | Bedroom | 11.92 Ft x 9.25 Ft | ||
| Upper Level | Bedroom | 9.58 Ft x 9.33 Ft |
https://www.realtor.ca/real-estate/27718537/68-martinbrook-link-ne-calgary-martindale
Interested?
Contact us for more information



















































