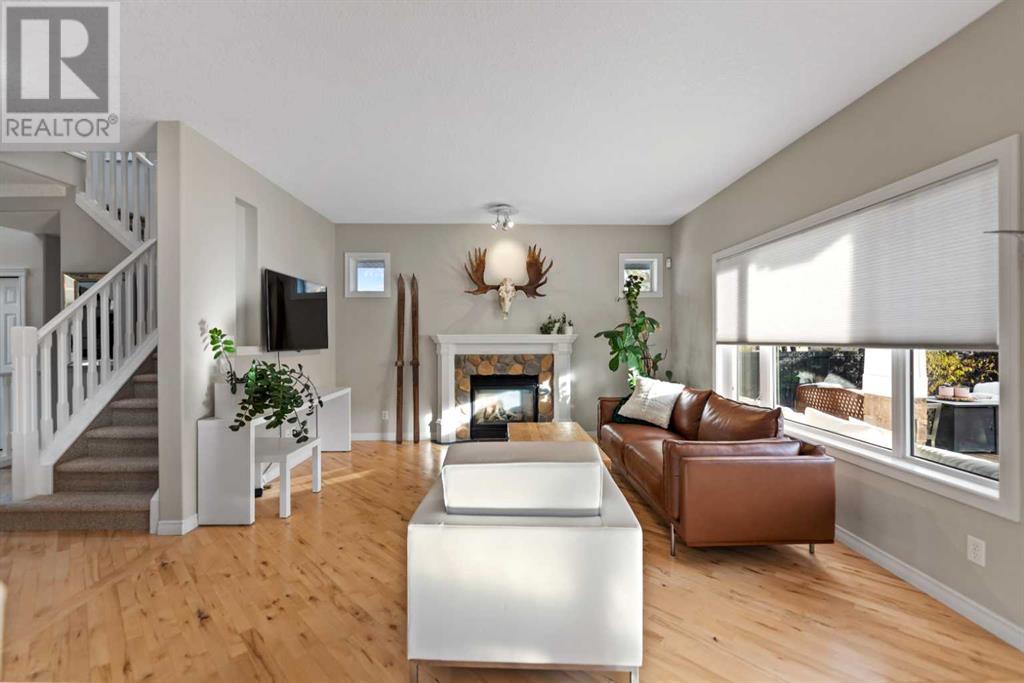3 Bedroom
4 Bathroom
2186 sqft
Fireplace
Central Air Conditioning
Forced Air
$799,900
Location, Location, Location! Welcome to this stunning family home in Chestermere! Nestled on a spacious corner lot, this home is situated in a quiet cul-de-sac across from an open greenspace and million-dollar lakefront homes, offering lake views from the master bedroom, bonus room, and upper landing. This house features a charming wrap-around porch and mature trees. New siding and fresh paint make this home move-in ready and picture-perfect.Step inside to be greeted by an abundance of natural light and a well-thought-out open floor plan featuring 9' ceilings. The main floor boasts a cozy living room with a fireplace, a kitchen with a gas range, a center island, and a breakfast nook. There's also a home office space—perfect for remote work. The south-facing backyard is an entertainer's dream with a large wrap-around deck. Upstairs, the elegant primary bedroom impresses with vaulted ceilings, a walk-in closet, and a 5-piece ensuite with dual vanities, a rain shower, and a soaker tub. Two additional bedrooms, a full bathroom, and a vaulted bonus room with views of Chestermere Lake complete the upper level. The developed basement offers endless possibilities. It is currently set up as a photography studio but offers flexibility with a large recreational area, ample storage, and a convenient 2-piece bathroom. Car enthusiasts will appreciate the heated 3-car garage with built-in storage, a third overhead door leading to a parking pad—ideal for your boat or trailer. Located just 2 minutes from Lakeside Golf Club, schools, and shopping, and offering easy access to Calgary, this home is a rare opportunity in the sought-after Beaches community. Don't miss out—call today to book your private showing! (id:52784)
Property Details
|
MLS® Number
|
A2173474 |
|
Property Type
|
Single Family |
|
Community Name
|
The Beaches |
|
AmenitiesNearBy
|
Schools, Shopping, Water Nearby |
|
CommunityFeatures
|
Lake Privileges |
|
Features
|
No Smoking Home |
|
ParkingSpaceTotal
|
6 |
|
Plan
|
0311948 |
|
Structure
|
Deck |
Building
|
BathroomTotal
|
4 |
|
BedroomsAboveGround
|
3 |
|
BedroomsTotal
|
3 |
|
Appliances
|
Washer, Refrigerator, Range - Gas, Dishwasher, Dryer, Microwave Range Hood Combo |
|
BasementDevelopment
|
Finished |
|
BasementType
|
Full (finished) |
|
ConstructedDate
|
2003 |
|
ConstructionMaterial
|
Wood Frame |
|
ConstructionStyleAttachment
|
Detached |
|
CoolingType
|
Central Air Conditioning |
|
FireplacePresent
|
Yes |
|
FireplaceTotal
|
1 |
|
FlooringType
|
Carpeted, Hardwood, Tile |
|
FoundationType
|
Poured Concrete |
|
HalfBathTotal
|
2 |
|
HeatingType
|
Forced Air |
|
StoriesTotal
|
2 |
|
SizeInterior
|
2186 Sqft |
|
TotalFinishedArea
|
2186 Sqft |
|
Type
|
House |
Parking
Land
|
Acreage
|
No |
|
FenceType
|
Fence |
|
LandAmenities
|
Schools, Shopping, Water Nearby |
|
SizeDepth
|
35.47 M |
|
SizeFrontage
|
14.53 M |
|
SizeIrregular
|
7158.00 |
|
SizeTotal
|
7158 Sqft|4,051 - 7,250 Sqft |
|
SizeTotalText
|
7158 Sqft|4,051 - 7,250 Sqft |
|
ZoningDescription
|
R-1 |
Rooms
| Level |
Type |
Length |
Width |
Dimensions |
|
Second Level |
4pc Bathroom |
|
|
8.08 Ft x 5.08 Ft |
|
Second Level |
5pc Bathroom |
|
|
11.33 Ft x 10.50 Ft |
|
Second Level |
Bedroom |
|
|
11.33 Ft x 9.08 Ft |
|
Second Level |
Bedroom |
|
|
13.75 Ft x 9.83 Ft |
|
Second Level |
Primary Bedroom |
|
|
15.92 Ft x 15.00 Ft |
|
Basement |
2pc Bathroom |
|
|
7.92 Ft x 4.67 Ft |
|
Main Level |
2pc Bathroom |
|
|
5.00 Ft x 4.58 Ft |
https://www.realtor.ca/real-estate/27549124/673-victoria-beach-bay-chestermere-the-beaches






















