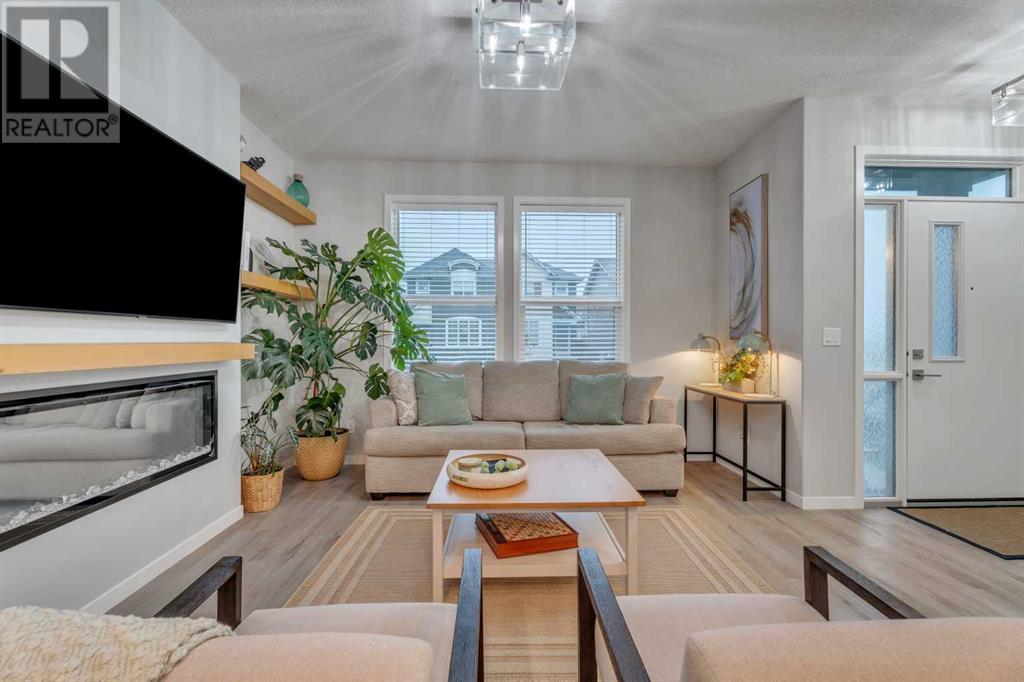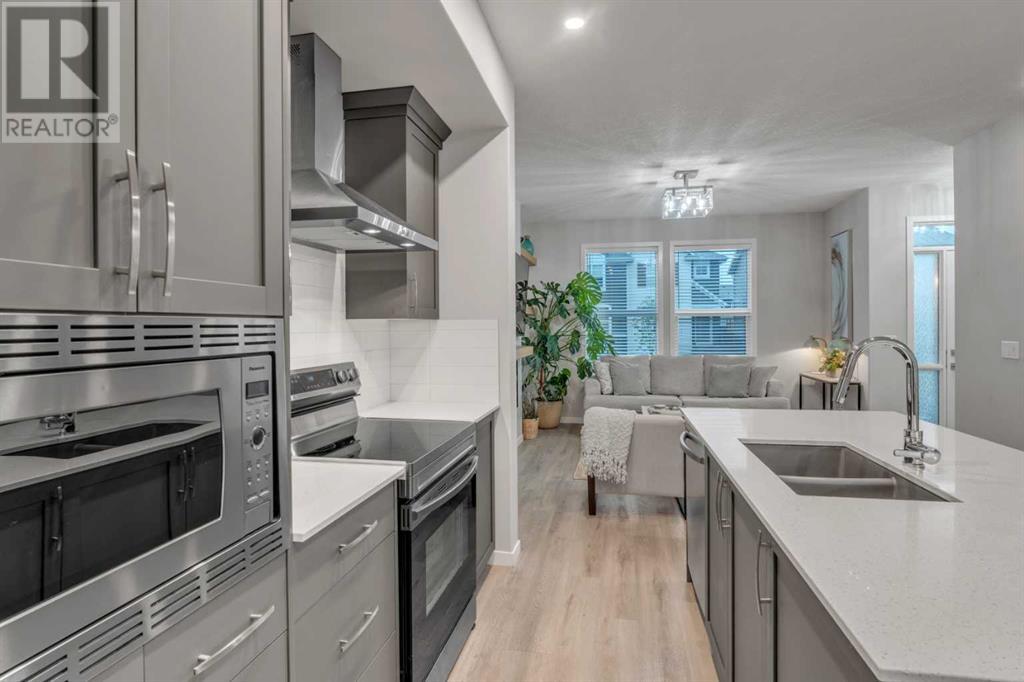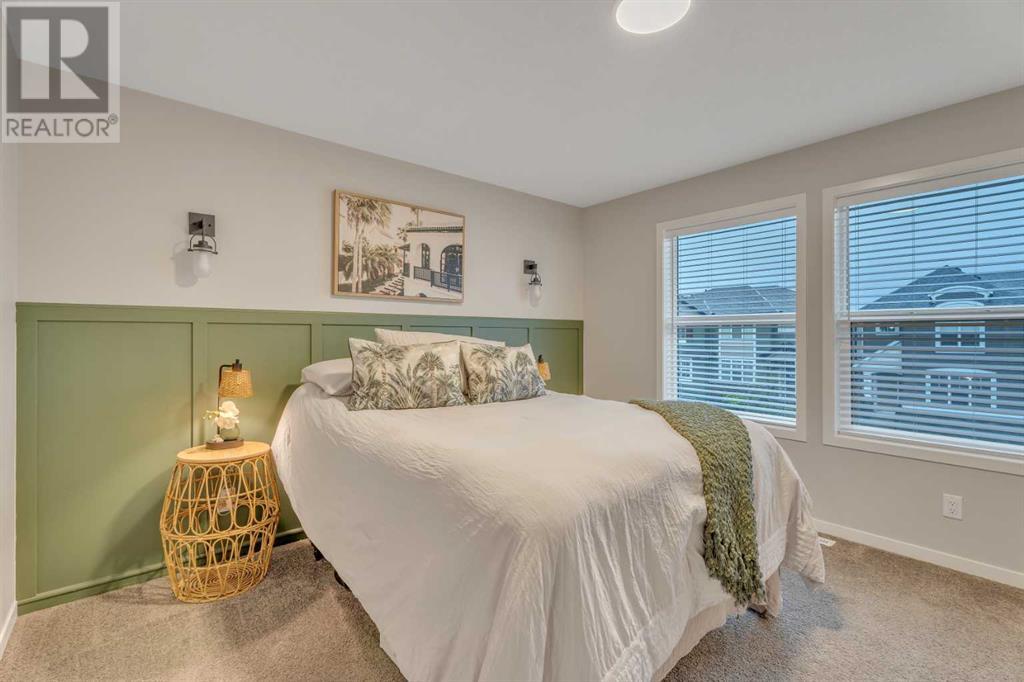67 Wolf Gate Okotoks, Alberta T1S 5T9
$598,300
Welcome to this beautifully designed duplex in the sought-after community of Wedderburn, Okotoks. Featuring 2 bedrooms upstairs, a bonus room, and 1 bedroom in the basement, this home is perfect for growing families or those seeking versatile living spaces.The main floor boasts an open-concept layout with a bright living area, perfect for entertaining. The kitchen is a culinary delight, featuring modern finishes, sleek countertops, and stainless steel appliances. The large eating area delights with a gorgeous feature wall complete with built in cabinets and a custom countertop. Upstairs, you’ll find two spacious bedrooms, including the primary bedroom (with a beautiful ensuite ), a full bathroom, and a fantastic bonus room—ideal for a home office, play area, or additional living space.The basement offers a third bedroom, perfect for guests or family, along with a cozy additional living space that could serve as a media room or recreation area.Step outside to your private backyard and enjoy the convenience of the oversized detached garage, offering plenty of parking and storage. Situated in the growing community of Wedderburn, you’re just minutes away from schools, parks, and all the local amenities Okotoks has to offer.With so much going on this one won't last! Schedule your viewing today! (id:52784)
Open House
This property has open houses!
1:00 pm
Ends at:3:00 pm
1:00 pm
Ends at:3:00 pm
Property Details
| MLS® Number | A2161332 |
| Property Type | Single Family |
| Neigbourhood | Wedderburn |
| Community Name | Wedderburn |
| AmenitiesNearBy | Park, Playground, Schools, Shopping |
| Features | Back Lane, Pvc Window |
| ParkingSpaceTotal | 2 |
| Plan | 2012058 |
| Structure | Deck |
Building
| BathroomTotal | 3 |
| BedroomsAboveGround | 2 |
| BedroomsBelowGround | 1 |
| BedroomsTotal | 3 |
| Appliances | Refrigerator, Range - Electric, Dishwasher, Microwave, Hood Fan, Window Coverings, Washer & Dryer |
| BasementDevelopment | Partially Finished |
| BasementType | Full (partially Finished) |
| ConstructedDate | 2022 |
| ConstructionMaterial | Wood Frame |
| ConstructionStyleAttachment | Semi-detached |
| CoolingType | Central Air Conditioning |
| ExteriorFinish | Vinyl Siding |
| FireplacePresent | Yes |
| FireplaceTotal | 1 |
| FlooringType | Carpeted, Vinyl |
| FoundationType | Poured Concrete |
| HalfBathTotal | 1 |
| HeatingType | Forced Air |
| StoriesTotal | 2 |
| SizeInterior | 1421.51 Sqft |
| TotalFinishedArea | 1421.51 Sqft |
| Type | Duplex |
Parking
| Detached Garage | 2 |
Land
| Acreage | No |
| FenceType | Partially Fenced |
| LandAmenities | Park, Playground, Schools, Shopping |
| SizeDepth | 33.5 M |
| SizeFrontage | 7.65 M |
| SizeIrregular | 2754.00 |
| SizeTotal | 2754 Sqft|0-4,050 Sqft |
| SizeTotalText | 2754 Sqft|0-4,050 Sqft |
| ZoningDescription | Tn |
Rooms
| Level | Type | Length | Width | Dimensions |
|---|---|---|---|---|
| Second Level | 3pc Bathroom | 5.67 Ft x 8.58 Ft | ||
| Second Level | 4pc Bathroom | 7.50 Ft x 7.33 Ft | ||
| Second Level | Bedroom | 9.33 Ft x 10.92 Ft | ||
| Second Level | Bonus Room | 9.42 Ft x 11.75 Ft | ||
| Second Level | Primary Bedroom | 13.00 Ft x 12.17 Ft | ||
| Basement | Bedroom | 9.08 Ft x 10.92 Ft | ||
| Basement | Recreational, Games Room | 12.17 Ft x 13.50 Ft | ||
| Basement | Storage | 5.75 Ft x 6.00 Ft | ||
| Basement | Storage | 8.25 Ft x 5.42 Ft | ||
| Basement | Furnace | 8.67 Ft x 14.58 Ft | ||
| Main Level | 2pc Bathroom | 8.00 Ft x 3.00 Ft | ||
| Main Level | Dining Room | 10.33 Ft x 11.67 Ft | ||
| Main Level | Kitchen | 15.00 Ft x 13.50 Ft | ||
| Main Level | Living Room | 13.25 Ft x 14.42 Ft |
https://www.realtor.ca/real-estate/27414871/67-wolf-gate-okotoks-wedderburn
Interested?
Contact us for more information










































