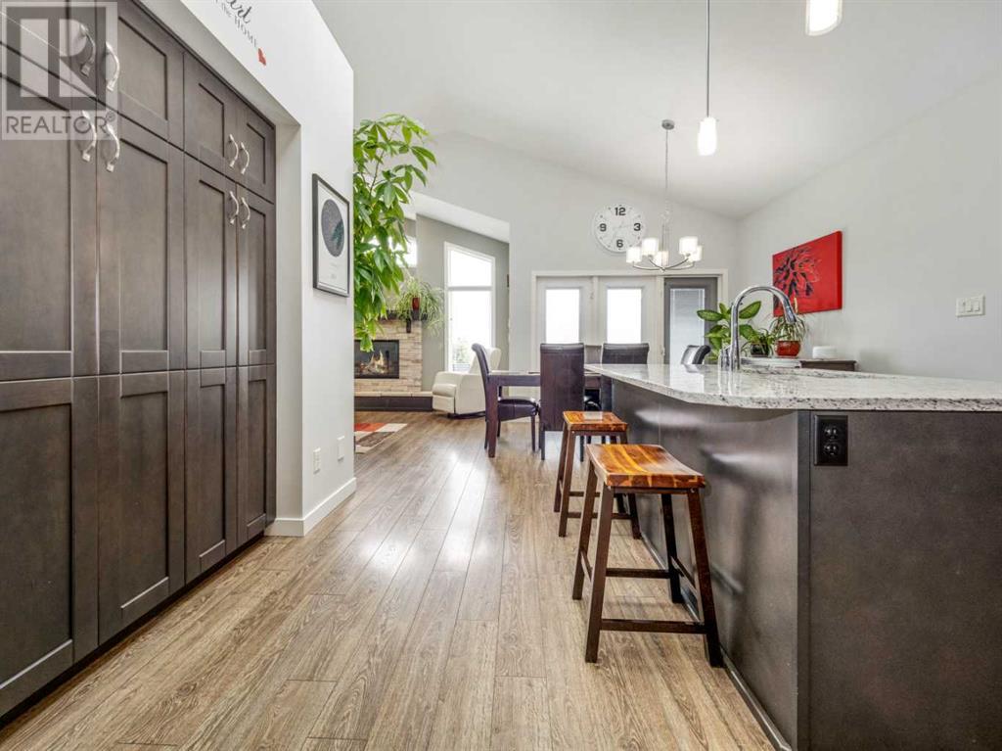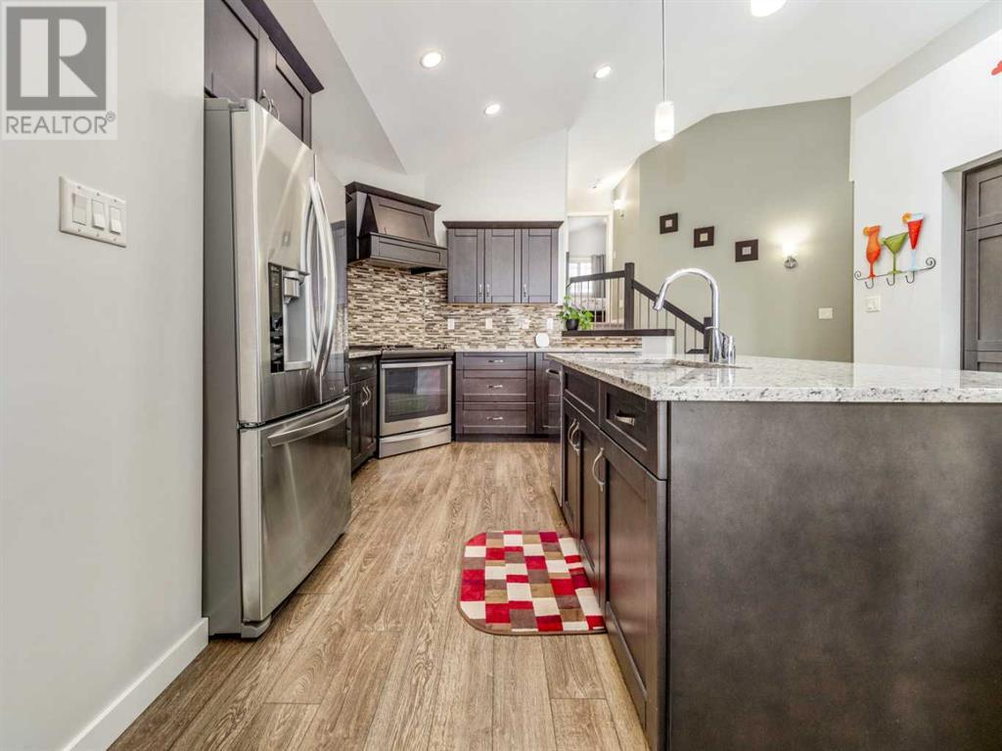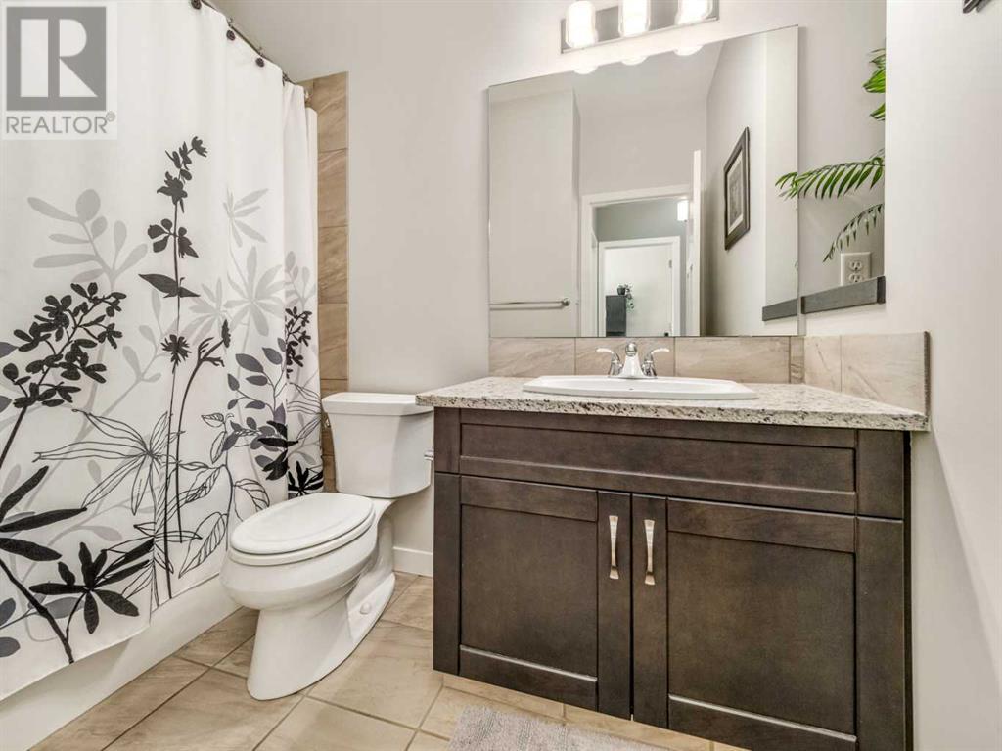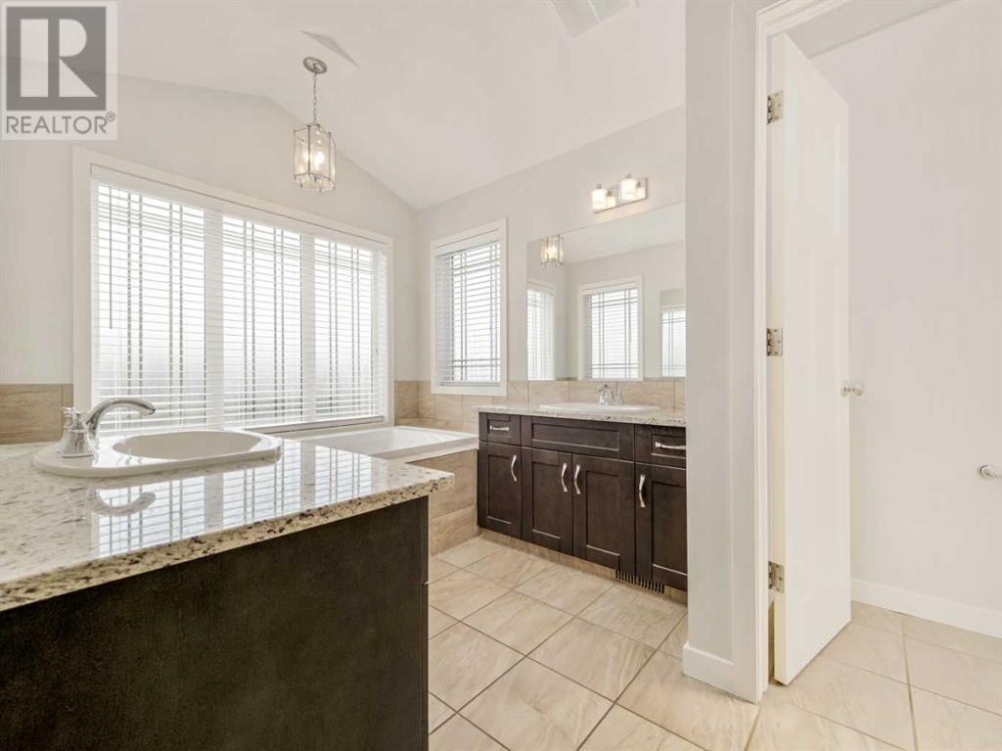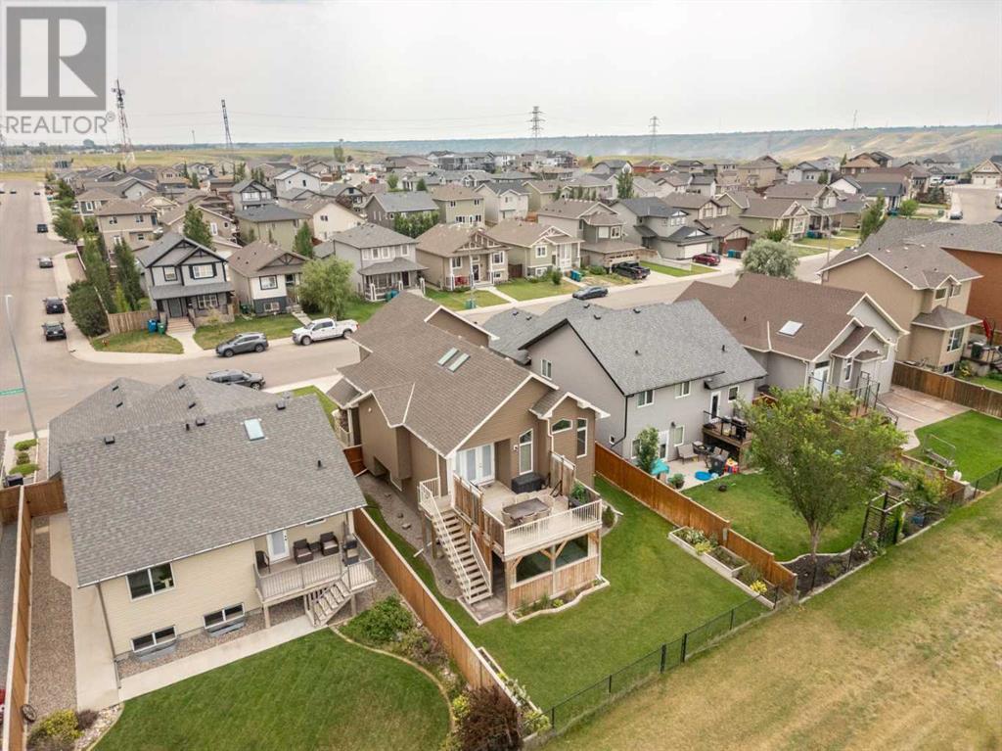667 Marie Van Haarlem Crescent N Lethbridge, Alberta T1H 6Y9
$580,000
Welcome to this absolutely stunning bi-level home that is perfectly over-looking Alexander Wilderness Park. This home has been meticulously maintained and will be a blessing to anyone lucky enough to be the next owner. Walking into the home you are greeted with an open concept floor plan that offers a beautiful kitchen, a spacious living room, a full 4 piece bathroom as well as a secondary guest room or office space. You will also notice large vaulted ceilings throughout the main level with a ton of window coverage that really makes the view of the park spectacular. Heading up from the main floor entertaining area, you will enter your own personal master retreat. A room truly built to accommodate with a 5 piece ensuite and walk-in closet. Heading downstairs you will find an additional 2 bedrooms as well as another 4 piece bathroom. The downstairs living room is conveniently located towards the back of the home and offers a walkout basement that leads you right out into your backyard oasis. Tons of space for you to enjoy the yard while also treating you with the luxury of a hot-tub for you to relax and watch the sunset. Not only is the inside of this home gorgeous but the location is unbeatable. This is a listing that will make someone very excited to call home! (id:52784)
Property Details
| MLS® Number | A2160745 |
| Property Type | Single Family |
| Neigbourhood | Legacy Ridge |
| Community Name | Legacy Ridge / Hardieville |
| AmenitiesNearBy | Park, Schools |
| Features | No Neighbours Behind, French Door |
| ParkingSpaceTotal | 4 |
| Plan | 1112230 |
| Structure | Deck |
Building
| BathroomTotal | 3 |
| BedroomsAboveGround | 2 |
| BedroomsBelowGround | 2 |
| BedroomsTotal | 4 |
| Appliances | Washer, Refrigerator, Dishwasher, Stove, Dryer, Hood Fan, Window Coverings, Garage Door Opener |
| ArchitecturalStyle | Bi-level |
| BasementDevelopment | Finished |
| BasementFeatures | Walk Out |
| BasementType | Full (finished) |
| ConstructedDate | 2013 |
| ConstructionMaterial | Wood Frame |
| ConstructionStyleAttachment | Detached |
| CoolingType | None |
| ExteriorFinish | Shingles, Vinyl Siding |
| FireplacePresent | Yes |
| FireplaceTotal | 1 |
| FlooringType | Carpeted, Hardwood, Tile |
| FoundationType | Poured Concrete |
| HeatingFuel | Natural Gas |
| HeatingType | Forced Air |
| SizeInterior | 1452.6 Sqft |
| TotalFinishedArea | 1452.6 Sqft |
| Type | House |
Parking
| Attached Garage | 2 |
Land
| Acreage | No |
| FenceType | Partially Fenced |
| LandAmenities | Park, Schools |
| SizeDepth | 36.04 M |
| SizeFrontage | 14.02 M |
| SizeIrregular | 5400.00 |
| SizeTotal | 5400 Sqft|4,051 - 7,250 Sqft |
| SizeTotalText | 5400 Sqft|4,051 - 7,250 Sqft |
| ZoningDescription | R-l |
Rooms
| Level | Type | Length | Width | Dimensions |
|---|---|---|---|---|
| Basement | 4pc Bathroom | 5.00 Ft x 8.08 Ft | ||
| Basement | Bedroom | 11.08 Ft x 12.58 Ft | ||
| Basement | Bedroom | 11.25 Ft x 10.33 Ft | ||
| Basement | Recreational, Games Room | 14.33 Ft x 21.50 Ft | ||
| Basement | Furnace | 5.50 Ft x 6.50 Ft | ||
| Main Level | Foyer | 10.25 Ft x 11.75 Ft | ||
| Main Level | 4pc Bathroom | 8.83 Ft x 6.50 Ft | ||
| Main Level | Bedroom | 12.17 Ft x 10.50 Ft | ||
| Main Level | Dining Room | 11.67 Ft x 9.83 Ft | ||
| Main Level | Kitchen | 15.58 Ft x 12.25 Ft | ||
| Main Level | Laundry Room | 5.33 Ft x 6.58 Ft | ||
| Main Level | Living Room | 15.08 Ft x 13.75 Ft | ||
| Upper Level | 5pc Bathroom | 8.08 Ft x 14.92 Ft | ||
| Upper Level | Primary Bedroom | 12.75 Ft x 14.25 Ft |
Interested?
Contact us for more information





