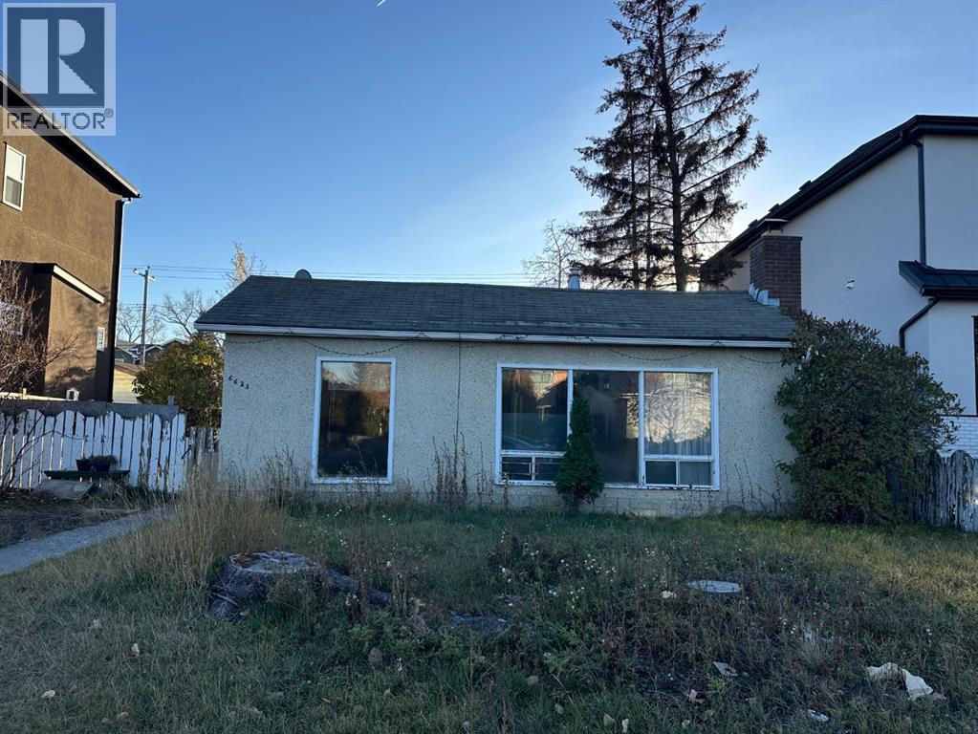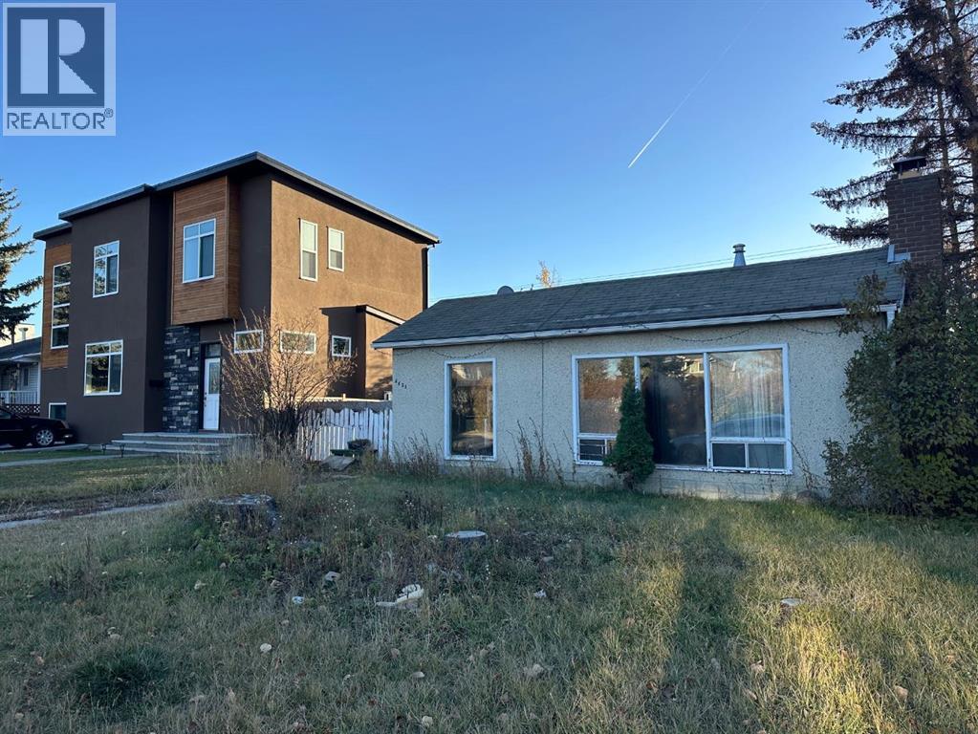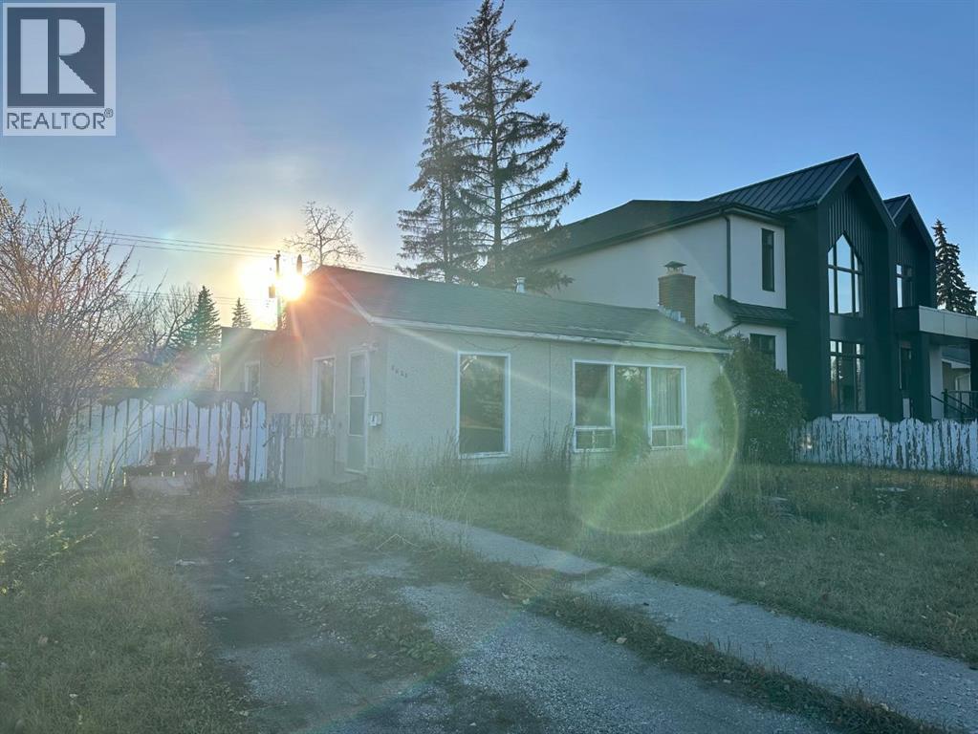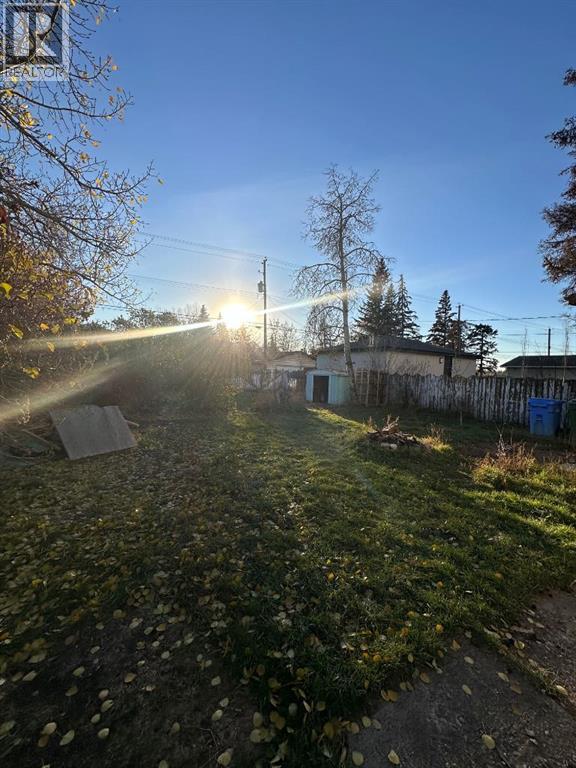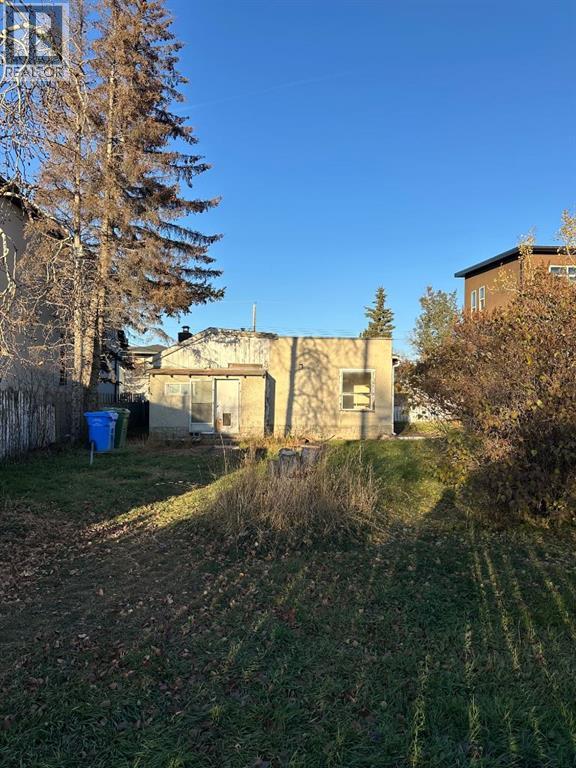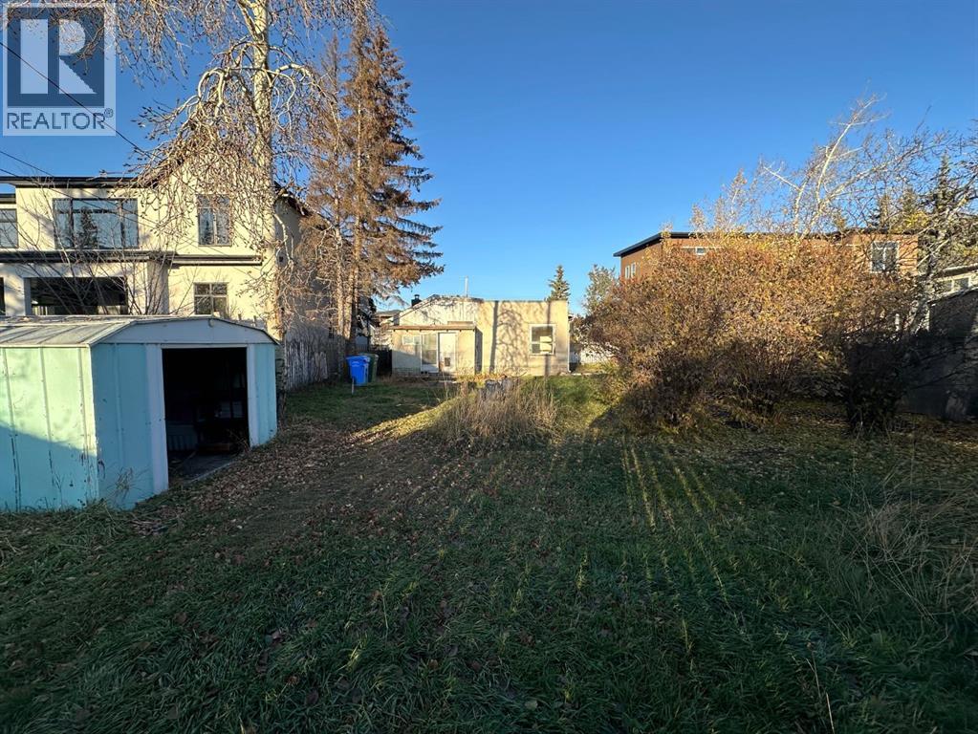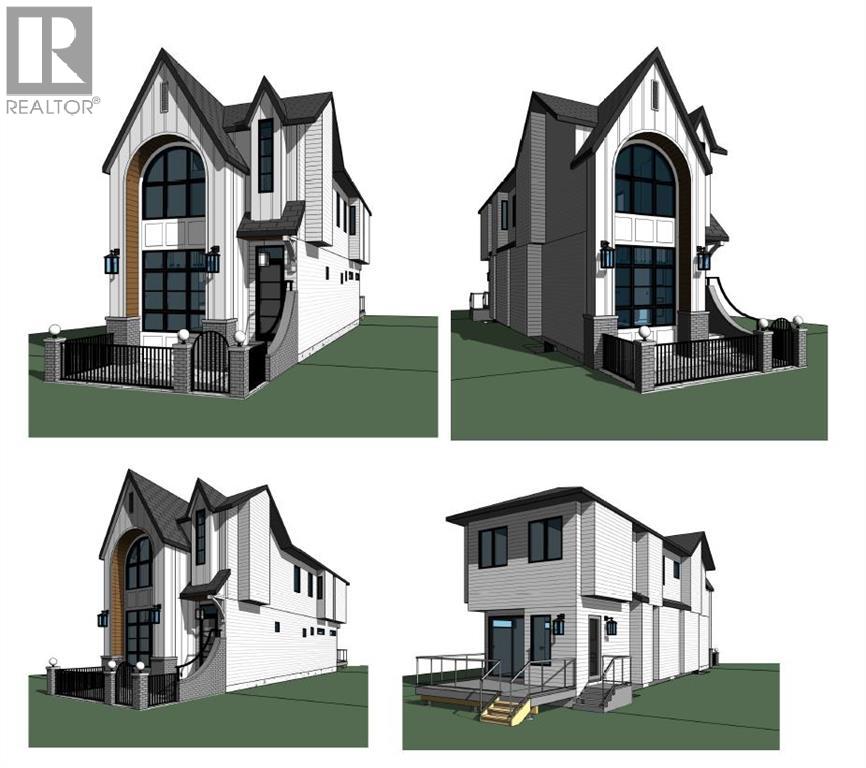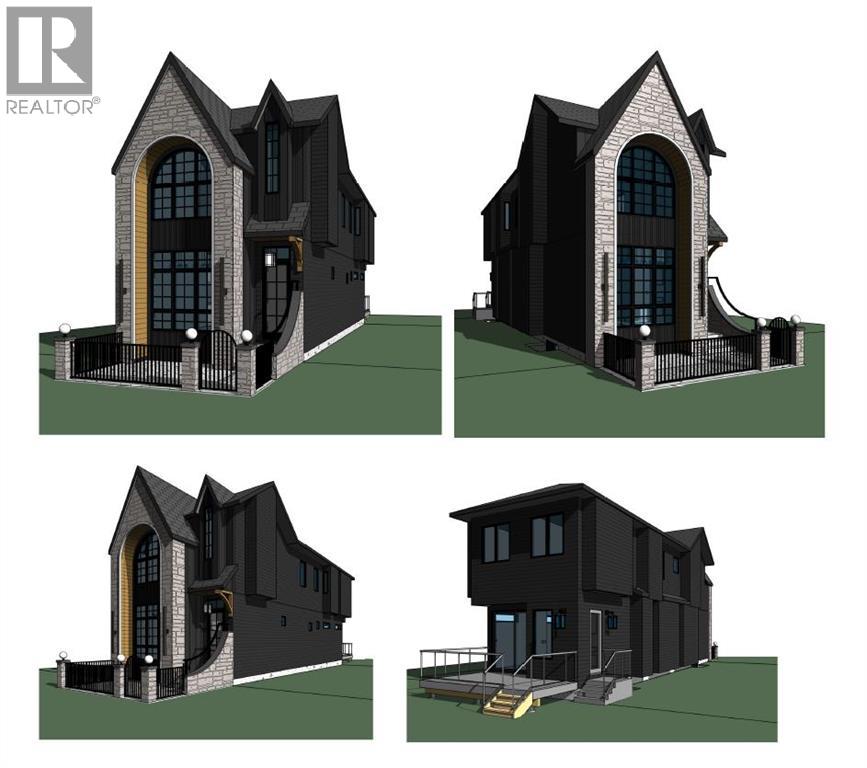6623 Bow Crescent Nw Calgary, Alberta T3B 2C7
$677,000
Welcome to 6623 Bow Crescent NW, an exceptional development opportunity in the heart of Bowness, Calgary. This prime property comes with approved plans for two luxurious two-story infills, each featuring spacious layouts and double detached garages, offering the perfect blend of modern living and community charm. Situated along Bow Crescent, known for its tree-lined streets and proximity to the river, the location brings both tranquility and convenience. Bowness is a vibrant and welcoming neighborhood, offering residents access to Bowmont Park’s scenic trails, the Bow River pathways, and the renowned Bowness Park, ideal for year-round outdoor activities. With easy access to schools, local shops, and a short commute to downtown, this property offers an unparalleled chance to invest in one of Calgary’s most sought-after communities. Don’t miss the opportunity to bring this luxury vision to life in a location that truly has it all. (id:52784)
Property Details
| MLS® Number | A2178544 |
| Property Type | Single Family |
| Neigbourhood | Bowness |
| Community Name | Bowness |
| Amenities Near By | Playground, Schools, Shopping |
| Features | See Remarks, Back Lane |
| Parking Space Total | 2 |
| Plan | 4610aj |
Building
| Bathroom Total | 1 |
| Bedrooms Above Ground | 1 |
| Bedrooms Total | 1 |
| Appliances | Washer, Refrigerator, Dishwasher, Stove, Dryer |
| Architectural Style | Bungalow |
| Basement Development | Partially Finished |
| Basement Type | Partial (partially Finished) |
| Constructed Date | 1946 |
| Construction Material | Wood Frame |
| Construction Style Attachment | Detached |
| Cooling Type | None |
| Exterior Finish | Stucco |
| Fireplace Present | Yes |
| Fireplace Total | 1 |
| Flooring Type | Carpeted, Hardwood, Laminate, Linoleum |
| Foundation Type | Poured Concrete |
| Heating Fuel | Natural Gas |
| Heating Type | Forced Air |
| Stories Total | 1 |
| Size Interior | 959 Ft2 |
| Total Finished Area | 958.86 Sqft |
| Type | House |
Parking
| Other |
Land
| Acreage | No |
| Fence Type | Fence |
| Land Amenities | Playground, Schools, Shopping |
| Size Depth | 38.11 M |
| Size Frontage | 15.28 M |
| Size Irregular | 582.00 |
| Size Total | 582 M2|4,051 - 7,250 Sqft |
| Size Total Text | 582 M2|4,051 - 7,250 Sqft |
| Zoning Description | R-cg |
Rooms
| Level | Type | Length | Width | Dimensions |
|---|---|---|---|---|
| Lower Level | Cold Room | 3.50 M x 2.57 M | ||
| Lower Level | Furnace | 2.61 M x 2.00 M | ||
| Lower Level | Recreational, Games Room | 5.89 M x 3.12 M | ||
| Main Level | Kitchen | 4.71 M x 3.46 M | ||
| Main Level | Living Room | 5.26 M x 3.42 M | ||
| Main Level | Bedroom | 4.27 M x 3.76 M | ||
| Main Level | Den | 3.11 M x 2.26 M | ||
| Main Level | 4pc Bathroom | Measurements not available |
https://www.realtor.ca/real-estate/27639983/6623-bow-crescent-nw-calgary-bowness
Contact Us
Contact us for more information


