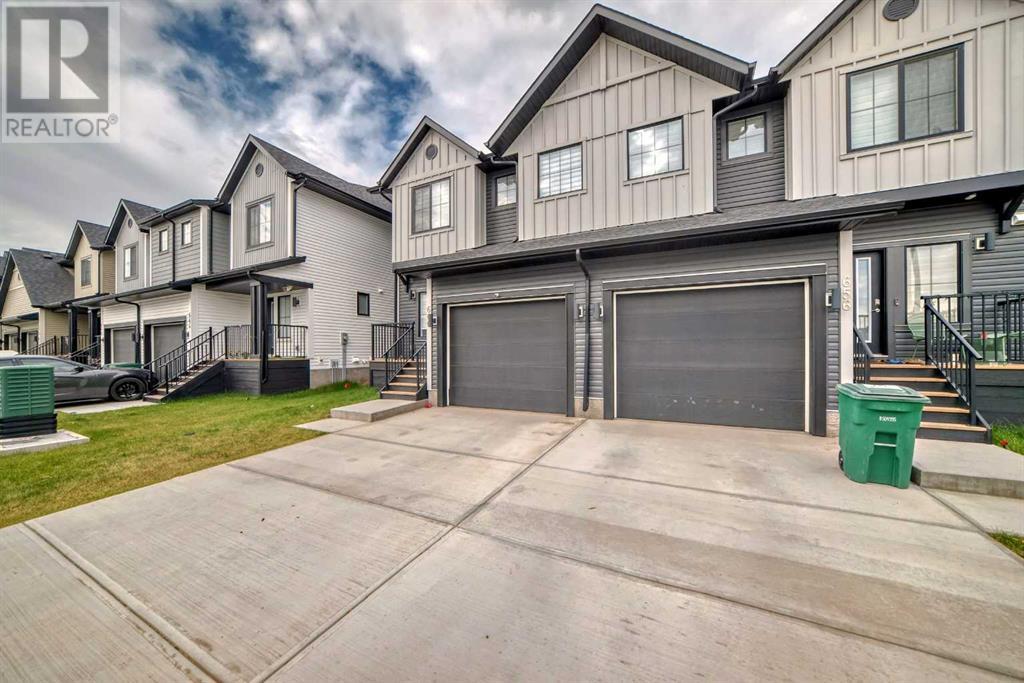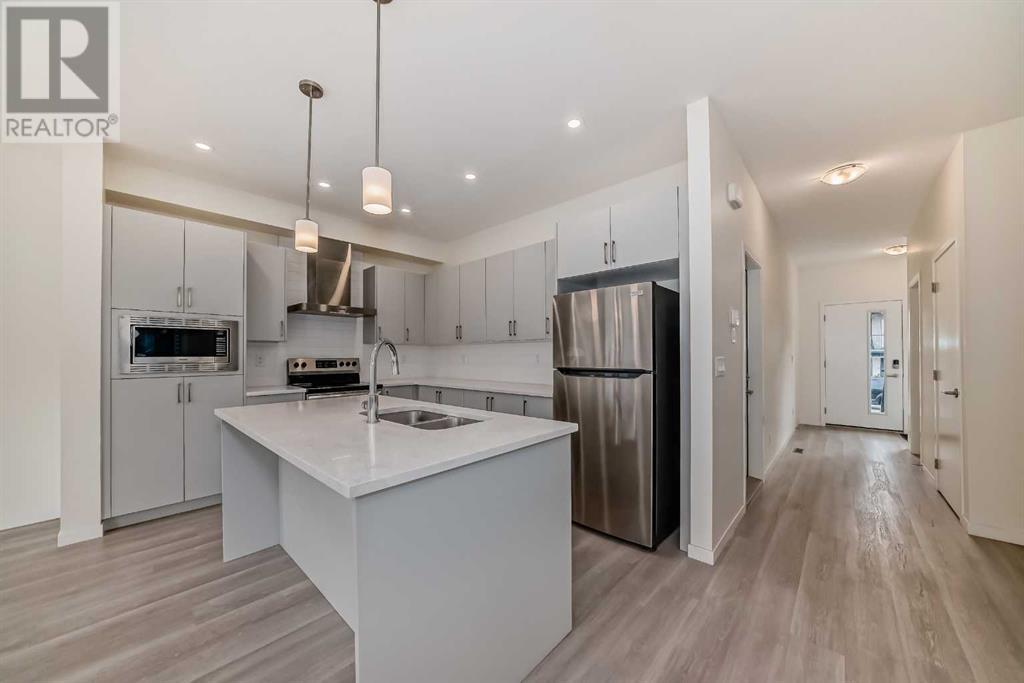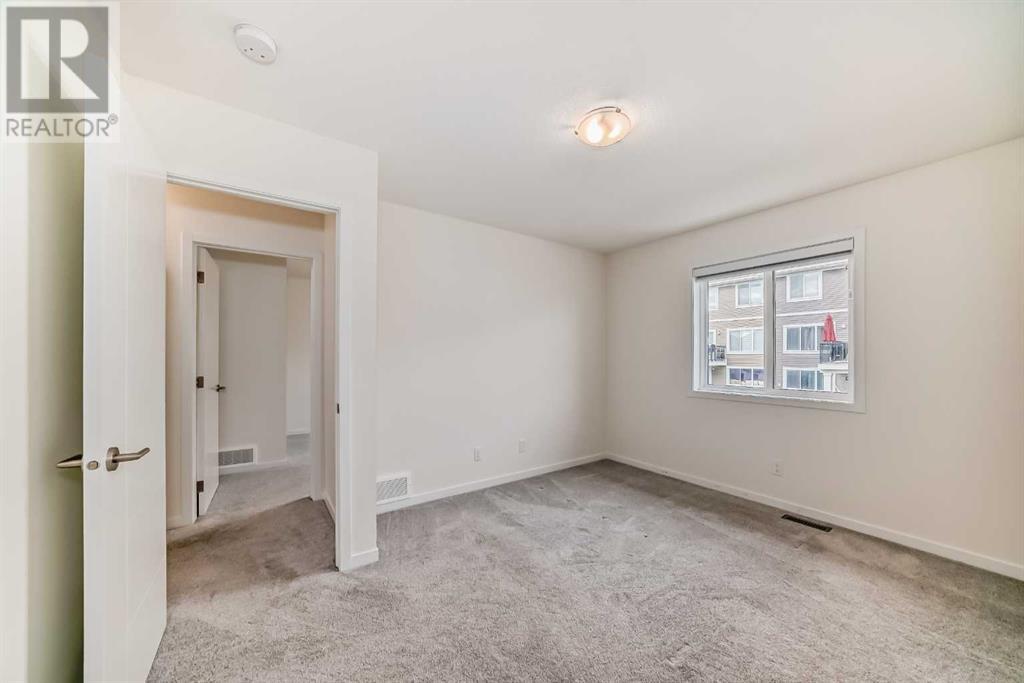660 South Point Heath Sw Airdrie, Alberta T4B 5H7
$549,999
Welcome to this beautiful East facing house 3 bedroom, 2.5 bath semi-detached house nestled on a quiet street, perfect for growing families. As you open the front door, you'll be captivated by the spacious and bright open-concept design. The main floor boasts an ideal designed layout, blending the living room, dining area, and kitchen seamlessly! The kitchen features stainless steel appliances, quarts countertops, and ample storage space and counter space. This versatile space caters to all your needs, a cozy night in or family entertaining. The private primary suite offers a 4-piece ensuite bathroom, complete with dual-sinks, a separate walk-in shower, and elegant fixtures. The additional two bedrooms are a generous size, ideal for a growing family or guests. A home office is prefect for working from home and completes this level. You'll enjoy a peaceful suburban setting with close proximity to essential amenities. Families will appreciate the convenience of having a school and several parks within walking distance. (id:52784)
Property Details
| MLS® Number | A2170725 |
| Property Type | Single Family |
| Neigbourhood | South Point |
| Community Name | South Point |
| AmenitiesNearBy | Park, Playground, Schools, Shopping |
| Features | No Animal Home, No Smoking Home |
| ParkingSpaceTotal | 1 |
| Plan | 2111130 |
| Structure | None |
Building
| BathroomTotal | 3 |
| BedroomsAboveGround | 3 |
| BedroomsTotal | 3 |
| Appliances | Washer, Refrigerator, Dishwasher, Stove, Dryer, Microwave Range Hood Combo |
| BasementDevelopment | Unfinished |
| BasementType | Full (unfinished) |
| ConstructedDate | 2022 |
| ConstructionMaterial | Wood Frame |
| ConstructionStyleAttachment | Semi-detached |
| CoolingType | None |
| ExteriorFinish | Vinyl Siding |
| FlooringType | Carpeted, Tile, Vinyl Plank |
| FoundationType | Poured Concrete |
| HalfBathTotal | 1 |
| HeatingFuel | Natural Gas |
| HeatingType | Forced Air |
| StoriesTotal | 2 |
| SizeInterior | 1567.3 Sqft |
| TotalFinishedArea | 1567.3 Sqft |
| Type | Duplex |
Parking
| Concrete | |
| Attached Garage | 1 |
Land
| Acreage | No |
| FenceType | Not Fenced |
| LandAmenities | Park, Playground, Schools, Shopping |
| SizeDepth | 27.3 M |
| SizeFrontage | 8.4 M |
| SizeIrregular | 229.90 |
| SizeTotal | 229.9 M2|0-4,050 Sqft |
| SizeTotalText | 229.9 M2|0-4,050 Sqft |
| ZoningDescription | R2 |
Rooms
| Level | Type | Length | Width | Dimensions |
|---|---|---|---|---|
| Second Level | Primary Bedroom | 11.67 Ft x 15.92 Ft | ||
| Second Level | Other | 6.33 Ft x 7.50 Ft | ||
| Second Level | 4pc Bathroom | 8.58 Ft x 8.00 Ft | ||
| Second Level | Other | 15.92 Ft x 5.67 Ft | ||
| Second Level | Laundry Room | 3.25 Ft x 5.58 Ft | ||
| Second Level | Storage | 3.17 Ft x 3.00 Ft | ||
| Second Level | 4pc Bathroom | 4.92 Ft x 8.50 Ft | ||
| Second Level | Bedroom | 12.83 Ft x 10.75 Ft | ||
| Second Level | Bedroom | 11.42 Ft x 10.42 Ft | ||
| Basement | Storage | 17.67 Ft x 22.00 Ft | ||
| Main Level | Other | 12.17 Ft x 10.67 Ft | ||
| Main Level | Dining Room | 8.58 Ft x 10.42 Ft | ||
| Main Level | Living Room | 12.25 Ft x 12.67 Ft | ||
| Main Level | Other | 5.17 Ft x 4.33 Ft | ||
| Main Level | 2pc Bathroom | 5.58 Ft x 4.92 Ft | ||
| Main Level | Other | 4.00 Ft x 7.83 Ft |
https://www.realtor.ca/real-estate/27502656/660-south-point-heath-sw-airdrie-south-point
Interested?
Contact us for more information












































