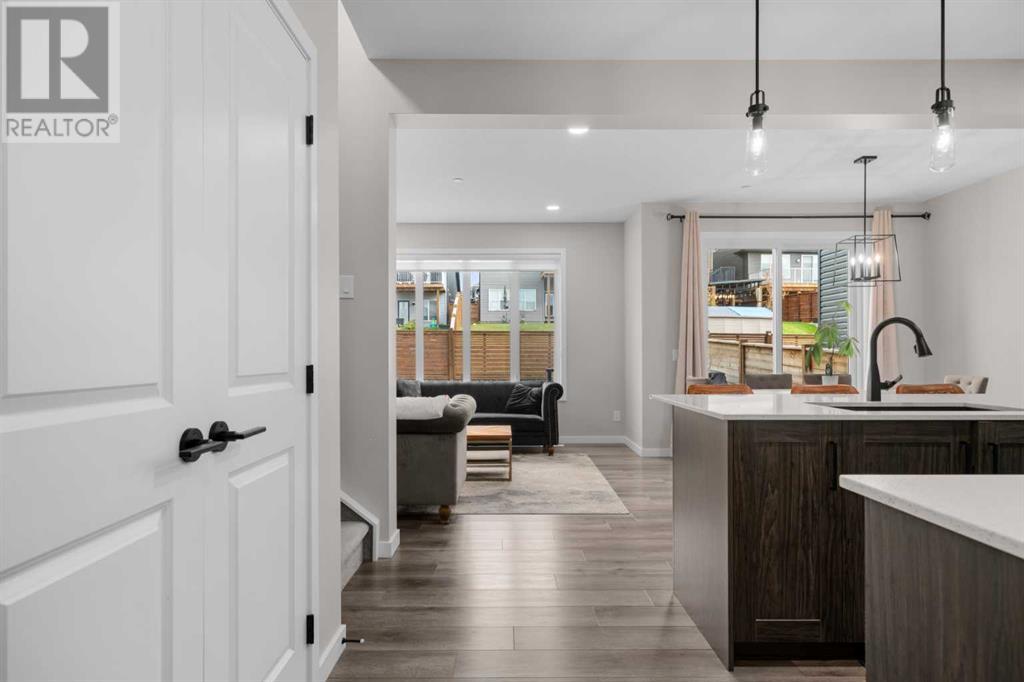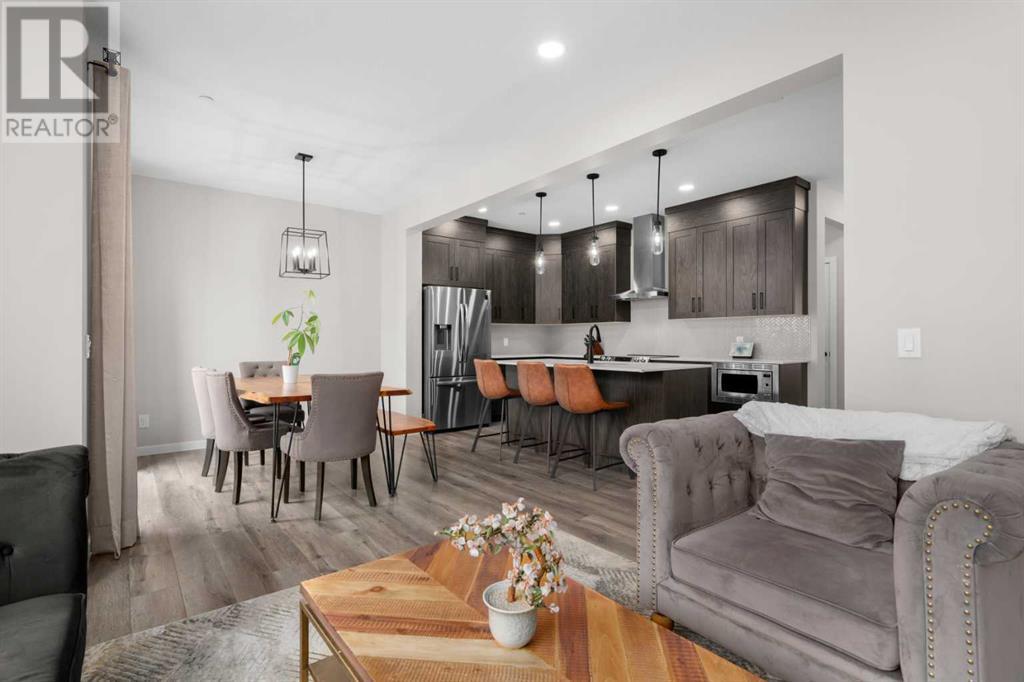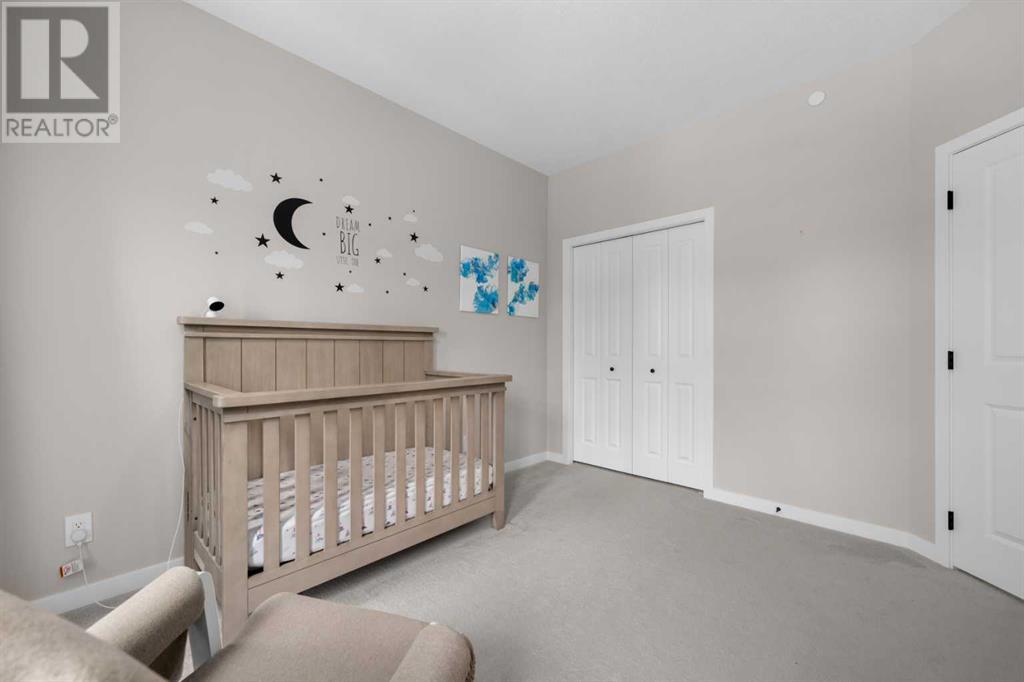3 Bedroom
3 Bathroom
1904 sqft
Central Air Conditioning
Lawn
$740,000
Welcome to the vibrant community of Livingston NW! Ideally located just minutes from major highways, you're a 15-minute drive from the airport, 10 minutes from CrossIron Mills, and 20 minutes from downtown. This 2020 built excel home is the perfect spot for families looking to upgrade to a larger home with 3 beds 2.5 baths, just under 2000 SQFT above grade , complete with a separate side entrance, soaring vaulted ceilings on the second floor, stainless steel appliances, and numerous builder upgrades like 9-foot ceilings throughout. The undeveloped basement offers endless possibilities for customization, while the AC unit keeps you cool during hot summer nights. The beautifully maintained backyard, featuring a composite deck, is perfect for entertaining.Livingston's community hub is just minutes away, offering a wealth of amenities, including a splash park for the kids, playground, tennis and pickleball courts, a skate park, indoor and outdoor basketball courts, badminton court, ping pong tables and a soccer field—all in one location! This home and community truly have it all. Contact your favorite realtor today! (id:52784)
Property Details
|
MLS® Number
|
A2171538 |
|
Property Type
|
Single Family |
|
Community Name
|
Livingston |
|
AmenitiesNearBy
|
Park, Playground, Recreation Nearby |
|
Features
|
No Animal Home, No Smoking Home, Gas Bbq Hookup |
|
ParkingSpaceTotal
|
5 |
|
Plan
|
1912309 |
|
Structure
|
Deck |
Building
|
BathroomTotal
|
3 |
|
BedroomsAboveGround
|
3 |
|
BedroomsTotal
|
3 |
|
Amenities
|
Clubhouse, Party Room, Recreation Centre |
|
Appliances
|
Refrigerator, Dishwasher, Stove, Microwave, Hood Fan, Garage Door Opener, Washer & Dryer |
|
BasementDevelopment
|
Unfinished |
|
BasementFeatures
|
Separate Entrance |
|
BasementType
|
Full (unfinished) |
|
ConstructedDate
|
2020 |
|
ConstructionMaterial
|
Poured Concrete |
|
ConstructionStyleAttachment
|
Detached |
|
CoolingType
|
Central Air Conditioning |
|
ExteriorFinish
|
Concrete, Vinyl Siding, Wood Siding |
|
FlooringType
|
Carpeted, Vinyl |
|
FoundationType
|
Poured Concrete |
|
HalfBathTotal
|
1 |
|
StoriesTotal
|
2 |
|
SizeInterior
|
1904 Sqft |
|
TotalFinishedArea
|
1904 Sqft |
|
Type
|
House |
Parking
Land
|
Acreage
|
No |
|
FenceType
|
Fence |
|
LandAmenities
|
Park, Playground, Recreation Nearby |
|
LandscapeFeatures
|
Lawn |
|
SizeFrontage
|
29.17 M |
|
SizeIrregular
|
314.00 |
|
SizeTotal
|
314 M2|0-4,050 Sqft |
|
SizeTotalText
|
314 M2|0-4,050 Sqft |
|
ZoningDescription
|
R-g |
Rooms
| Level |
Type |
Length |
Width |
Dimensions |
|
Second Level |
Bonus Room |
|
|
16.92 Ft x 13.00 Ft |
|
Second Level |
Primary Bedroom |
|
|
12.92 Ft x 12.25 Ft |
|
Second Level |
Bedroom |
|
|
12.33 Ft x 10.92 Ft |
|
Second Level |
Bedroom |
|
|
13.75 Ft x 11.50 Ft |
|
Second Level |
4pc Bathroom |
|
|
8.67 Ft x 4.92 Ft |
|
Second Level |
5pc Bathroom |
|
|
14.08 Ft x 6.50 Ft |
|
Second Level |
Laundry Room |
|
|
7.00 Ft x 5.58 Ft |
|
Second Level |
Other |
|
|
6.08 Ft x 6.00 Ft |
|
Main Level |
Dining Room |
|
|
9.89 Ft x 9.08 Ft |
|
Main Level |
Living Room |
|
|
12.92 Ft x 12.08 Ft |
|
Main Level |
Kitchen |
|
|
12.92 Ft x 12.25 Ft |
|
Main Level |
2pc Bathroom |
|
|
4.83 Ft x 4.75 Ft |
https://www.realtor.ca/real-estate/27517040/66-lucas-terrace-w-calgary-livingston





























