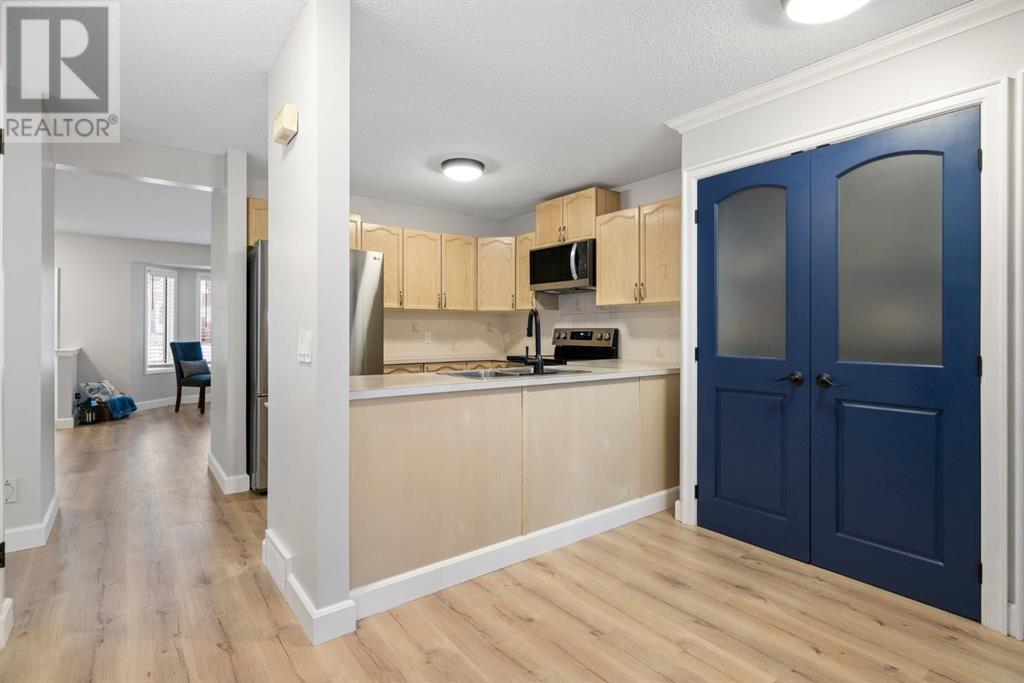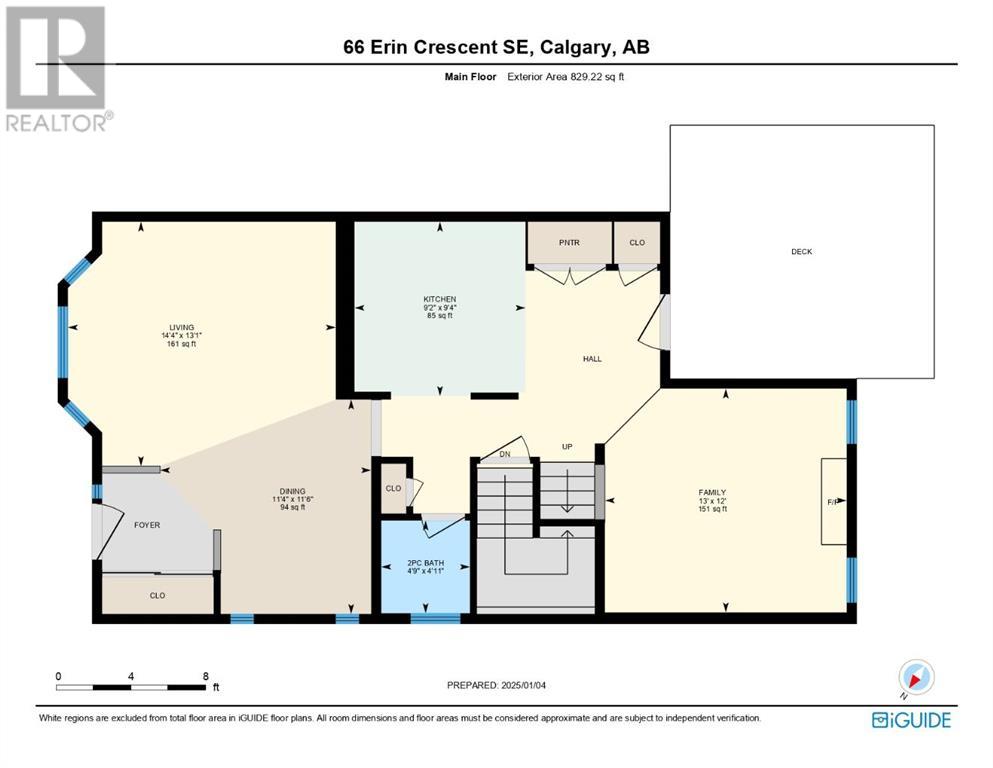4 Bedroom
2 Bathroom
1,455 ft2
Fireplace
None
Forced Air
Landscaped
$520,000
Welcome to this inviting two-story home nestled in the family-friendly community of Erin Woods. Situated on a quiet, crescent-shaped street with minimal traffic, this property offers the perfect combination of privacy, convenience, and comfort. Just steps away from a playground and a short walk to expansive green spaces, the location immediately gives off a warm, neighborhood vibe that families adore. As you step inside, you'll be greeted by an open-concept floor plan that makes the main level feel bright and airy. The large living room seamlessly flows into the dining area, creating a perfect space for family gatherings and entertaining. Expansive windows throughout the main floor allow natural light to flood the space, further enhancing the welcoming atmosphere. The kitchen is a true highlight, featuring sleek stainless steel appliances, abundant cupboard and counter space, and a custom double-door pantry – the ideal spot to store all your essentials, small appliances, and snacks. Just off the kitchen, you’ll find access to the private back deck, perfect for enjoying summer evenings and hosting outdoor meals. Adjacent to the kitchen is the sunken spacious family room, with custom beams and decorative fireplace, adding a cozy touch to this already inviting home. A convenient 2-piece bathroom completes this level. Upstairs, the home continues to impress with three generously sized bedrooms, including the primary suite with a walk-in closet. A 4-piece bathroom serves the bedrooms, offering plenty of space for family members to share. The layout is perfect for growing families, with ample room for everyone. The basement provides additional living space with a fourth bedroom, a laundry room, and tons of storage options. Whether you're looking for extra space for hobbies, storage, or a play area, this level has you covered. One of the standout features of this home is the abundance of storage throughout – from the walk-in master closet and custom pantry to multiple clos ets, a large linen closet, and even a basement storage room. Whether you need space for your family’s belongings or just appreciate a tidy, organized home, you’ll find plenty of room to keep everything in its place. Outside, you’ll love the large yard and the private back deck – a perfect combination of outdoor space for relaxation and play. The double-detached garage offers the ultimate convenience, providing plenty of space for vehicles, tools, and extra storage. This is truly a home that checks all the boxes – a quiet location, ample space, tons of storage, and a family-friendly community. Don’t miss out on this fantastic opportunity to make this house your home! (id:52784)
Property Details
|
MLS® Number
|
A2185131 |
|
Property Type
|
Single Family |
|
Neigbourhood
|
Erin Woods |
|
Community Name
|
Erin Woods |
|
Amenities Near By
|
Park, Playground, Schools, Shopping |
|
Features
|
Back Lane, No Smoking Home, Level |
|
Parking Space Total
|
2 |
|
Plan
|
9011657 |
|
Structure
|
Deck |
Building
|
Bathroom Total
|
2 |
|
Bedrooms Above Ground
|
3 |
|
Bedrooms Below Ground
|
1 |
|
Bedrooms Total
|
4 |
|
Appliances
|
Washer, Refrigerator, Dishwasher, Stove, Dryer, Microwave, Window Coverings |
|
Basement Development
|
Partially Finished |
|
Basement Type
|
Full (partially Finished) |
|
Constructed Date
|
1990 |
|
Construction Material
|
Wood Frame |
|
Construction Style Attachment
|
Detached |
|
Cooling Type
|
None |
|
Exterior Finish
|
Vinyl Siding |
|
Fireplace Present
|
Yes |
|
Fireplace Total
|
1 |
|
Flooring Type
|
Carpeted, Laminate, Tile |
|
Foundation Type
|
Poured Concrete |
|
Half Bath Total
|
1 |
|
Heating Fuel
|
Natural Gas |
|
Heating Type
|
Forced Air |
|
Stories Total
|
2 |
|
Size Interior
|
1,455 Ft2 |
|
Total Finished Area
|
1455.2 Sqft |
|
Type
|
House |
Parking
Land
|
Acreage
|
No |
|
Fence Type
|
Fence |
|
Land Amenities
|
Park, Playground, Schools, Shopping |
|
Landscape Features
|
Landscaped |
|
Size Depth
|
35.79 M |
|
Size Frontage
|
9.65 M |
|
Size Irregular
|
343.00 |
|
Size Total
|
343 M2|0-4,050 Sqft |
|
Size Total Text
|
343 M2|0-4,050 Sqft |
|
Zoning Description
|
R-cg |
Rooms
| Level |
Type |
Length |
Width |
Dimensions |
|
Basement |
Bedroom |
|
|
10.83 Ft x 12.42 Ft |
|
Basement |
Laundry Room |
|
|
7.83 Ft x 7.58 Ft |
|
Basement |
Storage |
|
|
7.83 Ft x 5.58 Ft |
|
Basement |
Furnace |
|
|
7.50 Ft x 5.42 Ft |
|
Main Level |
2pc Bathroom |
|
|
4.92 Ft x 4.75 Ft |
|
Main Level |
Dining Room |
|
|
11.50 Ft x 11.33 Ft |
|
Main Level |
Family Room |
|
|
12.00 Ft x 13.00 Ft |
|
Main Level |
Kitchen |
|
|
9.33 Ft x 9.17 Ft |
|
Main Level |
Living Room |
|
|
13.08 Ft x 14.33 Ft |
|
Upper Level |
4pc Bathroom |
|
|
7.58 Ft x 7.92 Ft |
|
Upper Level |
Bedroom |
|
|
9.17 Ft x 8.42 Ft |
|
Upper Level |
Bedroom |
|
|
12.58 Ft x 8.58 Ft |
|
Upper Level |
Primary Bedroom |
|
|
13.00 Ft x 16.17 Ft |
https://www.realtor.ca/real-estate/27774033/66-erin-crescent-se-calgary-erin-woods














































