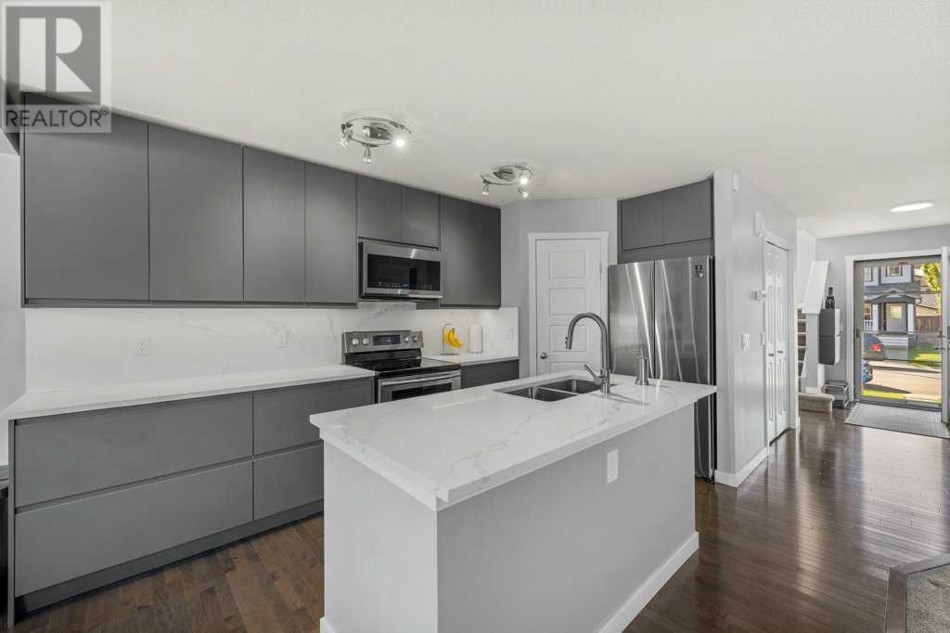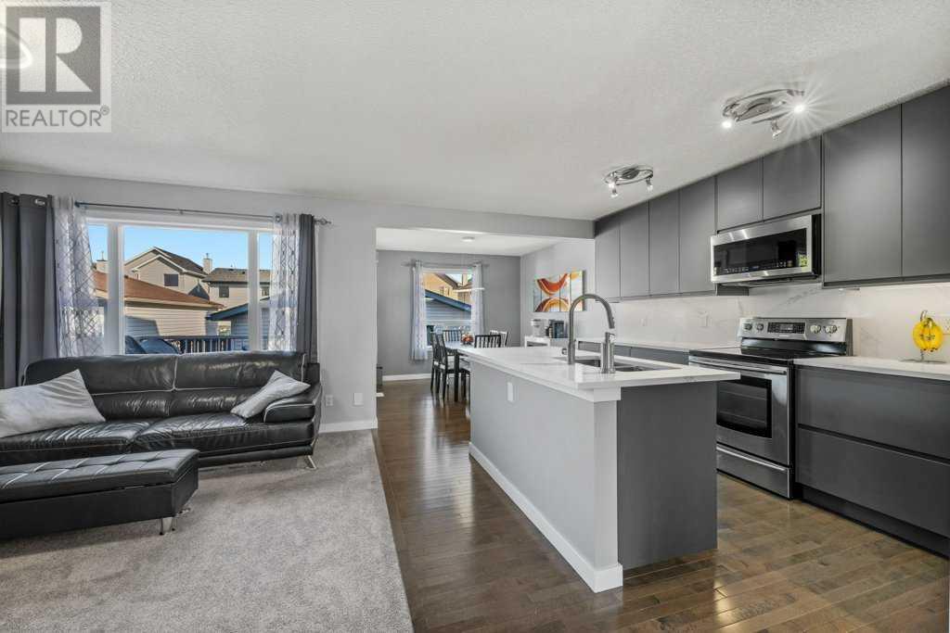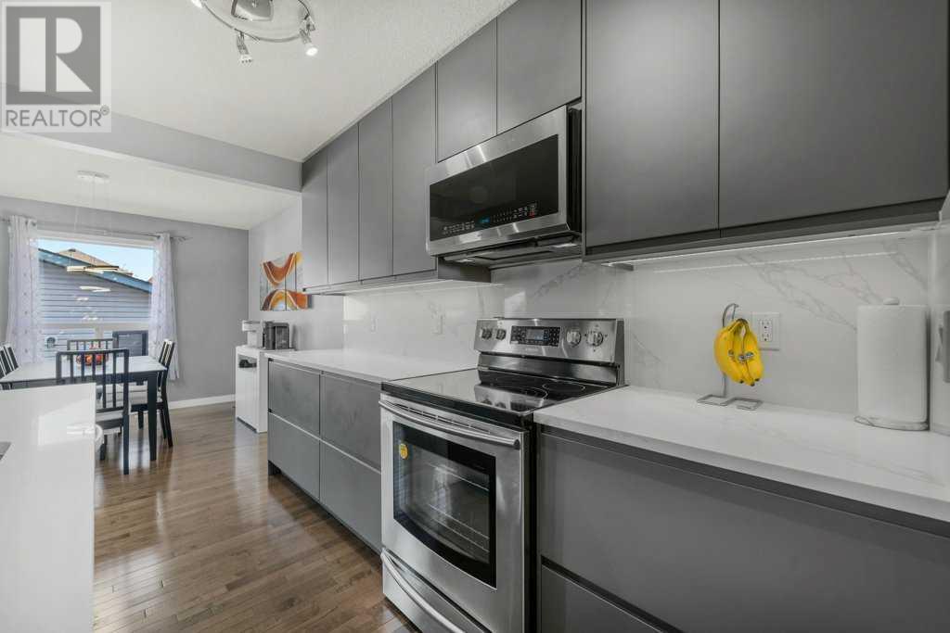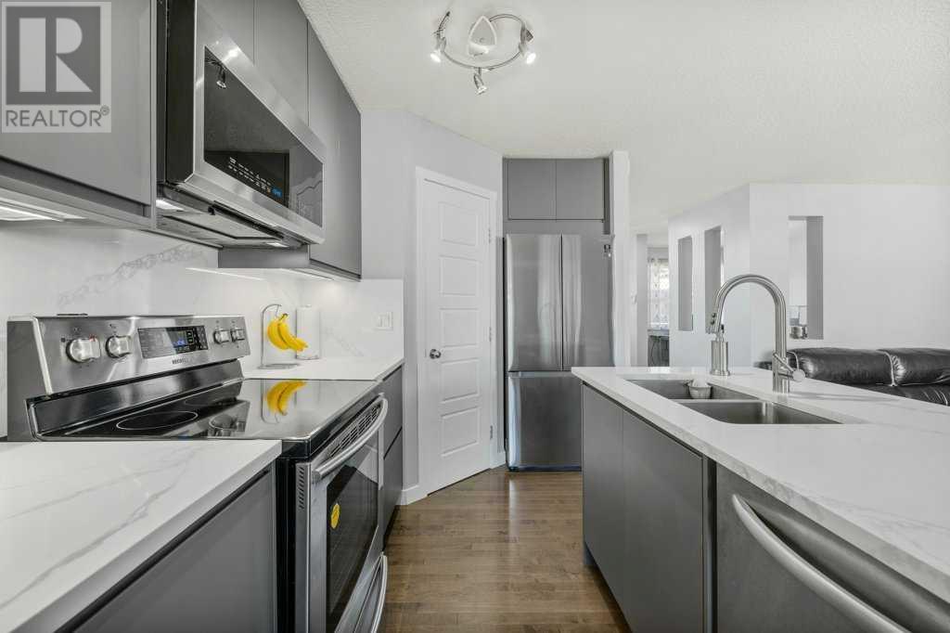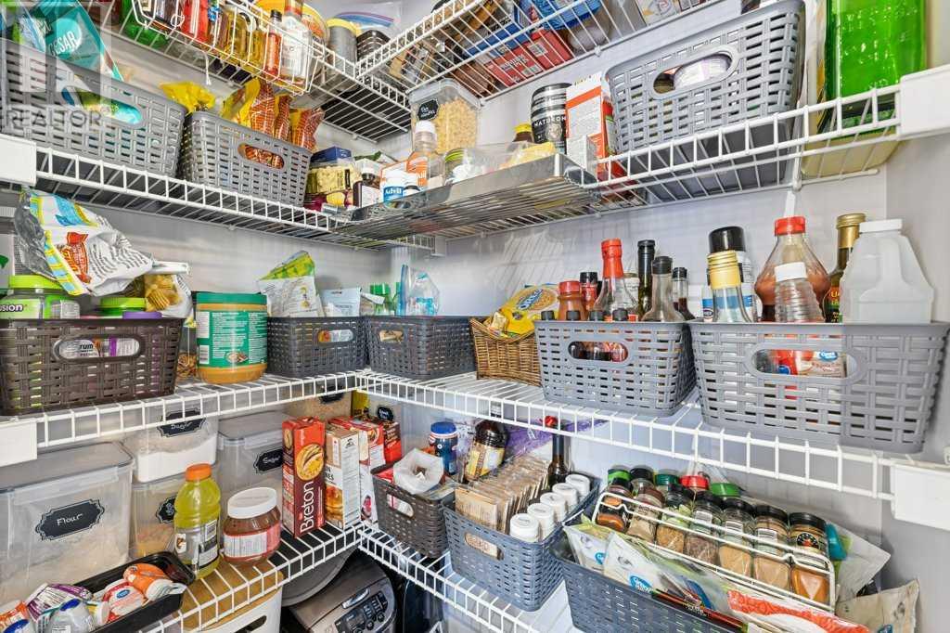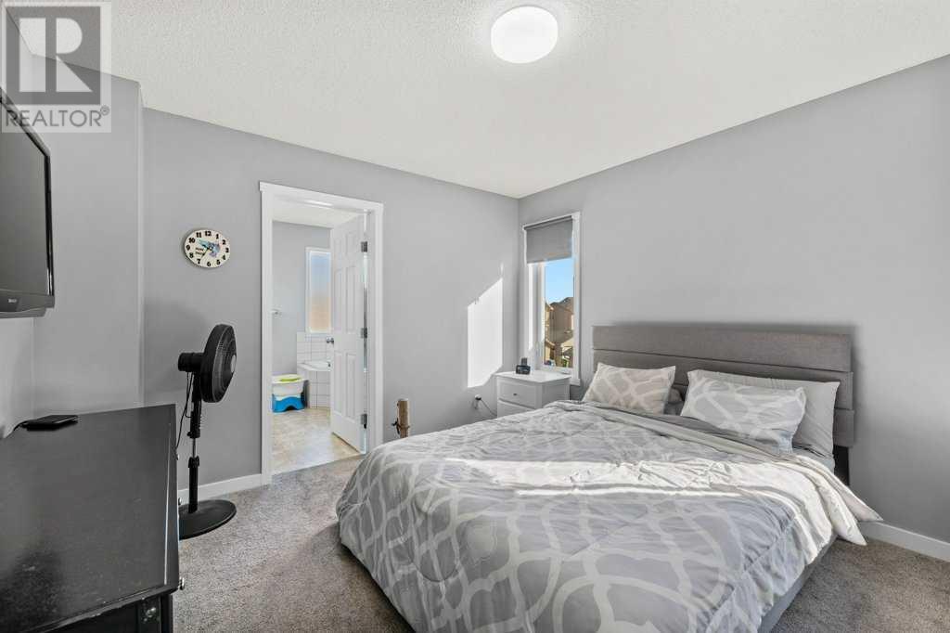650 Evermeadow Road Sw Calgary, Alberta T2Y 4X1
$619,900
Welcome to this beautiful 2-storey home, offering over 2,300sq.ft. of living space in the desirable community of Evergreen. Located on a quiet street, this home combines charm, modern updates, and functional living spaces—perfect for families or those who love to entertain.As you approach, you'll be greeted by beautiful landscaping and a front veranda, creating a warm and welcoming curb appeal. Step inside to a spacious foyer, leading to a bright living room that flows effortlessly into a cozy dining area. The heart of the home is the stunning gourmet kitchen, featuring stainless steel appliances, quartz countertops, and updated lighting—making it a true chef’s delight. The main level also offers a convenient 2-piece bathroom and a dedicated office space, ideal for working from home.Upstairs, you’ll find three generously sized bedrooms, including the luxurious primary suite with its own 4-piece en-suite complete with jetted tub. An additional 4-piece guest bathroom completes the upper level, offering ample space for family or guests.The fully finished basement adds even more value, boasting a fourth bedroom, a 3-piece bathroom, and a large recreation room perfect for movie nights or entertaining. A convenient dry bar makes hosting guests a breeze, and the laundry room is well-positioned for practical use.Step outside to your private backyard oasis, where you'll enjoy a beautiful deck perfect for summer BBQs. The oversized double detached garage is not only insulated and heated, but also equipped with 220V wiring—ideal for hobbyists or additional storage.With its thoughtful layout, modern finishes, and prime location close to schools, parks, and amenities, this Evergreen home is ready for its next family to enjoy. Don’t miss out on this gem—schedule your showing today! (id:52784)
Open House
This property has open houses!
1:00 pm
Ends at:4:00 pm
1:00 pm
Ends at:5:00 pm
Property Details
| MLS® Number | A2168470 |
| Property Type | Single Family |
| Neigbourhood | Evergreen |
| Community Name | Evergreen |
| AmenitiesNearBy | Park, Playground, Schools, Shopping |
| Features | Back Lane |
| ParkingSpaceTotal | 2 |
| Plan | 0410498 |
| Structure | Deck |
Building
| BathroomTotal | 4 |
| BedroomsAboveGround | 3 |
| BedroomsBelowGround | 1 |
| BedroomsTotal | 4 |
| Appliances | Washer, Refrigerator, Water Softener, Range - Electric, Dishwasher, Dryer, Microwave Range Hood Combo, Window Coverings, Garage Door Opener |
| BasementDevelopment | Finished |
| BasementType | Full (finished) |
| ConstructedDate | 2004 |
| ConstructionMaterial | Wood Frame |
| ConstructionStyleAttachment | Detached |
| CoolingType | None |
| ExteriorFinish | Vinyl Siding |
| FlooringType | Carpeted, Hardwood, Laminate |
| FoundationType | Poured Concrete |
| HalfBathTotal | 1 |
| HeatingFuel | Natural Gas |
| HeatingType | Forced Air |
| StoriesTotal | 2 |
| SizeInterior | 1622 Sqft |
| TotalFinishedArea | 1622 Sqft |
| Type | House |
Parking
| Detached Garage | 2 |
| Garage | |
| Heated Garage | |
| Oversize |
Land
| Acreage | No |
| FenceType | Fence |
| LandAmenities | Park, Playground, Schools, Shopping |
| LandscapeFeatures | Landscaped |
| SizeDepth | 33 M |
| SizeFrontage | 9.14 M |
| SizeIrregular | 302.00 |
| SizeTotal | 302 M2|0-4,050 Sqft |
| SizeTotalText | 302 M2|0-4,050 Sqft |
| ZoningDescription | R-g |
Rooms
| Level | Type | Length | Width | Dimensions |
|---|---|---|---|---|
| Second Level | 4pc Bathroom | 11.08 Ft x 4.92 Ft | ||
| Second Level | 4pc Bathroom | 10.33 Ft x 8.58 Ft | ||
| Second Level | Bedroom | 9.17 Ft x 12.67 Ft | ||
| Second Level | Bedroom | 11.08 Ft x 10.58 Ft | ||
| Second Level | Primary Bedroom | 11.58 Ft x 12.58 Ft | ||
| Basement | 3pc Bathroom | 7.42 Ft x 4.92 Ft | ||
| Basement | Other | 4.92 Ft x 6.00 Ft | ||
| Basement | Bedroom | 9.17 Ft x 9.83 Ft | ||
| Basement | Laundry Room | 7.58 Ft x 6.17 Ft | ||
| Basement | Recreational, Games Room | 14.92 Ft x 14.42 Ft | ||
| Basement | Furnace | 6.75 Ft x 13.17 Ft | ||
| Main Level | 2pc Bathroom | 4.67 Ft x 4.75 Ft | ||
| Main Level | Dining Room | 10.33 Ft x 9.42 Ft | ||
| Main Level | Foyer | 5.08 Ft x 12.33 Ft | ||
| Main Level | Kitchen | 10.67 Ft x 15.25 Ft | ||
| Main Level | Living Room | 12.33 Ft x 15.25 Ft | ||
| Main Level | Office | 8.42 Ft x 11.83 Ft |
https://www.realtor.ca/real-estate/27468938/650-evermeadow-road-sw-calgary-evergreen
Interested?
Contact us for more information





