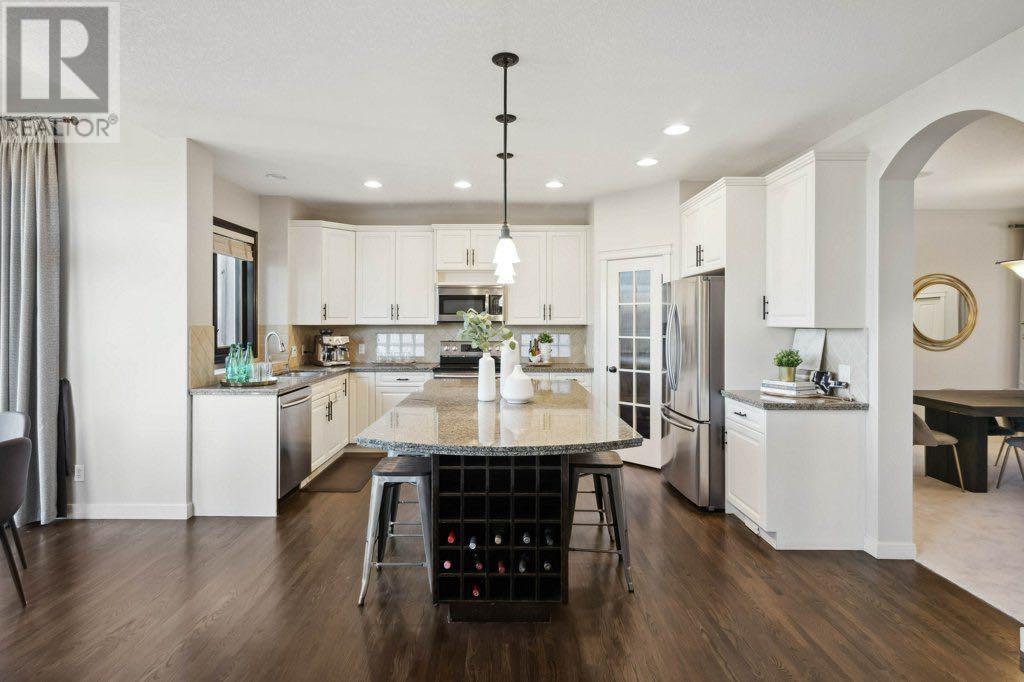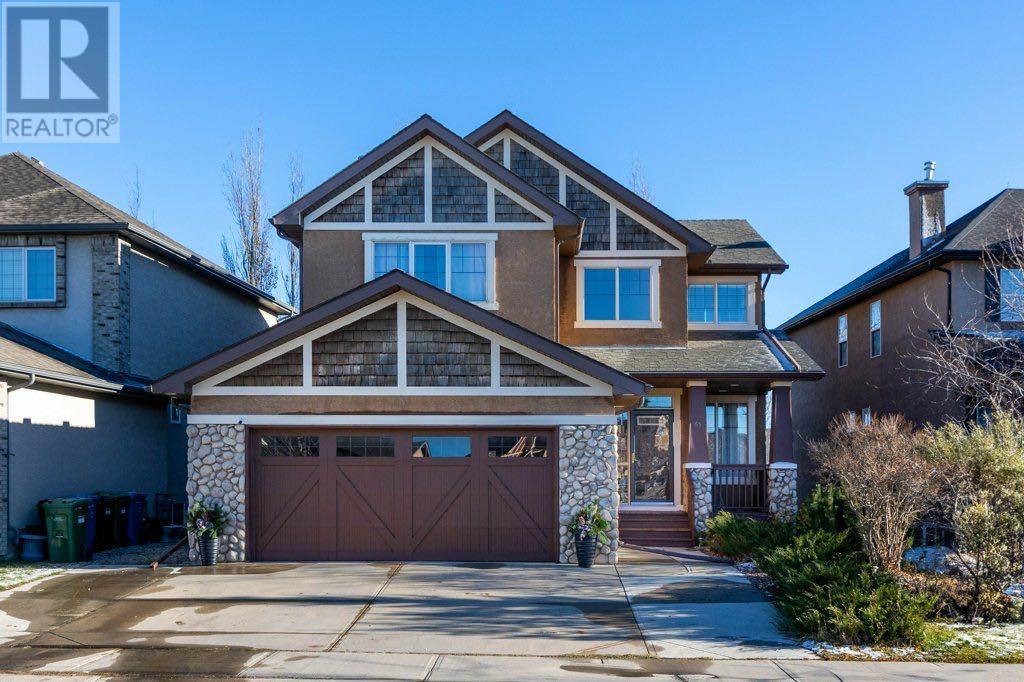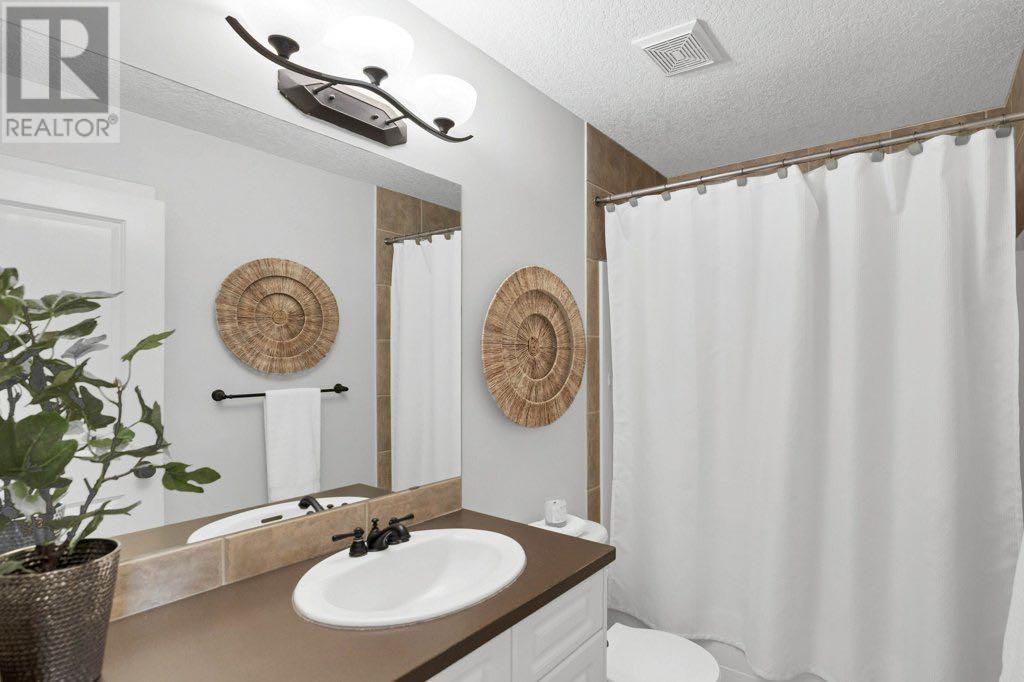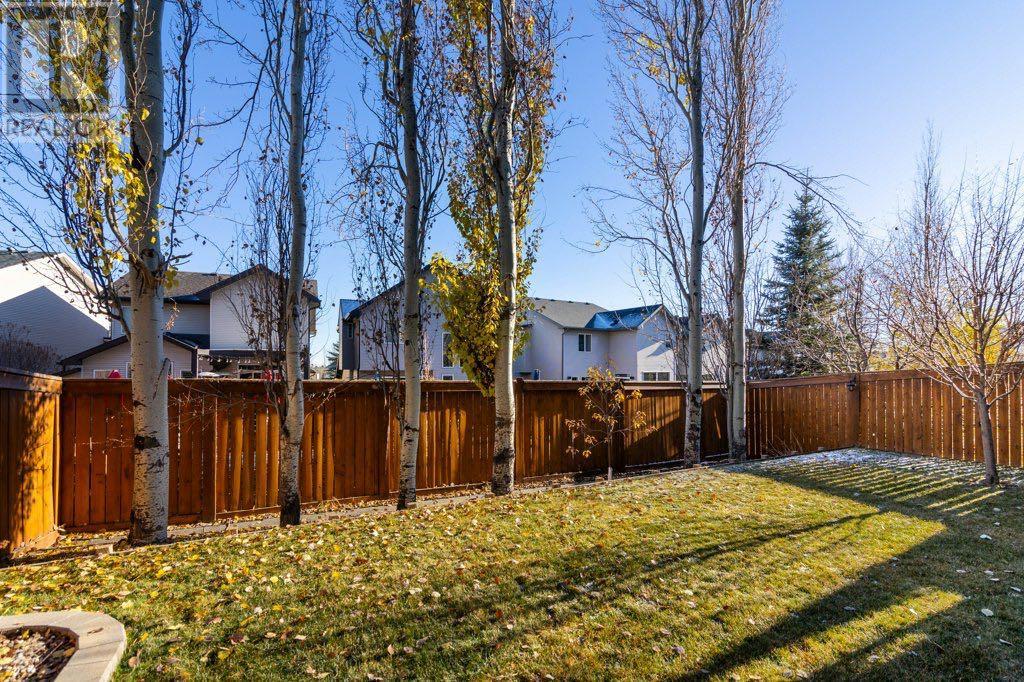4 Bedroom
4 Bathroom
2229.55 sqft
Fireplace
Central Air Conditioning
Other, Forced Air
$1,199,888
Open House Saturday Nov 9th 2-4 PM. *** WATCH VIDEO AND WALK THROUGH**** WELCOME HOME to this FORMER CARDEL SHOWHOME and is a 4 Bdrm, 3.5 Bath Home w/Walkout Bsmt. AMAZING OPEN FLOOR PLAN w/ HARDWOOD throughout most of the Main Floor, SPACIOUS Dining Room, PERFECT DEN w/ Built-in Desk featuring 2 Work Stations. And Upper Cabinets. BRIGHT Great Room with Soaring Ceilings and Wall to Wall Windows, w/GAS Fireplace & Built-ins, Stunning KITCHEN w/Generous Island, Granite Counter Tops, Stainless Steel Appliances, Fridge with Water and Ice & Walk-in Pantry. Enjoy your Morning Coffee and Love Entertaining on Your Beautiful Deck. The Laundry Room/ Mud Room Combo + the Guest Bath Complete the Main Floor. Float upstairs to your Primary Suite which Includes DOUBLE SINKS w/ PLENTY of STORAGE SPACE, SOAKER TUB & CUSTOM SHOWER with a Perfect WALK-IN CLOSET. 2 More Generous Bedrooms plus 4pc Main Bath Complement the Upper Floor. The WALKOUT Basment is Sure to Impress you w/WALL to WALL Windows, REC ROOM w/ GAS FIREPLACE & BUILT-INS & Plenty of Room For a Pool Table, Games Room for Entertaining or Enjoying Family Time. BACK YARD is BEAUTIFULLY LANDSCAPED, COLUMNAR ASPENS, SHRUBS & PERENNIALS. ENTERTAIN IN & OUT w/ a Wonderful Patio. You will Love your ATTACHED INSULATED & HEATED DOUBLE GARAGE gives you PLENTY OF ROOM Vehicles and Storage! Also Included is the Shed in Back Yard, TV in Basement and Primary Room. New Carpet (Oct 2024) and New Paint in Garage and Front Porch (Nov 2024). You are going to Love being within Walking Distance to Griffith Woods School (K-9), Ernest Manning High School, Ambrose College, Rundle College, Westside Rec Centre and the 69th Street LRT. This is the PERFECT HOME for Your Family. WELCOME HOME! (id:52784)
Property Details
|
MLS® Number
|
A2178126 |
|
Property Type
|
Single Family |
|
Neigbourhood
|
Springbank Hill |
|
Community Name
|
Springbank Hill |
|
AmenitiesNearBy
|
Park, Playground, Schools, Shopping |
|
Features
|
Treed, No Animal Home, No Smoking Home, Parking |
|
ParkingSpaceTotal
|
4 |
|
Plan
|
0310421 |
|
Structure
|
Deck |
Building
|
BathroomTotal
|
4 |
|
BedroomsAboveGround
|
3 |
|
BedroomsBelowGround
|
1 |
|
BedroomsTotal
|
4 |
|
Appliances
|
Washer, Refrigerator, Dishwasher, Stove, Dryer, Microwave Range Hood Combo, Window Coverings, Garage Door Opener |
|
BasementDevelopment
|
Finished |
|
BasementFeatures
|
Walk Out |
|
BasementType
|
Full (finished) |
|
ConstructedDate
|
2002 |
|
ConstructionStyleAttachment
|
Detached |
|
CoolingType
|
Central Air Conditioning |
|
ExteriorFinish
|
Stone, Stucco |
|
FireplacePresent
|
Yes |
|
FireplaceTotal
|
2 |
|
FlooringType
|
Carpeted, Hardwood, Tile |
|
FoundationType
|
Poured Concrete |
|
HalfBathTotal
|
1 |
|
HeatingFuel
|
Natural Gas |
|
HeatingType
|
Other, Forced Air |
|
StoriesTotal
|
2 |
|
SizeInterior
|
2229.55 Sqft |
|
TotalFinishedArea
|
2229.55 Sqft |
|
Type
|
House |
Parking
Land
|
Acreage
|
No |
|
FenceType
|
Fence |
|
LandAmenities
|
Park, Playground, Schools, Shopping |
|
SizeDepth
|
34.99 M |
|
SizeFrontage
|
15.7 M |
|
SizeIrregular
|
499.00 |
|
SizeTotal
|
499 M2|4,051 - 7,250 Sqft |
|
SizeTotalText
|
499 M2|4,051 - 7,250 Sqft |
|
ZoningDescription
|
R-g |
Rooms
| Level |
Type |
Length |
Width |
Dimensions |
|
Lower Level |
3pc Bathroom |
|
|
7.75 Ft x 8.00 Ft |
|
Lower Level |
Bedroom |
|
|
13.25 Ft x 14.25 Ft |
|
Lower Level |
Recreational, Games Room |
|
|
29.92 Ft x 22.33 Ft |
|
Main Level |
2pc Bathroom |
|
|
5.50 Ft x 5.58 Ft |
|
Main Level |
Breakfast |
|
|
9.83 Ft x 7.58 Ft |
|
Main Level |
Dining Room |
|
|
14.75 Ft x 14.83 Ft |
|
Main Level |
Foyer |
|
|
11.00 Ft x 9.25 Ft |
|
Main Level |
Kitchen |
|
|
13.17 Ft x 14.75 Ft |
|
Main Level |
Laundry Room |
|
|
10.08 Ft x 8.42 Ft |
|
Main Level |
Living Room |
|
|
17.67 Ft x 14.83 Ft |
|
Main Level |
Office |
|
|
8.92 Ft x 11.33 Ft |
|
Upper Level |
4pc Bathroom |
|
|
8.83 Ft x 5.08 Ft |
|
Upper Level |
5pc Bathroom |
|
|
9.92 Ft x 15.17 Ft |
|
Upper Level |
Bedroom |
|
|
8.83 Ft x 11.75 Ft |
|
Upper Level |
Bedroom |
|
|
12.33 Ft x 10.42 Ft |
|
Upper Level |
Primary Bedroom |
|
|
15.75 Ft x 14.75 Ft |
https://www.realtor.ca/real-estate/27632947/65-springborough-boulevard-sw-calgary-springbank-hill




















































