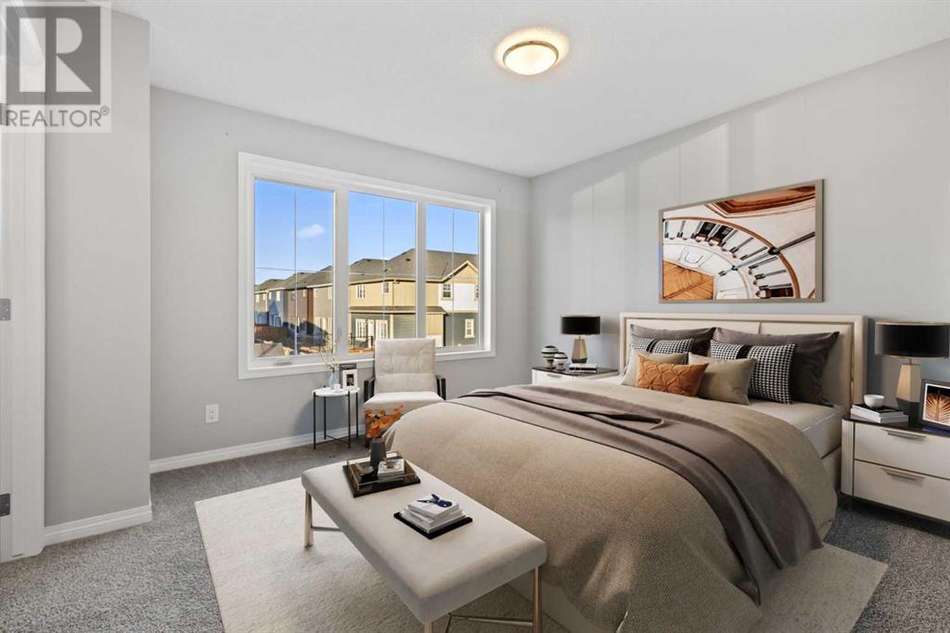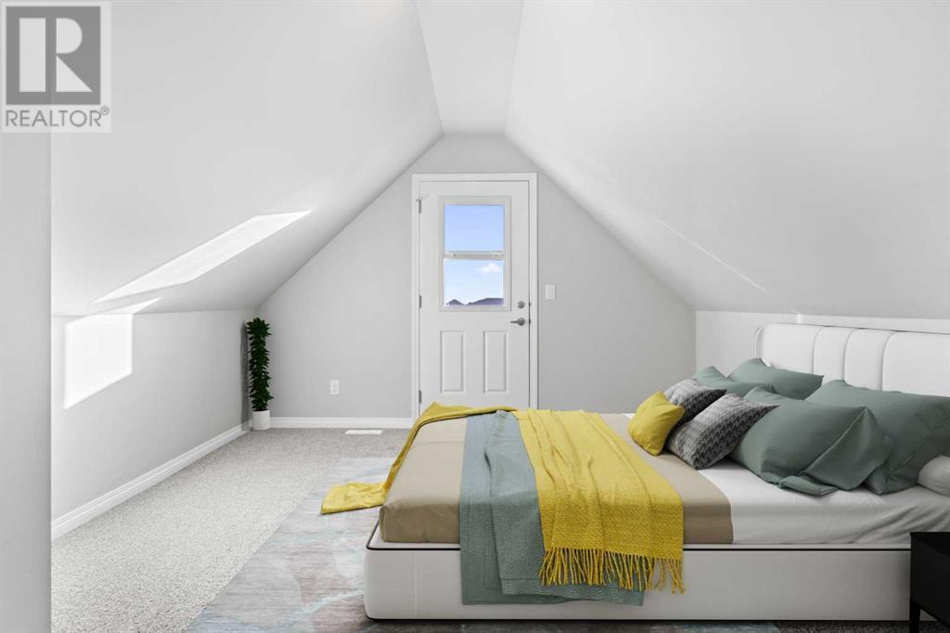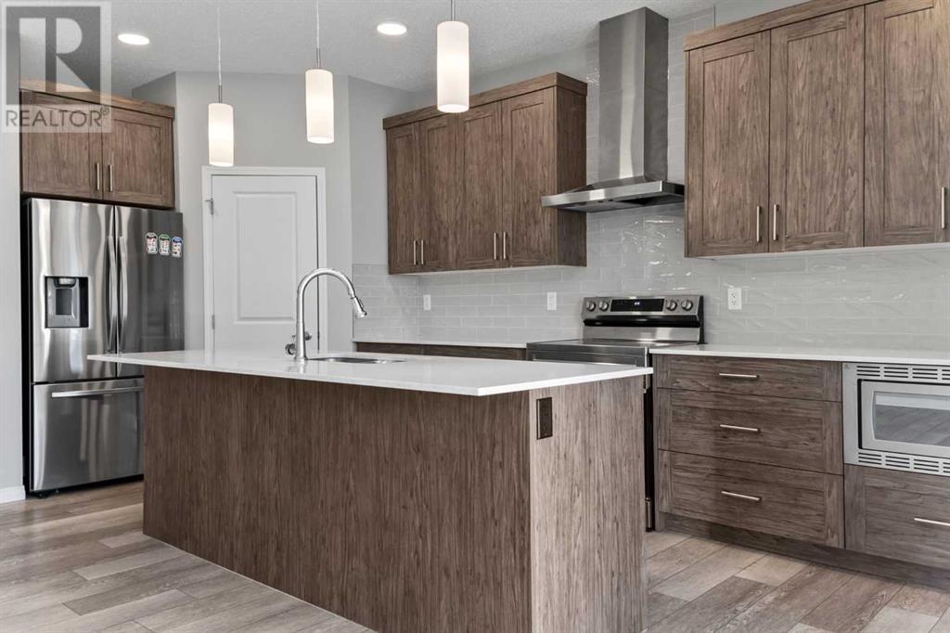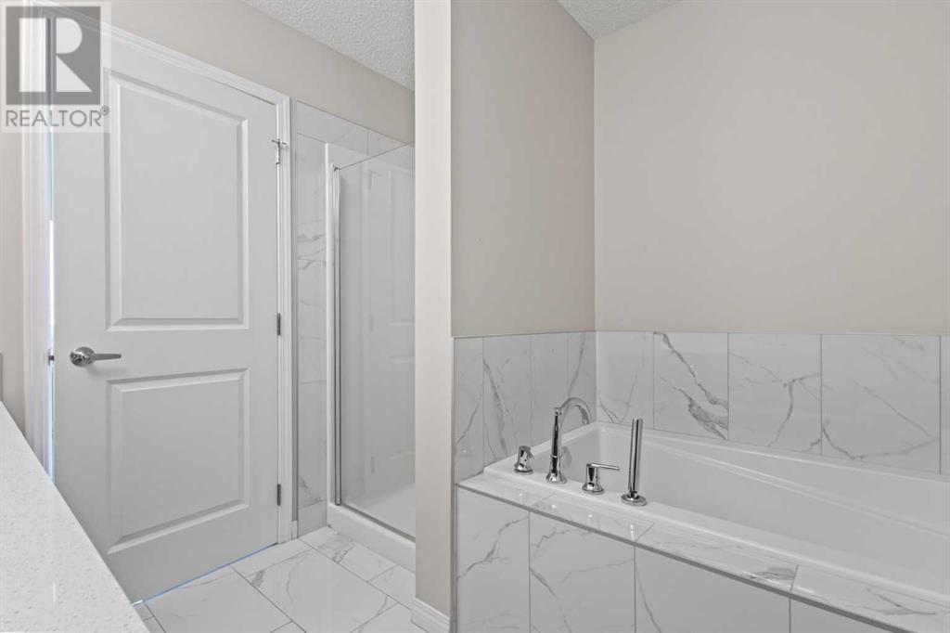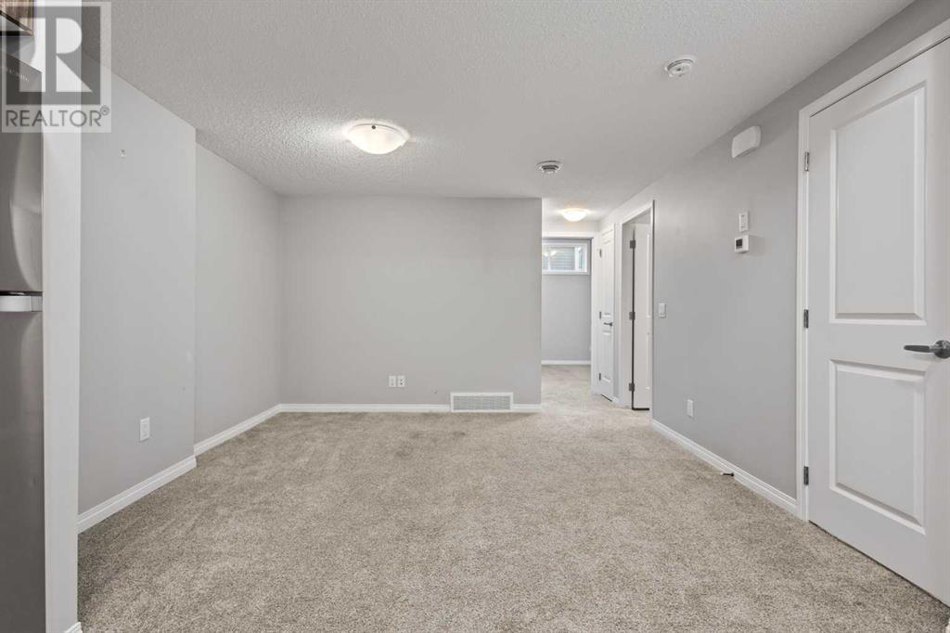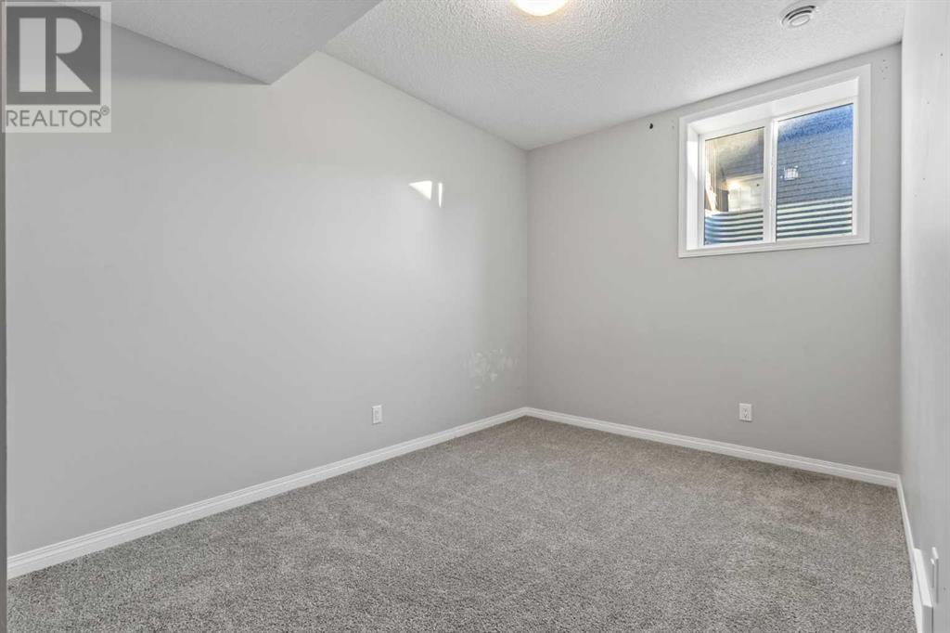65 Homestead Crescent Ne Calgary, Alberta T3J 4A9
$799,000
Welcome to this stunning home in the Homestead community of Calgary! As you enter, you'll be greeted by an inviting open floor plan that seamlessly connects the living room, powder room, kitchen, and dining area.Upstairs, the master bedroom features a luxurious 5-piece ensuite and a spacious walk-in closet. You'll also find a centrally located bonus room, two additional well-sized bedrooms, a full bathroom, and a convenient separate laundry room.This home includes a 2-bedroom legal suite, providing a fantastic mortgage helper opportunity. A detached 2-car garage adds to your convenience, making this property even more appealing.One of the standout features is the impressive third-level bedroom/bonus room, complete with a full bathroom and its own private balcony—perfect for guests, a home office, or a cozy retreat. Don’t miss out on this incredible opportunity! (id:52784)
Property Details
| MLS® Number | A2177350 |
| Property Type | Single Family |
| Neigbourhood | Homestead |
| Community Name | Homestead |
| AmenitiesNearBy | Park, Playground |
| ParkingSpaceTotal | 2 |
| Plan | 2211478 |
Building
| BathroomTotal | 5 |
| BedroomsAboveGround | 4 |
| BedroomsBelowGround | 2 |
| BedroomsTotal | 6 |
| Appliances | Range - Electric, Dishwasher, Microwave, Microwave Range Hood Combo, Garage Door Opener, Washer/dryer Stack-up |
| BasementFeatures | Separate Entrance, Suite |
| BasementType | Full |
| ConstructedDate | 2023 |
| ConstructionMaterial | Wood Frame |
| ConstructionStyleAttachment | Detached |
| CoolingType | None |
| ExteriorFinish | Vinyl Siding |
| FlooringType | Carpeted, Vinyl |
| FoundationType | Poured Concrete |
| HalfBathTotal | 1 |
| HeatingType | Forced Air |
| StoriesTotal | 3 |
| SizeInterior | 2278 Sqft |
| TotalFinishedArea | 2278 Sqft |
| Type | House |
Parking
| Detached Garage | 2 |
Land
| Acreage | No |
| FenceType | Not Fenced |
| LandAmenities | Park, Playground |
| SizeDepth | 110 M |
| SizeFrontage | 26 M |
| SizeIrregular | 267.00 |
| SizeTotal | 267 M2|0-4,050 Sqft |
| SizeTotalText | 267 M2|0-4,050 Sqft |
| ZoningDescription | R-g |
Rooms
| Level | Type | Length | Width | Dimensions |
|---|---|---|---|---|
| Second Level | Bonus Room | 13.58 Ft x 10.25 Ft | ||
| Second Level | Primary Bedroom | 12.17 Ft x 12.17 Ft | ||
| Second Level | 5pc Bathroom | 8.50 Ft x 8.25 Ft | ||
| Second Level | Other | 6.33 Ft x 8.42 Ft | ||
| Second Level | 4pc Bathroom | 8.25 Ft x 6.00 Ft | ||
| Second Level | Bedroom | 9.25 Ft x 11.75 Ft | ||
| Second Level | Bedroom | 9.92 Ft x 11.75 Ft | ||
| Third Level | Loft | 12.17 Ft x 8.92 Ft | ||
| Third Level | 4pc Bathroom | 4.83 Ft x 11.17 Ft | ||
| Third Level | Bedroom | 12.17 Ft x 12.92 Ft | ||
| Basement | Kitchen | 11.17 Ft x 10.42 Ft | ||
| Basement | Recreational, Games Room | 12.17 Ft x 15.00 Ft | ||
| Basement | 4pc Bathroom | 4.92 Ft x 8.08 Ft | ||
| Basement | Bedroom | 8.58 Ft x 10.42 Ft | ||
| Basement | Bedroom | 8.67 Ft x 14.08 Ft | ||
| Main Level | Living Room | 10.92 Ft x 12.17 Ft | ||
| Main Level | 2pc Bathroom | 4.83 Ft x 4.92 Ft | ||
| Main Level | Kitchen | 8.58 Ft x 18.17 Ft | ||
| Main Level | Dining Room | 10.33 Ft x 12.83 Ft | ||
| Main Level | Family Room | 12.75 Ft x 9.33 Ft |
https://www.realtor.ca/real-estate/27620325/65-homestead-crescent-ne-calgary-homestead
Interested?
Contact us for more information





