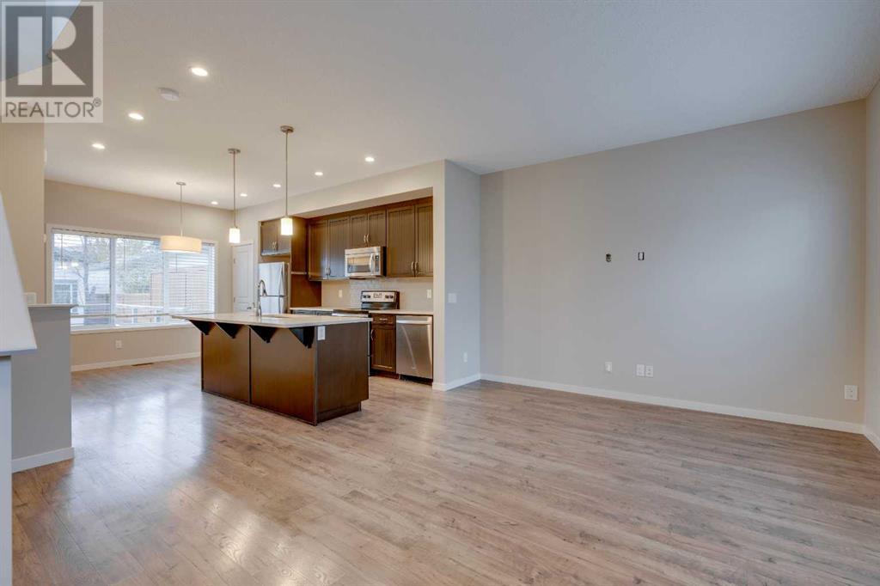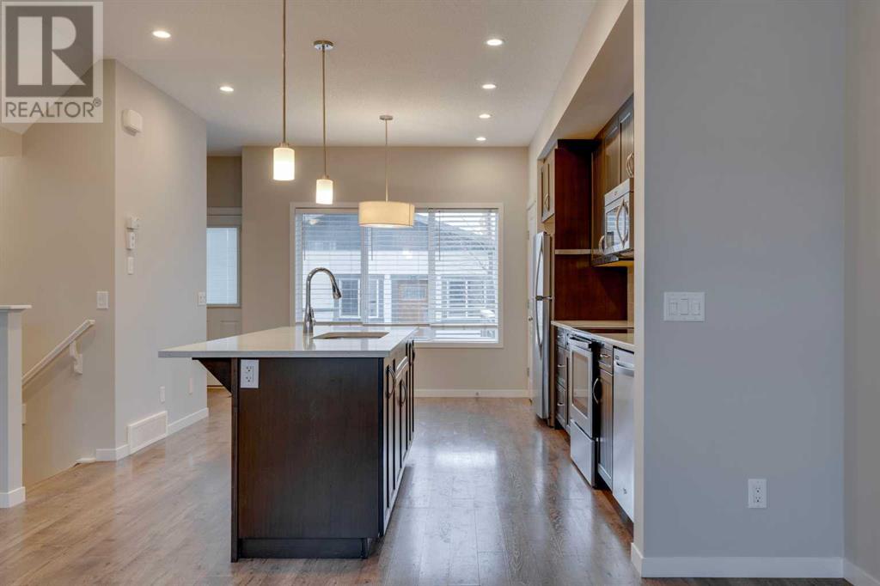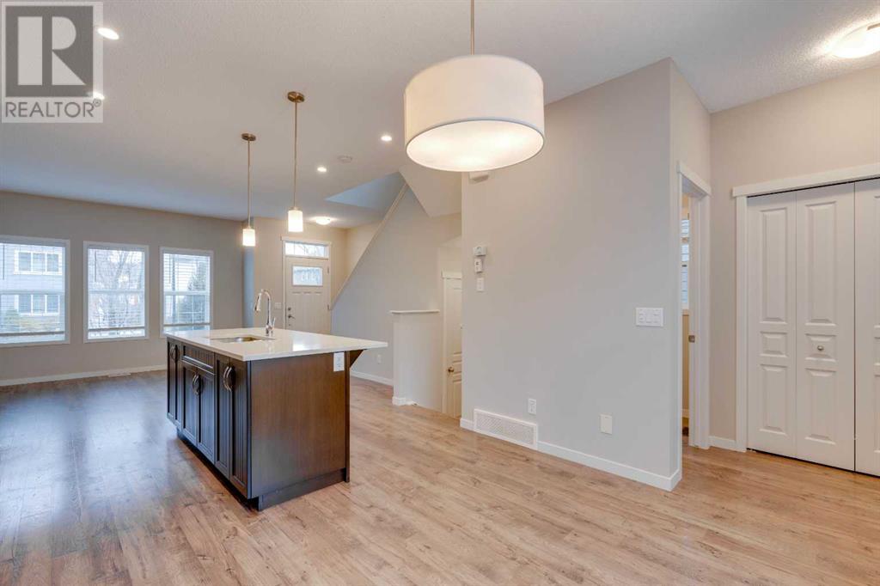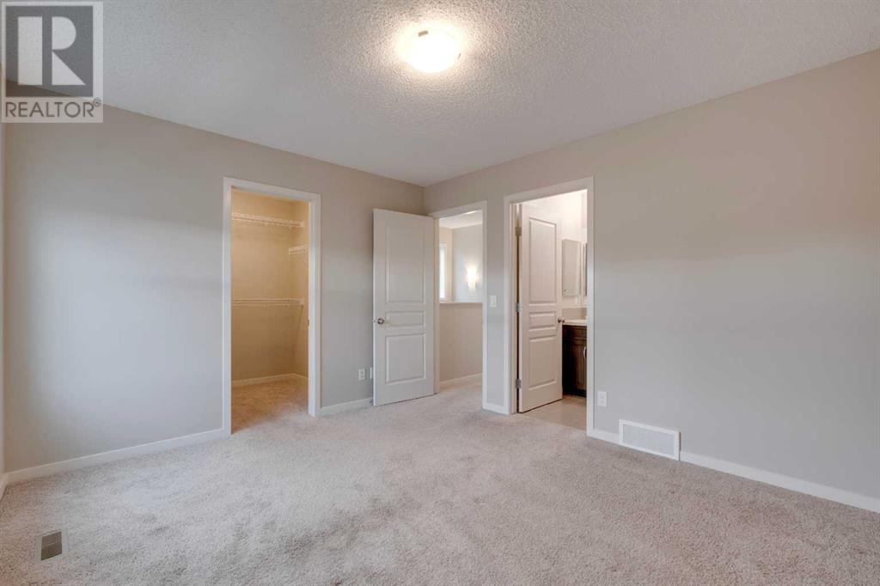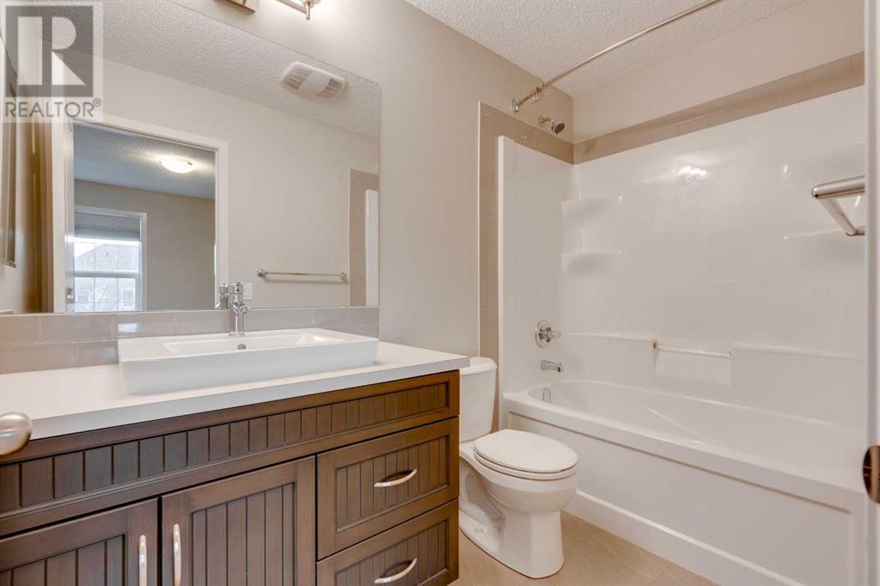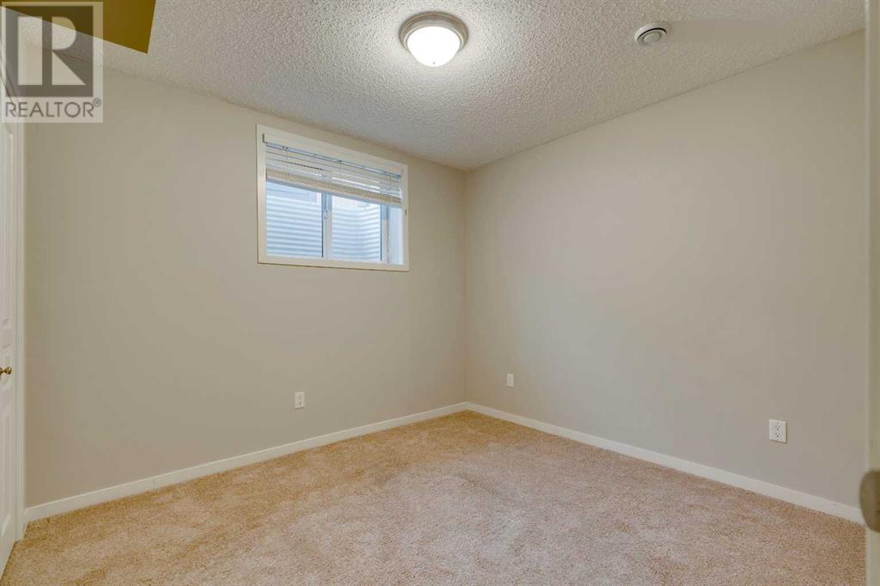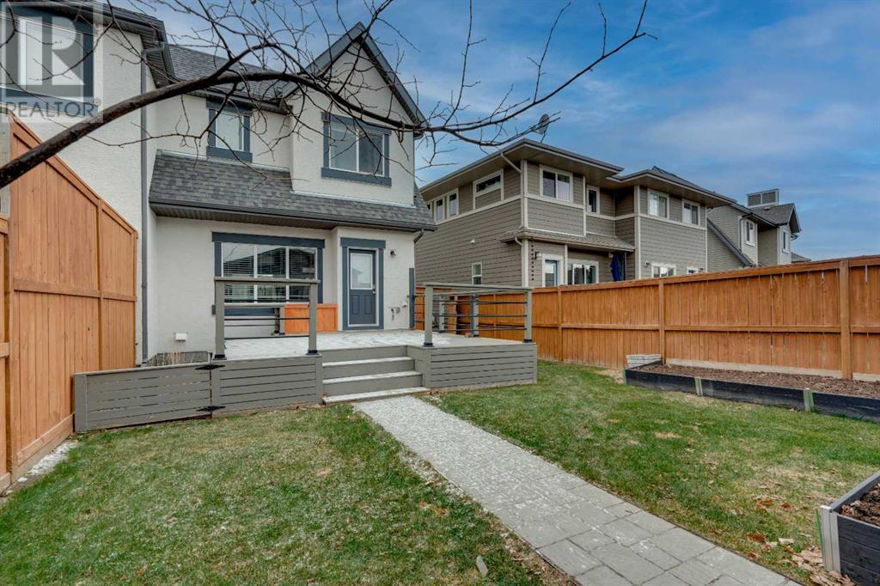3 Bedroom
4 Bathroom
1167.08 sqft
Fireplace
None
Forced Air
Garden Area, Lawn
$599,900
Welcome to this stylish duplex in the heart of Mahogany, where comfort meets community charm! Step inside to discover a bright and open floor plan featuring a welcoming living room, a chic kitchen with elegant dark cabinetry, upgraded granite countertops, and sleek stainless steel appliances. The spacious dining area is illuminated by large windows that fill the room with natural light. The main floor showcases rich hardwood floors, and just off the dining area, you will find a large deck leading to a fully fenced backyard—perfect for outdoor gatherings. The oversized double detached garage offers ample space, complete with a workbench and storage shelves. A convenient 2-piece bathroom completes the main level. Head upstairs to find two primary bedrooms, each with plush carpeting and its own walk-in closet. One primary bedroom features a private 3-piece ensuite, while the other has a 4-piece bathroom, allowing for flexibility and privacy. The fully finished basement is a versatile space, featuring a cozy fireplace, an additional living room, a third bedroom, and a 3-piece bathroom—ideal for guests, a home office, or extra entertainment space. The basement also includes a dedicated laundry area with upgraded washer and dryer for added convenience. Living in Mahogany offers a unique lifestyle centered around the lake, with year-round access to two beautiful beaches for swimming, picnics, and water activities. The exclusive Mahogany Beach Club serves as a community hub, hosting events, classes, and seasonal activities that bring neighbors together. You will also enjoy easy access to scenic wetlands and extensive pathways for walking, biking, and immersing in nature right outside your door. Mahogany’s community amenities are unparalleled, with nearby schools, a variety of restaurants, cafes, and shops just minutes away. The vibrant Westman Village offers even more dining, entertainment, and wellness options, making Mahogany a complete destination where convenience meets leisure. With its lake lifestyle, close-knit community feel, and fantastic amenities, Mahogany is truly a place to call home. Book your viewing today! (id:52784)
Property Details
|
MLS® Number
|
A2174448 |
|
Property Type
|
Single Family |
|
Neigbourhood
|
Mahogany |
|
Community Name
|
Mahogany |
|
AmenitiesNearBy
|
Park, Playground, Recreation Nearby, Schools, Shopping, Water Nearby |
|
CommunityFeatures
|
Lake Privileges |
|
ParkingSpaceTotal
|
1 |
|
Plan
|
1411415 |
|
Structure
|
Deck |
Building
|
BathroomTotal
|
4 |
|
BedroomsAboveGround
|
2 |
|
BedroomsBelowGround
|
1 |
|
BedroomsTotal
|
3 |
|
Appliances
|
Washer, Refrigerator, Dishwasher, Stove, Dryer, Microwave, Window Coverings, Garage Door Opener |
|
BasementDevelopment
|
Finished |
|
BasementType
|
Full (finished) |
|
ConstructedDate
|
2014 |
|
ConstructionMaterial
|
Wood Frame |
|
ConstructionStyleAttachment
|
Semi-detached |
|
CoolingType
|
None |
|
ExteriorFinish
|
Stucco |
|
FireplacePresent
|
Yes |
|
FireplaceTotal
|
1 |
|
FlooringType
|
Carpeted, Laminate |
|
FoundationType
|
Poured Concrete |
|
HalfBathTotal
|
1 |
|
HeatingType
|
Forced Air |
|
StoriesTotal
|
2 |
|
SizeInterior
|
1167.08 Sqft |
|
TotalFinishedArea
|
1167.08 Sqft |
|
Type
|
Duplex |
Parking
Land
|
Acreage
|
No |
|
FenceType
|
Fence |
|
LandAmenities
|
Park, Playground, Recreation Nearby, Schools, Shopping, Water Nearby |
|
LandscapeFeatures
|
Garden Area, Lawn |
|
SizeFrontage
|
7.56 M |
|
SizeIrregular
|
290.00 |
|
SizeTotal
|
290 M2|0-4,050 Sqft |
|
SizeTotalText
|
290 M2|0-4,050 Sqft |
|
ZoningDescription
|
R-2m |
Rooms
| Level |
Type |
Length |
Width |
Dimensions |
|
Basement |
Recreational, Games Room |
|
|
18.25 Ft x 17.42 Ft |
|
Basement |
Bedroom |
|
|
10.33 Ft x 9.50 Ft |
|
Basement |
3pc Bathroom |
|
|
7.25 Ft x 4.92 Ft |
|
Main Level |
Kitchen |
|
|
14.50 Ft x 9.92 Ft |
|
Main Level |
Dining Room |
|
|
12.58 Ft x 6.42 Ft |
|
Main Level |
Living Room |
|
|
14.92 Ft x 12.17 Ft |
|
Main Level |
2pc Bathroom |
|
|
5.50 Ft x 4.92 Ft |
|
Upper Level |
Primary Bedroom |
|
|
13.00 Ft x 11.08 Ft |
|
Upper Level |
Bedroom |
|
|
11.67 Ft x 11.42 Ft |
|
Upper Level |
4pc Bathroom |
|
|
9.08 Ft x 4.92 Ft |
|
Upper Level |
3pc Bathroom |
|
|
6.83 Ft x 8.92 Ft |
https://www.realtor.ca/real-estate/27618690/647-mahogany-boulevard-se-calgary-mahogany




