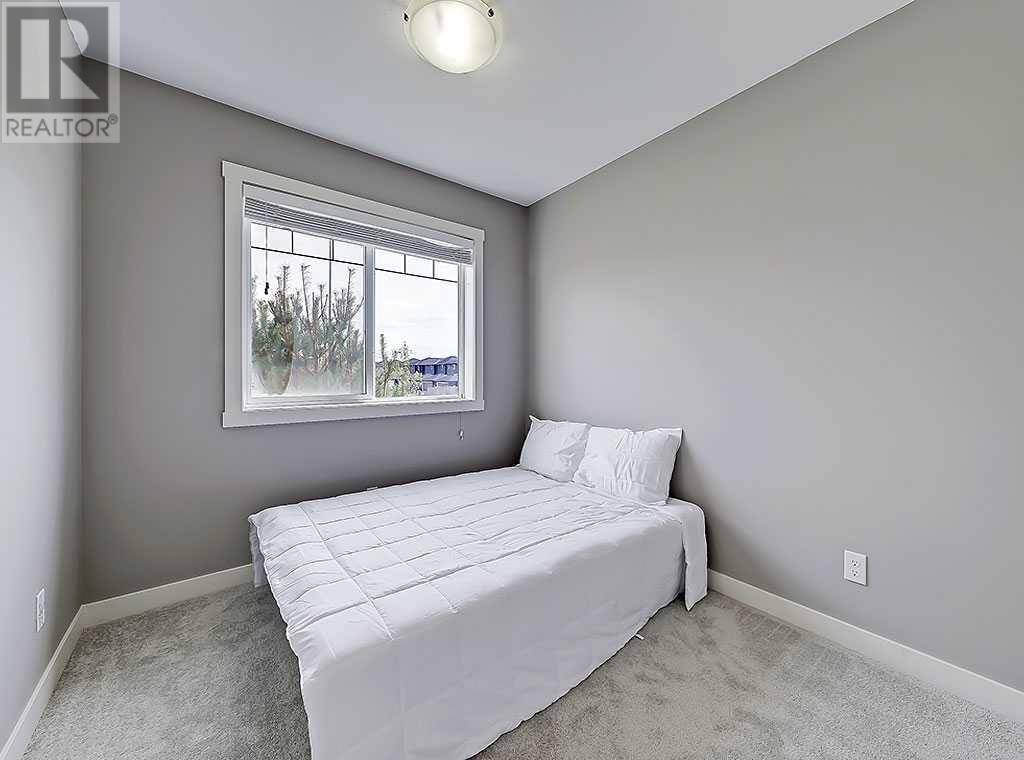644 Skyview Ranch Grove Ne Calgary, Alberta T3N 0R8
$429,900Maintenance, Common Area Maintenance, Insurance, Property Management, Reserve Fund Contributions
$292 Monthly
Maintenance, Common Area Maintenance, Insurance, Property Management, Reserve Fund Contributions
$292 MonthlyWelcome to your fantastic two-story townhome in Skyview Ranch. This beautiful, move-in-ready home offers three bedrooms, providing plenty of space for your family and the opportunity to develop the basement to suit your needs. The modern kitchen, with updated appliances and ample counter space, seamlessly flows into the open dining and living areas—perfect for those who love cooking and entertaining.The large patio door and windows throughout the home bring in abundant natural light, creating a bright and welcoming atmosphere. The primary bedroom boasts high ceilings, a walk-in closet, and beautiful built-in cabinetry framing an oversized window.The attached garage protects your vehicle from hail and Alberta's cold winters. It is larger than a standard single garage, providing extra storage space. Outside, you'll find a charming east-facing patio, perfect for enjoying your morning coffee. The townhome complex also features ample visitor parking and a playground.Skyview Ranch Grove is a wonderful neighborhood with parks, schools, shopping, and dining nearby. Major roads and public transport are easily accessible, making commuting convenient. This home's key highlights include its three bedrooms, attached garage, and potential for additional basement space.This townhouse offers a perfect blend of modern living in a family-friendly environment, ready for you to call home. It's close to Stoney Trail, schools, shopping, and more, and just a short drive from the airport and Deerfoot Trail. Book your showing today. (id:52784)
Property Details
| MLS® Number | A2164947 |
| Property Type | Single Family |
| Neigbourhood | Cornerstone |
| Community Name | Skyview Ranch |
| AmenitiesNearBy | Park, Playground |
| CommunityFeatures | Pets Not Allowed, Pets Allowed With Restrictions |
| Features | Other, Parking |
| ParkingSpaceTotal | 2 |
| Plan | 1510109 |
Building
| BathroomTotal | 3 |
| BedroomsAboveGround | 3 |
| BedroomsTotal | 3 |
| Appliances | Washer, Refrigerator, Dishwasher, Stove, Dryer, Microwave Range Hood Combo |
| BasementDevelopment | Unfinished |
| BasementType | Full (unfinished) |
| ConstructedDate | 2014 |
| ConstructionMaterial | Wood Frame |
| ConstructionStyleAttachment | Attached |
| CoolingType | None |
| ExteriorFinish | Stone, Vinyl Siding |
| FlooringType | Carpeted, Laminate, Linoleum |
| FoundationType | Poured Concrete |
| HalfBathTotal | 1 |
| HeatingType | Forced Air |
| StoriesTotal | 2 |
| SizeInterior | 1220 Sqft |
| TotalFinishedArea | 1220 Sqft |
| Type | Row / Townhouse |
Parking
| Attached Garage | 1 |
Land
| Acreage | No |
| FenceType | Not Fenced |
| LandAmenities | Park, Playground |
| SizeFrontage | 6.1 M |
| SizeIrregular | 142.00 |
| SizeTotal | 142 M2|0-4,050 Sqft |
| SizeTotalText | 142 M2|0-4,050 Sqft |
| ZoningDescription | M-1 |
Rooms
| Level | Type | Length | Width | Dimensions |
|---|---|---|---|---|
| Main Level | Living Room/dining Room | 15.08 Ft x 10.92 Ft | ||
| Main Level | Foyer | 7.00 Ft x 4.92 Ft | ||
| Main Level | 2pc Bathroom | 5.75 Ft x 4.33 Ft | ||
| Upper Level | Primary Bedroom | 15.50 Ft x 12.00 Ft | ||
| Upper Level | 4pc Bathroom | 7.50 Ft x 4.92 Ft | ||
| Upper Level | Bedroom | 10.17 Ft x 91.00 Ft | ||
| Upper Level | Bedroom | 10.92 Ft x 8.50 Ft | ||
| Upper Level | 4pc Bathroom | 10.08 Ft x 4.92 Ft |
https://www.realtor.ca/real-estate/27447152/644-skyview-ranch-grove-ne-calgary-skyview-ranch
Interested?
Contact us for more information



































