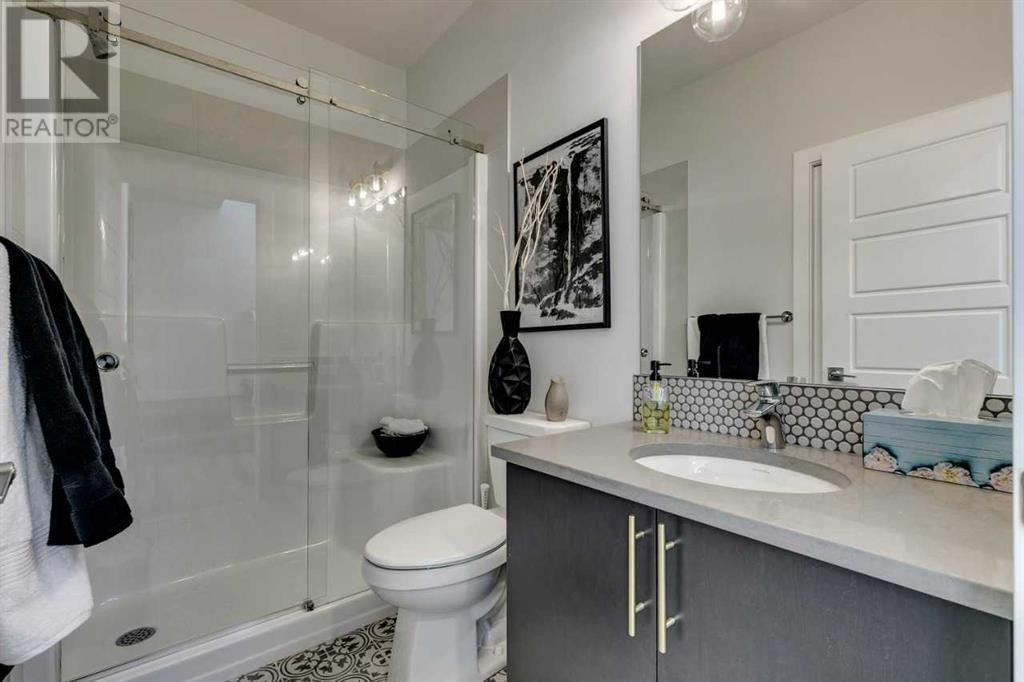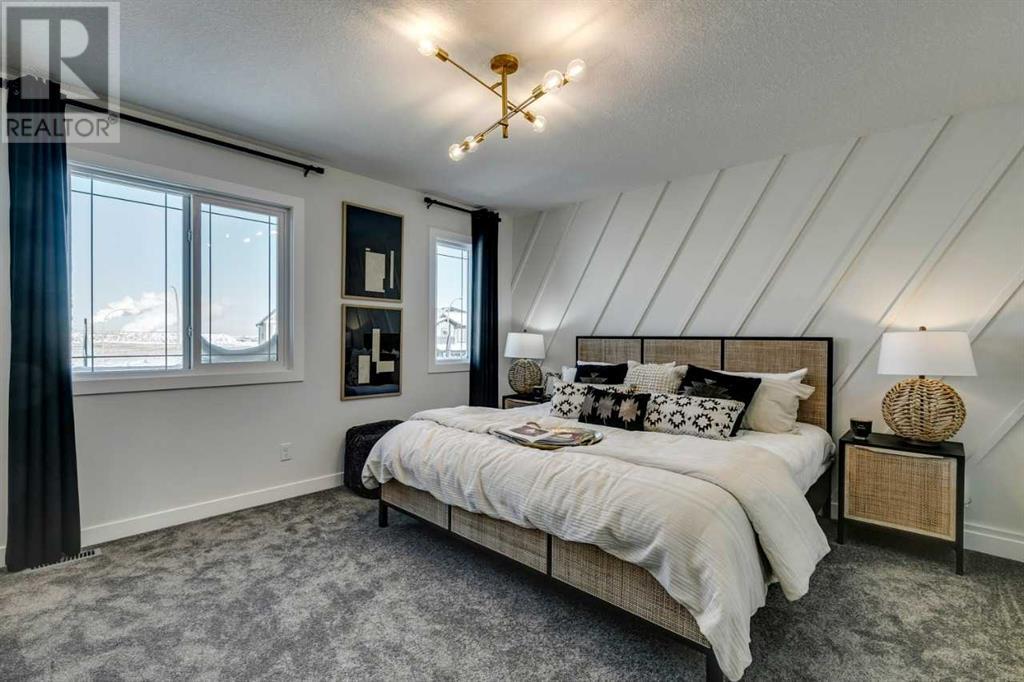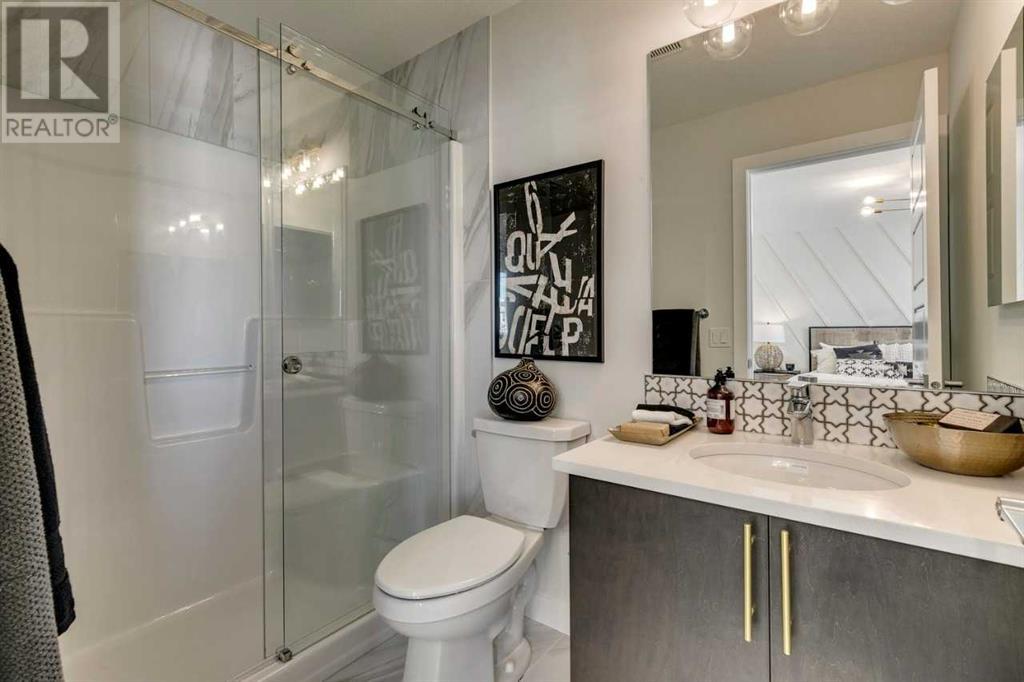4 Bedroom
3 Bathroom
1,880 ft2
Fireplace
None
Forced Air
$783,650
Welcome to the JADE, a stunning 1820 sqft home with 3 spacious bedrooms and modern, thoughtful design. The executive kitchen is a chef’s dream, featuring built-in stainless steel appliances, a gas range, a waterfall island, silgranit sink, walk-in pantry, and stylish tile backsplash. Relax in the spa-like 5-piece ensuite with dual sinks, a stand-alone tub, and an upgraded tiled shower, while the main bath and laundry boast durable LVP flooring. Comfort and convenience are key, with 9' basement ceilings, a main floor flex room, a walk-in closet in the primary bedroom, and a private side entrance. Additional highlights include a 22x22 detached garage, a full Hardie board exterior on both the home and garage, and an upper loft with a vaulted ceiling. Gather around the elegant electric fireplace with a tile face, complemented by paint-grade railings with iron spindles. This home is a perfect blend of luxury, style, and practicality. Photos are representative. (id:52784)
Property Details
|
MLS® Number
|
A2185234 |
|
Property Type
|
Single Family |
|
Amenities Near By
|
Park, Playground, Schools, Shopping |
|
Features
|
Level |
|
Parking Space Total
|
4 |
|
Plan
|
Tbd |
|
Structure
|
Porch, Porch, Porch |
Building
|
Bathroom Total
|
3 |
|
Bedrooms Above Ground
|
4 |
|
Bedrooms Total
|
4 |
|
Age
|
New Building |
|
Appliances
|
Refrigerator, Gas Stove(s), Dishwasher, Microwave, Oven - Built-in, Hood Fan, Water Heater - Tankless |
|
Basement Development
|
Partially Finished |
|
Basement Type
|
Full (partially Finished) |
|
Construction Material
|
Wood Frame |
|
Construction Style Attachment
|
Detached |
|
Cooling Type
|
None |
|
Fireplace Present
|
Yes |
|
Fireplace Total
|
1 |
|
Flooring Type
|
Carpeted, Vinyl Plank |
|
Foundation Type
|
Poured Concrete |
|
Half Bath Total
|
1 |
|
Heating Fuel
|
Natural Gas |
|
Heating Type
|
Forced Air |
|
Stories Total
|
2 |
|
Size Interior
|
1,880 Ft2 |
|
Total Finished Area
|
1880 Sqft |
|
Type
|
House |
Parking
Land
|
Acreage
|
No |
|
Fence Type
|
Not Fenced |
|
Land Amenities
|
Park, Playground, Schools, Shopping |
|
Size Depth
|
33 M |
|
Size Frontage
|
11.53 M |
|
Size Irregular
|
380.60 |
|
Size Total
|
380.6 M2|4,051 - 7,250 Sqft |
|
Size Total Text
|
380.6 M2|4,051 - 7,250 Sqft |
|
Zoning Description
|
Tbd |
Rooms
| Level |
Type |
Length |
Width |
Dimensions |
|
Main Level |
2pc Bathroom |
|
|
.00 Ft x .00 Ft |
|
Main Level |
Great Room |
|
|
12.67 Ft x 16.17 Ft |
|
Main Level |
Kitchen |
|
|
16.08 Ft x 8.83 Ft |
|
Main Level |
Dining Room |
|
|
14.17 Ft x 10.33 Ft |
|
Main Level |
Bedroom |
|
|
11.08 Ft x 11.00 Ft |
|
Upper Level |
5pc Bathroom |
|
|
.00 Ft x .00 Ft |
|
Upper Level |
4pc Bathroom |
|
|
.00 Ft x .00 Ft |
|
Upper Level |
Primary Bedroom |
|
|
12.42 Ft x 11.75 Ft |
|
Upper Level |
Bedroom |
|
|
11.50 Ft x 9.33 Ft |
|
Upper Level |
Bedroom |
|
|
11.50 Ft x 9.33 Ft |
|
Upper Level |
Loft |
|
|
11.00 Ft x 14.58 Ft |
https://www.realtor.ca/real-estate/27764185/644-buffaloberry-manor-se-calgary










































