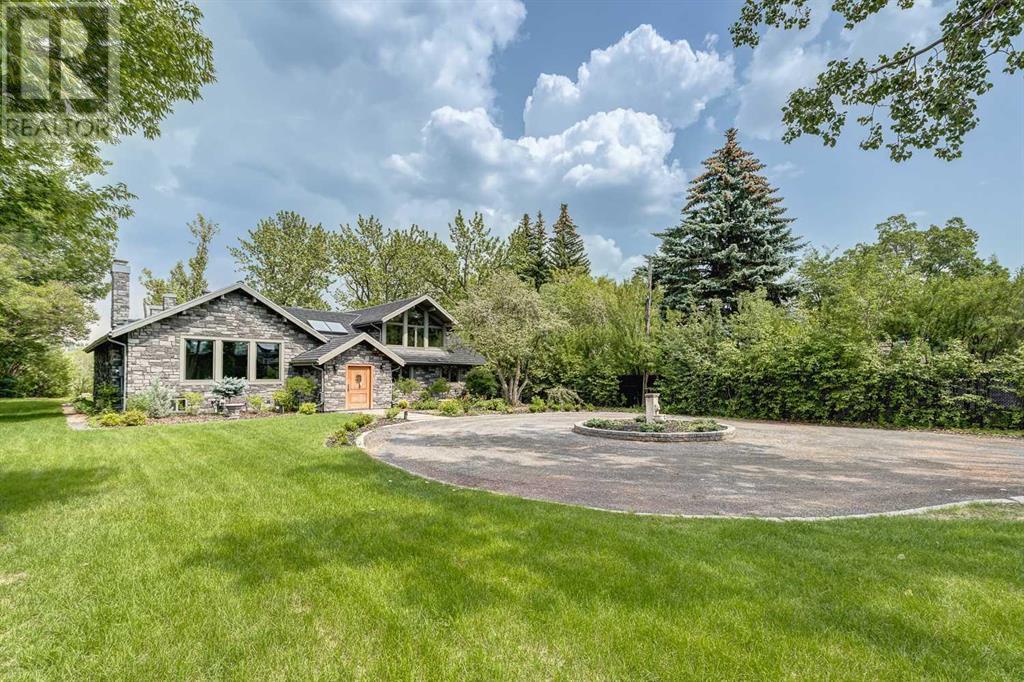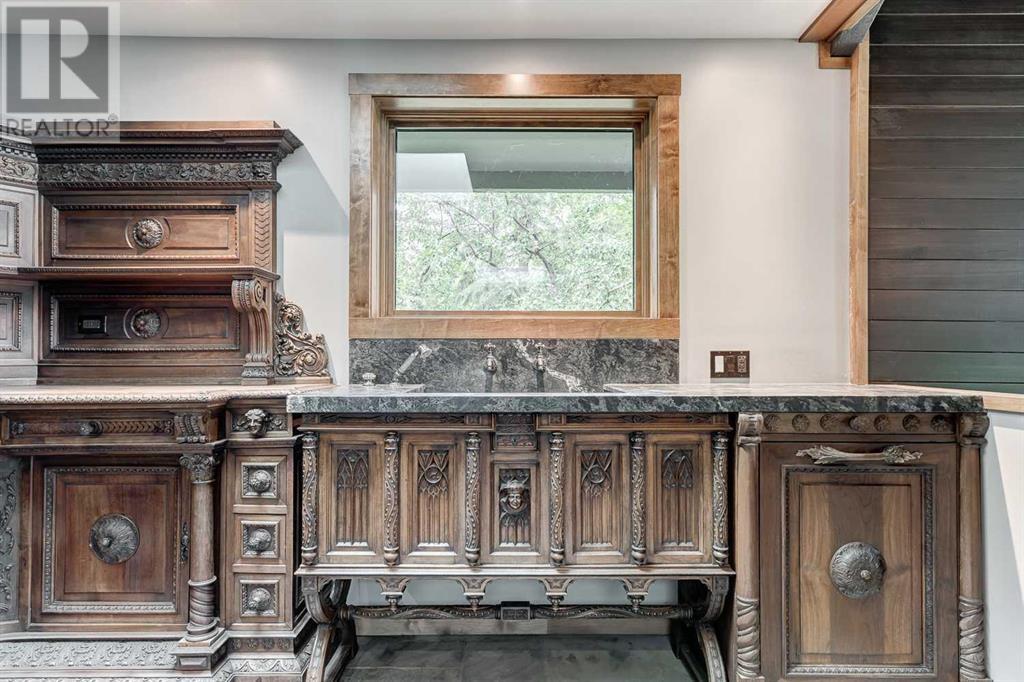3 Bedroom
2 Bathroom
2557 sqft
4 Level
Fireplace
Central Air Conditioning
Forced Air
Waterfront On River
Landscaped, Lawn
$1,799,999
Welcome to your own RIVERFRONT paradise! Set on an expansive 100 x 308 ft lot, this extraordinary property provides a unique lifestyle where you can fish, swim, and raft right from your backyard. The beautifully landscaped and gated yard offers a sense of peaceful seclusion as you enter. The spacious foyer, complete with dual double closets, opens to a large living room featuring low-maintenance slate flooring and a cozy wood-burning fireplace. The kitchen, with its European "Old World" cabinetry and elegant granite countertops, flows seamlessly into a family room with soaring vaulted ceilings and a second wood-burning fireplace—ideal for relaxation. On the 3rd level, the loft-style primary suite offers great views and includes a luxurious freestanding copper tub, perfect for indulgent soaks. The second level features a versatile theatre room (or second bedroom), a walk-in closet (previously another bedroom), a home office/den, and both a 4-piece and 2-piece bathroom for added convenience. Outdoors, you'll find a serene patio with an outdoor fireplace, perfect for unwinding by the river. The 24 x 34 heated triple garage provides ample space to store your vehicles and toys. Major renovations in 2015 include the (NEW)garage, triple-pane windows, and modern finishes throughout. Additional highlights include 50-year rubber shingles (2011), boiler (2021), air conditioning, a front electric gate, and a newer furnace. With .7 acres of land, this property offers endless potential, whether you're seeking a peaceful getaway or a prime location to build your DREAM home. (id:52784)
Property Details
|
MLS® Number
|
A2162616 |
|
Property Type
|
Single Family |
|
Neigbourhood
|
Bowness |
|
Community Name
|
Bowness |
|
AmenitiesNearBy
|
Park, Playground, Schools, Shopping |
|
CommunityFeatures
|
Fishing |
|
Features
|
Treed |
|
ParkingSpaceTotal
|
6 |
|
Plan
|
4610aj |
|
WaterFrontType
|
Waterfront On River |
Building
|
BathroomTotal
|
2 |
|
BedroomsAboveGround
|
3 |
|
BedroomsTotal
|
3 |
|
Appliances
|
Refrigerator, Gas Stove(s), Dishwasher, Microwave, Freezer, Hot Water Instant, Garage Door Opener, Washer & Dryer |
|
ArchitecturalStyle
|
4 Level |
|
BasementDevelopment
|
Partially Finished |
|
BasementType
|
Full (partially Finished) |
|
ConstructedDate
|
1969 |
|
ConstructionMaterial
|
Wood Frame |
|
ConstructionStyleAttachment
|
Detached |
|
CoolingType
|
Central Air Conditioning |
|
ExteriorFinish
|
Stone |
|
FireplacePresent
|
Yes |
|
FireplaceTotal
|
2 |
|
FlooringType
|
Slate, Wood |
|
FoundationType
|
Poured Concrete |
|
HalfBathTotal
|
1 |
|
HeatingFuel
|
Natural Gas |
|
HeatingType
|
Forced Air |
|
SizeInterior
|
2557 Sqft |
|
TotalFinishedArea
|
2557 Sqft |
|
Type
|
House |
Parking
|
Garage
|
|
|
Gravel
|
|
|
Heated Garage
|
|
|
Detached Garage
|
3 |
Land
|
Acreage
|
No |
|
FenceType
|
Partially Fenced |
|
LandAmenities
|
Park, Playground, Schools, Shopping |
|
LandscapeFeatures
|
Landscaped, Lawn |
|
SizeDepth
|
93.87 M |
|
SizeFrontage
|
30.48 M |
|
SizeIrregular
|
0.70 |
|
SizeTotal
|
0.7 Ac|21,780 - 32,669 Sqft (1/2 - 3/4 Ac) |
|
SizeTotalText
|
0.7 Ac|21,780 - 32,669 Sqft (1/2 - 3/4 Ac) |
|
ZoningDescription
|
R-c1 |
Rooms
| Level |
Type |
Length |
Width |
Dimensions |
|
Second Level |
Primary Bedroom |
|
|
7.64 M x 4.09 M |
|
Lower Level |
Laundry Room |
|
|
2.52 M x 3.10 M |
|
Main Level |
2pc Bathroom |
|
|
1.37 M x 2.54 M |
|
Main Level |
4pc Bathroom |
|
|
2.19 M x 2.54 M |
|
Main Level |
Bedroom |
|
|
3.66 M x 4.90 M |
|
Main Level |
Family Room |
|
|
5.92 M x 7.70 M |
|
Main Level |
Foyer |
|
|
3.00 M x 2.49 M |
|
Main Level |
Kitchen |
|
|
3.58 M x 7.04 M |
|
Main Level |
Living Room |
|
|
4.29 M x 9.25 M |
|
Main Level |
Bedroom |
|
|
3.05 M x 4.24 M |
|
Main Level |
Other |
|
|
4.42 M x 3.35 M |
https://www.realtor.ca/real-estate/27470596/6438-bow-crescent-nw-calgary-bowness














































