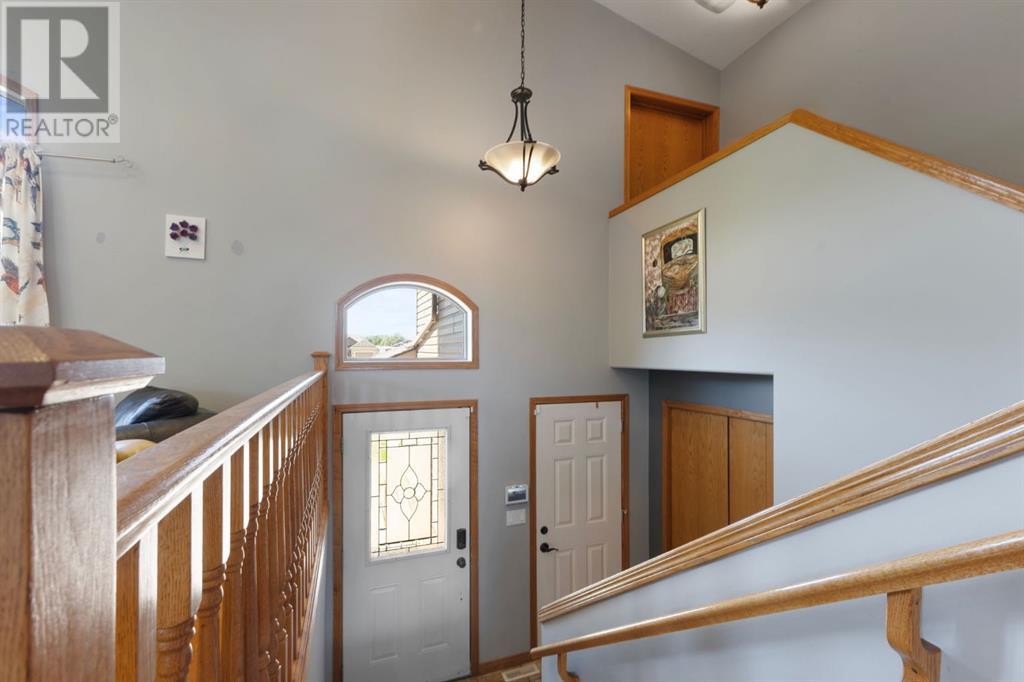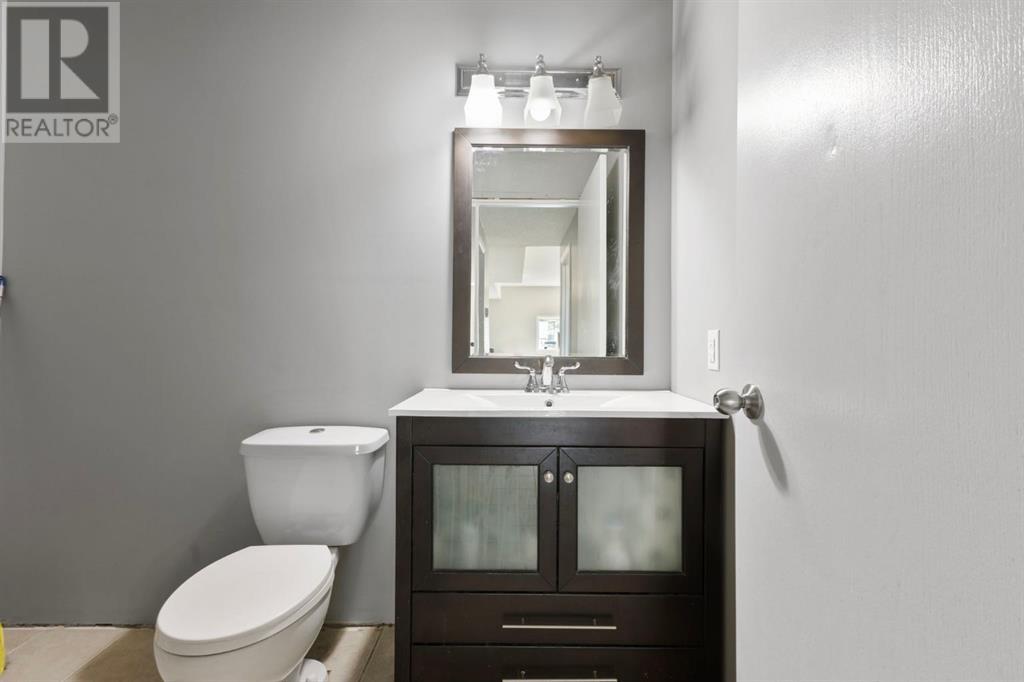4 Bedroom
3 Bathroom
1404.21 sqft
Bi-Level
Central Air Conditioning
Forced Air
$459,000
Step into this charming home exuding character and comfort. OVER 7000 SQFT LOT! Featuring a front deck and peaceful rear timber framed deck with picturesque views, this residence is nestled in a desirable neighborhood where you can go fishing, swimming, and canoeing - all SECONDS from your back yard. Not to mention the endless adventures you can have with your dirt bikes and snowmobiles... enjoy your outdoor activities any season! Upon arrival, you'll be greeted by high ceilings and big windows that flood the space with natural light, seamlessly leading to the open concept area. The kitchen, that features quality wood kitchen cabinets including baseboards and trim, a double modern sink and is equipped with granite countertops for easy maintenance. Flowing into a spacious dining area and inviting living room—perfect for entertaining guests. The main floor hosts a private primary bedroom with a three-piece ensuite and walk-in closet. With four bedrooms, two and a half bathrooms, a walkout basement(in floor heating), and a double attached garage(in floor heating+overhead storage), this home caters to family living. Many upgrades, including a new hot water tank, air conditioning, insulated garage, ICF foundation, and hardwood floors in the living area. Positioned on a tranquil cul-de-sac, this property is a must-see! Contact us for more details or to schedule a viewing today! (id:52784)
Property Details
|
MLS® Number
|
A2147974 |
|
Property Type
|
Single Family |
|
Community Name
|
Nacmine |
|
AmenitiesNearBy
|
Park, Playground |
|
Features
|
See Remarks, Back Lane, No Smoking Home |
|
ParkingSpaceTotal
|
4 |
|
Plan
|
0711064 |
|
Structure
|
Deck |
Building
|
BathroomTotal
|
3 |
|
BedroomsAboveGround
|
3 |
|
BedroomsBelowGround
|
1 |
|
BedroomsTotal
|
4 |
|
Appliances
|
Refrigerator, Dishwasher, Stove, Microwave Range Hood Combo, Garage Door Opener, Washer & Dryer |
|
ArchitecturalStyle
|
Bi-level |
|
BasementDevelopment
|
Finished |
|
BasementType
|
Full (finished) |
|
ConstructedDate
|
2007 |
|
ConstructionStyleAttachment
|
Detached |
|
CoolingType
|
Central Air Conditioning |
|
ExteriorFinish
|
Stone, Vinyl Siding |
|
FlooringType
|
Carpeted, Ceramic Tile, Hardwood, Linoleum |
|
FoundationType
|
See Remarks, Poured Concrete |
|
HalfBathTotal
|
1 |
|
HeatingFuel
|
Natural Gas |
|
HeatingType
|
Forced Air |
|
SizeInterior
|
1404.21 Sqft |
|
TotalFinishedArea
|
1404.21 Sqft |
|
Type
|
House |
Parking
Land
|
Acreage
|
No |
|
FenceType
|
Fence |
|
LandAmenities
|
Park, Playground |
|
SizeFrontage
|
36.57 M |
|
SizeIrregular
|
7318.00 |
|
SizeTotal
|
7318 Sqft|7,251 - 10,889 Sqft |
|
SizeTotalText
|
7318 Sqft|7,251 - 10,889 Sqft |
|
ZoningDescription
|
Nd |
Rooms
| Level |
Type |
Length |
Width |
Dimensions |
|
Second Level |
3pc Bathroom |
|
|
7.58 Ft x 6.92 Ft |
|
Second Level |
Primary Bedroom |
|
|
13.08 Ft x 14.33 Ft |
|
Basement |
2pc Bathroom |
|
|
5.08 Ft x 8.17 Ft |
|
Basement |
Bedroom |
|
|
13.33 Ft x 8.83 Ft |
|
Basement |
Laundry Room |
|
|
13.92 Ft x 13.42 Ft |
|
Basement |
Recreational, Games Room |
|
|
21.33 Ft x 26.08 Ft |
|
Main Level |
4pc Bathroom |
|
|
5.00 Ft x 9.25 Ft |
|
Main Level |
Bedroom |
|
|
10.25 Ft x 12.25 Ft |
|
Main Level |
Bedroom |
|
|
10.00 Ft x 10.50 Ft |
|
Main Level |
Dining Room |
|
|
11.17 Ft x 12.67 Ft |
|
Main Level |
Kitchen |
|
|
8.83 Ft x 12.42 Ft |
|
Main Level |
Living Room |
|
|
14.08 Ft x 13.75 Ft |
https://www.realtor.ca/real-estate/27145341/643-greene-close-drumheller-nacmine




























