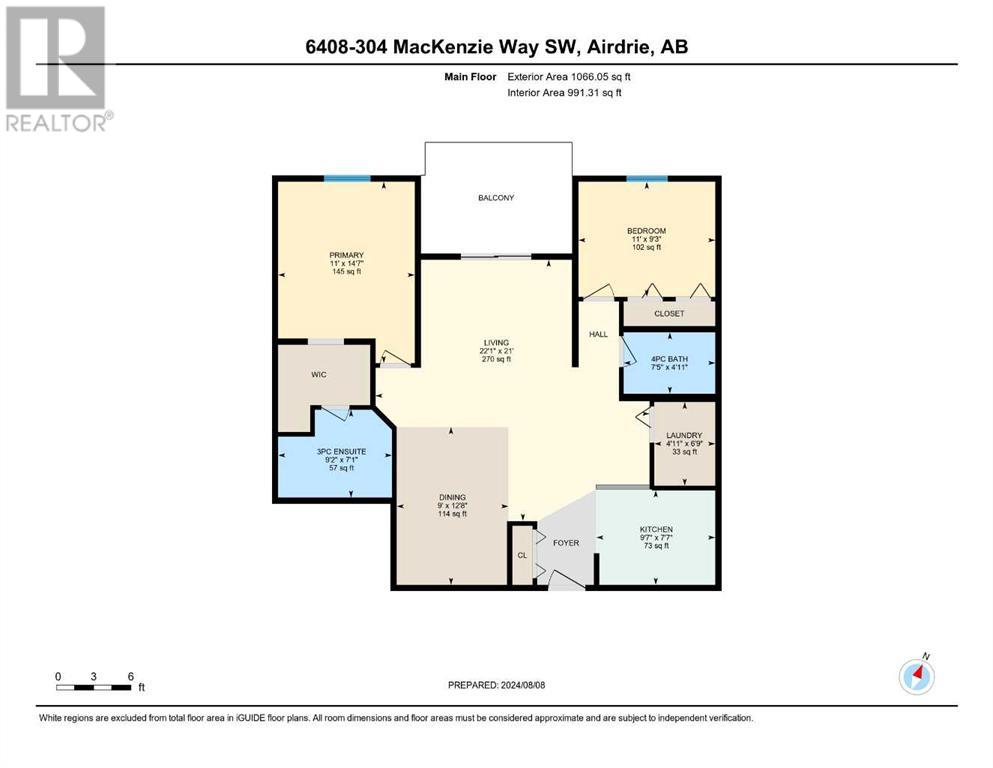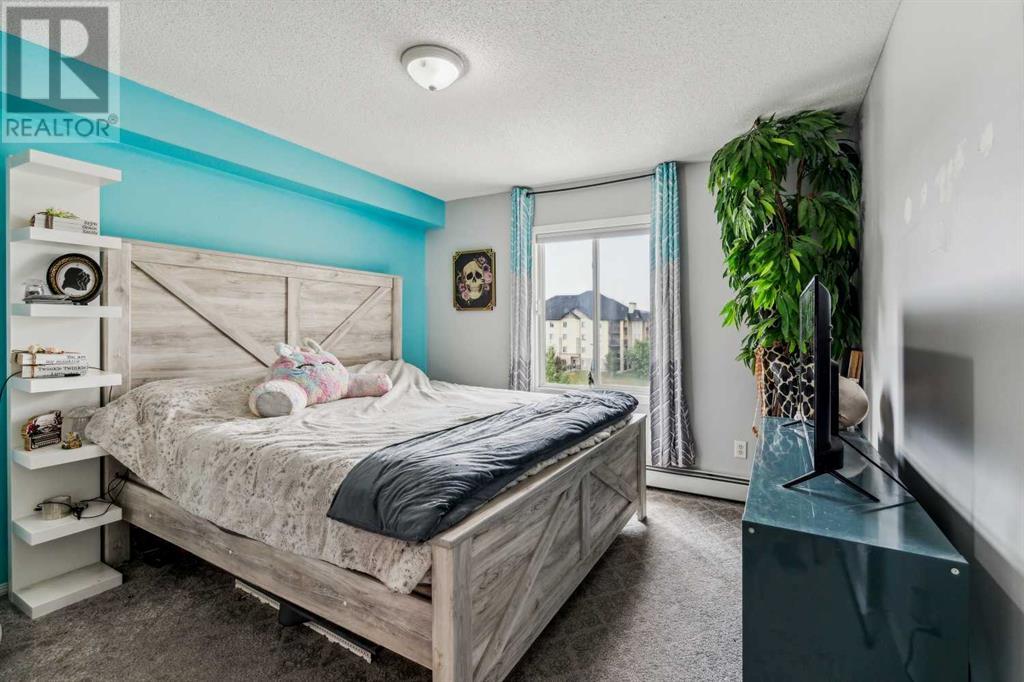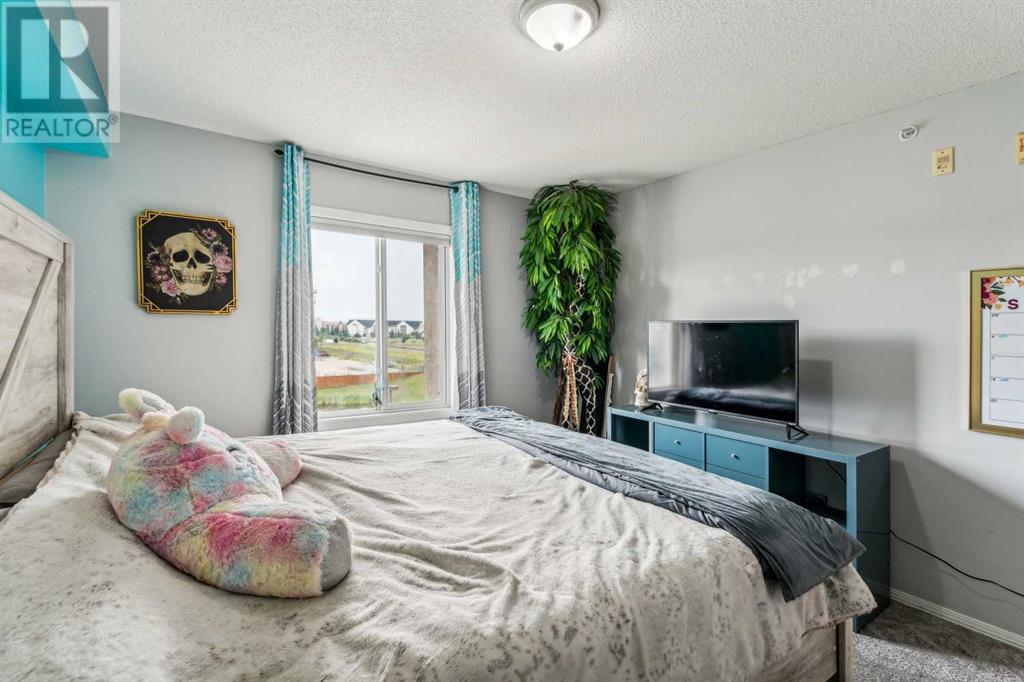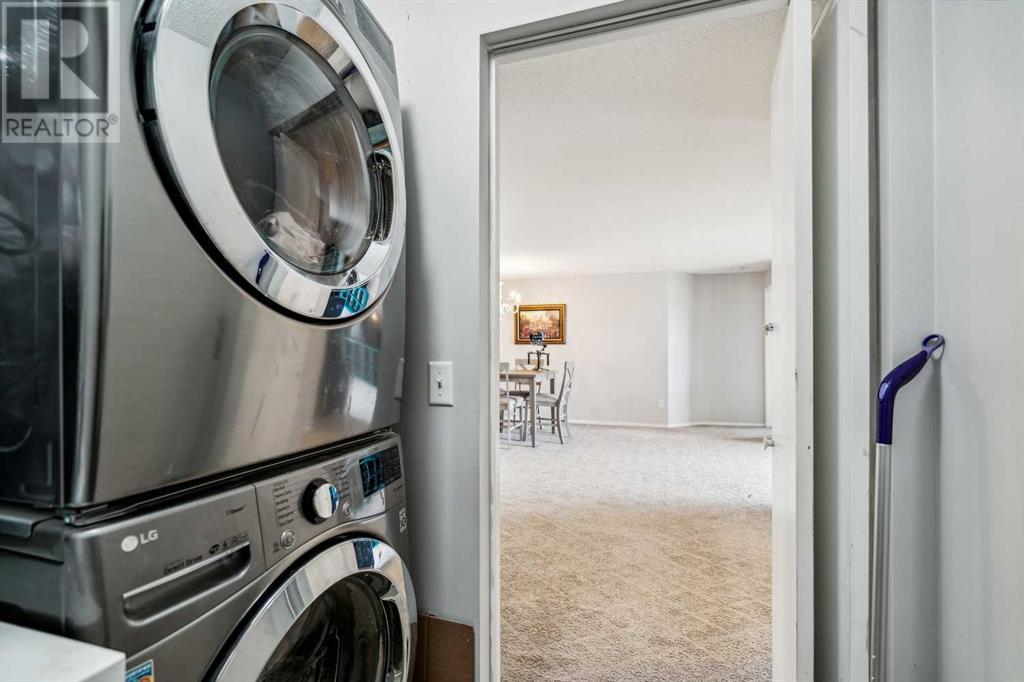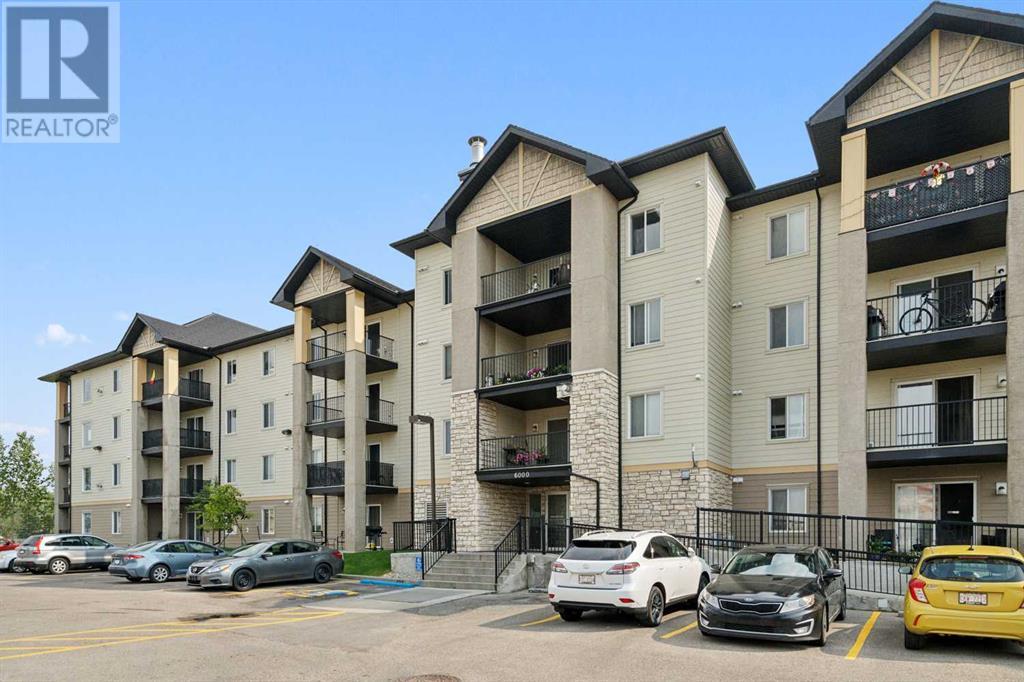6408, 304 Mackenzie Way Sw Airdrie, Alberta T4B 3H6
$279,500Maintenance, Electricity, Heat, Ground Maintenance, Property Management, Reserve Fund Contributions, Sewer, Waste Removal, Water
$687.27 Monthly
Maintenance, Electricity, Heat, Ground Maintenance, Property Management, Reserve Fund Contributions, Sewer, Waste Removal, Water
$687.27 MonthlyDiscover condo 6408 at Mackenzie Point; an XL, Top Floor apartment featuring 2 beds, 2 full baths and direct views of the pond. Here are 5 thing we love about this home (and we’re sure you will too): 1. A WELL-MAINTAINED COMPLEX: Mackenzie Point is a beautifully maintained multi-building complex in the heart of Airdrie. You are walking distance to Sobeys + numerous shops, restaurants, services, parks and playgrounds. Residents enjoy meticulously maintained grounds/common areas, reasonable condo fees ($687.27/month including all utilities) and ample visitor parking throughout the complex. 2. A LARGE, MODERN FLOORPLAN: As condos trend smaller and smaller, condo 6408 is a breath of fresh air! With 991SqFt of refined and functional living space, 2 beds/2 full baths, oversize dining nook and large balcony; this is a full-sized home! The open kitchen is truly the heart of this condo with raised breakfast bar, clean white appliance package and ample work and storage space. The living room easily accommodates your full-sized furnishings while the large, private balcony becomes an extension of your living space in the warmer months. The bedrooms are on opposite sides of the home, the primary features a nicely-proportioned walkthrough closet and 3-piece ensuite while the second bedroom has adjacent 4-piece bathroom while an actual laundry room provides plenty of in-suite storage. 3. LOCATION IN THE COMPLEX: Perched on the top floor with direct views of the pond. If you like outdoor space, this is the condo for you with a fully private XL balcony (not open on the sides) a rare find in the complex. 4. THE BONES: The key to getting ahead when buying Real Estate is focusing on what you can’t change in a property. 6408 is a top floor suite (you’ll notice the difference in a wood frame building) with direct views of the pond, not another building. It’s one of the largest floorplans available in the complex with an XL dining room, 2 well-proportioned, bedrooms on opposite sides of t he suite and a large private balcony. Fads come and go (remember when carpets in bathrooms were in?) but great bones are timeless. 5. A VIBRANT AND CONVENIENT NEIGHBOURHOOD: Luxstone is a popular and centrally located community in SW Airdrie. Residents enjoy an array of housing type to fit any need/budget along with an array close by of shops, services and restaurants. You’re a 5-minute bike ride to Nose Creek Park a 20-acre natural park with amphitheatre, concession area, 2 playgrounds, fire pit area and trout-stocked pond. Commuting is a breeze with easy access out of the community, to Deerfoot Trail and highway 567. (id:52784)
Property Details
| MLS® Number | A2156092 |
| Property Type | Single Family |
| Neigbourhood | Midtown |
| Community Name | Luxstone |
| AmenitiesNearBy | Park, Playground, Schools, Shopping |
| CommunityFeatures | Pets Allowed With Restrictions |
| Features | Pvc Window, Parking |
| ParkingSpaceTotal | 1 |
| Plan | 0411586 |
| Structure | Deck |
Building
| BathroomTotal | 2 |
| BedroomsAboveGround | 2 |
| BedroomsTotal | 2 |
| Appliances | Refrigerator, Dishwasher, Stove, Window Coverings, Washer/dryer Stack-up |
| ConstructedDate | 2004 |
| ConstructionMaterial | Wood Frame |
| ConstructionStyleAttachment | Attached |
| CoolingType | None |
| ExteriorFinish | Stone, Vinyl Siding |
| FlooringType | Carpeted |
| HeatingType | Baseboard Heaters |
| StoriesTotal | 4 |
| SizeInterior | 991.31 Sqft |
| TotalFinishedArea | 991.31 Sqft |
| Type | Apartment |
Parking
| Other |
Land
| Acreage | No |
| LandAmenities | Park, Playground, Schools, Shopping |
| SizeIrregular | 92.00 |
| SizeTotal | 92 M2|0-4,050 Sqft |
| SizeTotalText | 92 M2|0-4,050 Sqft |
| ZoningDescription | Dc-7 |
Rooms
| Level | Type | Length | Width | Dimensions |
|---|---|---|---|---|
| Main Level | Kitchen | 9.58 Ft x 7.58 Ft | ||
| Main Level | Living Room | 22.08 Ft x 21.00 Ft | ||
| Main Level | Dining Room | 9.00 Ft x 12.67 Ft | ||
| Main Level | Primary Bedroom | 11.00 Ft x 14.58 Ft | ||
| Main Level | 3pc Bathroom | 9.17 Ft x 7.08 Ft | ||
| Main Level | Bedroom | 11.00 Ft x 9.25 Ft | ||
| Main Level | 4pc Bathroom | 7.42 Ft x 4.92 Ft | ||
| Main Level | Laundry Room | 4.92 Ft x 6.75 Ft |
https://www.realtor.ca/real-estate/27270222/6408-304-mackenzie-way-sw-airdrie-luxstone
Interested?
Contact us for more information



