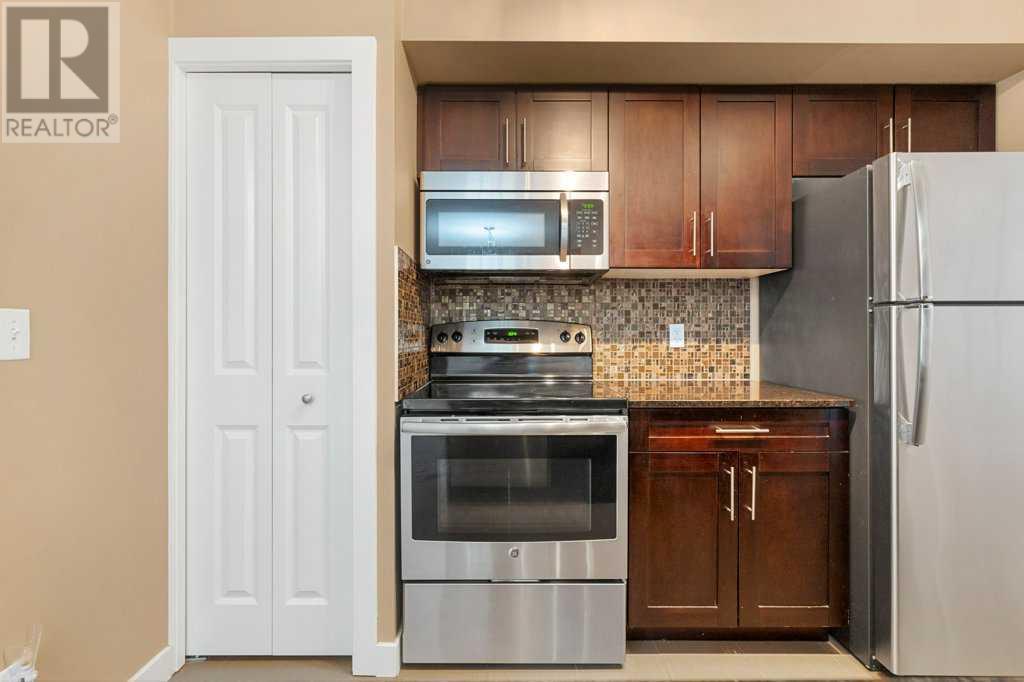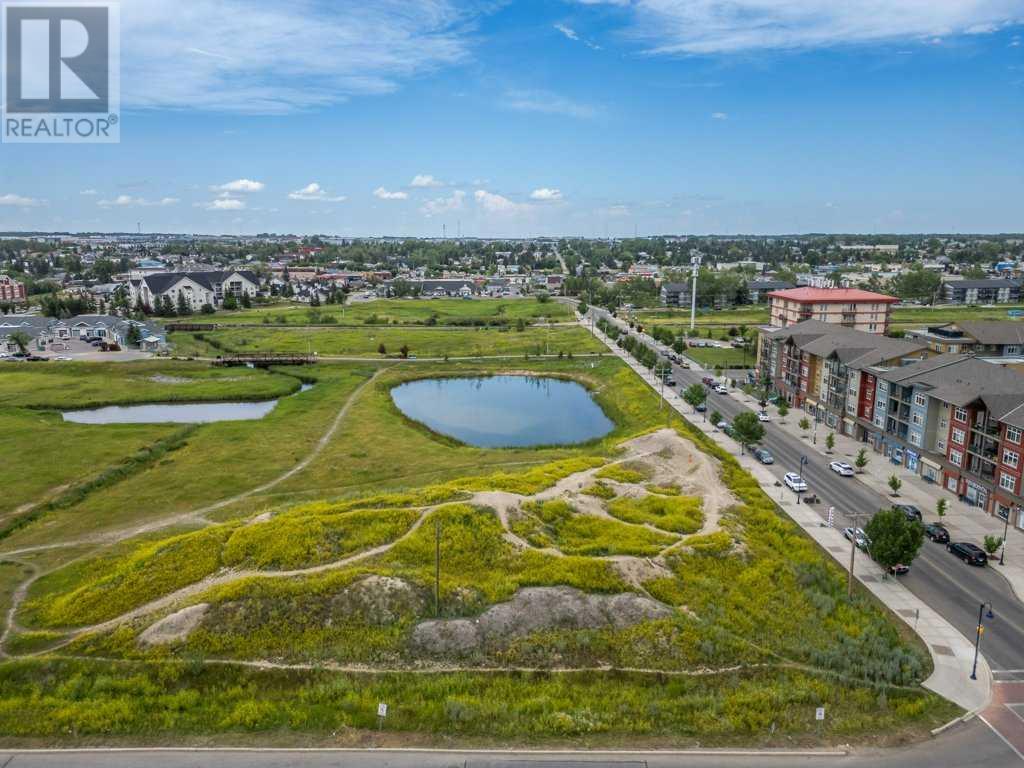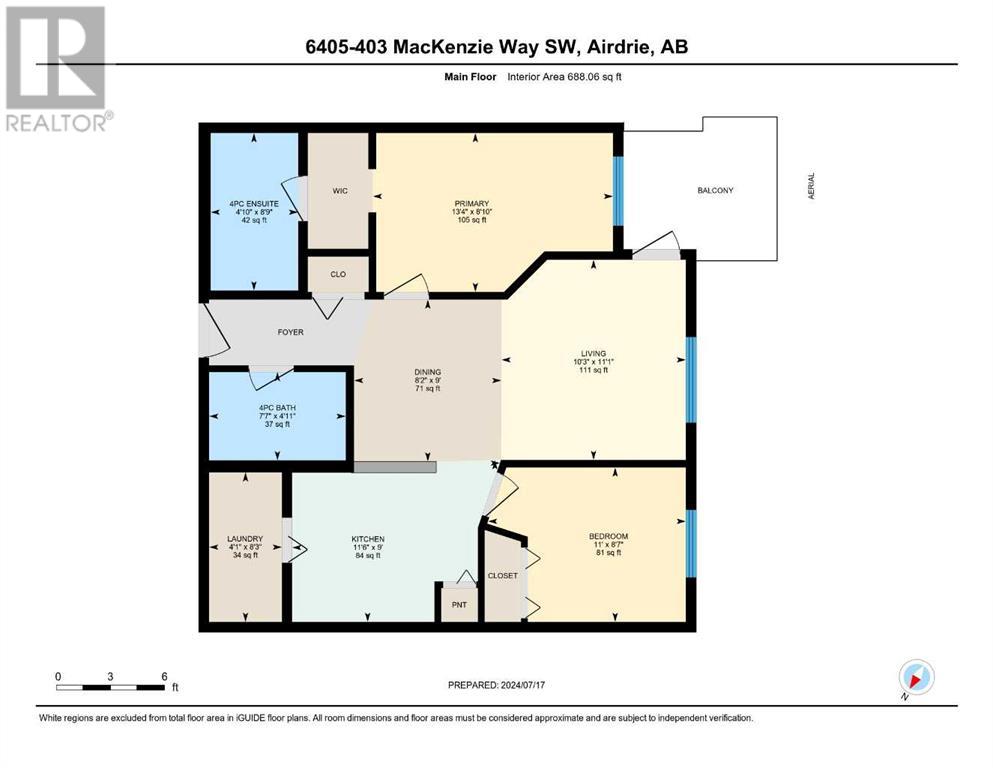6405, 403 Mackenzie Way Sw Airdrie, Alberta T4B 3V7
$294,900Maintenance, Common Area Maintenance, Heat, Insurance, Interior Maintenance, Property Management, Reserve Fund Contributions, Waste Removal, Water
$420.77 Monthly
Maintenance, Common Area Maintenance, Heat, Insurance, Interior Maintenance, Property Management, Reserve Fund Contributions, Waste Removal, Water
$420.77 MonthlyGreat opportunity to own this TOP FLOOR unit in Airdrie's DOWNTOWN district. With quick access to 8 St, shops, restaurants and transit. This 2 bed, 2 bath unit comes with laminate flooring in the kitchen & bathrooms and carpet throughout the living room and bedrooms. The kitchen is spacious & sleek with granite countertops and S/S appliances - great entertaining potential. The primary bedroom boasts a 4 pc ensuite, a large window to soak in the sunlight, and functional walk through closet for all the fashion lovers . Across the unit you will find the second 3 pc bathroom and second bedroom, which is a great size for a guest room, roommate or even a work from home office. This unit includes a TITLED UNDERGROUND parking stall. Welcome to Creekside Village, enjoy the convenience of living in this amenity rich pocket of downtown Airdrie, pack your bags and move on in! (id:52784)
Property Details
| MLS® Number | A2150304 |
| Property Type | Single Family |
| Neigbourhood | Midtown |
| Community Name | Downtown |
| AmenitiesNearBy | Playground, Shopping |
| CommunityFeatures | Pets Allowed With Restrictions |
| Features | Parking |
| ParkingSpaceTotal | 1 |
| Plan | 1611356 |
Building
| BathroomTotal | 2 |
| BedroomsAboveGround | 2 |
| BedroomsTotal | 2 |
| Appliances | Refrigerator, Dishwasher, Stove, Microwave Range Hood Combo, Window Coverings, Washer/dryer Stack-up |
| ArchitecturalStyle | Low Rise |
| ConstructedDate | 2016 |
| ConstructionMaterial | Poured Concrete, Wood Frame |
| ConstructionStyleAttachment | Attached |
| CoolingType | None |
| ExteriorFinish | Brick, Concrete, Stucco, Vinyl Siding |
| FireProtection | Full Sprinkler System |
| FlooringType | Carpeted, Linoleum |
| FoundationType | Poured Concrete |
| HeatingFuel | Natural Gas |
| HeatingType | Baseboard Heaters |
| StoriesTotal | 4 |
| SizeInterior | 688.06 Sqft |
| TotalFinishedArea | 688.06 Sqft |
| Type | Apartment |
Parking
| Underground |
Land
| Acreage | No |
| LandAmenities | Playground, Shopping |
| SizeIrregular | 64.90 |
| SizeTotal | 64.9 M2|0-4,050 Sqft |
| SizeTotalText | 64.9 M2|0-4,050 Sqft |
| ZoningDescription | M3 |
Rooms
| Level | Type | Length | Width | Dimensions |
|---|---|---|---|---|
| Main Level | 4pc Bathroom | 1.47 M x 2.26 M | ||
| Main Level | 3pc Bathroom | 2.67 M x 1.47 M | ||
| Main Level | Bedroom | 3.48 M x 3.15 M | ||
| Main Level | Dining Room | 3.96 M x 3.23 M | ||
| Main Level | Kitchen | 3.91 M x 2.44 M | ||
| Main Level | Living Room | 4.83 M x 3.53 M | ||
| Main Level | Primary Bedroom | 3.89 M x 3.38 M |
https://www.realtor.ca/real-estate/27185917/6405-403-mackenzie-way-sw-airdrie-downtown
Interested?
Contact us for more information



















































