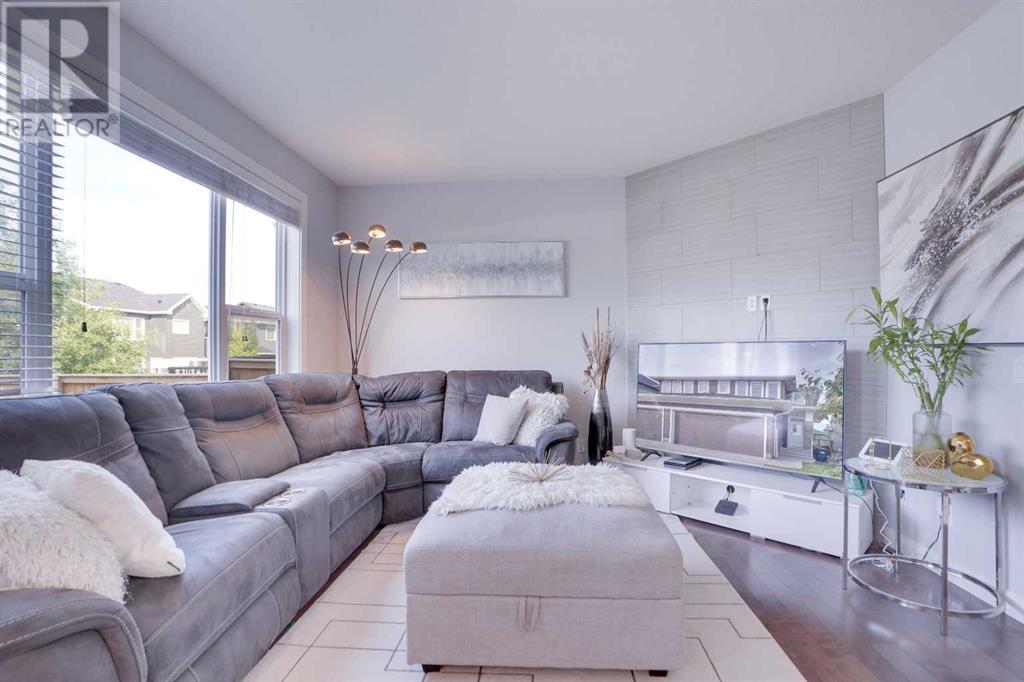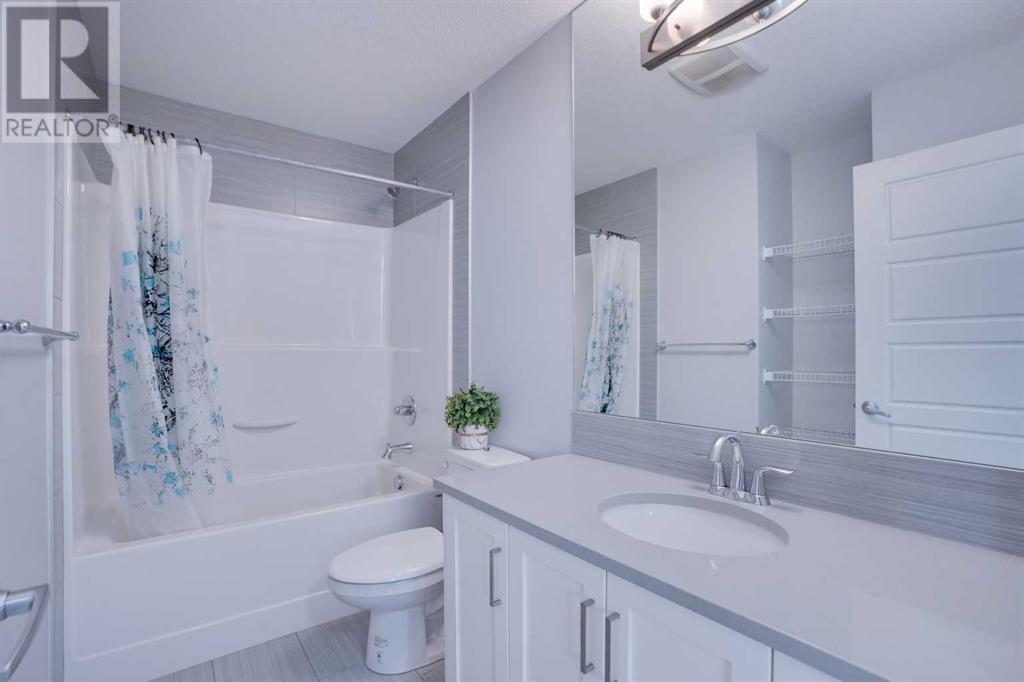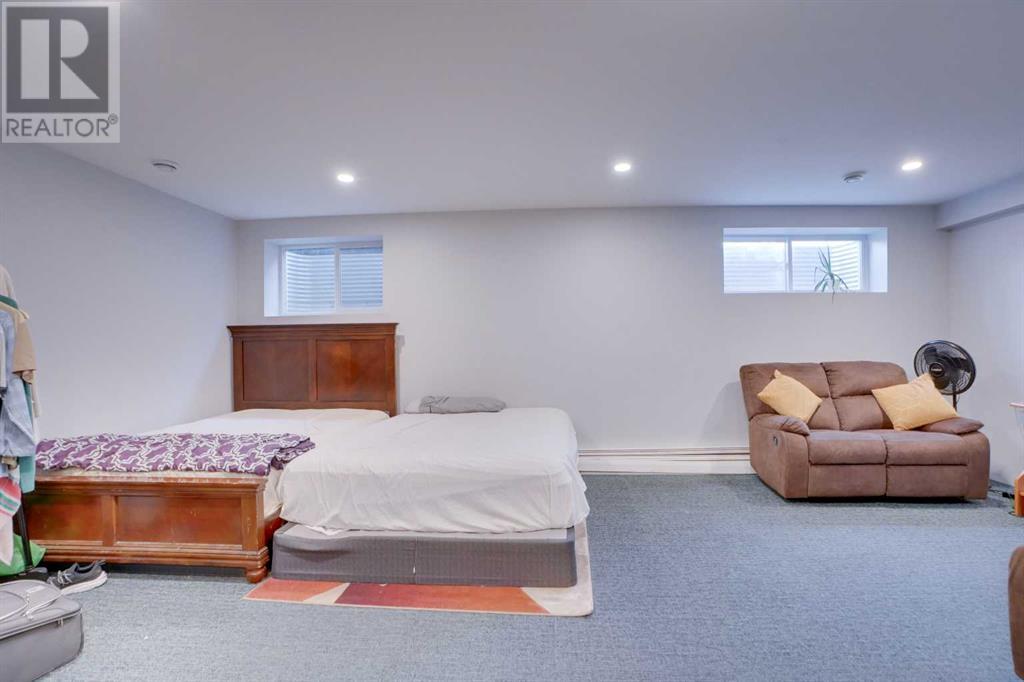64 Evansglen Close Nw Calgary, Alberta T3P 0P1
$619,900
Welcome to your Next home sweet home, Nested in the heart of a vibrant Calgary neighborhood. The newly listed 3 bedroom 2.5 bathroom house with double front attached garage offers the perfect blend of comfort and convenience. This home is next to St Josephine Bakhita elementary school. Main floor comes with Beautiful modern kitchen with spacious dinning area and living room with gas fireplace for cozy nights. Upper floor has 2 large bedrooms along with oversize master bedroom with spacious closet and 3Pc Bathroom. There is another4pc bathroom on upper floor. Basement is partially finished with 2 big windows waiting for your final touchups. Huge backyard with good size deck perfect for hot summer BBQ get togethers. Don't miss on this one. . (id:52784)
Property Details
| MLS® Number | A2164744 |
| Property Type | Single Family |
| Neigbourhood | Ambleton |
| Community Name | Evanston |
| AmenitiesNearBy | Playground, Schools, Shopping |
| Features | No Animal Home, No Smoking Home |
| ParkingSpaceTotal | 4 |
| Plan | 1411859 |
| Structure | Deck |
Building
| BathroomTotal | 3 |
| BedroomsAboveGround | 3 |
| BedroomsTotal | 3 |
| Appliances | Refrigerator, Range - Electric, Dishwasher, Microwave Range Hood Combo, Washer & Dryer |
| BasementDevelopment | Partially Finished |
| BasementType | Full (partially Finished) |
| ConstructedDate | 2014 |
| ConstructionMaterial | Wood Frame |
| ConstructionStyleAttachment | Semi-detached |
| CoolingType | Central Air Conditioning |
| ExteriorFinish | Vinyl Siding |
| FireplacePresent | Yes |
| FireplaceTotal | 1 |
| FlooringType | Carpeted, Ceramic Tile, Hardwood |
| FoundationType | Poured Concrete |
| HalfBathTotal | 1 |
| HeatingType | Central Heating, Forced Air |
| StoriesTotal | 2 |
| SizeInterior | 1416 Sqft |
| TotalFinishedArea | 1416 Sqft |
| Type | Duplex |
Parking
| Attached Garage | 2 |
Land
| Acreage | No |
| FenceType | Fence |
| LandAmenities | Playground, Schools, Shopping |
| SizeFrontage | 0.3 M |
| SizeIrregular | 3218.00 |
| SizeTotal | 3218 Sqft|0-4,050 Sqft |
| SizeTotalText | 3218 Sqft|0-4,050 Sqft |
| ZoningDescription | R-2 |
Rooms
| Level | Type | Length | Width | Dimensions |
|---|---|---|---|---|
| Main Level | 2pc Bathroom | 5.00 Ft x 7.00 Ft | ||
| Main Level | Dining Room | 11.17 Ft x 8.17 Ft | ||
| Main Level | Kitchen | 11.17 Ft x 9.25 Ft | ||
| Main Level | Living Room | 11.83 Ft x 13.25 Ft | ||
| Upper Level | 3pc Bathroom | 5.00 Ft x 10.08 Ft | ||
| Upper Level | 4pc Bathroom | 9.67 Ft x 6.50 Ft | ||
| Upper Level | Bedroom | 9.33 Ft x 11.25 Ft | ||
| Upper Level | Bedroom | 13.42 Ft x 10.00 Ft | ||
| Upper Level | Primary Bedroom | 11.67 Ft x 14.92 Ft |
https://www.realtor.ca/real-estate/27398470/64-evansglen-close-nw-calgary-evanston
Interested?
Contact us for more information






























