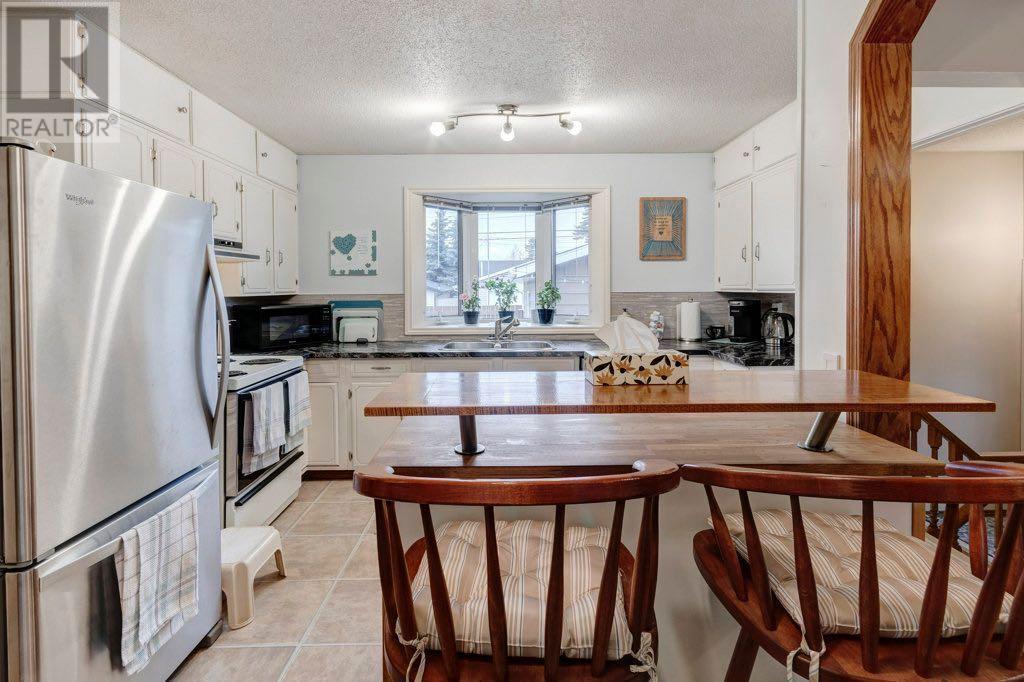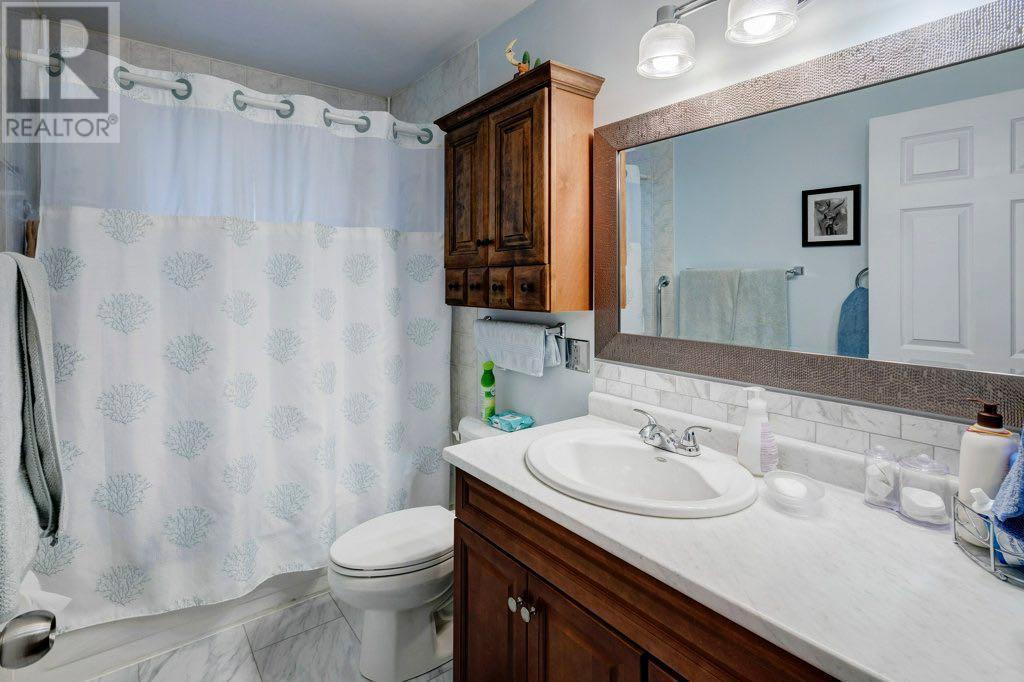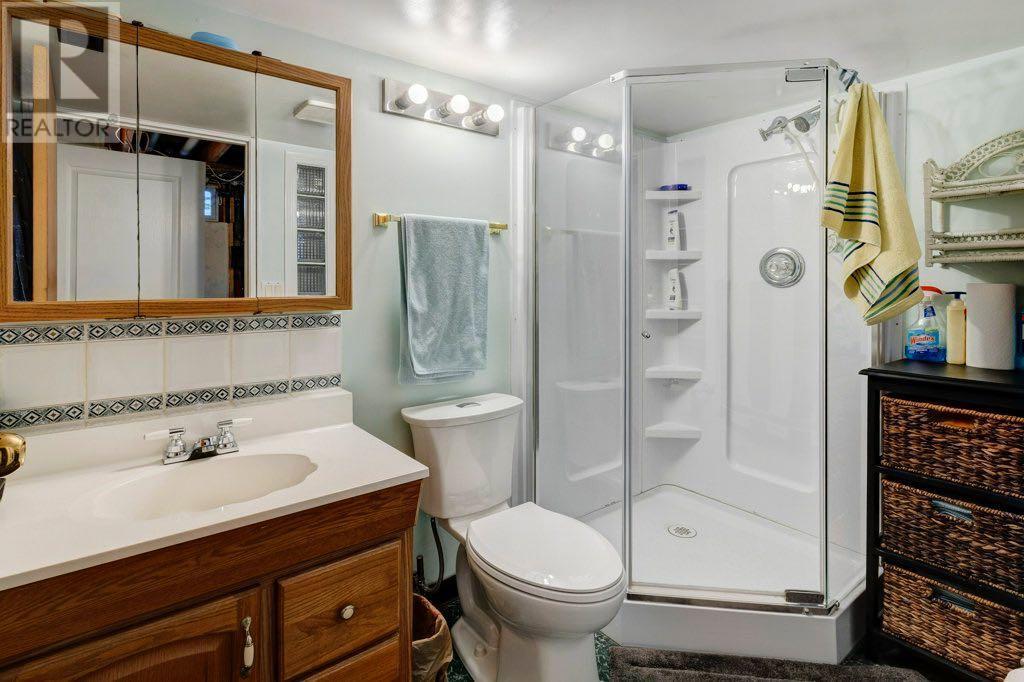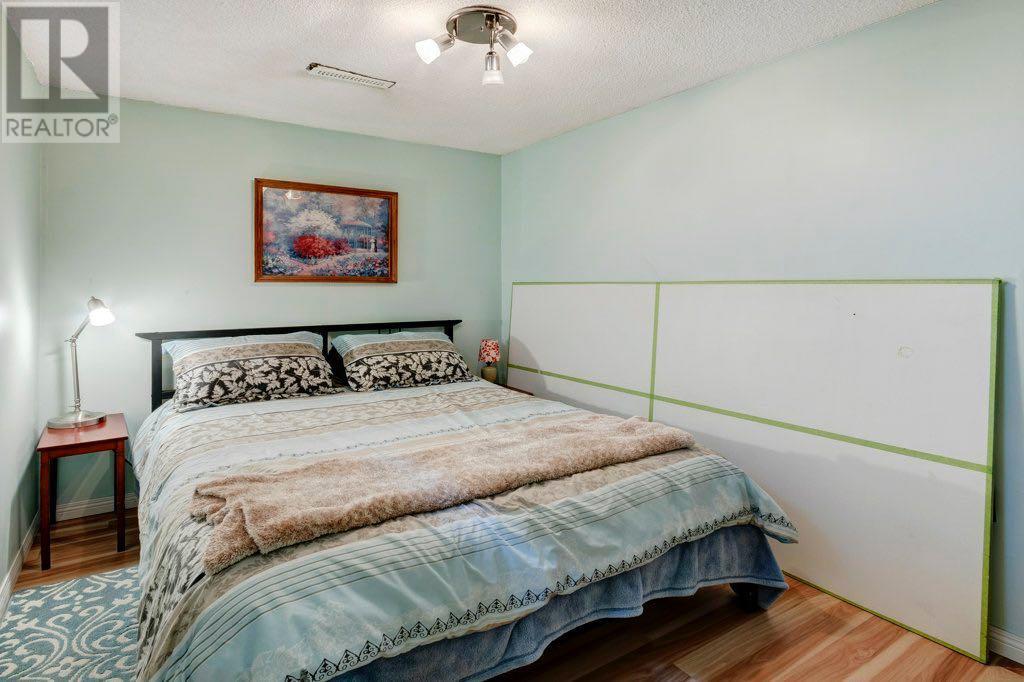635 Marian Crescent Ne Calgary, Alberta T2A 2Y5
$569,000
Sitting on a quiet street tucked away in the community of Marlborough is this well kept bungalow that sits on an oversized with a slight pie shape/wider at the back lot. This home is almost 1200 sq.ft above grade, has a private entrance to the developed basement and has a huge garage on a great street making this an ideal home or investment property. Over the years this home has had some quality upgrades to the windows, patio door, deck, furnace, hot water tank, hardwood and flooring. Upstairs you will find 3 bedrooms (one of which has sliding patio doors that lead off to the oversized raised deck, a 4 piece bathroom, a kitchen that looks out onto the west facing backyard, and a dining room that wraps around into the living room that has a fireplace. There is a door in the kitchen that opens up to the side entrance where you will find a large patio area that also leads to the detached garage. The basement has a large family room that stretches the width of the house. On one side is a fireplace, tv area and the other side has a pool table and entertainment area. You will also find the laundry room, a 3 piece bathroom and an illegal bedroom (the window is small). The oversized garage is heated, insulated and has 220volt. This well kept family home is well worth scheduling a showing for. (id:52784)
Property Details
| MLS® Number | A2176086 |
| Property Type | Single Family |
| Neigbourhood | Marlborough |
| Community Name | Marlborough |
| AmenitiesNearBy | Park, Playground, Schools, Shopping |
| Features | See Remarks, Back Lane, Pvc Window |
| ParkingSpaceTotal | 5 |
| Plan | 5897jk |
| Structure | Deck |
Building
| BathroomTotal | 2 |
| BedroomsAboveGround | 3 |
| BedroomsBelowGround | 1 |
| BedroomsTotal | 4 |
| Appliances | Washer, Refrigerator, Dishwasher, Dryer, Freezer, Window Coverings |
| ArchitecturalStyle | Bungalow |
| BasementDevelopment | Finished |
| BasementFeatures | Separate Entrance |
| BasementType | Full (finished) |
| ConstructedDate | 1969 |
| ConstructionMaterial | Poured Concrete, Wood Frame |
| ConstructionStyleAttachment | Detached |
| CoolingType | None |
| ExteriorFinish | Concrete, Wood Siding |
| FireplacePresent | Yes |
| FireplaceTotal | 2 |
| FlooringType | Ceramic Tile, Hardwood, Laminate, Linoleum |
| FoundationType | Poured Concrete |
| HeatingType | Forced Air |
| StoriesTotal | 1 |
| SizeInterior | 1147.44 Sqft |
| TotalFinishedArea | 1147.44 Sqft |
| Type | House |
Parking
| Detached Garage | 2 |
| Garage | |
| Heated Garage | |
| Street | |
| Oversize | |
| See Remarks |
Land
| Acreage | No |
| FenceType | Fence |
| LandAmenities | Park, Playground, Schools, Shopping |
| LandscapeFeatures | Fruit Trees, Landscaped, Lawn |
| SizeDepth | 30.87 M |
| SizeFrontage | 15.23 M |
| SizeIrregular | 540.00 |
| SizeTotal | 540 M2|4,051 - 7,250 Sqft |
| SizeTotalText | 540 M2|4,051 - 7,250 Sqft |
| ZoningDescription | R-cg |
Rooms
| Level | Type | Length | Width | Dimensions |
|---|---|---|---|---|
| Basement | 3pc Bathroom | 5.08 Ft x 8.17 Ft | ||
| Basement | Bedroom | 12.75 Ft x 7.92 Ft | ||
| Basement | Recreational, Games Room | 16.67 Ft x 36.75 Ft | ||
| Basement | Furnace | 13.00 Ft x 14.50 Ft | ||
| Main Level | 4pc Bathroom | 8.92 Ft x 5.00 Ft | ||
| Main Level | Bedroom | 9.00 Ft x 13.25 Ft | ||
| Main Level | Bedroom | 9.00 Ft x 10.08 Ft | ||
| Main Level | Dining Room | 8.00 Ft x 9.25 Ft | ||
| Main Level | Foyer | 9.50 Ft x 4.58 Ft | ||
| Main Level | Kitchen | 14.83 Ft x 12.58 Ft | ||
| Main Level | Living Room | 11.83 Ft x 19.42 Ft | ||
| Main Level | Primary Bedroom | 10.17 Ft x 13.75 Ft |
https://www.realtor.ca/real-estate/27597730/635-marian-crescent-ne-calgary-marlborough
Interested?
Contact us for more information






































