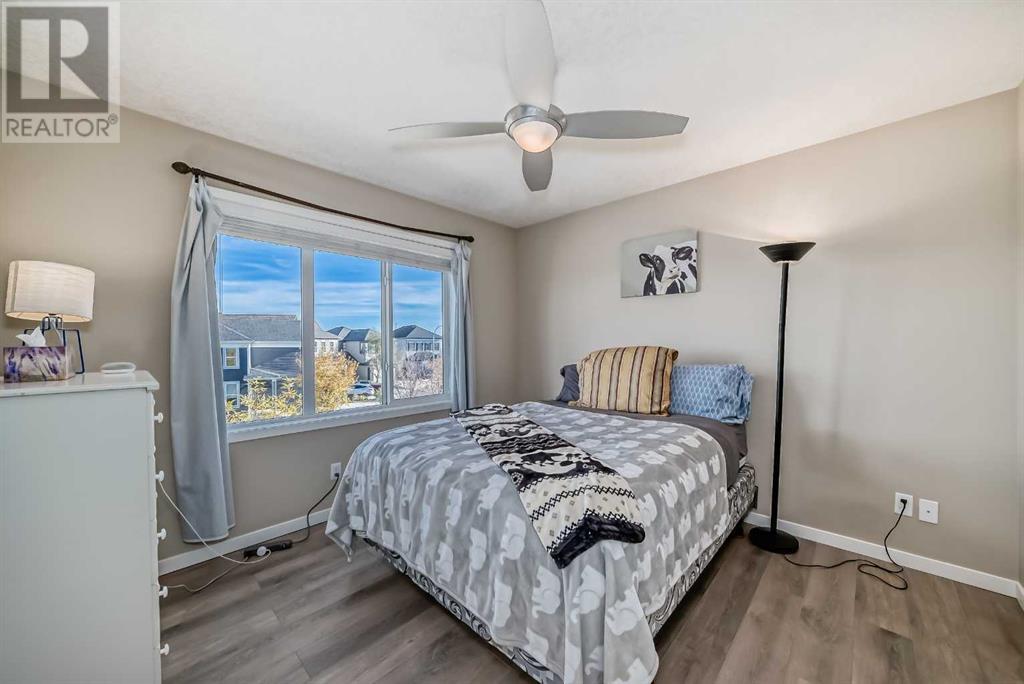634 Copperpond Boulevard Se Calgary, Alberta T2Z 5B9
$435,000Maintenance, Condominium Amenities, Common Area Maintenance, Insurance, Ground Maintenance, Property Management, Reserve Fund Contributions, Waste Removal
$326.80 Monthly
Maintenance, Condominium Amenities, Common Area Maintenance, Insurance, Ground Maintenance, Property Management, Reserve Fund Contributions, Waste Removal
$326.80 MonthlyWelcome to this beautiful townhouse in a prime location in Copperfield! Just a short jaunt to the many shops and amenities, schools, major roadways, hospital, YMCA, theatre and SO MUCH MORE! As you enter your new home you have a generous landing area and 2 closets for your coats. Up to the central living area you have a wide open floor plan with the kitchen being the centre focal point and it features granite countertops, stainless steel appliances, tiled backsplash, pantry, good sized island, plenty of cabinet and counter space! Adjacent to the kitchen there is a living room one one side with plenty of space for your furniture and a good sized eating area on the other with enough space for a full sized table and chairs...as well as an abundance of natural light, high ceilings and a half bath finishes off the main floor! Upstairs you will enjoy the double primary bedrooms with one of them having a full ensuite bathroom and a walk in closet and the other has a walk in closet as well and another full bathroom in the hallway! The laundry room is also upstairs for your convenience. The lower level is unfinished and has plenty of storage space for all of your extra items! The garage has room for a vehicle and some extra storage as well. This home also has a great outdoor space to sit and relax, BBQ and entertain friends :) This is is a gem, come and have a look today! (id:52784)
Property Details
| MLS® Number | A2171320 |
| Property Type | Single Family |
| Neigbourhood | Copperfield |
| Community Name | Copperfield |
| AmenitiesNearBy | Park, Playground, Schools, Shopping |
| CommunityFeatures | Pets Allowed With Restrictions |
| Features | No Smoking Home |
| ParkingSpaceTotal | 2 |
| Plan | 1510948 |
Building
| BathroomTotal | 3 |
| BedroomsAboveGround | 2 |
| BedroomsTotal | 2 |
| Appliances | Washer, Refrigerator, Gas Stove(s), Dishwasher, Dryer, Microwave Range Hood Combo, Window Coverings |
| BasementDevelopment | Unfinished |
| BasementType | Full (unfinished) |
| ConstructedDate | 2014 |
| ConstructionMaterial | Wood Frame |
| ConstructionStyleAttachment | Attached |
| CoolingType | None |
| FlooringType | Carpeted, Ceramic Tile, Vinyl Plank |
| FoundationType | Poured Concrete |
| HalfBathTotal | 1 |
| HeatingFuel | Natural Gas |
| HeatingType | Forced Air |
| StoriesTotal | 2 |
| SizeInterior | 1295 Sqft |
| TotalFinishedArea | 1295 Sqft |
| Type | Row / Townhouse |
Parking
| Attached Garage | 1 |
Land
| Acreage | No |
| FenceType | Not Fenced |
| LandAmenities | Park, Playground, Schools, Shopping |
| LandscapeFeatures | Landscaped |
| SizeFrontage | 5.48 M |
| SizeIrregular | 135.00 |
| SizeTotal | 135 M2|0-4,050 Sqft |
| SizeTotalText | 135 M2|0-4,050 Sqft |
| ZoningDescription | M-g |
Rooms
| Level | Type | Length | Width | Dimensions |
|---|---|---|---|---|
| Basement | Furnace | 17.25 Ft x 13.00 Ft | ||
| Basement | Other | 12.00 Ft x 6.92 Ft | ||
| Lower Level | Other | 5.58 Ft x 6.92 Ft | ||
| Main Level | Dining Room | 11.08 Ft x 9.75 Ft | ||
| Main Level | Other | 10.83 Ft x 11.08 Ft | ||
| Main Level | Living Room | 12.25 Ft x 14.42 Ft | ||
| Main Level | 2pc Bathroom | 4.33 Ft x 8.75 Ft | ||
| Upper Level | Bedroom | 10.92 Ft x 12.08 Ft | ||
| Upper Level | Other | 5.75 Ft x 8.67 Ft | ||
| Upper Level | 4pc Bathroom | 8.17 Ft x 4.92 Ft | ||
| Upper Level | Laundry Room | 3.42 Ft x 4.92 Ft | ||
| Upper Level | Other | 9.17 Ft x 5.83 Ft | ||
| Upper Level | Primary Bedroom | 11.00 Ft x 12.83 Ft | ||
| Upper Level | 4pc Bathroom | 4.92 Ft x 8.17 Ft |
https://www.realtor.ca/real-estate/27518037/634-copperpond-boulevard-se-calgary-copperfield
Interested?
Contact us for more information




















































