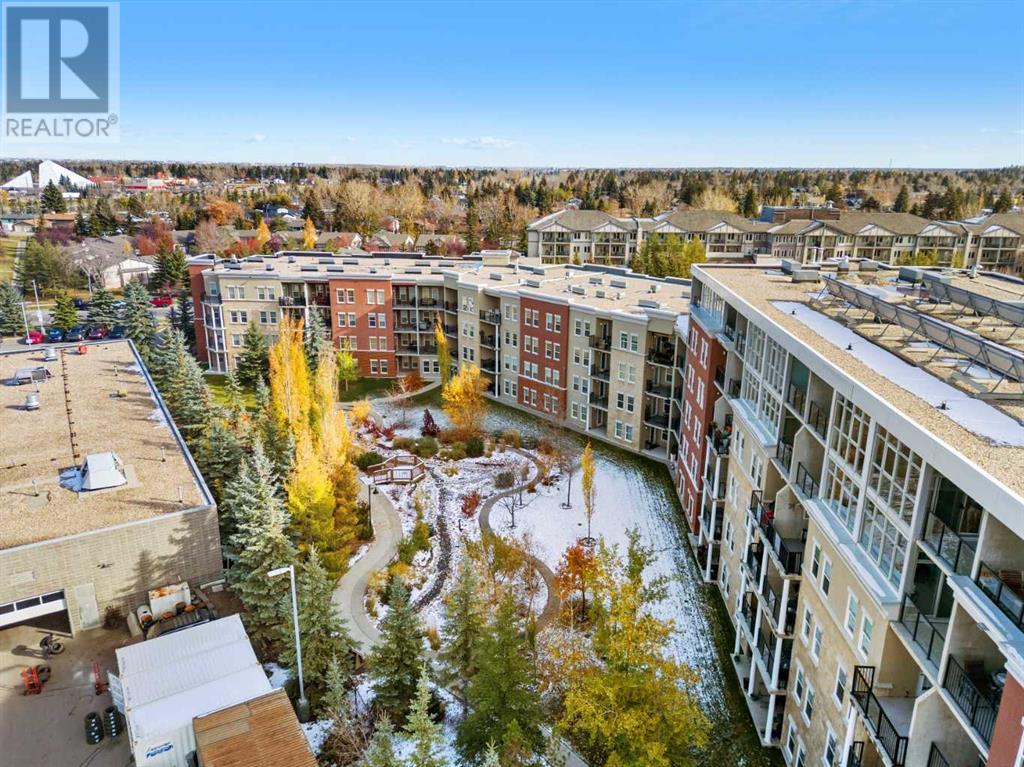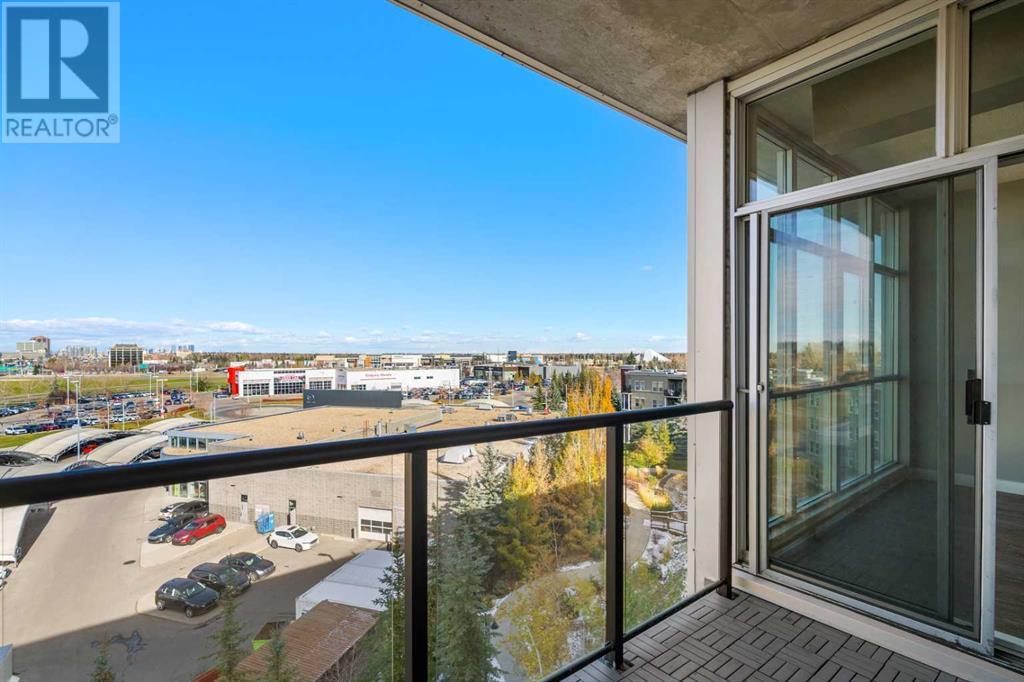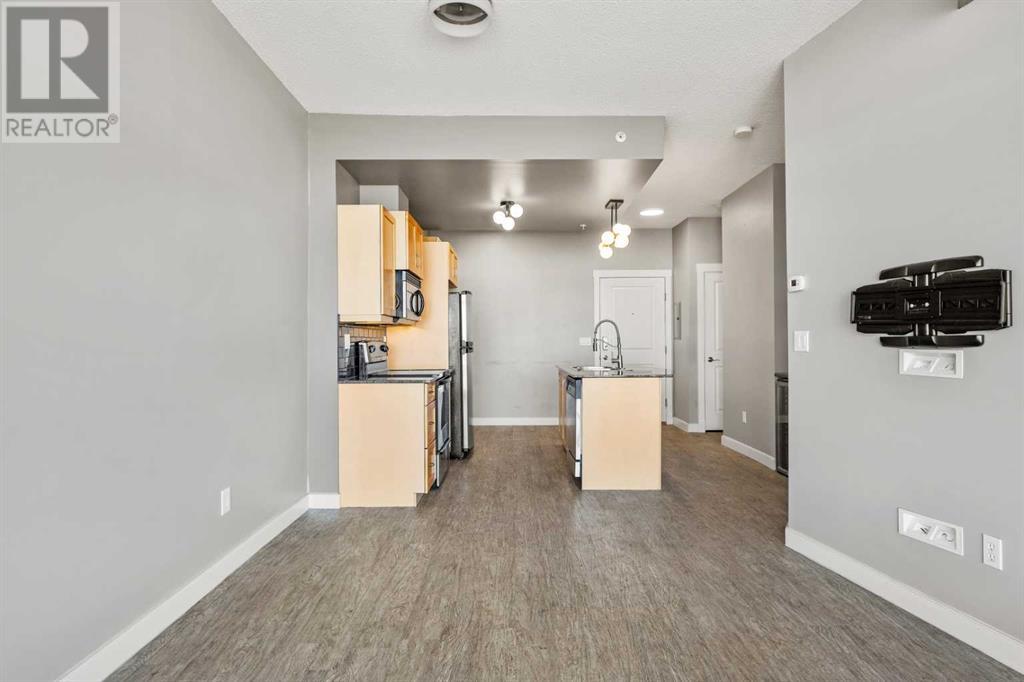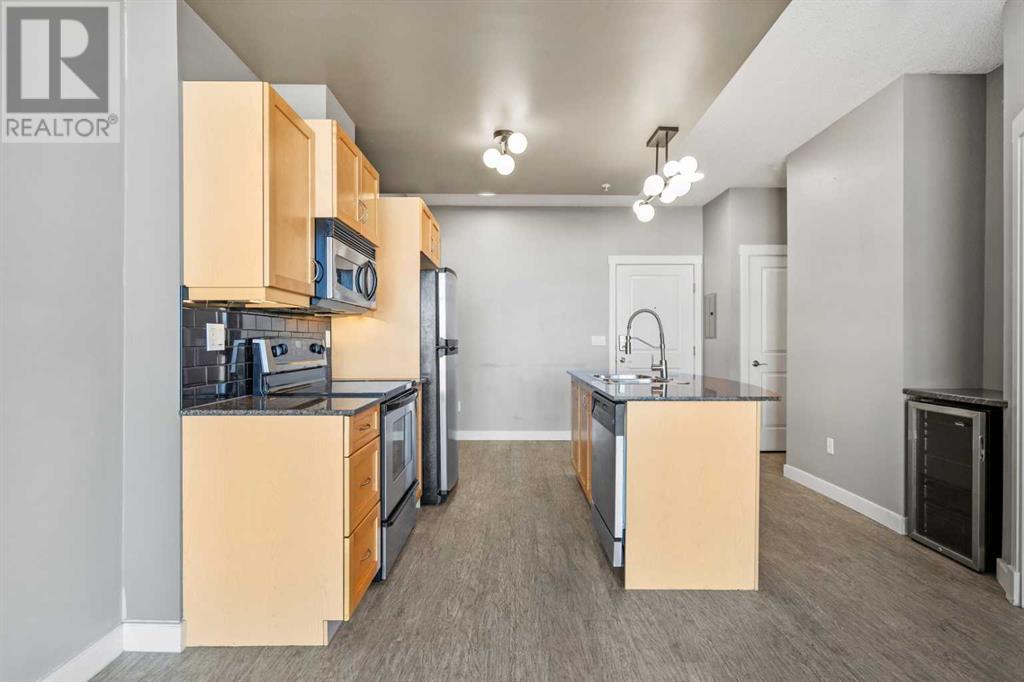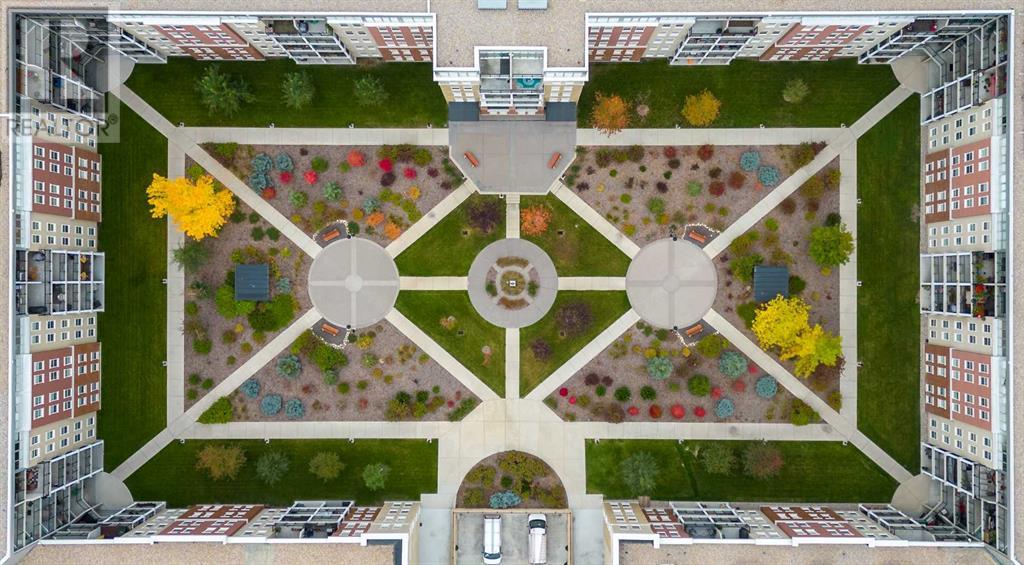6310, 11811 Lake Fraser Drive Se Calgary, Alberta T2J 7J1
$289,900Maintenance, Condominium Amenities, Caretaker, Common Area Maintenance, Electricity, Heat, Insurance, Interior Maintenance, Ground Maintenance, Parking
$627.81 Monthly
Maintenance, Condominium Amenities, Caretaker, Common Area Maintenance, Electricity, Heat, Insurance, Interior Maintenance, Ground Maintenance, Parking
$627.81 MonthlyExperience elevated living in this luxurious TOP-FLOOR 1-bedroom condo with TWO TITLED HEATED PARKING STALLS featuring striking 9-foot FLOOR-TO-CEILING WINDOWS in both the living room and bedroom, perfectly framing the captivating DOWNTOWN CITY skyline. This energy-smart building offers GEOTHERMAL HEATING AND COOLING, plus solar power, ensuring comfort and efficiency year-round. Constructed with solid CONCRETE, the building is designed for superb soundproofing, offering you a private and tranquil retreat.Inside, a stylish kitchen awaits, complete with granite countertops, an extended island with additional seating, stainless steel appliances, and a sleek full-height pantry with frosted glass detail. The thoughtful design includes a built-in bar with a beverage cooler, modern faucet, upgraded lighting, and under-cabinet lighting for added sophistication. New LVT flooring throughout and plush premium carpet in the bedroom provide warmth and elegance, while the spacious 4-piece bathroom and main hall closets maximize storage options. Step out onto the covered balcony with rich wood decking and a BBQ gas hook-up, perfect for relaxing or entertaining guests.The building’s amenities are truly exceptional, offering a state-of-the-art gym, a dedicated yoga room, and two versatile party rooms. For overnight visitors, two guest suites are available, along with secure underground visitor parking. This prime location is just steps from the C-Train, South Centre Mall, and Avenida Market, with convenient access to a vibrant mix of shopping, dining, and entertainment along Macleod Trail. Sought after in Lake Bonavista, this residence combines a premium location with unrivalled amenities—schedule your viewing today and see it for yourself! (id:52784)
Property Details
| MLS® Number | A2175449 |
| Property Type | Single Family |
| Neigbourhood | Lake Bonavista |
| Community Name | Lake Bonavista |
| Community Features | Pets Allowed With Restrictions |
| Features | Guest Suite, Gas Bbq Hookup, Parking |
| Parking Space Total | 2 |
| Plan | 0614475 |
Building
| Bathroom Total | 1 |
| Bedrooms Above Ground | 1 |
| Bedrooms Total | 1 |
| Amenities | Exercise Centre, Guest Suite, Party Room, Recreation Centre |
| Appliances | Refrigerator, Oven - Electric, Dishwasher, Microwave Range Hood Combo, Washer/dryer Stack-up |
| Architectural Style | High Rise |
| Constructed Date | 2006 |
| Construction Material | Poured Concrete |
| Construction Style Attachment | Attached |
| Cooling Type | Central Air Conditioning |
| Exterior Finish | Brick, Concrete, Stone |
| Flooring Type | Carpeted, Vinyl Plank |
| Heating Fuel | Geo Thermal |
| Stories Total | 6 |
| Size Interior | 572 Ft2 |
| Total Finished Area | 572 Sqft |
| Type | Apartment |
Parking
| Garage | |
| Heated Garage | |
| Underground |
Land
| Acreage | No |
| Size Total Text | Unknown |
| Zoning Description | Dc |
Rooms
| Level | Type | Length | Width | Dimensions |
|---|---|---|---|---|
| Main Level | Living Room | 11.42 Ft x 14.17 Ft | ||
| Main Level | Kitchen | 14.08 Ft x 15.58 Ft | ||
| Main Level | Primary Bedroom | 11.00 Ft x 11.58 Ft | ||
| Main Level | 4pc Bathroom | .00 Ft x .00 Ft |
https://www.realtor.ca/real-estate/27582480/6310-11811-lake-fraser-drive-se-calgary-lake-bonavista
Contact Us
Contact us for more information

