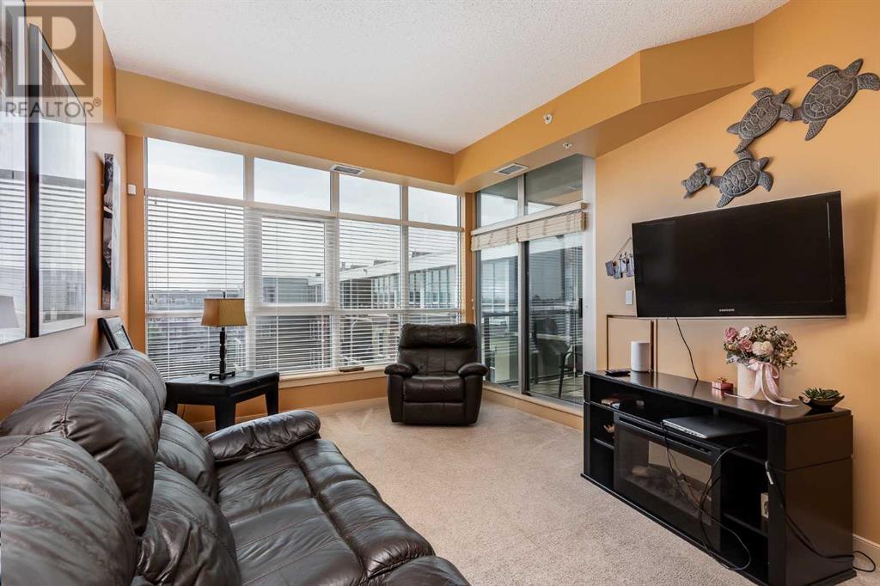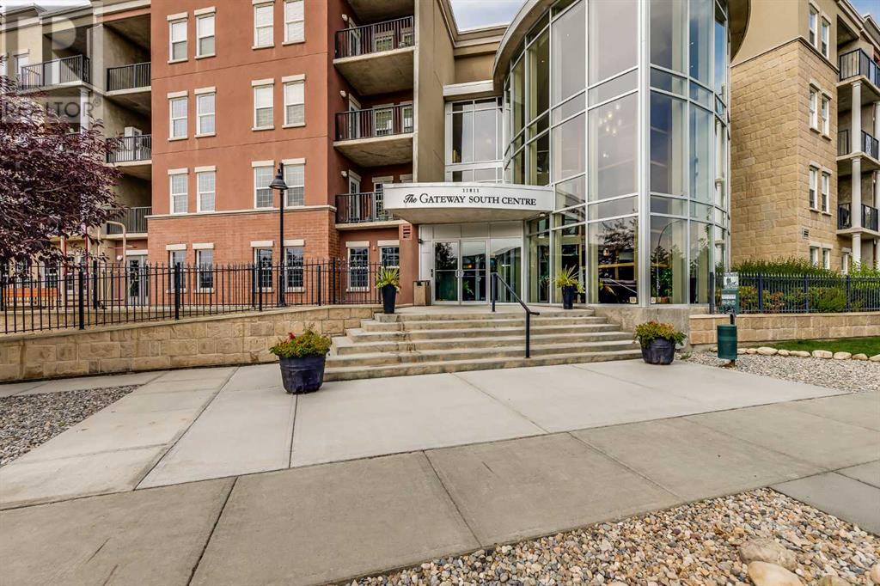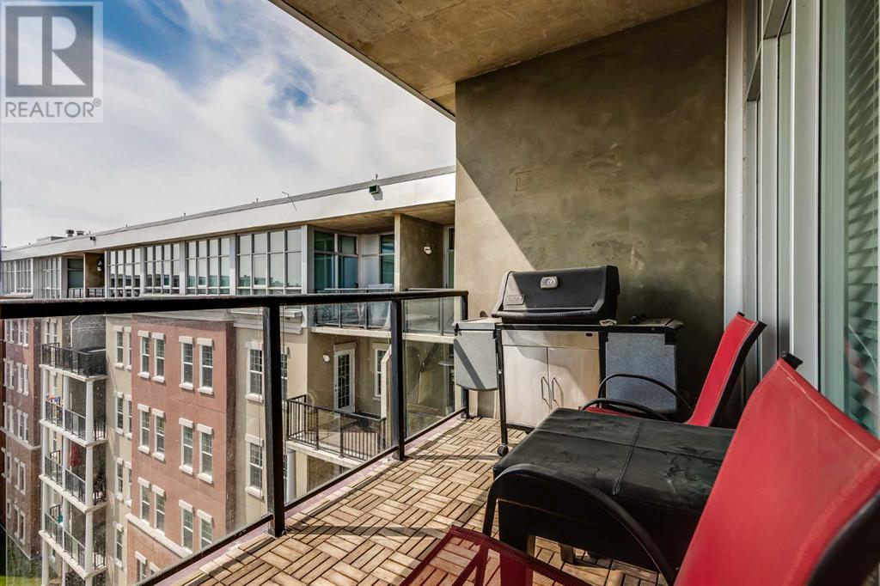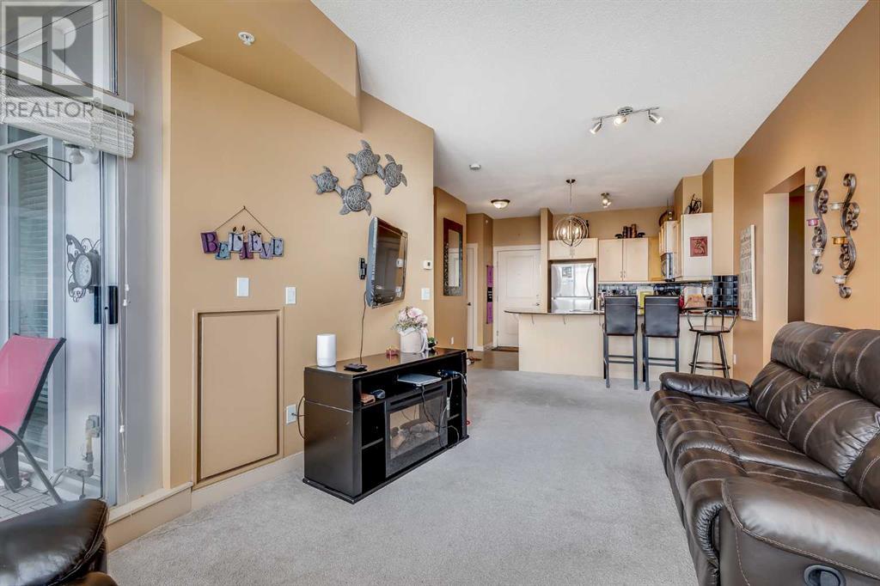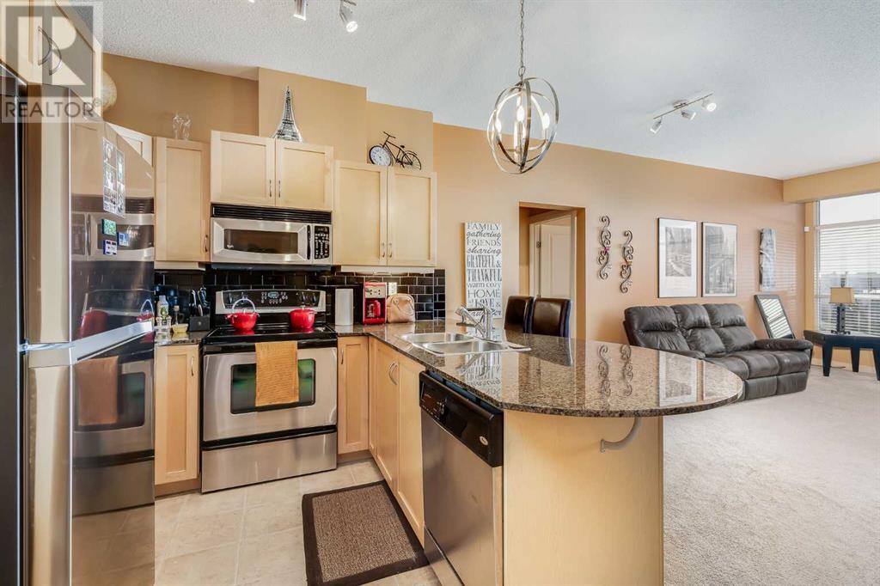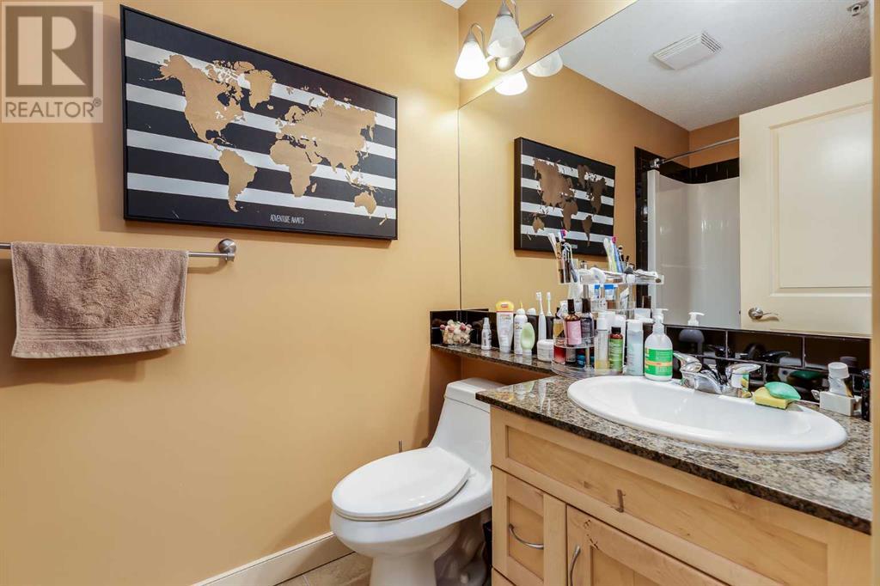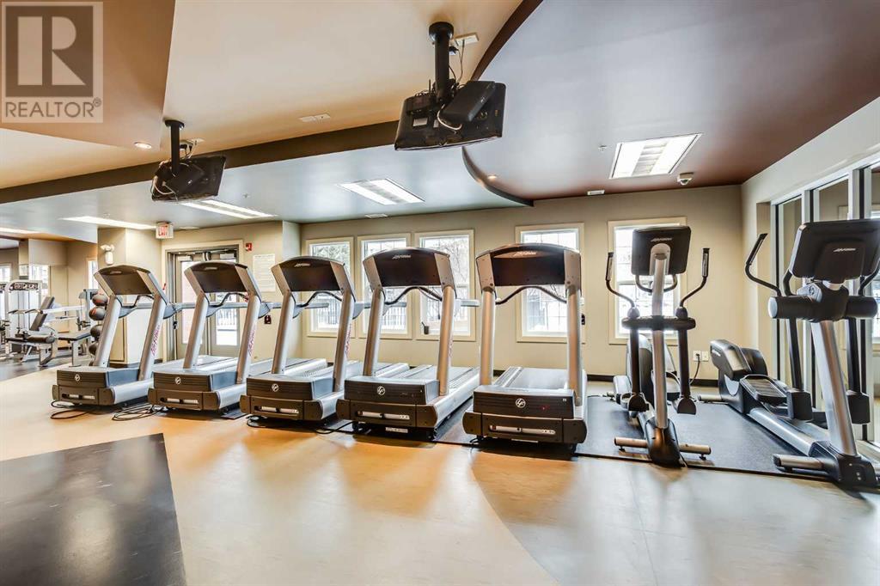6305, 11811 Lake Fraser Drive Se Calgary, Alberta T2J 7J1
$329,900Maintenance, Condominium Amenities, Caretaker, Common Area Maintenance, Electricity, Heat, Insurance, Ground Maintenance, Reserve Fund Contributions, Sewer, Waste Removal, Water
$847.55 Monthly
Maintenance, Condominium Amenities, Caretaker, Common Area Maintenance, Electricity, Heat, Insurance, Ground Maintenance, Reserve Fund Contributions, Sewer, Waste Removal, Water
$847.55 Monthly2 BEDROOM, 2 BATHROOMS + DEN. ALL UTILITIES INCLUDED!! Experience the best of urban living in the highly sought-after Lake Bonavista community. This top-floor condo boasts an impressive array of features, starting with its high ceilings and expansive windows that flood the space with natural light. The south-facing exposure provides a sun-drenched view of the central park area, creating a serene backdrop for your daily life. Step inside to discover an open-concept layout enhanced by geothermal heating and central air conditioning, ensuring comfort year-round. The unit offers two spacious bedrooms and two full bathrooms, along with a versatile den that can serve as a home office or additional guest space. Parking is right by the elevator and easy access. Residents of this meticulously maintained complex enjoy an array of amenities, including a state-of-the-art commercial gym, guest suites for visitors, and a community room complete with a full kitchen—perfect for social gatherings or private events. Convenience is key with Calgary transit and South Centre Mall just a short walk away, providing easy access to shopping, dining, and entertainment. Additionally, Stoney Trail is within easy reach, offering a gateway to the breathtaking Rocky Mountains. This condo is ideally positioned to offer both comfort and accessibility, making it a standout choice. (id:52784)
Property Details
| MLS® Number | A2157684 |
| Property Type | Single Family |
| Neigbourhood | Lake Bonavista |
| Community Name | Lake Bonavista |
| AmenitiesNearBy | Park, Shopping |
| CommunityFeatures | Pets Allowed, Pets Allowed With Restrictions |
| Features | No Animal Home, No Smoking Home, Guest Suite, Gas Bbq Hookup, Parking |
| ParkingSpaceTotal | 1 |
| Plan | 0614475 |
| Structure | Dog Run - Fenced In |
Building
| BathroomTotal | 2 |
| BedroomsAboveGround | 2 |
| BedroomsTotal | 2 |
| Amenities | Exercise Centre, Guest Suite, Party Room, Recreation Centre |
| Appliances | Refrigerator, Dishwasher, Stove, Microwave Range Hood Combo, Washer & Dryer |
| BasementType | None |
| ConstructedDate | 2008 |
| ConstructionMaterial | Poured Concrete, Wood Frame |
| ConstructionStyleAttachment | Attached |
| CoolingType | Central Air Conditioning |
| ExteriorFinish | Concrete, Stucco |
| FlooringType | Carpeted, Linoleum |
| FoundationType | Poured Concrete |
| HeatingFuel | Geo Thermal |
| StoriesTotal | 6 |
| SizeInterior | 858 Sqft |
| TotalFinishedArea | 858 Sqft |
| Type | Apartment |
Parking
| Garage | |
| Heated Garage |
Land
| Acreage | No |
| LandAmenities | Park, Shopping |
| SizeTotalText | Unknown |
| ZoningDescription | M-h1 D247 |
Rooms
| Level | Type | Length | Width | Dimensions |
|---|---|---|---|---|
| Main Level | Kitchen | 12.42 Ft x 11.92 Ft | ||
| Main Level | Den | 10.33 Ft x 6.83 Ft | ||
| Main Level | Living Room | 14.42 Ft x 11.50 Ft | ||
| Main Level | Primary Bedroom | 11.08 Ft x 10.25 Ft | ||
| Main Level | Bedroom | 11.00 Ft x 10.92 Ft | ||
| Main Level | 3pc Bathroom | 6.92 Ft x 5.92 Ft | ||
| Main Level | 4pc Bathroom | 8.50 Ft x 4.92 Ft | ||
| Main Level | Other | 10.25 Ft x 8.58 Ft | ||
| Main Level | Laundry Room | 3.08 Ft x 3.08 Ft |
https://www.realtor.ca/real-estate/27297810/6305-11811-lake-fraser-drive-se-calgary-lake-bonavista
Interested?
Contact us for more information



