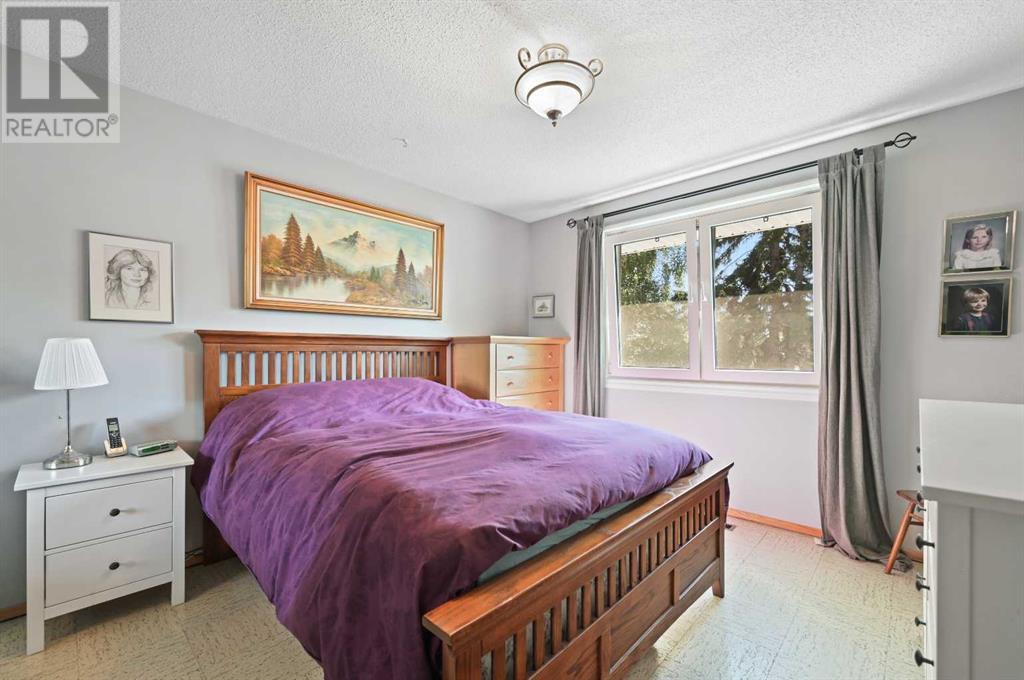627 78 Avenue Nw Calgary, Alberta T2K 0S4
$575,000
Welcome home! This charming 3 bedroom bungalow located in the community of Huntington Hills is conveniently located close to many amenities and great access to public transportation. The main floor offers a large living room with an oversized bay window and has been opened up to let light flow in from the south back yard through the dining room. Don’t miss the upgraded European windows on the main floor! A functional eat-in kitchen, 4pc bathroom and 3 bedrooms complete the main floor. Downstairs has a large open family room, rec room, 3pc bath room and tons of room for storage. You’ll love your fully fenced, large well landscaped south facing back yard and deck. Complete with a pond, garden shed and a double detached garage. (id:52784)
Property Details
| MLS® Number | A2166407 |
| Property Type | Single Family |
| Neigbourhood | Huntington Hills |
| Community Name | Huntington Hills |
| Features | Other, Back Lane, Pvc Window |
| ParkingSpaceTotal | 2 |
| Plan | 5672jk |
| Structure | Deck |
Building
| BathroomTotal | 2 |
| BedroomsAboveGround | 3 |
| BedroomsTotal | 3 |
| Appliances | Washer, Refrigerator, Dishwasher, Stove, Dryer, Hood Fan, Window Coverings, Garage Door Opener |
| ArchitecturalStyle | Bungalow |
| BasementDevelopment | Finished |
| BasementType | Full (finished) |
| ConstructedDate | 1969 |
| ConstructionStyleAttachment | Detached |
| CoolingType | None |
| FlooringType | Carpeted, Hardwood, Other |
| FoundationType | Poured Concrete |
| HeatingFuel | Natural Gas |
| HeatingType | Forced Air |
| StoriesTotal | 1 |
| SizeInterior | 1088.07 Sqft |
| TotalFinishedArea | 1088.07 Sqft |
| Type | House |
Parking
| Detached Garage | 2 |
Land
| Acreage | No |
| FenceType | Fence |
| LandscapeFeatures | Landscaped, Lawn |
| SizeFrontage | 18.39 M |
| SizeIrregular | 564.00 |
| SizeTotal | 564 M2|4,051 - 7,250 Sqft |
| SizeTotalText | 564 M2|4,051 - 7,250 Sqft |
| ZoningDescription | R-c1 |
Rooms
| Level | Type | Length | Width | Dimensions |
|---|---|---|---|---|
| Basement | Family Room | 15.33 Ft x 12.83 Ft | ||
| Basement | Recreational, Games Room | 14.50 Ft x 12.67 Ft | ||
| Basement | 3pc Bathroom | 12.08 Ft x 5.25 Ft | ||
| Main Level | Living Room | 17.17 Ft x 13.58 Ft | ||
| Main Level | Kitchen | 11.42 Ft x 10.08 Ft | ||
| Main Level | Primary Bedroom | 11.42 Ft x 11.00 Ft | ||
| Main Level | Bedroom | 9.67 Ft x 9.00 Ft | ||
| Main Level | 4pc Bathroom | 11.33 Ft x 4.92 Ft | ||
| Main Level | Dining Room | 10.25 Ft x 7.92 Ft | ||
| Main Level | Bedroom | 11.00 Ft x 9.42 Ft |
https://www.realtor.ca/real-estate/27436813/627-78-avenue-nw-calgary-huntington-hills
Interested?
Contact us for more information























