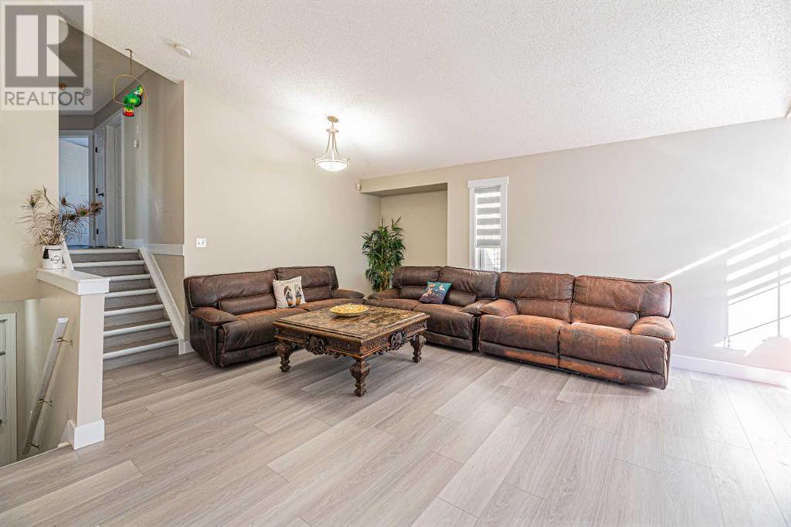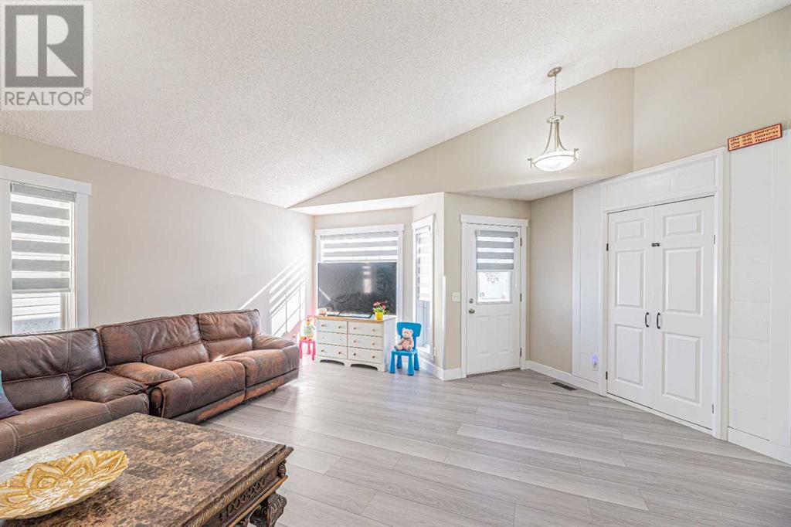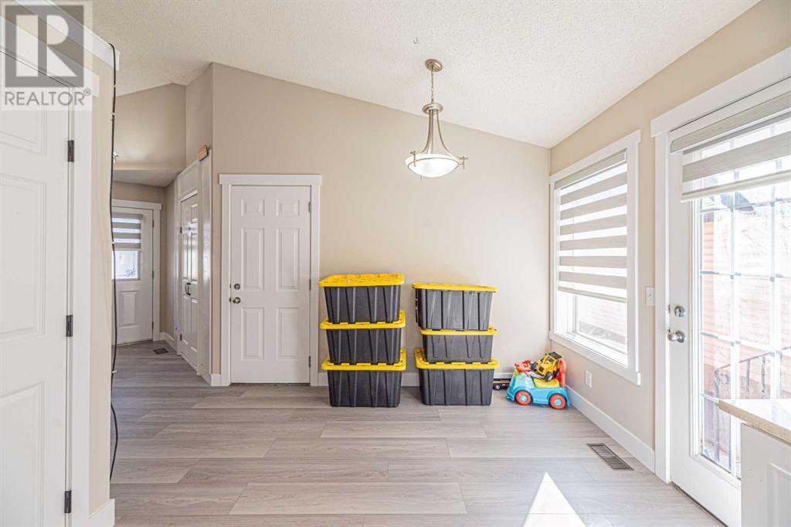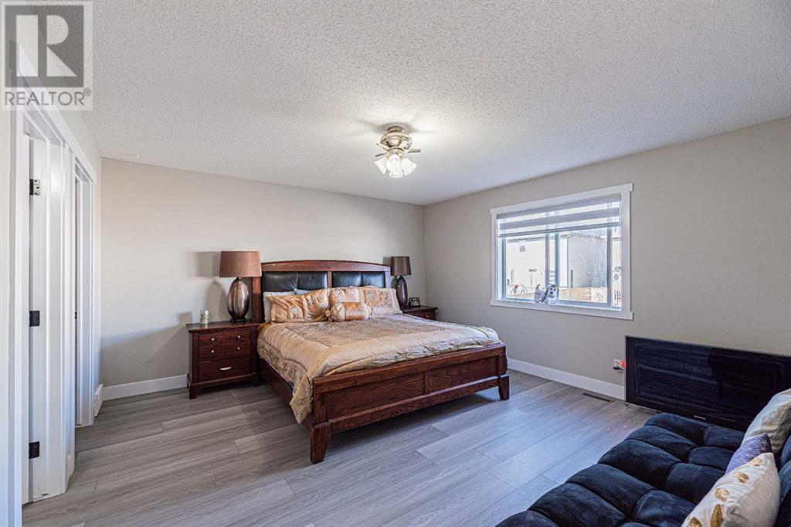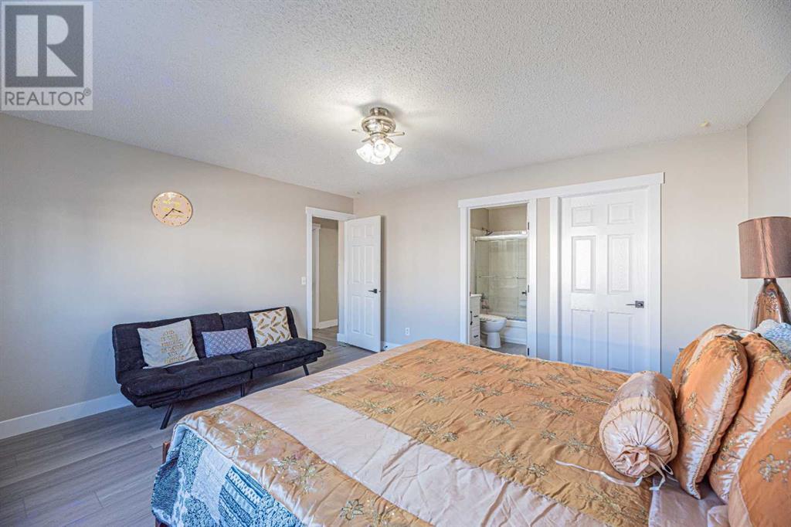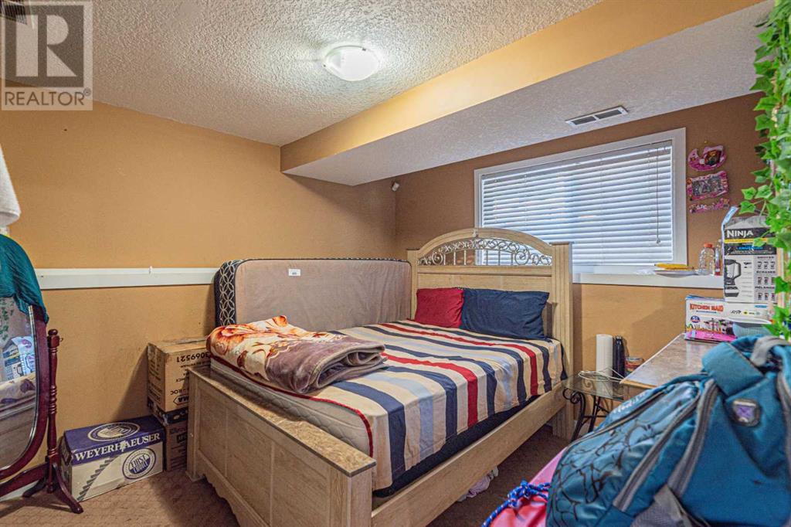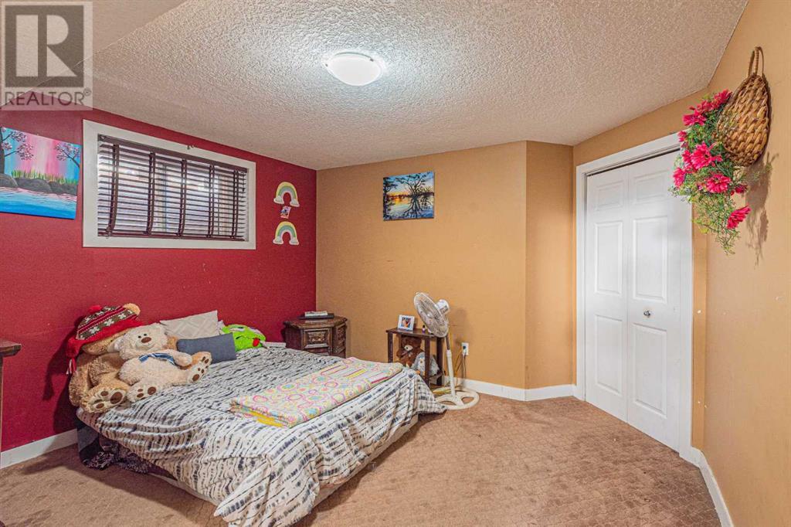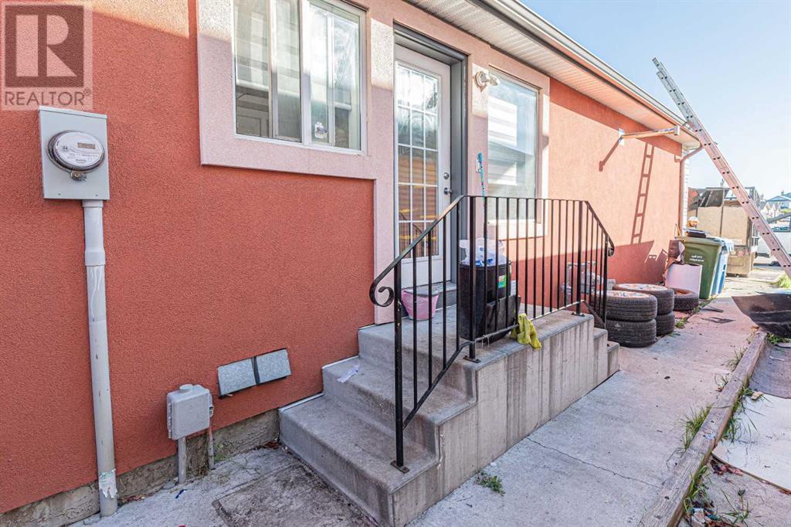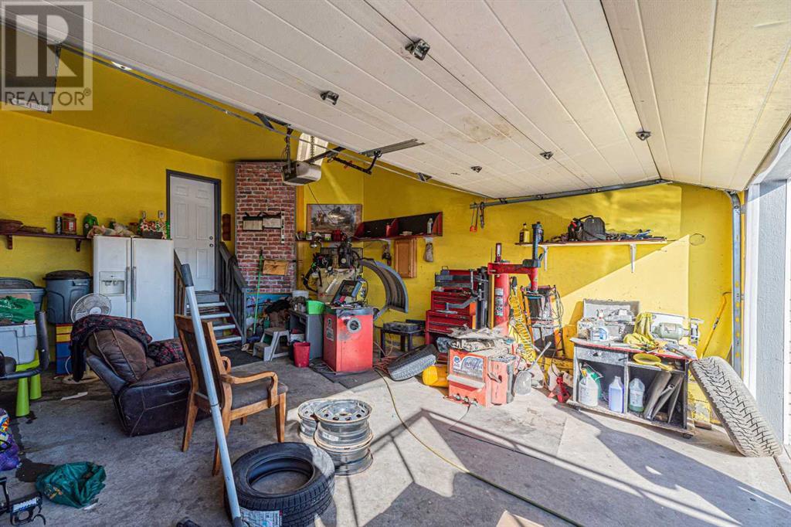6248 Taralea Park Ne Calgary, Alberta T3J 5S8
$749,900
This Fully Renovated 4-level split house with a Double attached Heated garage has 220 Volt Power, comes with a Total of 5 Bedrooms, 4 Full Bathrooms, and A Legal basement suite with a separate side entrance. The House has Stucco with upgraded foam panel, new Roof and Gutters, New interior paint, and new Laminate floor on the main and 2nd Levels. The Main floor has a Living room with a bay window and The kitchen with an eating area has a Granite Counter. The 2 Level has 4 pcs Ensuite Master Bedroom, 2 Extra good size Bedrooms and one common 4 pcs Bathroom. The Basement is a Legal suite with a separate Entrance a Living room, a Kitchen, a Combined 4 pcs bathroom and a common Laundry. The 4th Level has a 4 pcs Ensuite bedroom. The House is within walking distance of the Transit service, school and playground. Easy access to highways and Shopping malls. Don't miss this house Be the first one to view this house. (id:52784)
Property Details
| MLS® Number | A2171088 |
| Property Type | Single Family |
| Neigbourhood | Taradale |
| Community Name | Taradale |
| AmenitiesNearBy | Airport, Park, Playground, Schools, Shopping |
| Features | Pvc Window, No Animal Home, No Smoking Home |
| ParkingSpaceTotal | 4 |
| Plan | 0213602 |
| Structure | None |
Building
| BathroomTotal | 4 |
| BedroomsAboveGround | 5 |
| BedroomsTotal | 5 |
| Appliances | Refrigerator, Dishwasher, Stove, Hood Fan, Window Coverings, Garage Door Opener, Washer & Dryer |
| ArchitecturalStyle | 4 Level |
| BasementFeatures | Separate Entrance, Suite |
| BasementType | Full |
| ConstructedDate | 2003 |
| ConstructionMaterial | Wood Frame |
| ConstructionStyleAttachment | Detached |
| CoolingType | None |
| ExteriorFinish | Brick, Stucco |
| FlooringType | Carpeted, Ceramic Tile, Laminate |
| FoundationType | Poured Concrete |
| HeatingFuel | Natural Gas |
| HeatingType | Forced Air |
| SizeInterior | 1230 Sqft |
| TotalFinishedArea | 1230 Sqft |
| Type | House |
Parking
| Attached Garage | 2 |
Land
| Acreage | No |
| FenceType | Fence |
| LandAmenities | Airport, Park, Playground, Schools, Shopping |
| LandscapeFeatures | Landscaped |
| SizeDepth | 34.1 M |
| SizeFrontage | 12.2 M |
| SizeIrregular | 416.00 |
| SizeTotal | 416 M2|4,051 - 7,250 Sqft |
| SizeTotalText | 416 M2|4,051 - 7,250 Sqft |
| ZoningDescription | R-g |
Rooms
| Level | Type | Length | Width | Dimensions |
|---|---|---|---|---|
| Second Level | Primary Bedroom | 14.75 Ft x 13.92 Ft | ||
| Second Level | 4pc Bathroom | 7.58 Ft x 4.83 Ft | ||
| Second Level | Bedroom | 11.58 Ft x 9.50 Ft | ||
| Second Level | 4pc Bathroom | 7.58 Ft x 4.92 Ft | ||
| Second Level | Bedroom | 9.83 Ft x 9.17 Ft | ||
| Third Level | Bedroom | 11.58 Ft x 9.83 Ft | ||
| Third Level | Living Room | 18.08 Ft x 13.50 Ft | ||
| Third Level | Kitchen | 8.25 Ft x 4.00 Ft | ||
| Third Level | 4pc Bathroom | 7.92 Ft x 6.17 Ft | ||
| Third Level | Laundry Room | 6.17 Ft x 3.50 Ft | ||
| Fourth Level | Bedroom | 12.33 Ft x 11.17 Ft | ||
| Fourth Level | 4pc Bathroom | 8.50 Ft x 4.92 Ft | ||
| Main Level | Living Room | 17.08 Ft x 16.75 Ft | ||
| Main Level | Other | 14.42 Ft x 12.25 Ft |
https://www.realtor.ca/real-estate/27509716/6248-taralea-park-ne-calgary-taradale
Interested?
Contact us for more information


