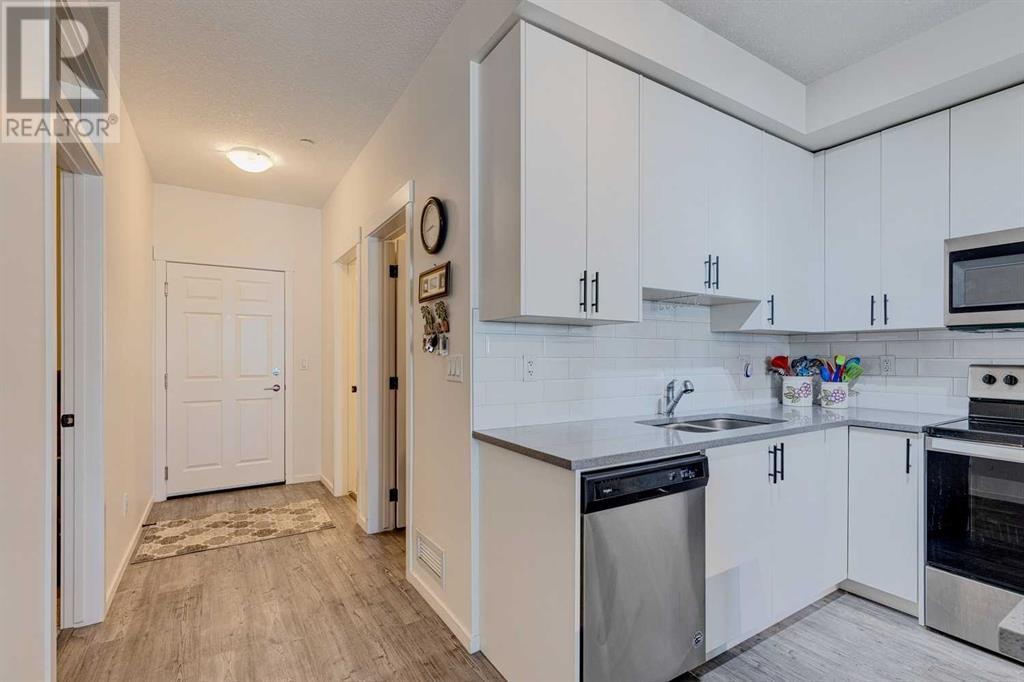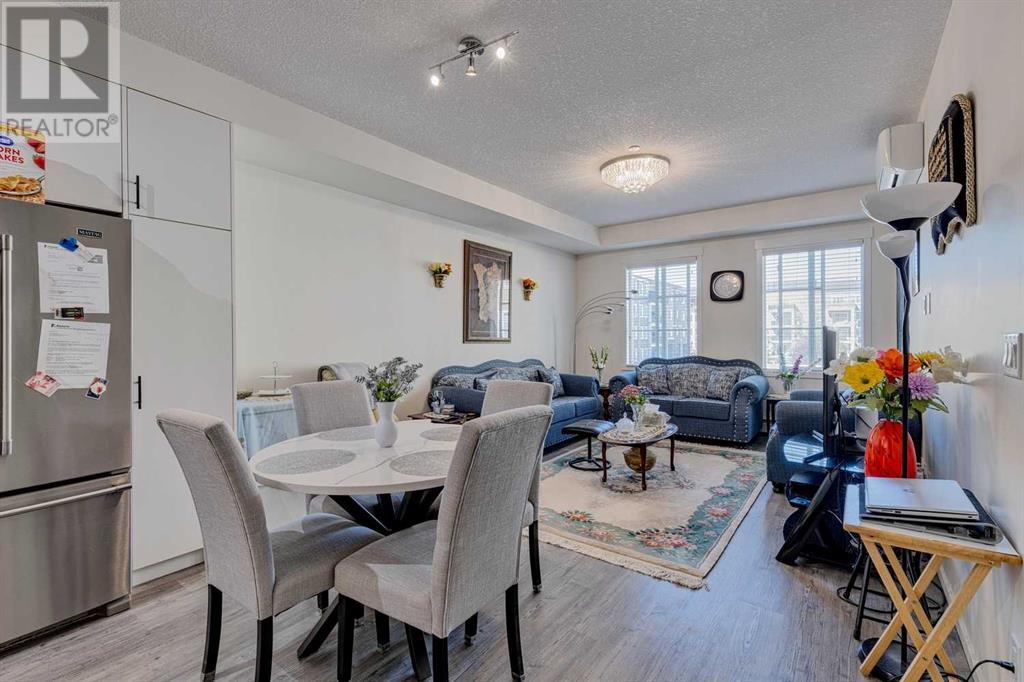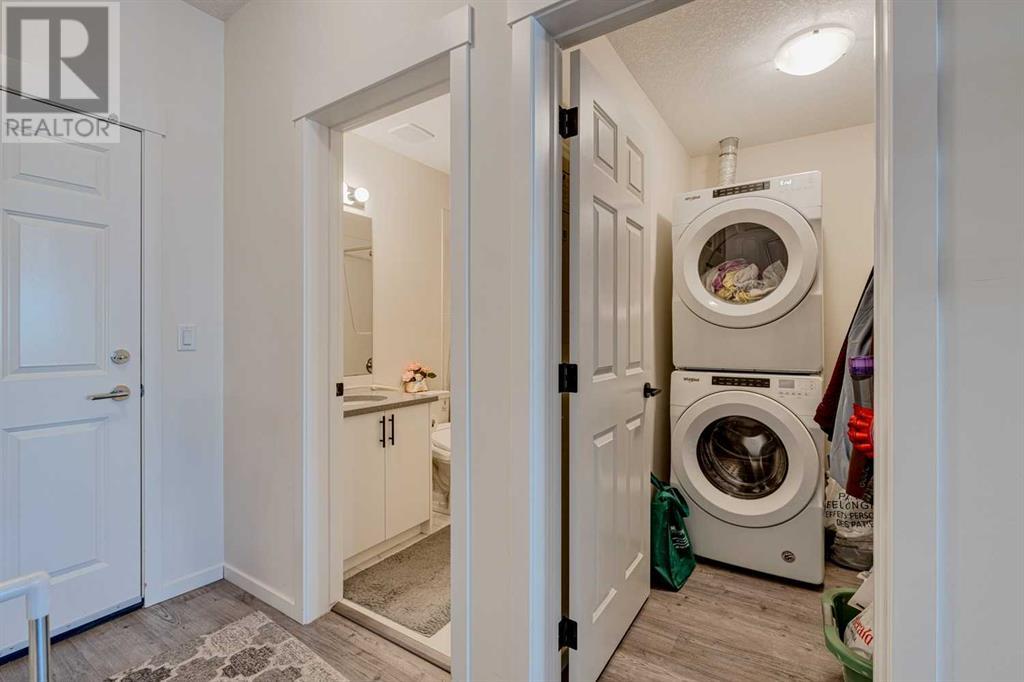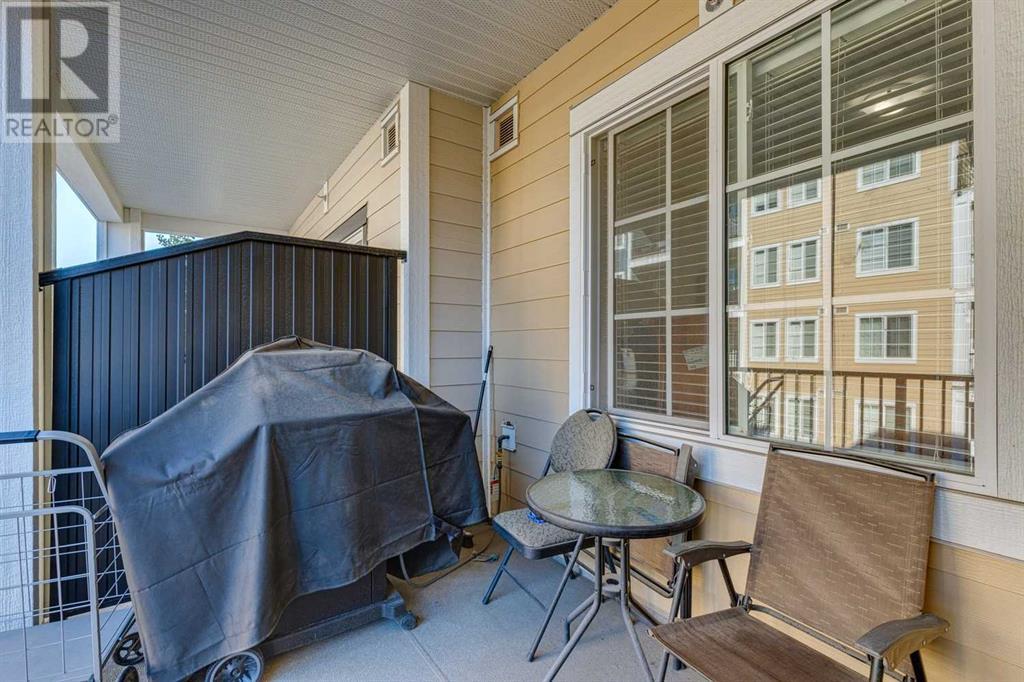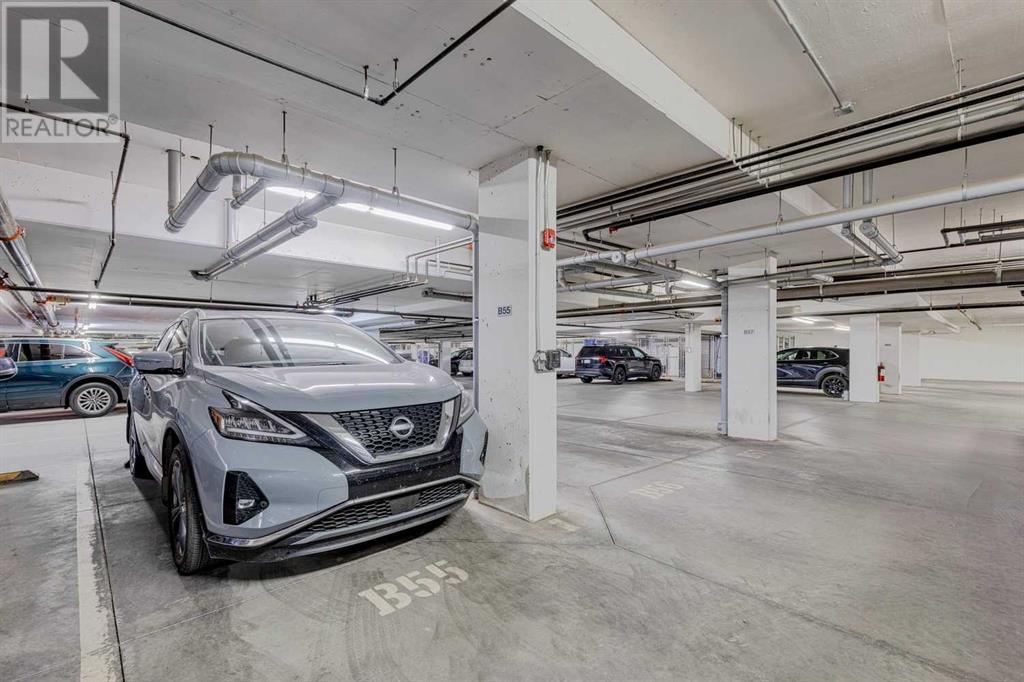6218, 151 Legacy Main Street Se Calgary, Alberta T2X 4A4
$349,900Maintenance, Heat, Insurance, Property Management, Reserve Fund Contributions, Sewer, Waste Removal, Water
$405.03 Monthly
Maintenance, Heat, Insurance, Property Management, Reserve Fund Contributions, Sewer, Waste Removal, Water
$405.03 MonthlyAt almost 900 square feet, this unit is sure to impress. Step through the main entrance and you’ll immediately note the upgrades here. The centrally located kitchen boasts quartz countertops, stainless steel appliances and a central island. The master bedroom has a huge walk in closet, and the separate ensuite is spa like with dual sinks and a large walk in shower. There’s a conveniently located 2nd bedroom that could also be used as a den. Opposite the second bedroom you’ll find a conveniently located 4 piece main bath. There’s even an in unit front loading stacked washer dryer. On the deck you’ll note there’s gas line for BBQ with family or friends. Builder upgrades included Air Conditioning, Kitchen Island and Storage Pantry. The property includes a Titled Parking stall and separate assigned storage. (id:52784)
Property Details
| MLS® Number | A2169949 |
| Property Type | Single Family |
| Community Name | Legacy |
| AmenitiesNearBy | Schools, Shopping |
| CommunityFeatures | Pets Allowed With Restrictions |
| Features | Parking |
| ParkingSpaceTotal | 1 |
| Plan | 1910702 |
Building
| BathroomTotal | 2 |
| BedroomsAboveGround | 2 |
| BedroomsTotal | 2 |
| Appliances | Washer, Refrigerator, Dishwasher, Stove, Dryer, Microwave Range Hood Combo |
| ArchitecturalStyle | Low Rise |
| ConstructedDate | 2019 |
| ConstructionMaterial | Wood Frame |
| ConstructionStyleAttachment | Attached |
| CoolingType | Central Air Conditioning |
| ExteriorFinish | Brick, Composite Siding |
| FlooringType | Carpeted, Vinyl Plank |
| HeatingFuel | Natural Gas |
| HeatingType | Baseboard Heaters |
| StoriesTotal | 4 |
| SizeInterior | 875.44 Sqft |
| TotalFinishedArea | 875.44 Sqft |
| Type | Apartment |
Parking
| Underground |
Land
| Acreage | No |
| LandAmenities | Schools, Shopping |
| SizeTotalText | Unknown |
| ZoningDescription | M-x2 |
Rooms
| Level | Type | Length | Width | Dimensions |
|---|---|---|---|---|
| Main Level | Other | 13.50 Ft x 8.00 Ft | ||
| Main Level | Living Room | 19.00 Ft x 12.50 Ft | ||
| Main Level | Primary Bedroom | 11.00 Ft x 10.50 Ft | ||
| Main Level | Bedroom | 10.67 Ft x 10.00 Ft | ||
| Main Level | 4pc Bathroom | .00 Ft x .00 Ft | ||
| Main Level | 5pc Bathroom | .00 Ft x .00 Ft |
https://www.realtor.ca/real-estate/27541370/6218-151-legacy-main-street-se-calgary-legacy
Interested?
Contact us for more information



