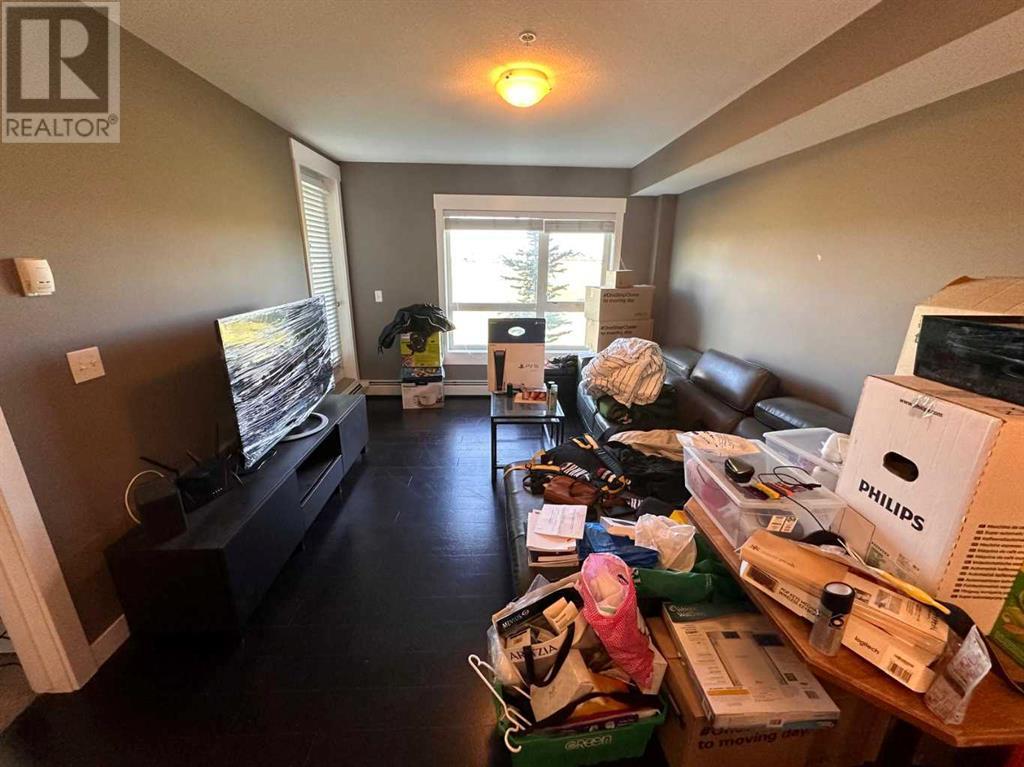6212, 302 Skyview Ranch Drive Ne Calgary, Alberta T3N 0P5
2 Bedroom
1 Bathroom
596 sqft
Low Rise
None
Baseboard Heaters
$271,800Maintenance, Heat, Insurance, Property Management, Reserve Fund Contributions
$307.05 Monthly
Maintenance, Heat, Insurance, Property Management, Reserve Fund Contributions
$307.05 MonthlyThis excellent location on desirable community Skyview Ranch.Feature 2 Bedroom,2nd bedroom Note* no window* but completed with closet.,or can use as a Den.1 Bathroom and a large Balcony facing the playground park. One Titled Parking stall on street in front of the building. (id:52784)
Property Details
| MLS® Number | A2166891 |
| Property Type | Single Family |
| Neigbourhood | Skyview Ranch |
| Community Name | Skyview Ranch |
| AmenitiesNearBy | Airport, Playground, Schools |
| CommunityFeatures | Pets Allowed With Restrictions |
| Features | No Animal Home |
| ParkingSpaceTotal | 1 |
| Plan | 1512937 |
Building
| BathroomTotal | 1 |
| BedroomsAboveGround | 2 |
| BedroomsTotal | 2 |
| Appliances | Refrigerator, Dishwasher, Stove, Washer & Dryer |
| ArchitecturalStyle | Low Rise |
| ConstructedDate | 2016 |
| ConstructionMaterial | Wood Frame |
| ConstructionStyleAttachment | Attached |
| CoolingType | None |
| ExteriorFinish | Stone, Vinyl Siding, Wood Siding |
| FlooringType | Carpeted, Laminate |
| HeatingFuel | Natural Gas |
| HeatingType | Baseboard Heaters |
| StoriesTotal | 4 |
| SizeInterior | 596 Sqft |
| TotalFinishedArea | 596 Sqft |
| Type | Apartment |
Land
| Acreage | No |
| LandAmenities | Airport, Playground, Schools |
| SizeTotalText | Unknown |
| ZoningDescription | M-1 |
Rooms
| Level | Type | Length | Width | Dimensions |
|---|---|---|---|---|
| Main Level | Bedroom | 9.00 Ft x 8.58 Ft | ||
| Main Level | Other | 9.25 Ft x 5.83 Ft | ||
| Main Level | Living Room | 11.00 Ft x 16.50 Ft | ||
| Main Level | Other | 10.92 Ft x 9.08 Ft | ||
| Main Level | Primary Bedroom | 10.00 Ft x 9.75 Ft | ||
| Main Level | Other | 6.00 Ft x 3.83 Ft | ||
| Main Level | Laundry Room | 3.17 Ft x 3.00 Ft | ||
| Main Level | 4pc Bathroom | 7.75 Ft x 4.92 Ft |
https://www.realtor.ca/real-estate/27518039/6212-302-skyview-ranch-drive-ne-calgary-skyview-ranch
Interested?
Contact us for more information











